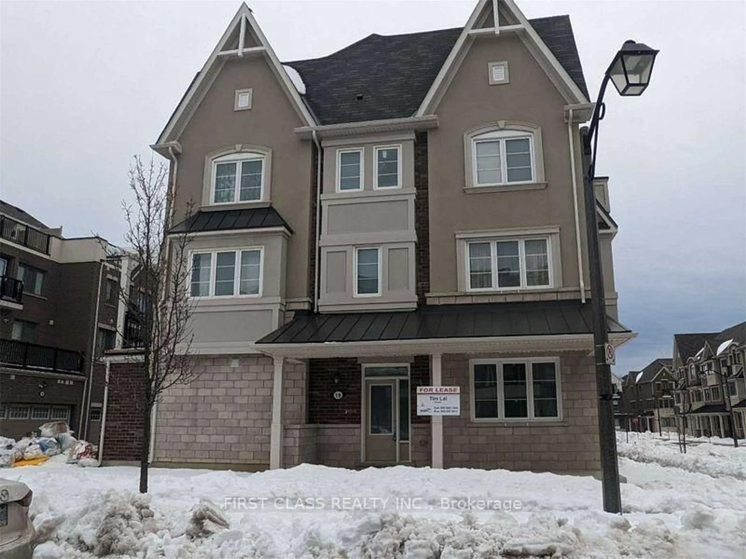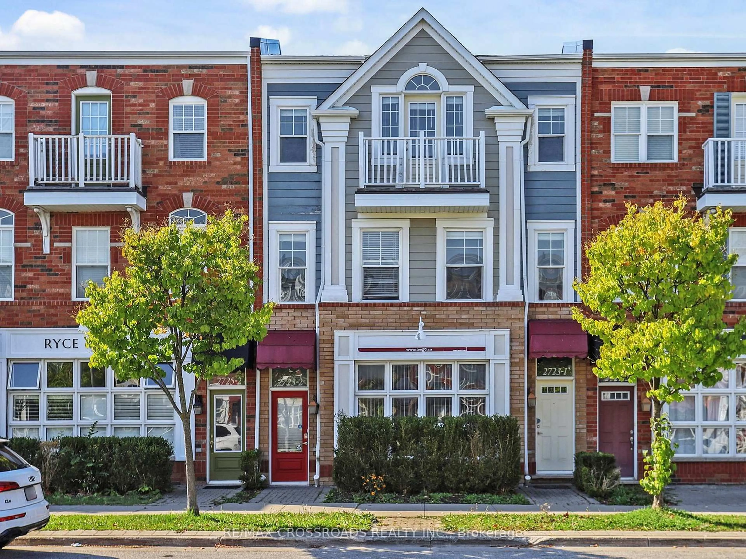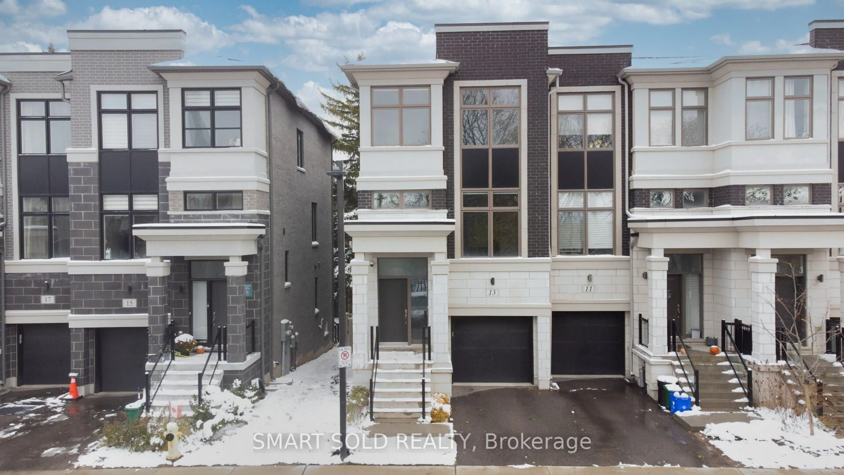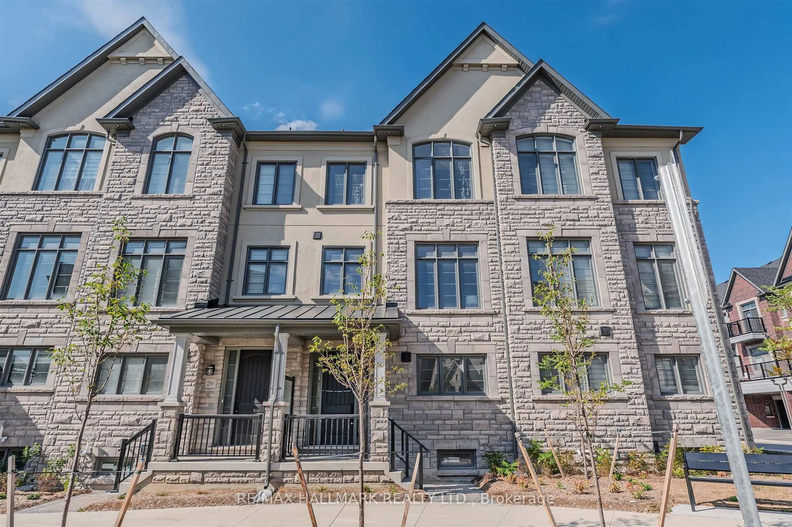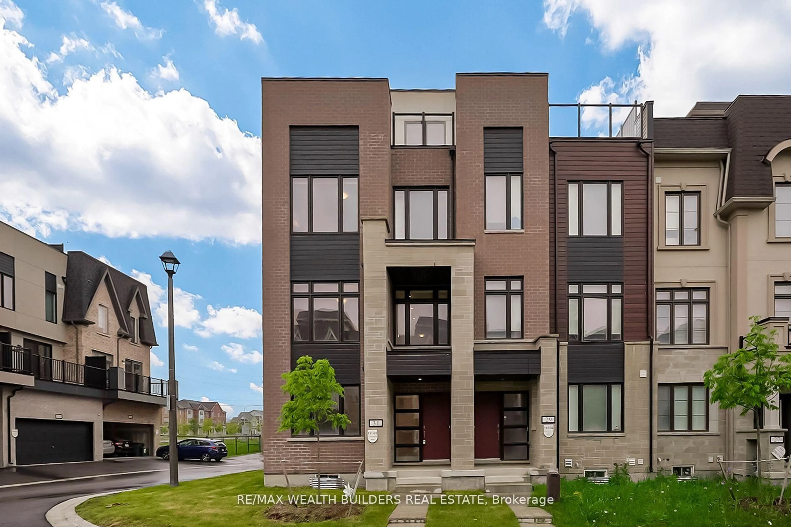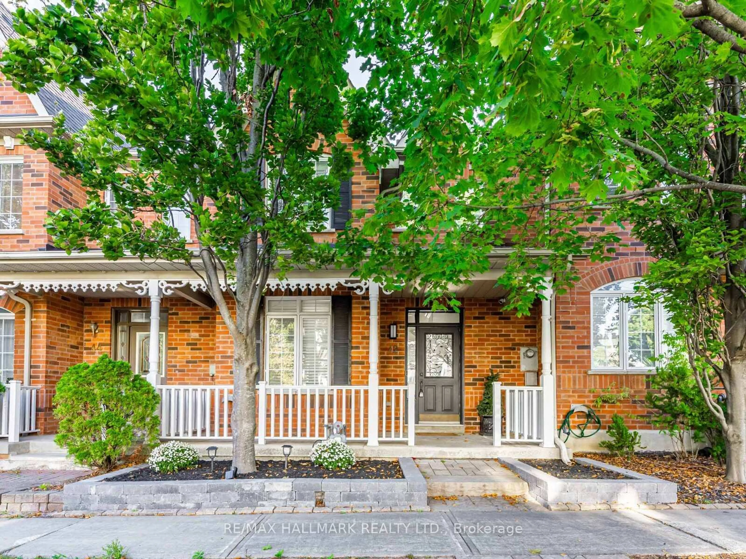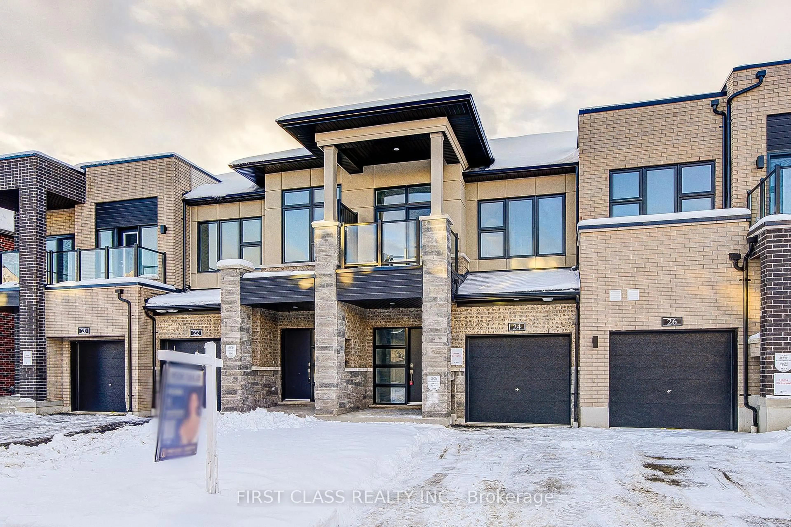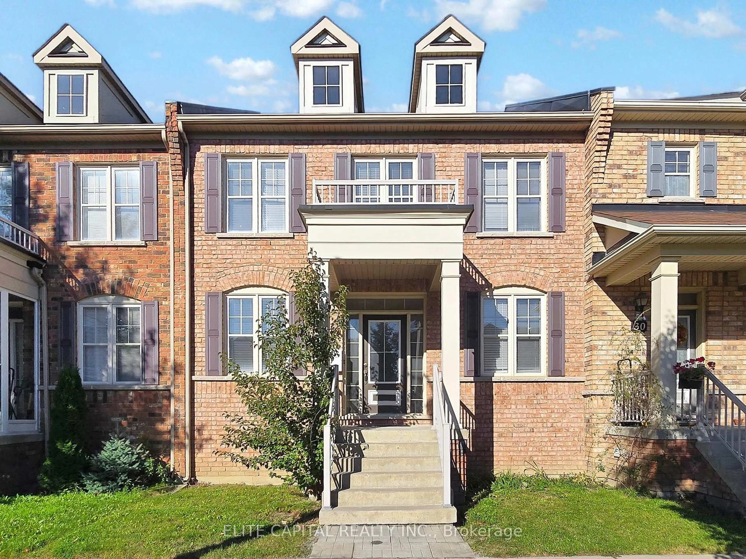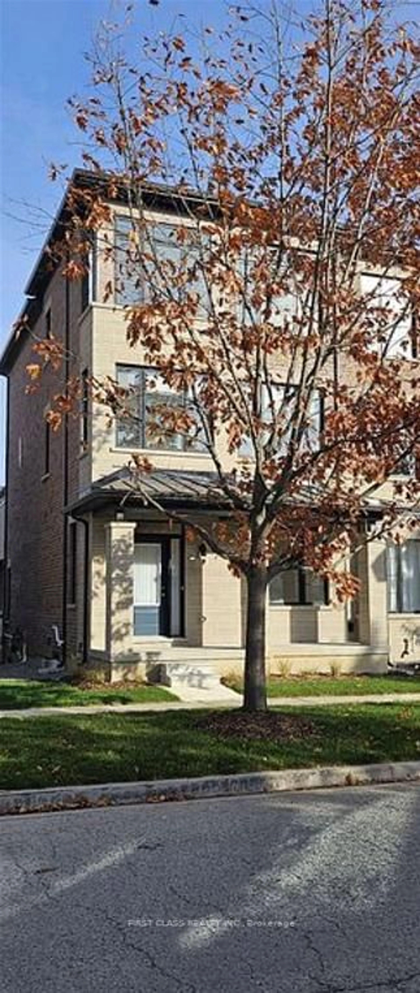Simply stunning! Be the first to live in this brand new rarely offered 3 bedroom, 3.5 bathroom townhome with a finished basement! With over 2,000 sqft of finished living space, this carpet free home is flooded with natural light. Open concept main floor features pot lights throughout. The gorgeous all white kitchen features stainless steel appliances with a quartz countertop with a convenient overhang. The spacious living/dining room with a gas fireplace and lovely power room completes this level. Up the gorgeous stairs to the spacious primary retreat boasts of a large walk-in closet and spa-like ensuite with double sinks and a separate shower and soaker tub! The two other great-size bedrooms have access to the large balcony. Perfect for enjoying the sunshine and your morning coffee. The finished basement provides even more living space with a large versatile rec room as well as a full bathroom. This home sits in Union Village surrounded by parks and trails. Close to top rated schools. A short drive to all conveniences as well as Unionville GO and HWY 404 & 407. It's the perfect place to raise a family!
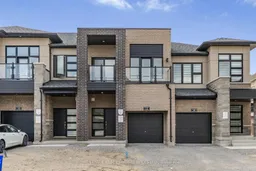 38
38

