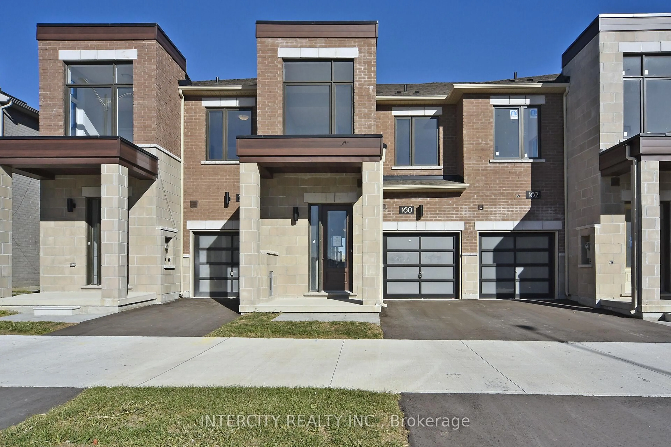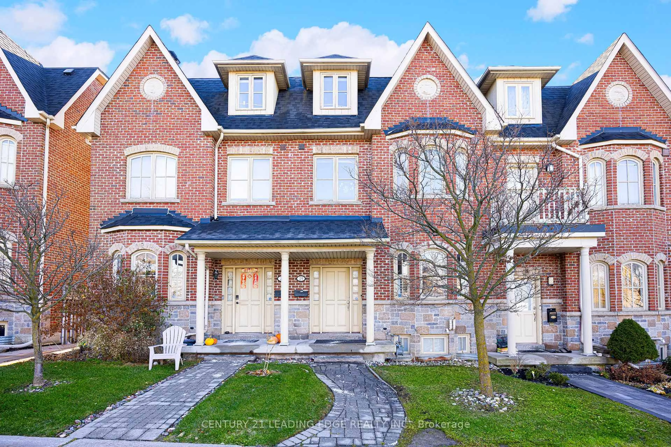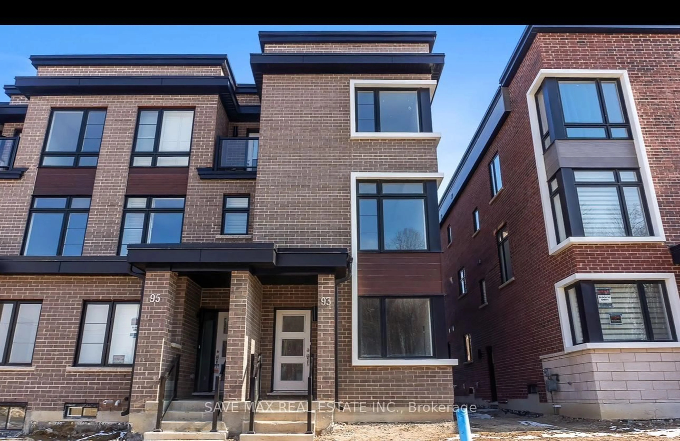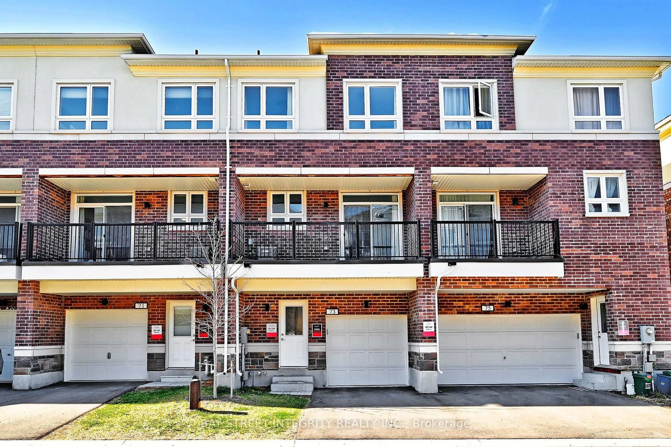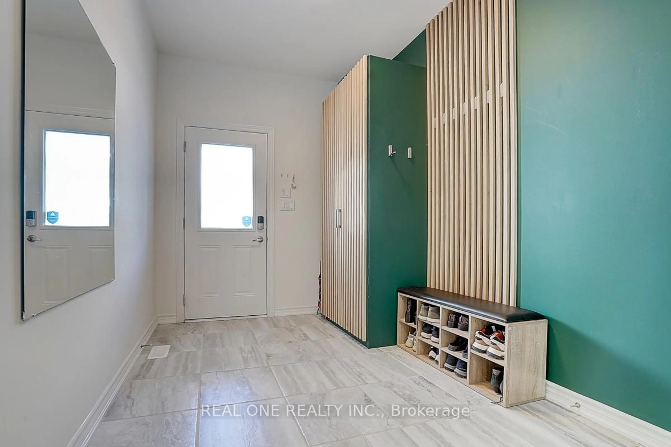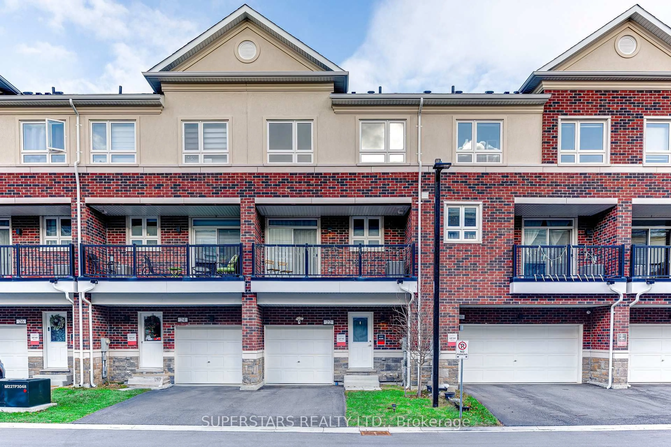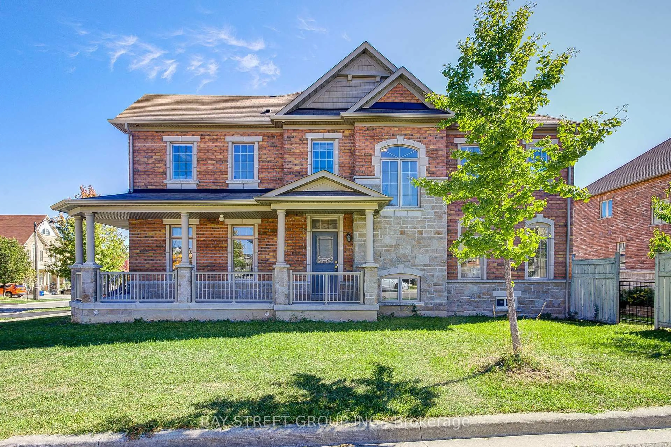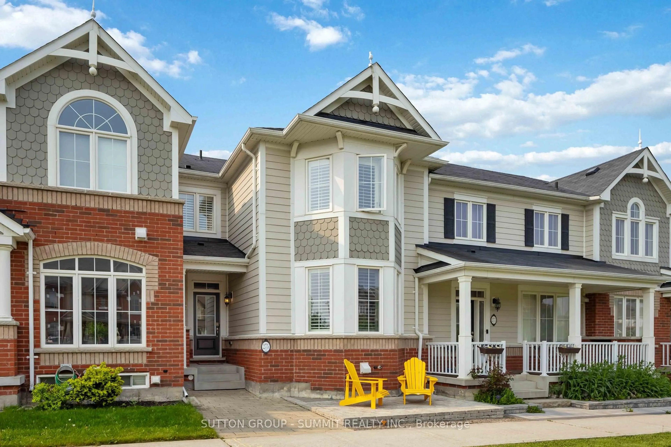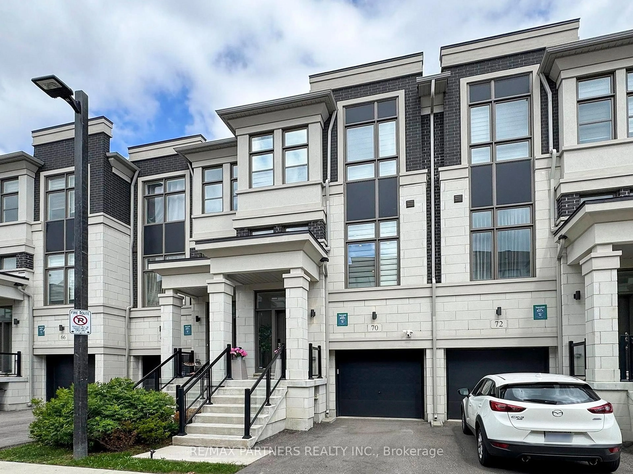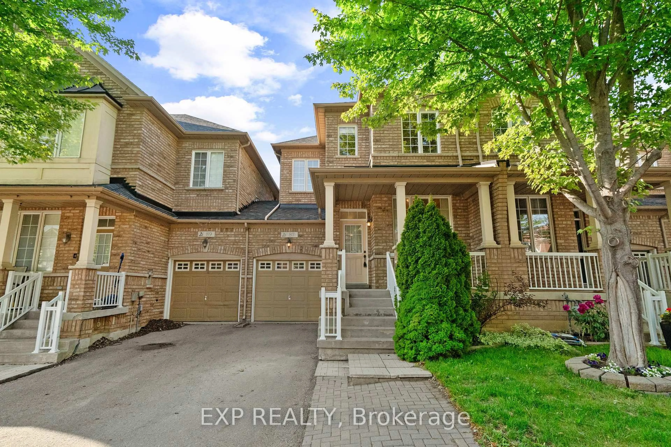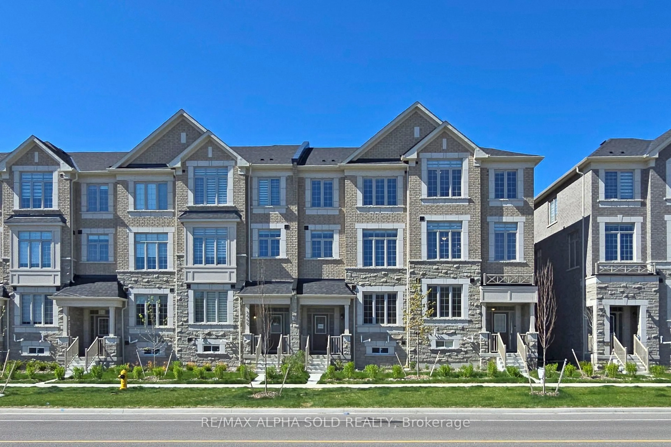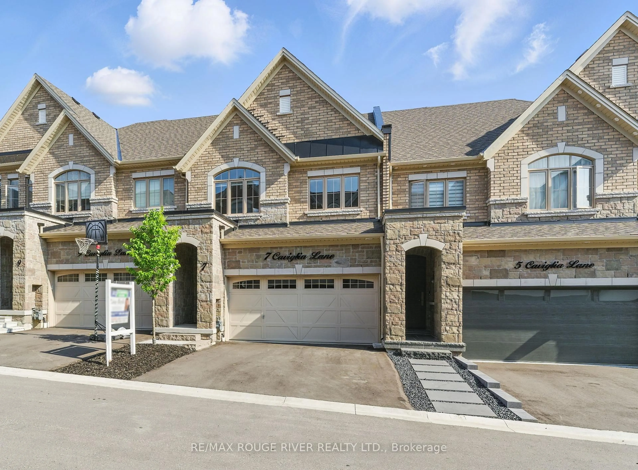3-bedroom, 3-bathroom, double garage freehold townhouse built by Madison Homes. Offers 1,618 square feet of main and second floor living space (excluding basement and garage). Located in one of Markham's most sought-after Wismer neighborhoods. 2025 Upgrades Include: updated hardwood staircase, Fully renovated bathroom + upgrades in two others (vanities, lighting, faucets, mirrors, paint), New kitchen countertop & sink, New dishwasher, Pot lights on main floor, All ceiling lights replaced, New motion sensor lights at the front, backyard, and garage. Major components updated within the last 3 to 5 years (Roof, AC, washer, dryer, fridge, stove, and range hood). Sun-filled open-concept kitchen with walkout to a private fenced yard. ideal for young families and smart buyers seeking move-in ready quality in a high-demand location. Just minutes drive to Foody Supermarket, Markville Shopping Mall, Walmart, GO Train, parks, restaurants, community centre, Highway 407. top-rated schools: Bur Oak Secondary School (Ranked 14th out of 767 schools in Ontario), John McCrae Public School.
Inclusions: Fridge, Stove, range hood, Washer, Dryer, All existing electrical light fixtures.
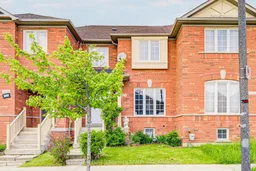 27
27

