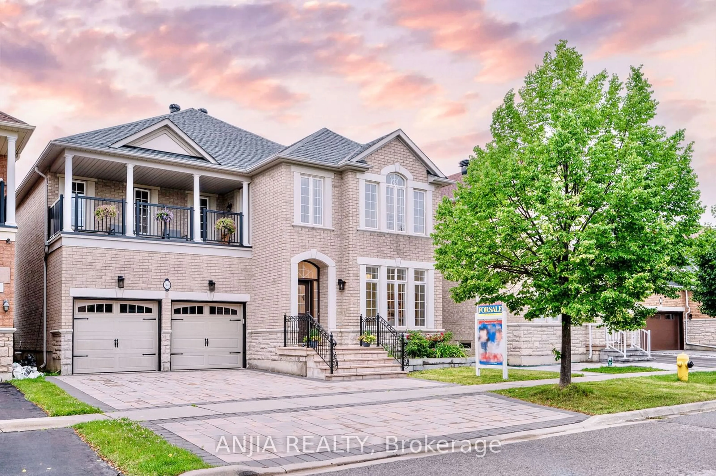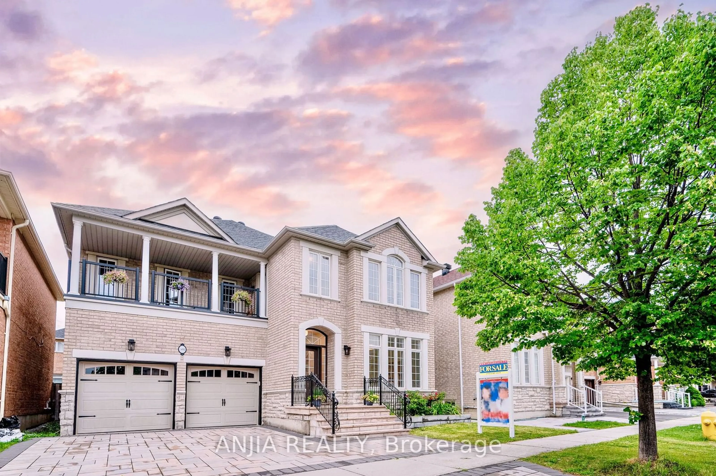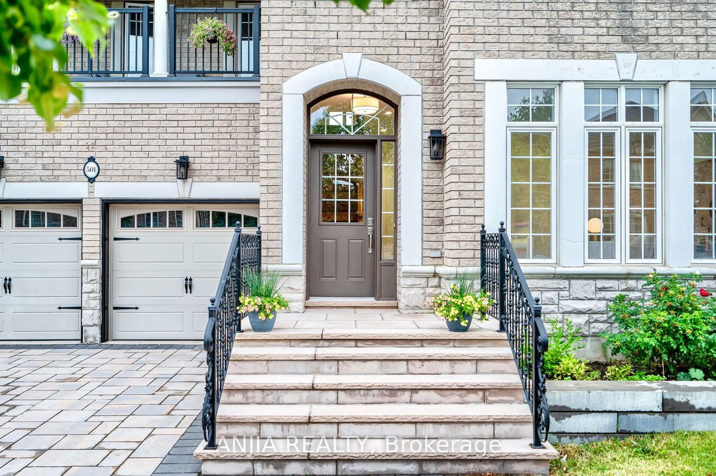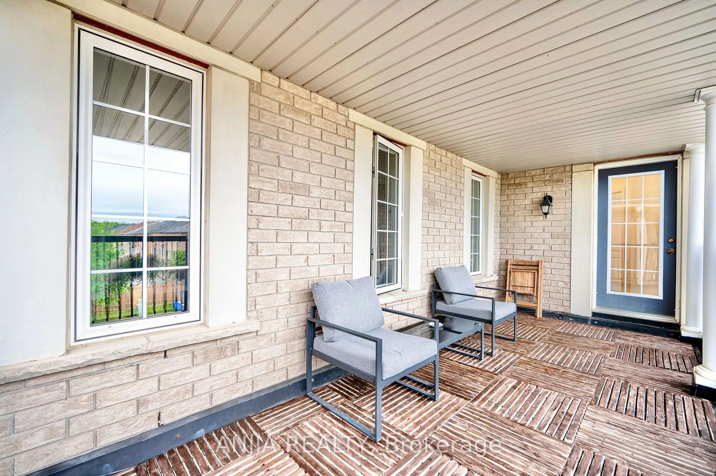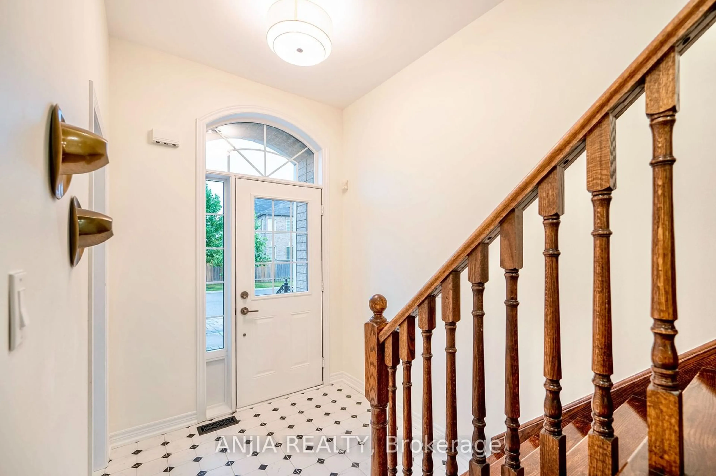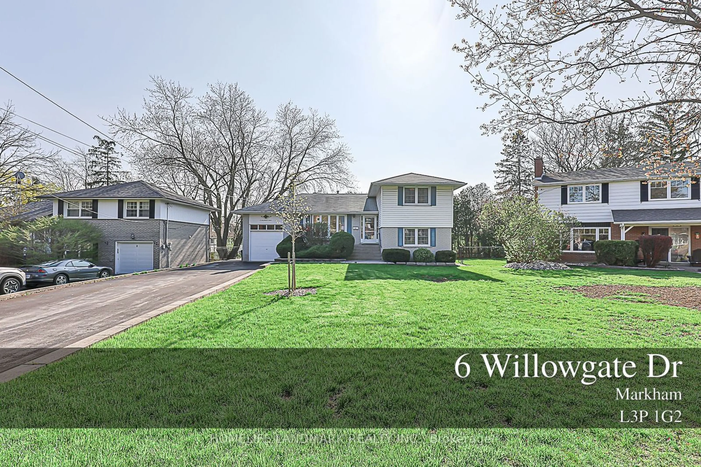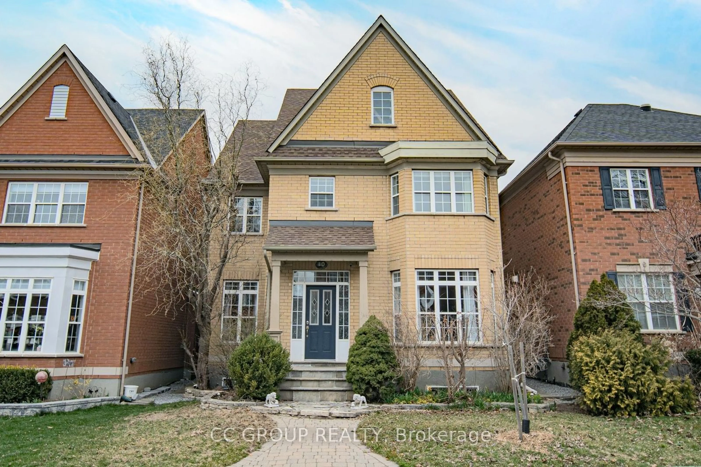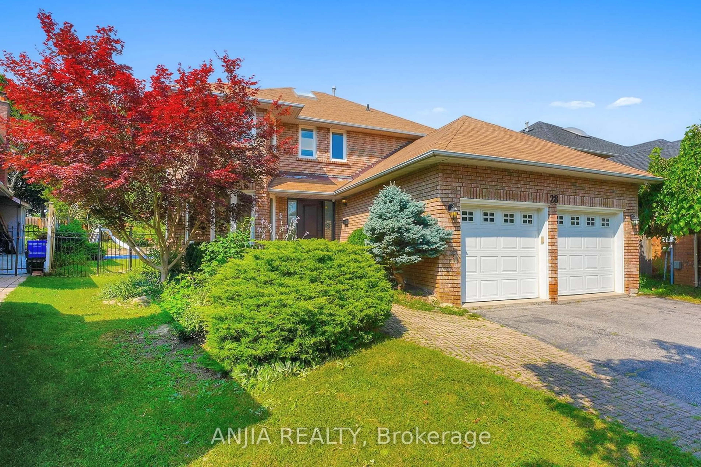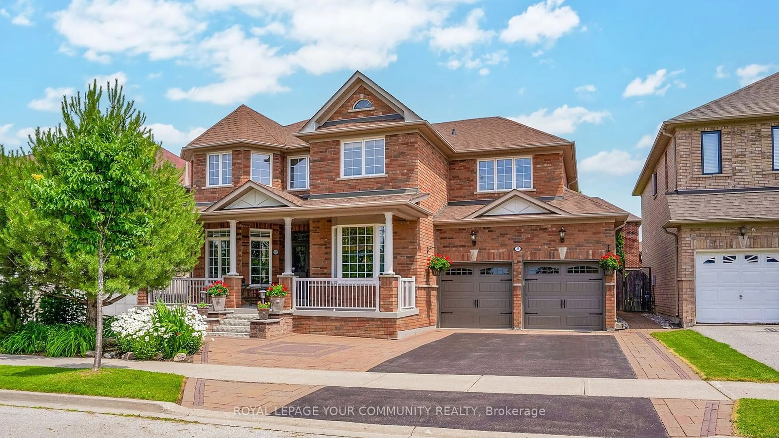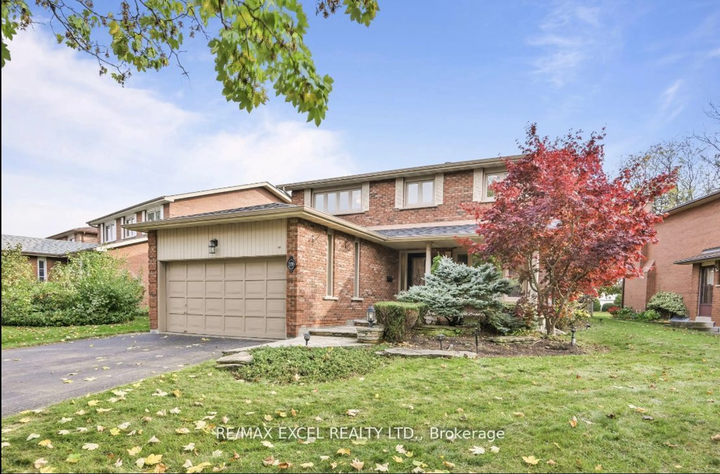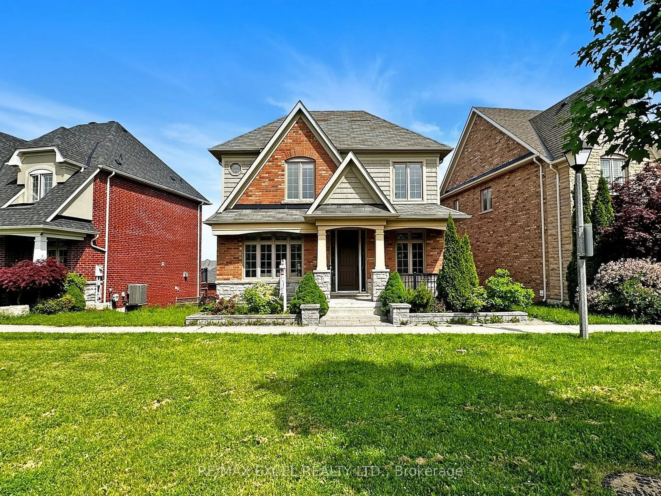501 Fred McLaren Blvd, Markham, Ontario L6E 2H7
Contact us about this property
Highlights
Estimated ValueThis is the price Wahi expects this property to sell for.
The calculation is powered by our Instant Home Value Estimate, which uses current market and property price trends to estimate your home’s value with a 90% accuracy rate.Not available
Price/Sqft$729/sqft
Est. Mortgage$8,538/mo
Tax Amount (2024)$6,713/yr
Days On Market105 days
Description
Wow!!Approx 2900sqf This Stunning All Brick Showstopper Sits On A Serene Community With Handrails In Entrance Porch. Professional Interlocking At Front Yard. Double Garage Detached House Nestled In Well-Known Wismer Community. Freshly Painted. Open Concept And 9ft Ceiling Residence With 4+3 Bed, 5 Baths, 2+3 Parking. Hardwood Floor Throughout Main & 2nd Floor, Upgraded Pot Lights And Smoothing Ceiling On The Main Floor. Office And Laundry At Main Floor, Direct Access To Garage. Comfort Living Room Combined With Dinning Room. 2nd Floor With Den And Walkout To Balcony. Family-Sized Kitchen Contains Breakfast Area With Tile Floor And Overlooks Backyard. Upgraded Kitchen With Quartz Top, Ceramic Backsplash, Central Island And S.S Steel Appliances. Workshop Overlooks The Front Yard, And Family Room Contains Fireplace. The Room Keeps Shining During Daytime. Spacious Master Bedroom With 5pc Ensuite Bathroom And Overlooks Backyard. 2nd, 3rd And 4th Bedrooms Contain Ensuite Bathroom And Separate Closet. All Bedrooms Are In Good Size. Finished Basement With 3 Bedroom, Open Concept, 3pc Bathroom, Cold Room And Laminate Floor Throughout. *Garden Shed At Backyard* Walking Distance To Mount Joy Go Station, Parks, Schools, Restaurants & Shops, Minutes To Hospital, 407 & Major Hwy. High Demand Wismer Public/Sam Chapman French Immersion/Bur Oak Secondary High School. Close To Park, Schools, Public Transport, Plazas And All Amenities. Schedule A Viewing Today!
Property Details
Interior
Features
Main Floor
Living
10.80 x 10.50Combined W/Dining / Hardwood Floor
Dining
11.50 x 11.40Combined W/Living / Hardwood Floor
Workshop
10.00 x 11.00O/Looks Frontyard / Hardwood Floor
Family
11.50 x 16.10Pot Lights / Hardwood Floor
Exterior
Features
Parking
Garage spaces 2
Garage type Attached
Other parking spaces 2
Total parking spaces 4
Get up to 1% cashback when you buy your dream home with Wahi Cashback

A new way to buy a home that puts cash back in your pocket.
- Our in-house Realtors do more deals and bring that negotiating power into your corner
- We leverage technology to get you more insights, move faster and simplify the process
- Our digital business model means we pass the savings onto you, with up to 1% cashback on the purchase of your home
