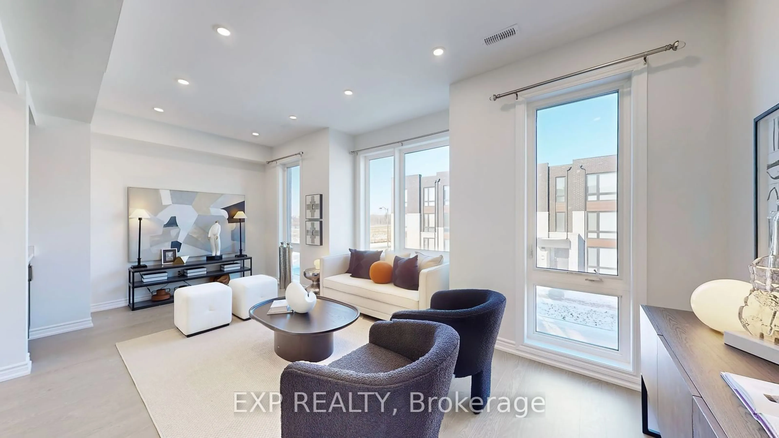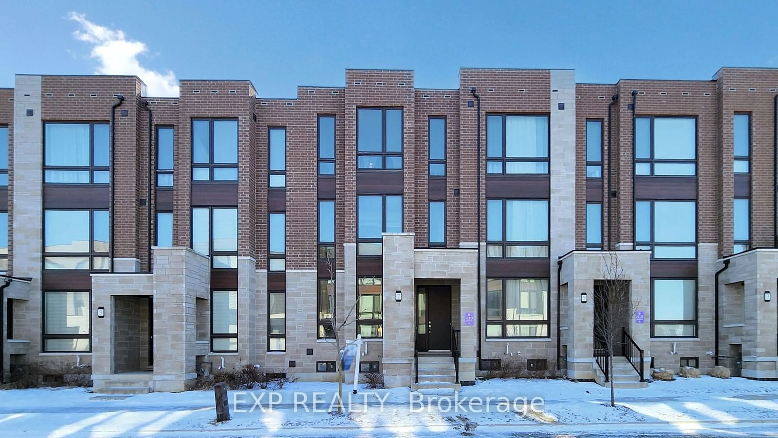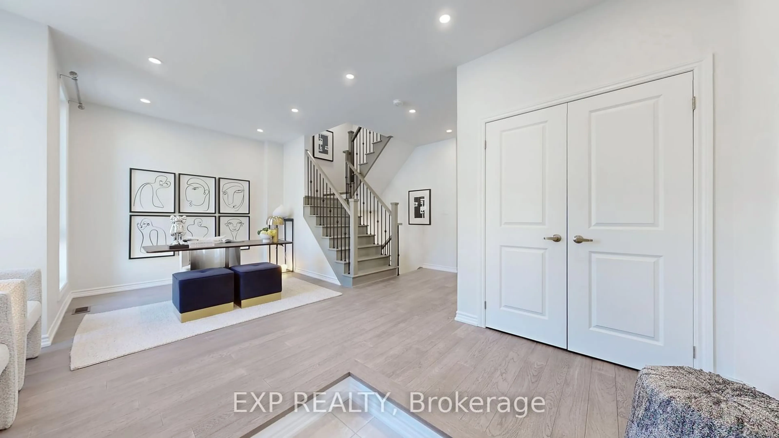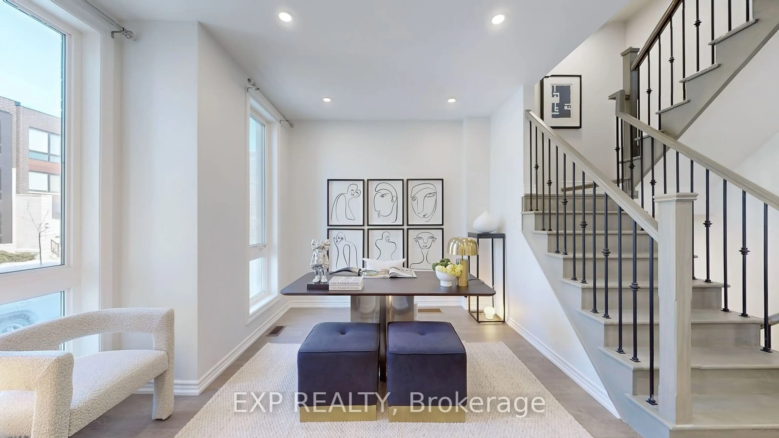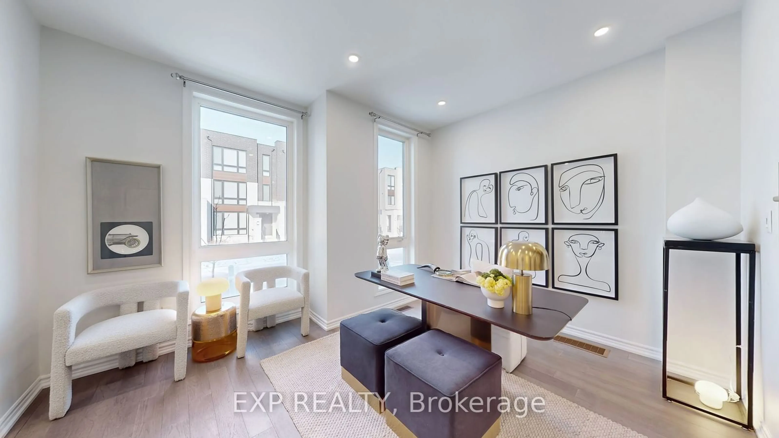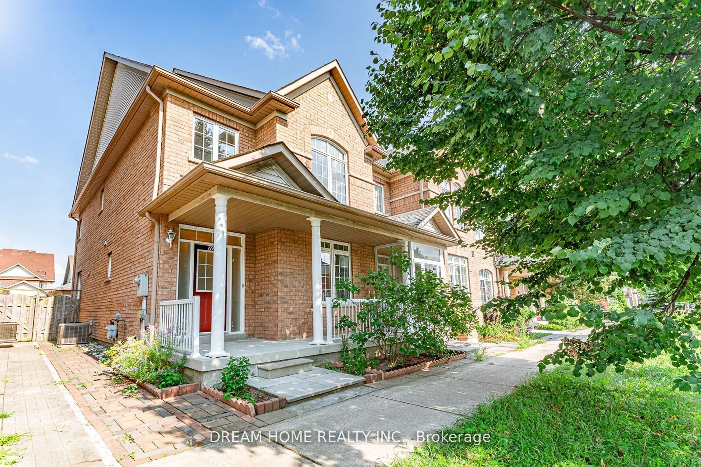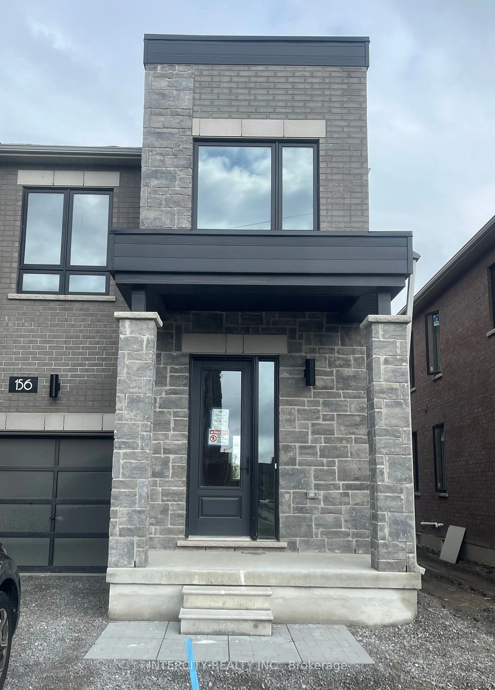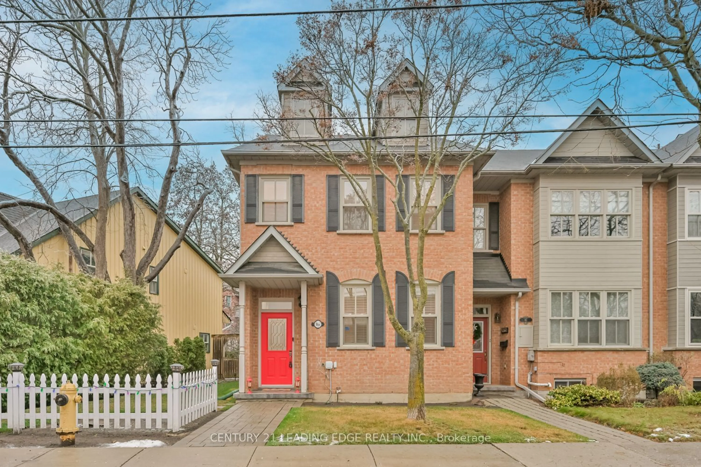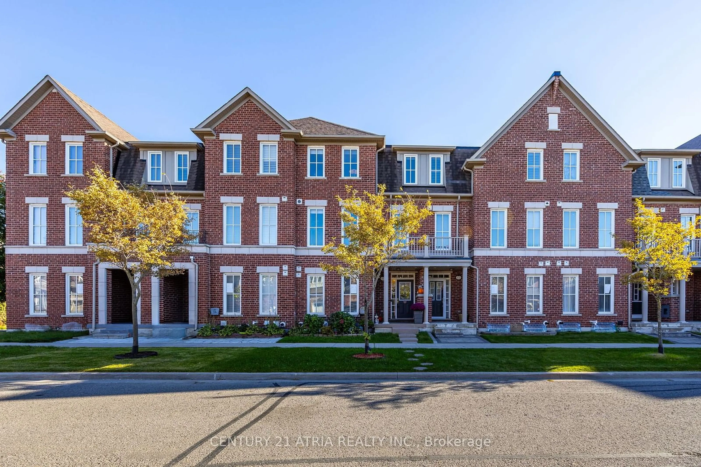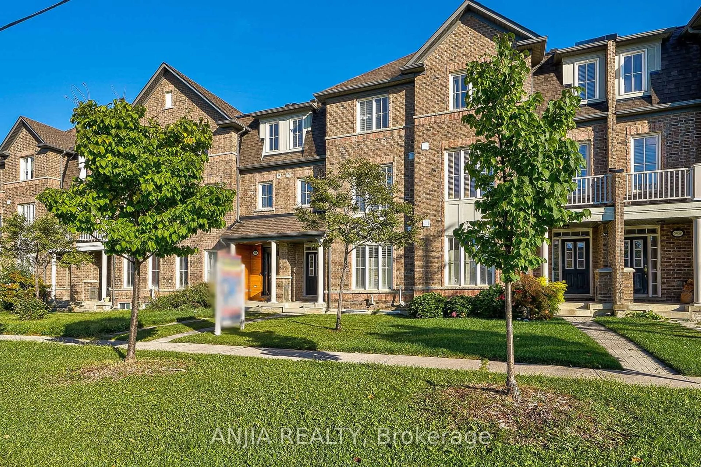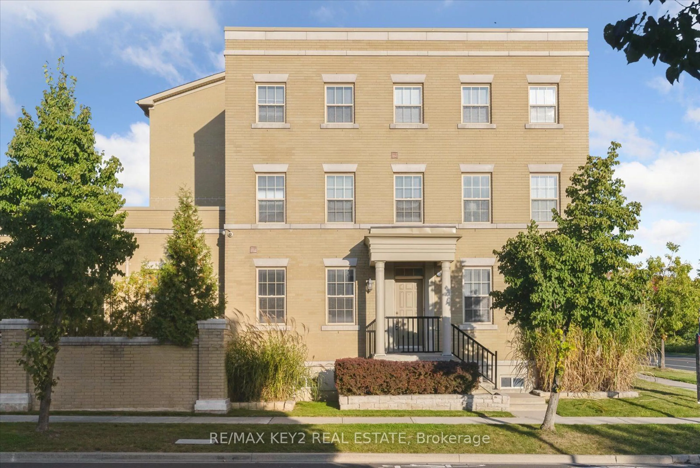Contact us about this property
Highlights
Estimated ValueThis is the price Wahi expects this property to sell for.
The calculation is powered by our Instant Home Value Estimate, which uses current market and property price trends to estimate your home’s value with a 90% accuracy rate.Not available
Price/Sqft-
Est. Mortgage$5,317/mo
Tax Amount (2024)$5,096/yr
Days On Market10 days
Description
Nestled in the esteemed Victoria Square, this Abbey Lane property blends modern sophistication with functional luxury living. Located just a short drive from Highway 404, the home features soaring 9-foot ceilings and large windows that bathe the interior with natural light. With hardwood flooring on main, second, third floors, the residence is highlighted by its vast ground-to-ceiling windows. The home is equipped with 200 Amp main power and an EV-ready charging station in the garage, which accommodates up to four cars parking. The heart of this home is its contemporary gourmet kitchen, complete with an oversized island, quartz countertops, and a stylish backsplash, stainless steel appliances. Step outside to a spacious balcony, perfect for dining al fresco or unwinding. The property boasts three well-designed bedrooms and five bathrooms, including a lavish master suite with a walk-in closet and a deluxe three-piece ensuite bath. The adaptable ground floor is ideal for use as a home office, living room, or children's play area. This home is the perfect union of elegance, practicality, and comfort, making it an exceptional choice for those with discerning tastes. Top ranking school: st.augustine, st.monica, richmond green HS.
Upcoming Open Houses
Property Details
Interior
Features
Ground Floor
Rec
4.04 x 3.32Hardwood Floor / Pot Lights / Open Concept
Exterior
Features
Parking
Garage spaces 2
Garage type Built-In
Other parking spaces 2
Total parking spaces 4
Property History
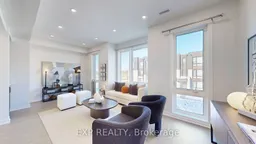 39
39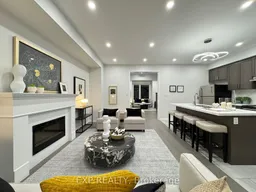
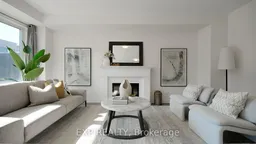
Get up to 1% cashback when you buy your dream home with Wahi Cashback

A new way to buy a home that puts cash back in your pocket.
- Our in-house Realtors do more deals and bring that negotiating power into your corner
- We leverage technology to get you more insights, move faster and simplify the process
- Our digital business model means we pass the savings onto you, with up to 1% cashback on the purchase of your home
