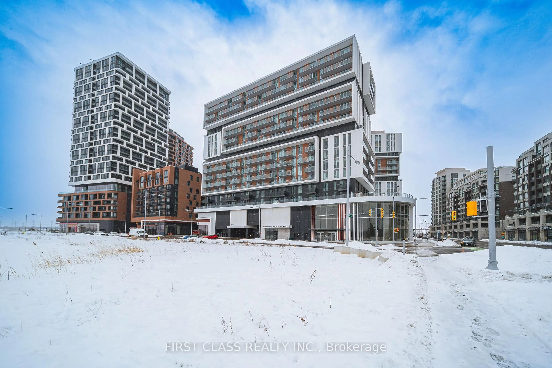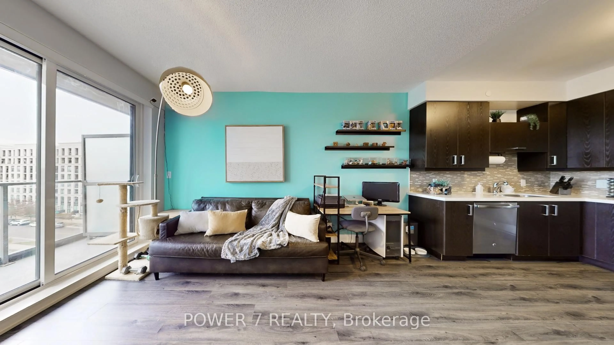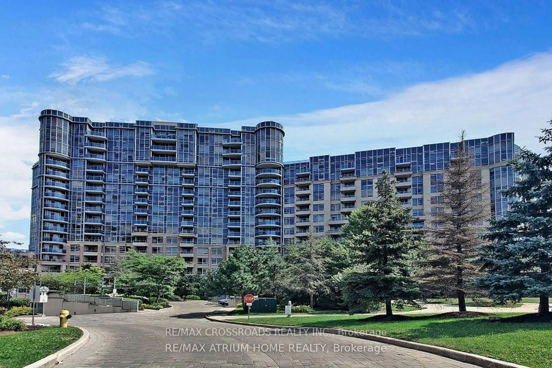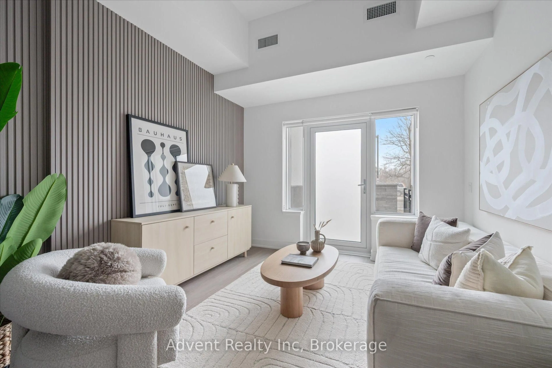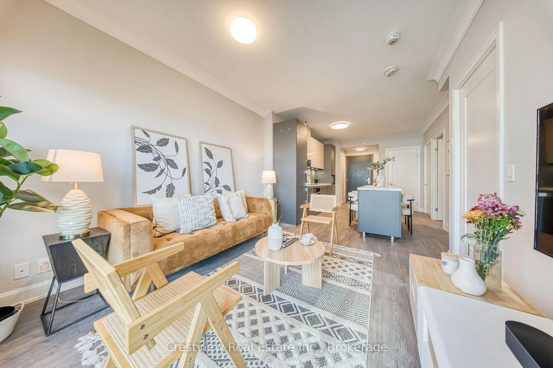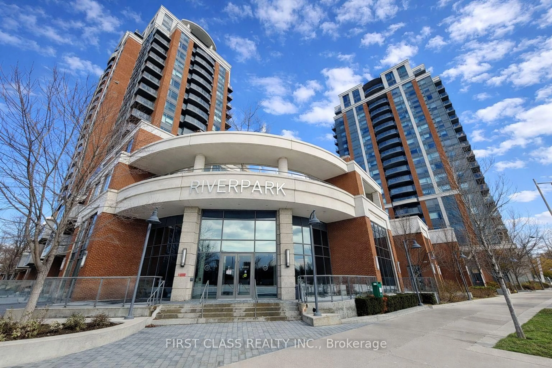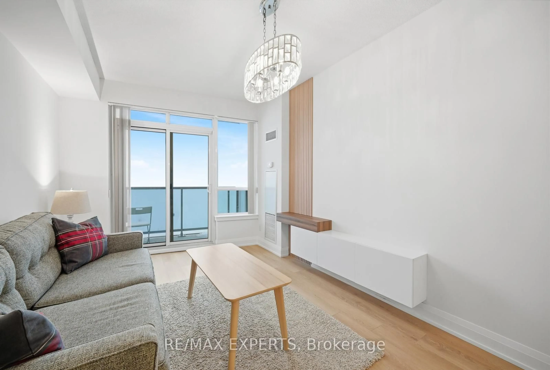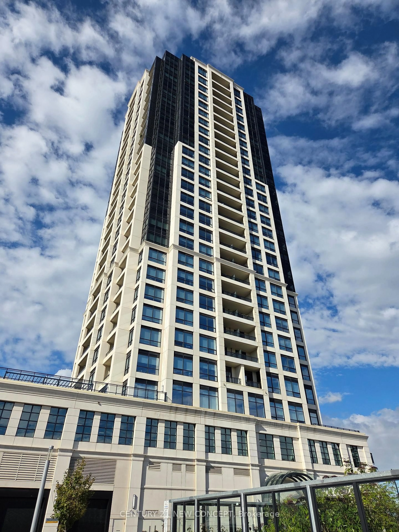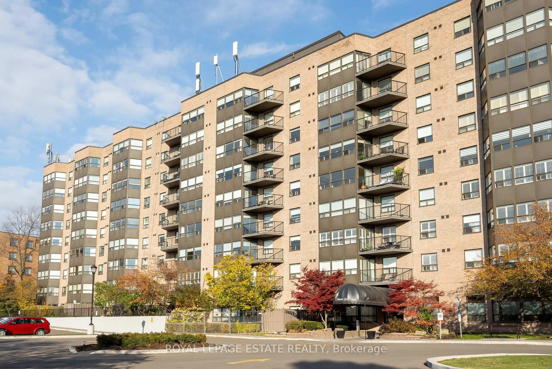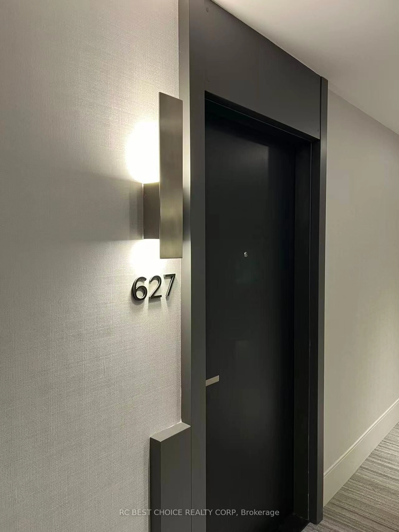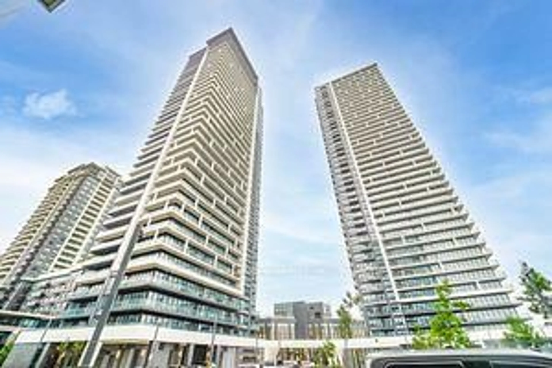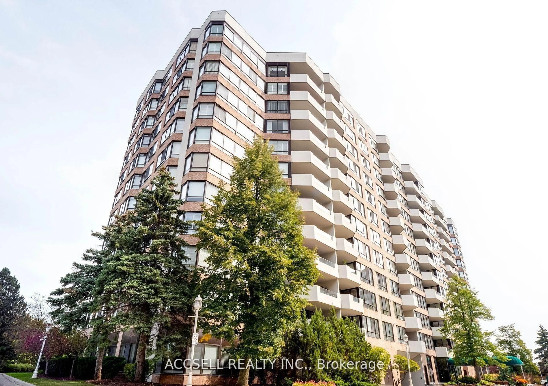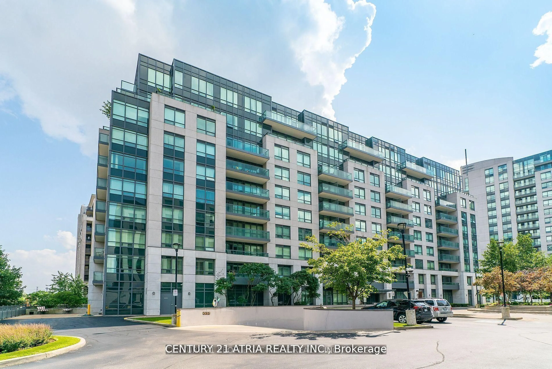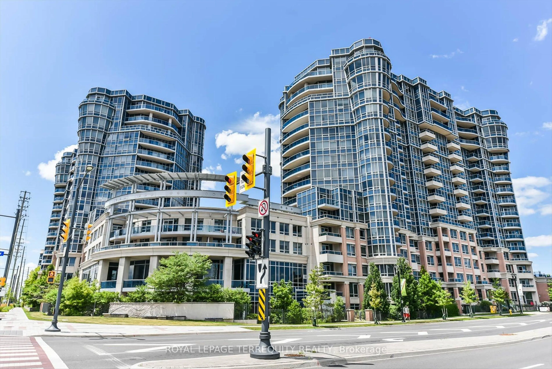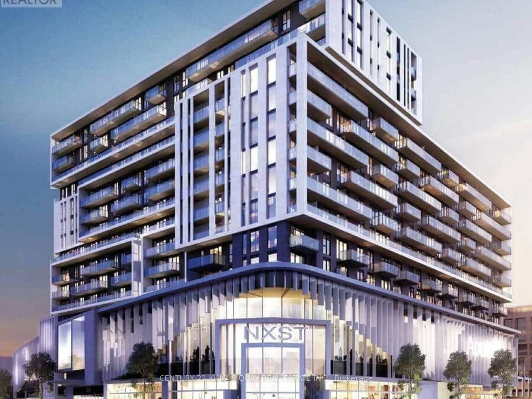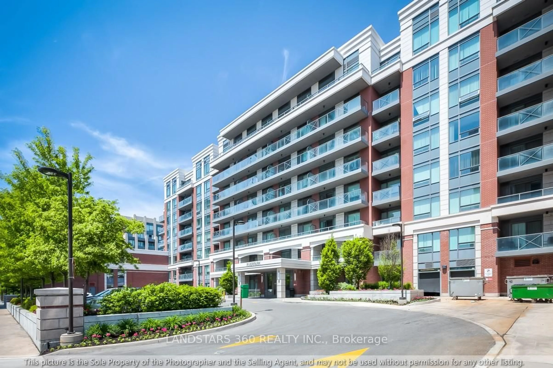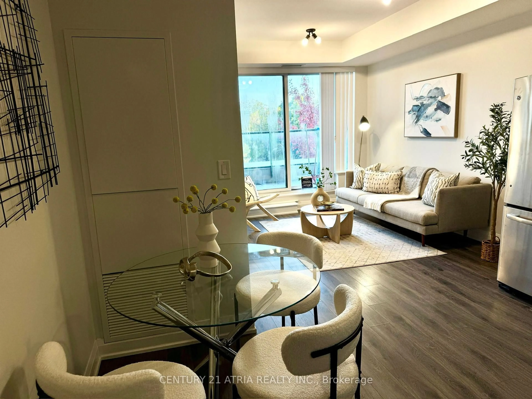Beautifully maintained one-bedroom + den suite at the sought-after River Park Condos in Downtown Markham. This bright and well-designed residence offers a comfortable modern layout and urban convenience, featuring wood floors throughout and a private open balcony.The open-concept living and dining area flows seamlessly into a modern kitchen equipped with full-size stainless steel appliances - perfect for everyday cooking and effortless entertaining. The spacious bedroom features a large window and ample closet space, providing a bright and restful retreat at the end of the day. The den, approximately 50 sq. ft., offers additional flexibility - large enough to fit a single bed or daybed - making it ideal for overnight guests or extra storage needs.Well-maintained and thoughtfully kept, this suite sits in the heart of one of Markham's most desirable master-planned communities. Ideally situated in high-demand Uptown Markham, within the Unionville High School district, and only minutes to Hwy 404 & 407, Unionville Main Street, CF Markville Mall, and T&T Supermarket - offering an unbeatable combination of lifestyle, accessibility, and top-tier schooling.Includes 1 parking spot & 1 locker. A perfect balance of modern comfort, practical living, and prime location - ideal for professionals or investors seeking quality living in the vibrant heart of Downtown Markham.
Inclusions: Existing light features, washer & dryer, stove, dishwasher, rangehood, fridge, existing window coverings.
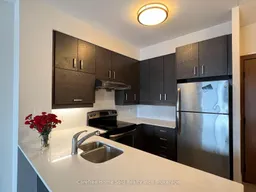 14
14

