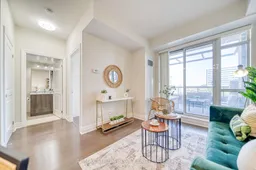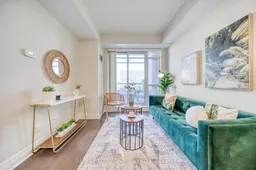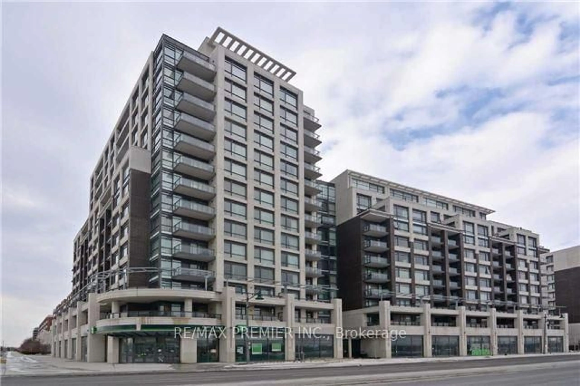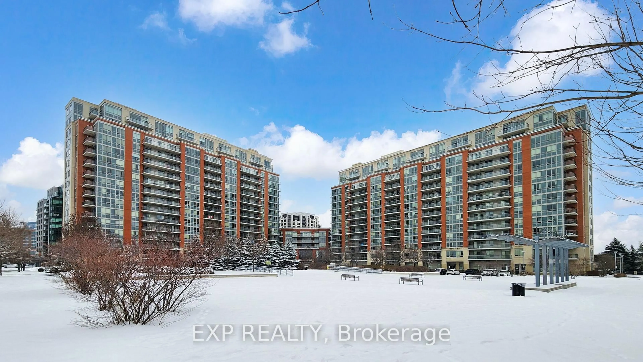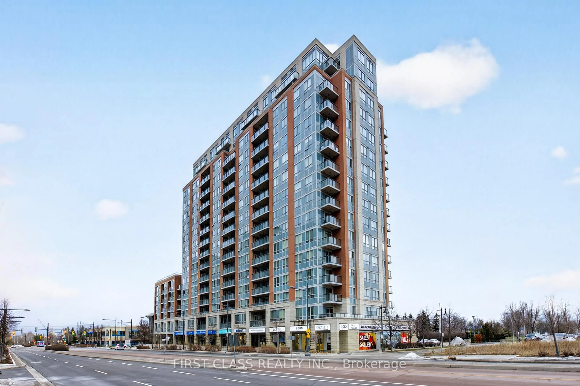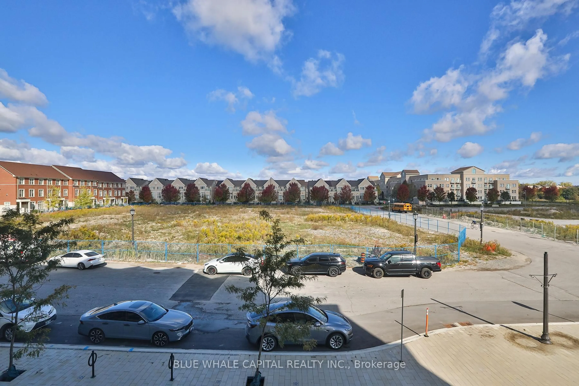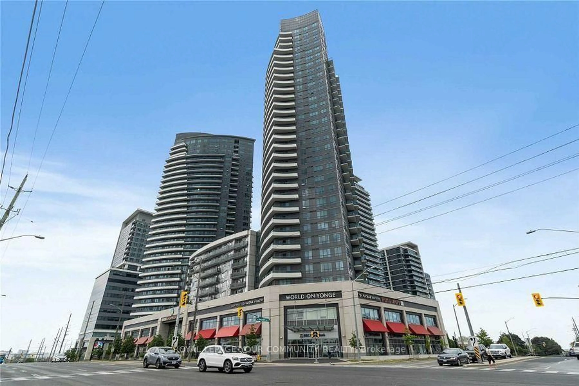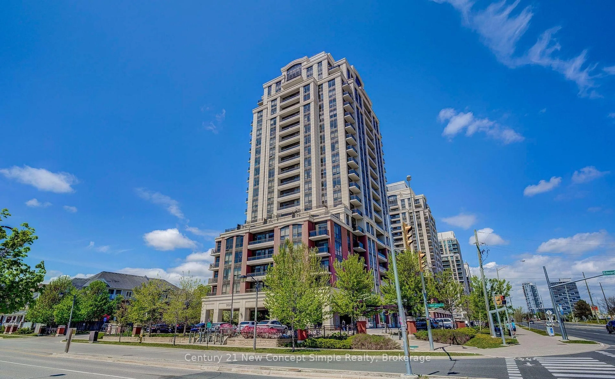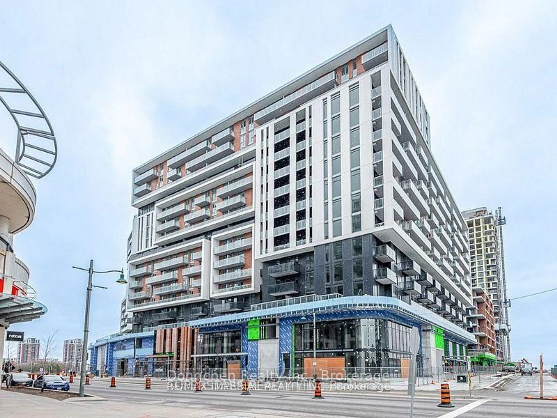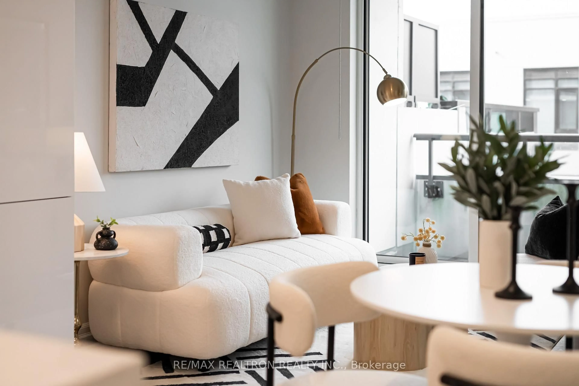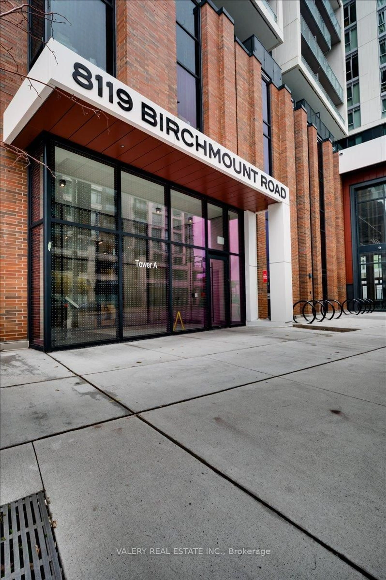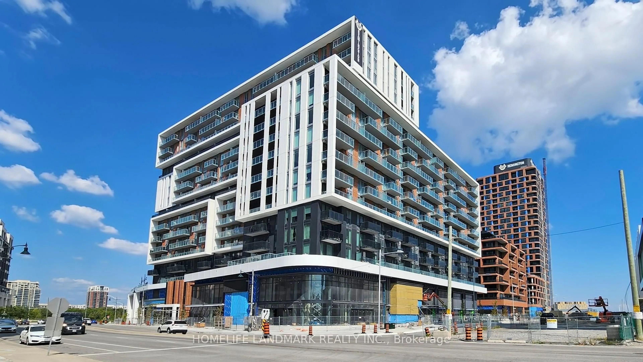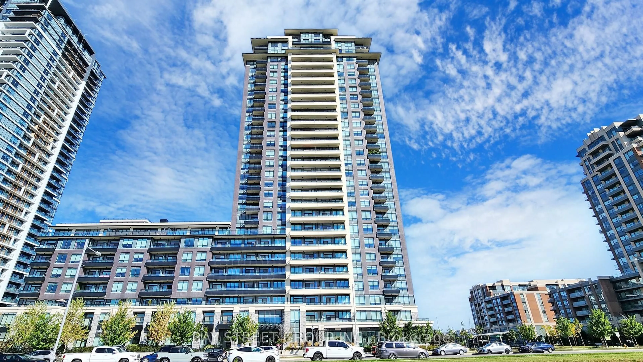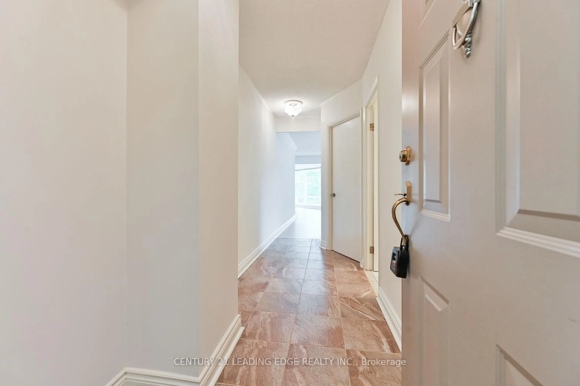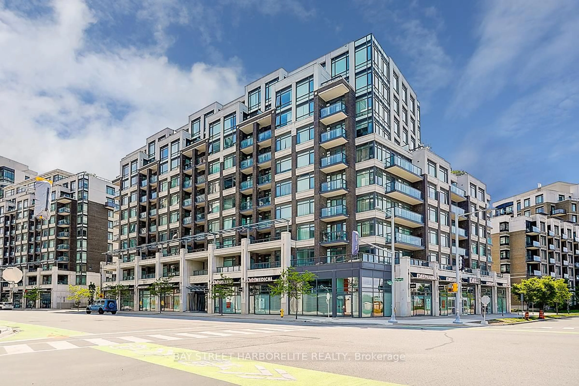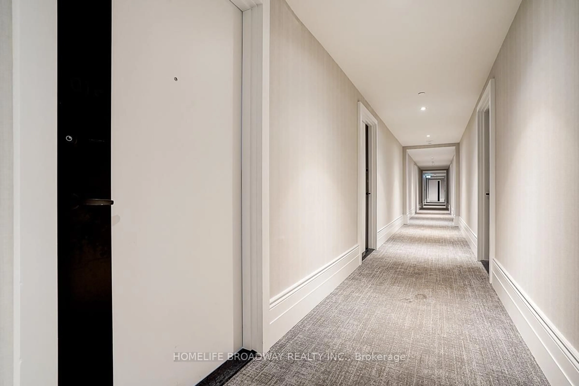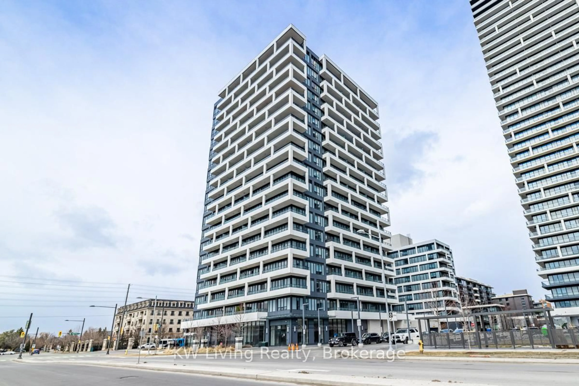Welcome to Nexus Condos, perfectly situated in the heart of Downtown Markham! This bright and spacious south-facing suite has thoughtfully designed interior space, complemented by a 150 sq. ft private terrace. The open-concept layout is highly functional with no wasted space & floor-to-ceiling windows that flood the unit with natural light. The modern kitchen features ample counter and cabinet space, along with a sleek breakfast bar that flows effortlessly into the dining area, ideal for both everyday living and entertaining. The suite includes full sized stove, dishwasher, fridge and updated washer and dryer (2024). Included in the maintenance is water, year-round AC and Heat control, common elements and building insurance. Residents of this well-managed building enjoy a full range of amenities, including a 24-hour concierge, fully equipped gym, party room, pool and sauna, rooftop garden, guest suites, and visitor parking. The building is situated steps from restaurants, shops, banks, medical & dental clinics, pharmacies, recreation centres (Pan Am and YMCA), York University's Markham campus, Cineplex, and grocery stores including No Frills, T&T, and Whole Foods. Commuting is a breeze with YRT and TTC transit at your doorstep, Unionville GO Station only minutes away, and quick access to Highways 407 and 404.
Inclusions: Incl: fridge, stove, rangehood, dishwasher, full-sized washer & dryer, all ELFs, all existing window coverings, water filter under the kitchen sink, & water softener in the shower. 1 parking spot & 1 locker unit.
