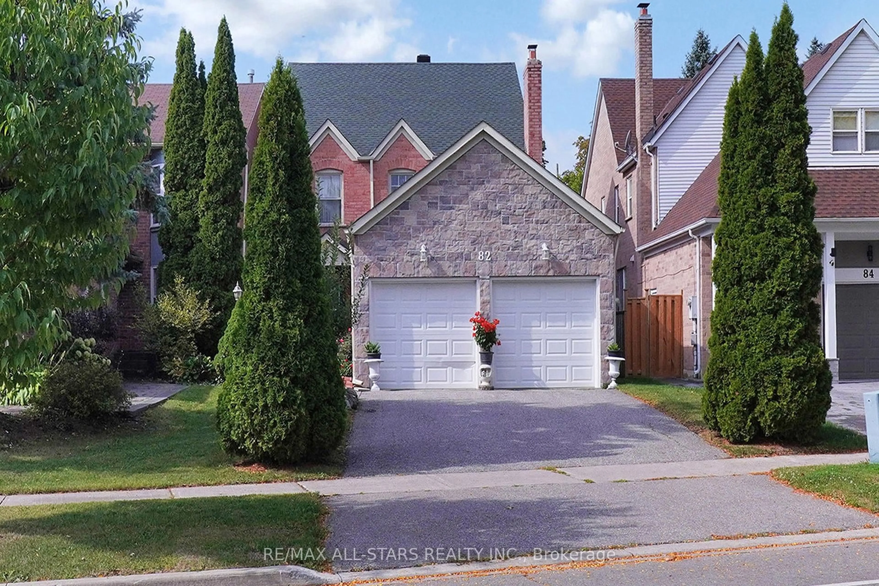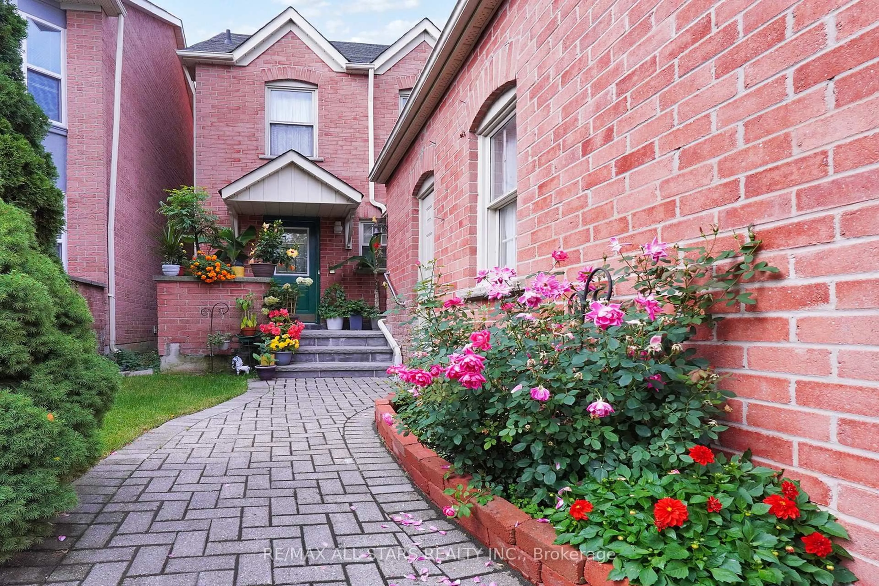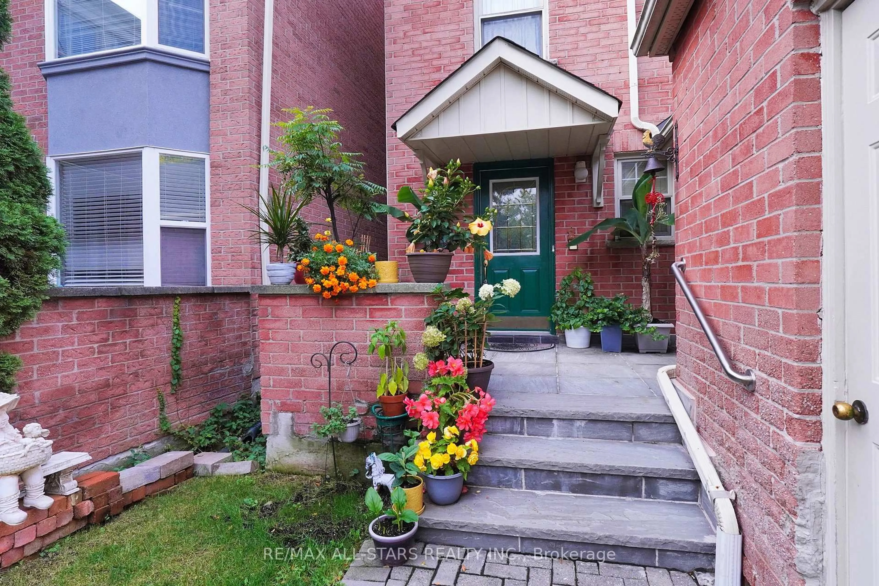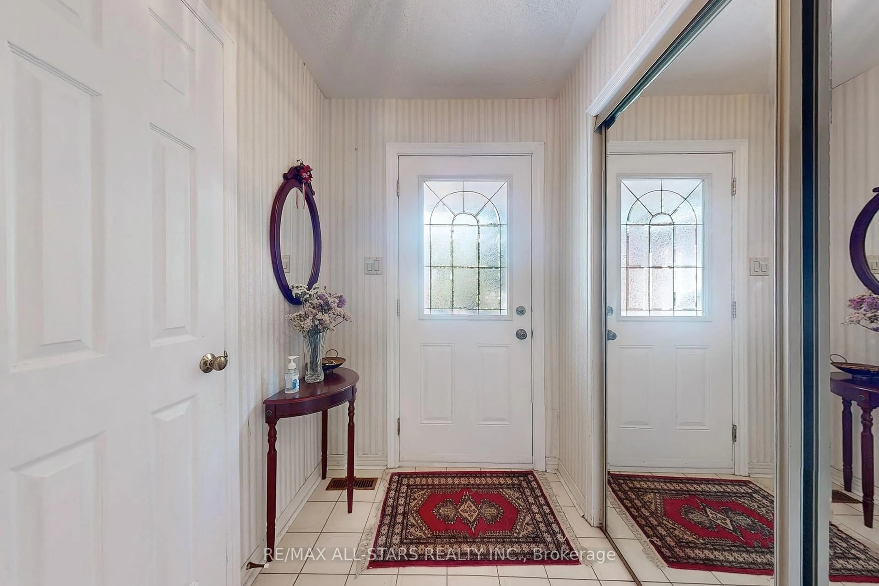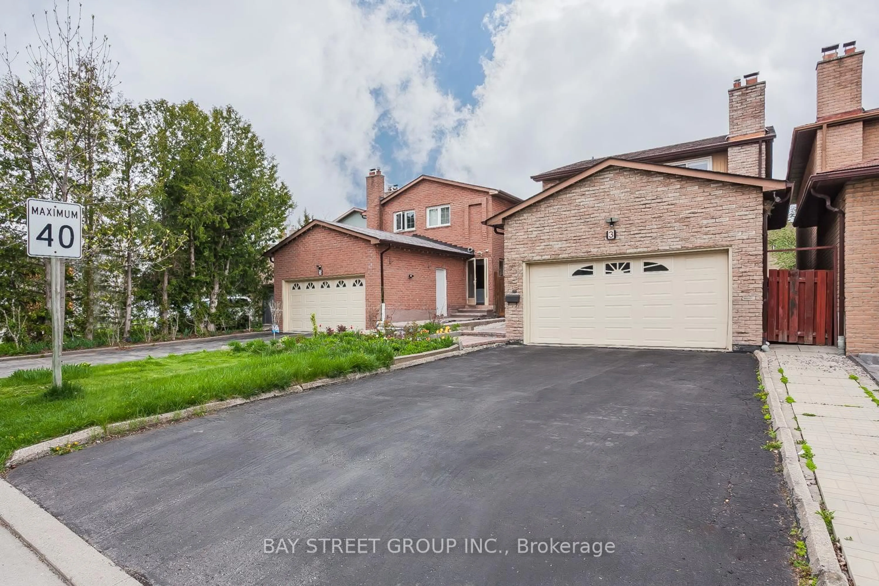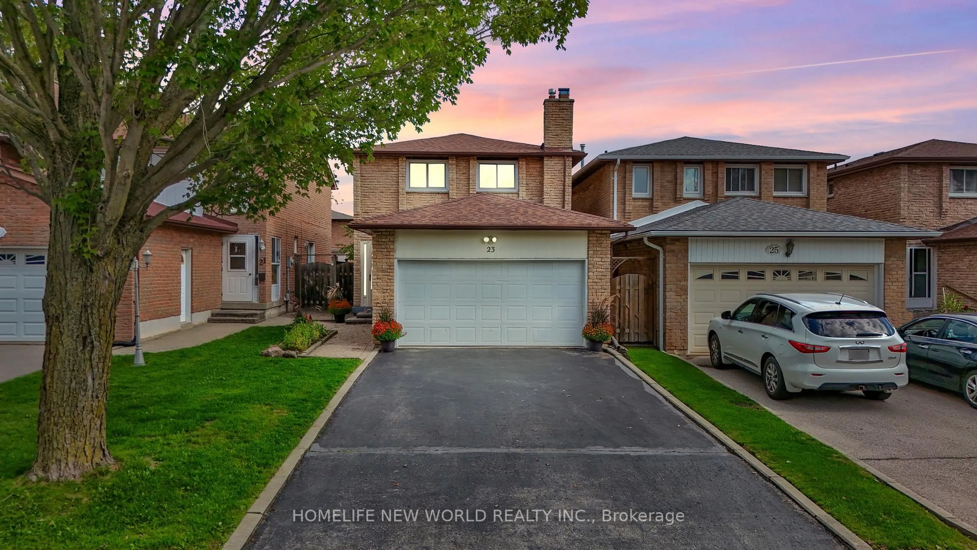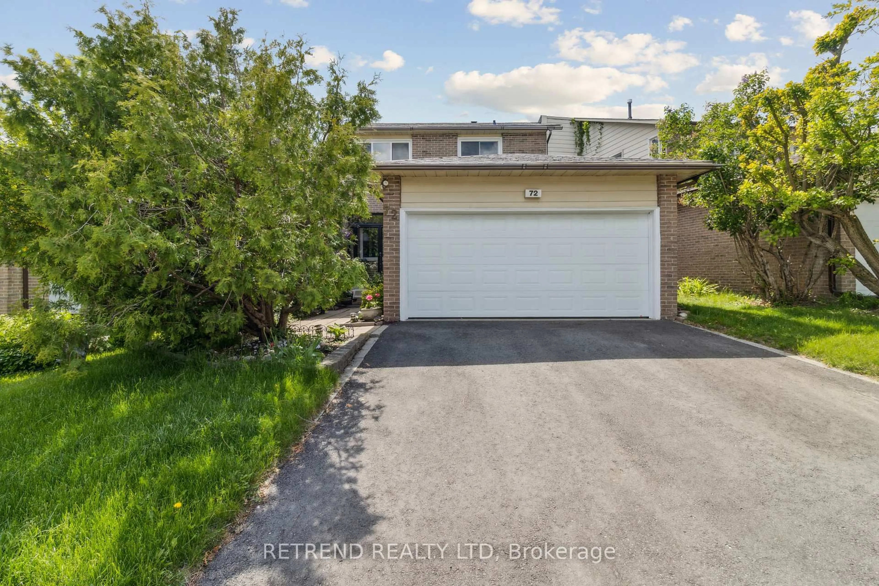82 Waterbridge Lane, Markham, Ontario L3R 8V4
Contact us about this property
Highlights
Estimated valueThis is the price Wahi expects this property to sell for.
The calculation is powered by our Instant Home Value Estimate, which uses current market and property price trends to estimate your home’s value with a 90% accuracy rate.Not available
Price/Sqft$874/sqft
Monthly cost
Open Calculator
Description
Bridle Trail Neighbourhood, Highly Desirable Community Of Unionville. Well Laid Out Living, Dining and Walkout To The Sunny Green Backyard. Eat-In Kitchen Overlooks The Separate Family Room. Circular Staircase To The 3 Bedrooms With a Spacious Master Bedroom, Ensuite With Double Sink, Shower, Bath and Jacuzzi. Bedrooms Face East West With Lots of Sunlight. Great Neighbourhood For Family And Kids, With Short Walk To Schools. Excellent Location To Mall, All Amenities, TooGood Pond etc. etc. etc.
Property Details
Interior
Features
Main Floor
Living
4.94 x 3.7Parquet Floor / Moulded Ceiling / L-Shaped Room
Dining
3.2 x 2.95Parquet Floor / Moulded Ceiling / W/O To Patio
Kitchen
5.6 x 2.44Eat-In Kitchen / Illuminated Ceiling / Bay Window
Family
3.9 x 3.98Sunken Room / Parquet Floor / Fireplace
Exterior
Features
Parking
Garage spaces 2
Garage type Attached
Other parking spaces 0
Total parking spaces 2
Property History
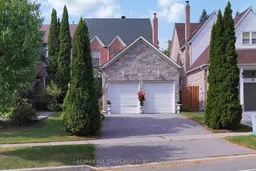 37
37
