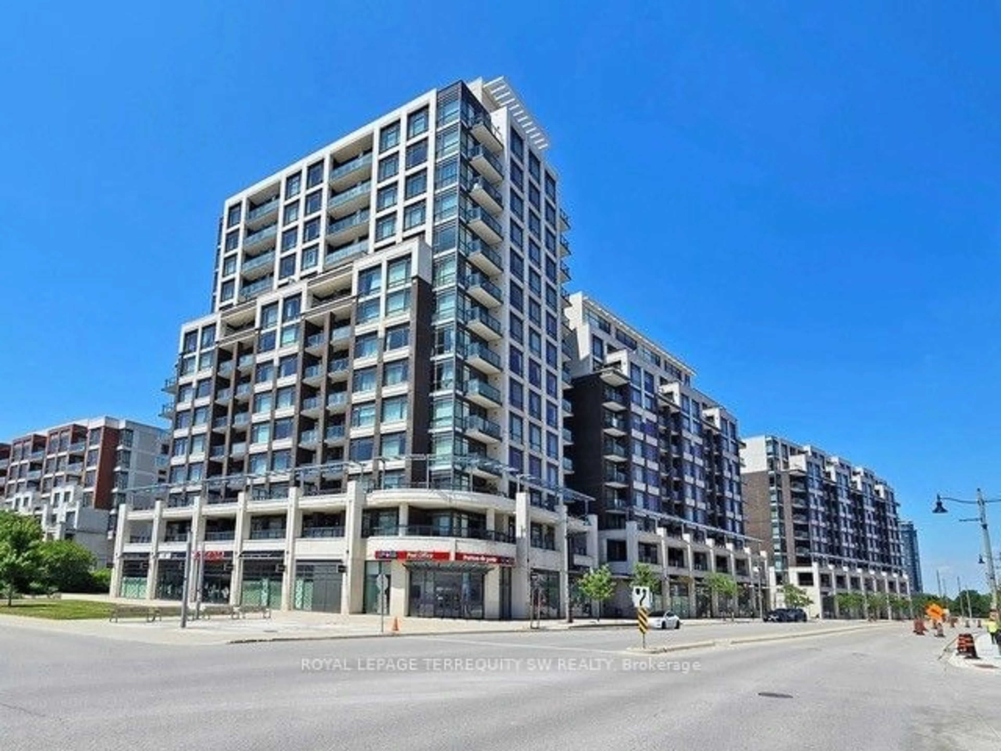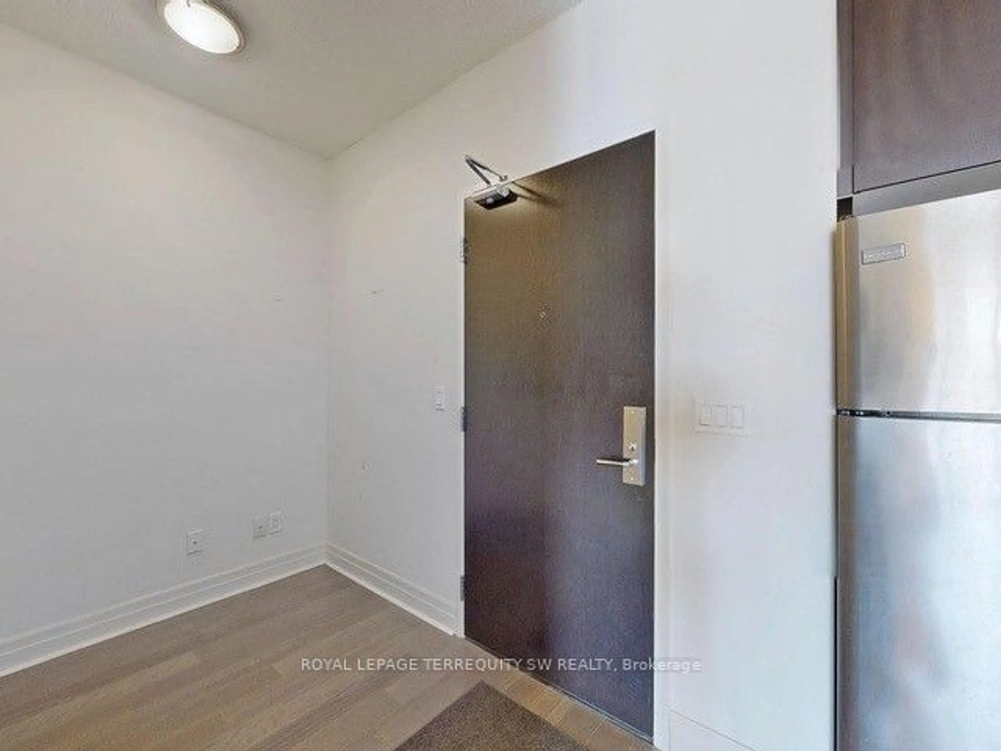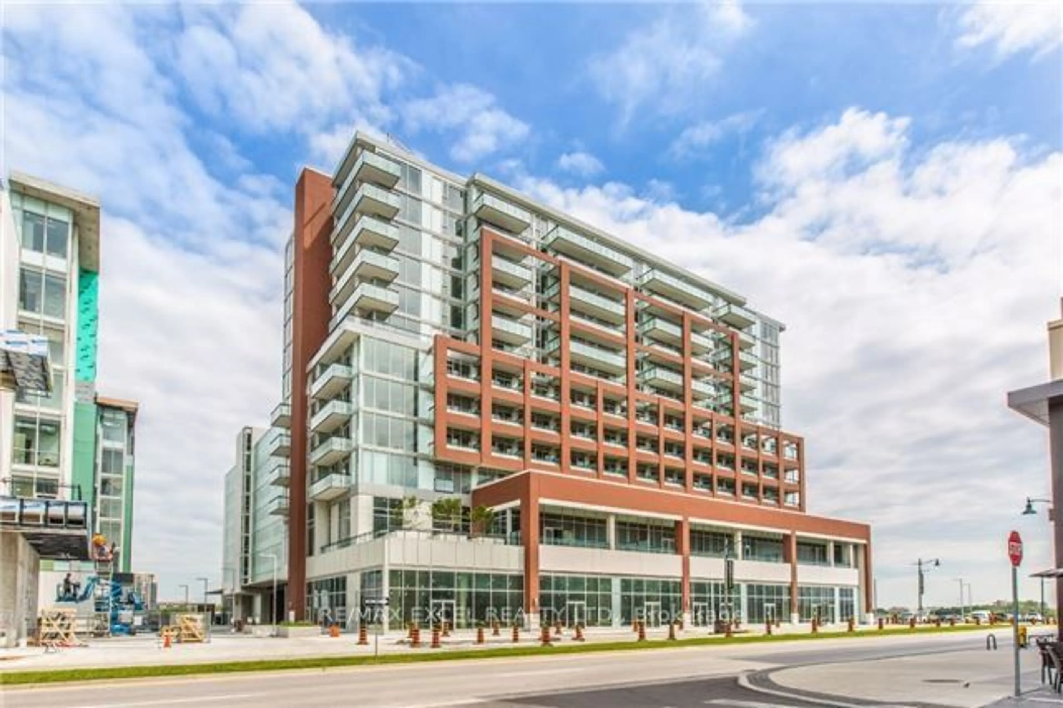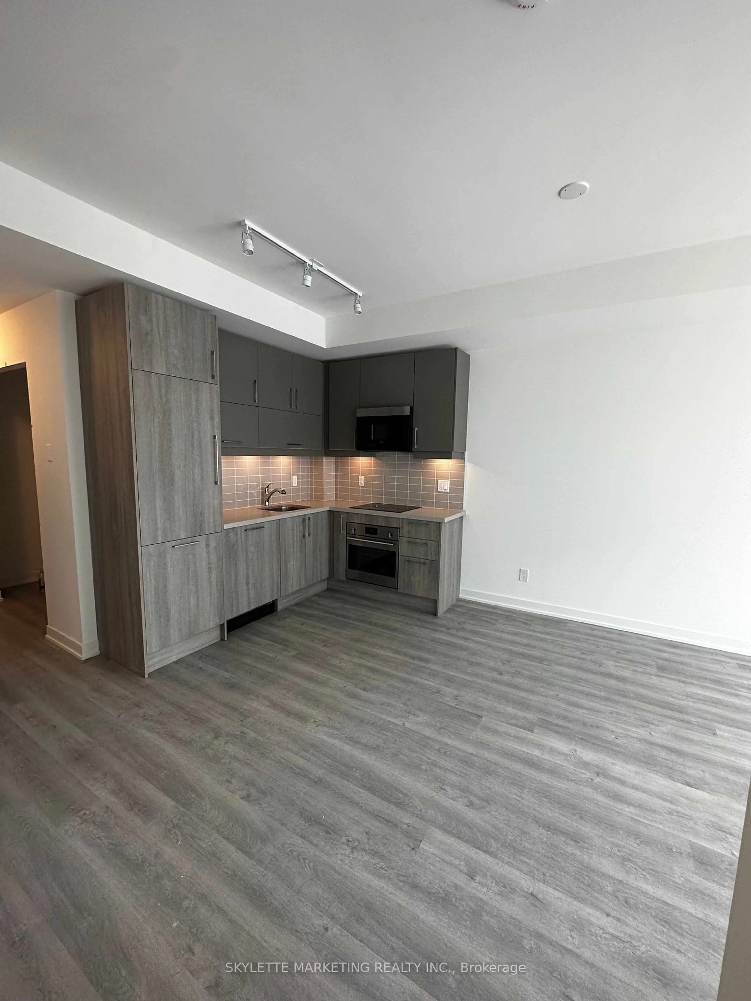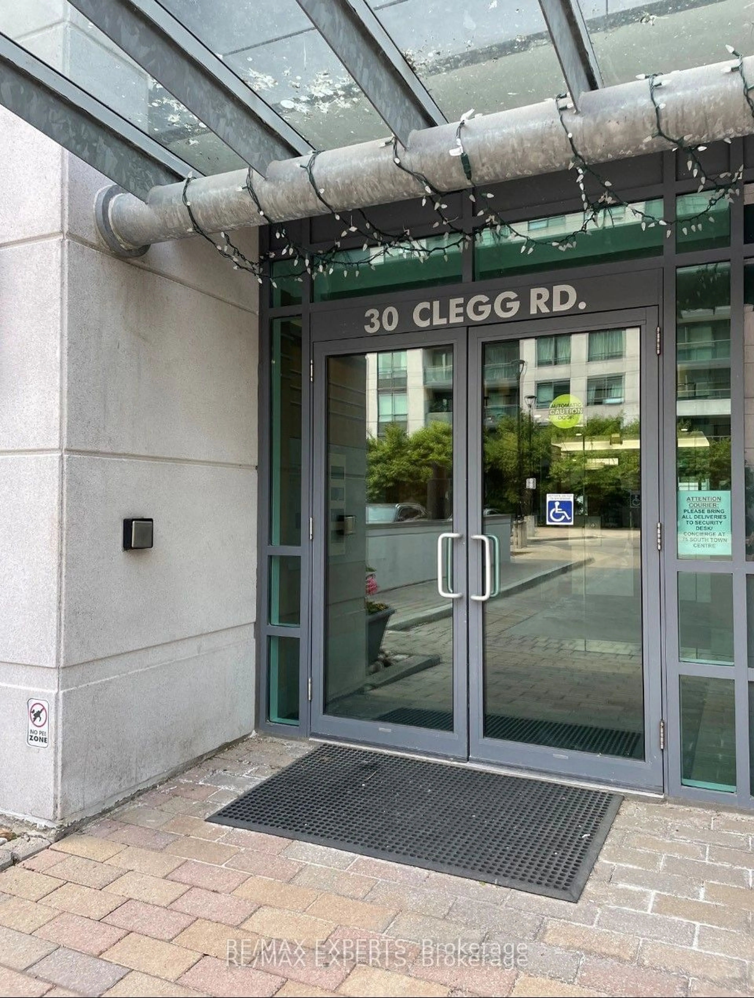8110 Birchmount Ave #720, Markham, Ontario L6G 0E3
Contact us about this property
Highlights
Estimated ValueThis is the price Wahi expects this property to sell for.
The calculation is powered by our Instant Home Value Estimate, which uses current market and property price trends to estimate your home’s value with a 90% accuracy rate.$654,000*
Price/Sqft$1,030/sqft
Est. Mortgage$2,856/mth
Maintenance fees$532/mth
Tax Amount (2024)$2,137/yr
Days On Market75 days
Description
**See this one first!** Unbeatable Value for 626 sq. ft with parking, a locker, and LOW maintenance fees! Located in the heart of Markham, this sleek 1 bedroom plus den suite has a perfect blend of living space, high quality finishes, and access to modern amenities. Discover the Joy of Cooking in the large kitchen with granite counters, ample cabinetry storage, and premium Stainless Steel Appliances. The den offers several options as a workspace/guest room/storage area. From the living room you can step onto your private large covered balcony area - perfect for relaxing on a summer afternoon, or invite company over! Light cascades into the property with floor to ceiling windows, and the spacious bedroom has large windows and an upgraded double mirrored closet. Beyond the building you have easy access to shopping, dining, and endless entertainment options! Unbeatable access to transit - literally right at your door step! Minutes away from major travel corridors, and easily accessible to both downtown Toronto and Pearson International Airport (less than 30 mins). Priced to sell! See it today - your new home awaits!!!
Property Details
Interior
Features
Main Floor
Dining
5.32 x 3.15Laminate / Open Concept / Double Closet
Kitchen
2.97 x 2.60Breakfast Bar / Stainless Steel Appl / Backsplash
Den
2.50 x 1.76Laminate
Br
4.05 x 3.03Laminate / Window / Double Closet
Exterior
Features
Parking
Garage spaces 1
Garage type Underground
Other parking spaces 0
Total parking spaces 1
Condo Details
Amenities
Concierge, Exercise Room, Guest Suites, Rooftop Deck/Garden
Inclusions
Property History
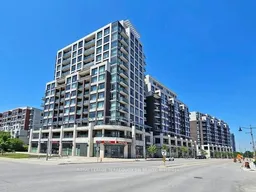 10
10Get up to 1% cashback when you buy your dream home with Wahi Cashback

A new way to buy a home that puts cash back in your pocket.
- Our in-house Realtors do more deals and bring that negotiating power into your corner
- We leverage technology to get you more insights, move faster and simplify the process
- Our digital business model means we pass the savings onto you, with up to 1% cashback on the purchase of your home
