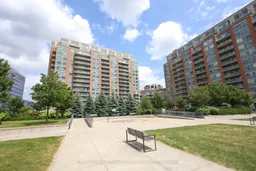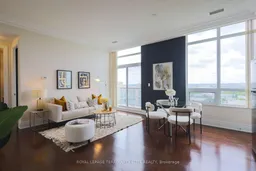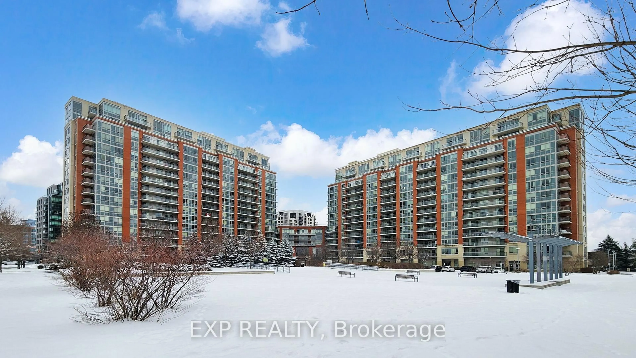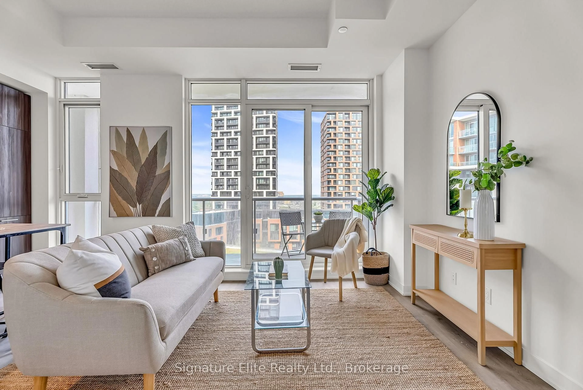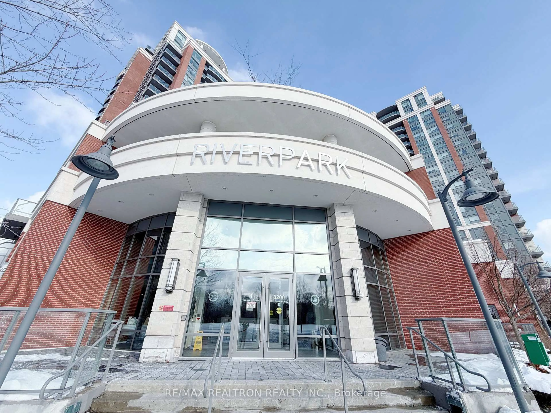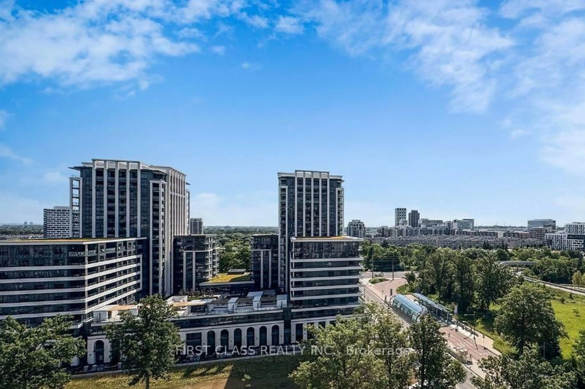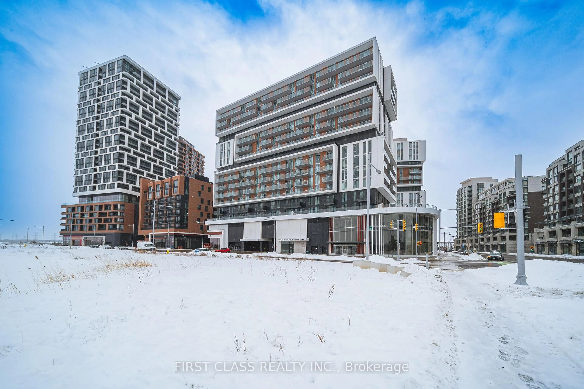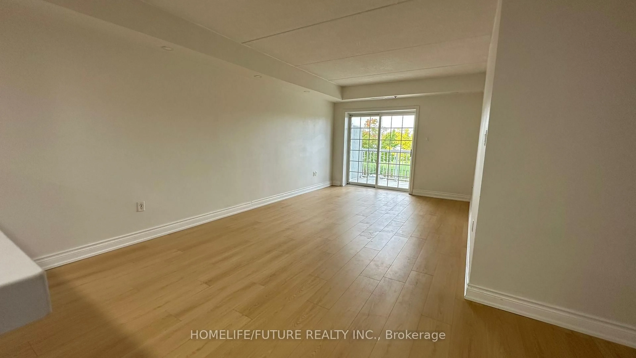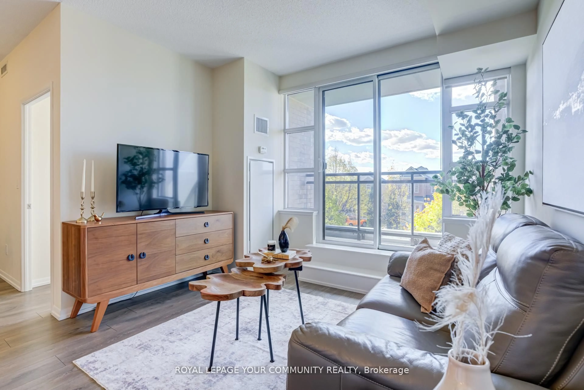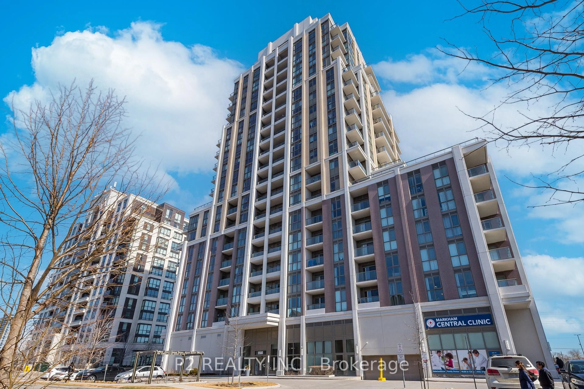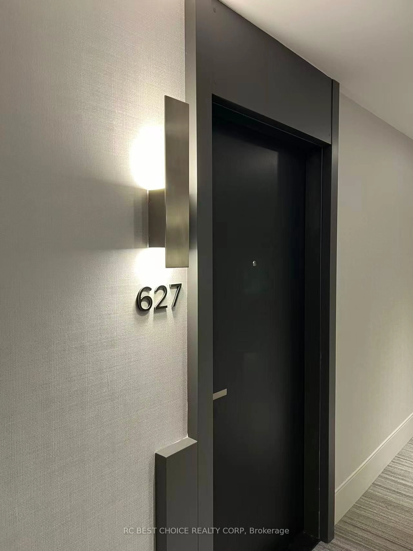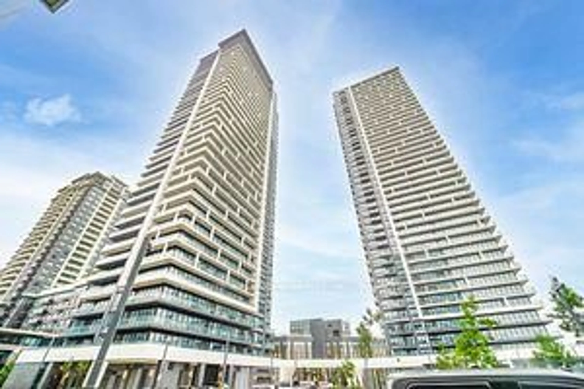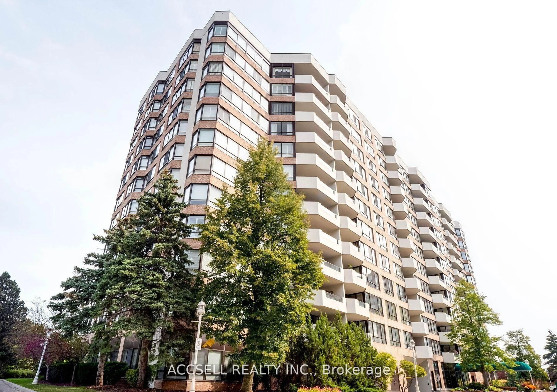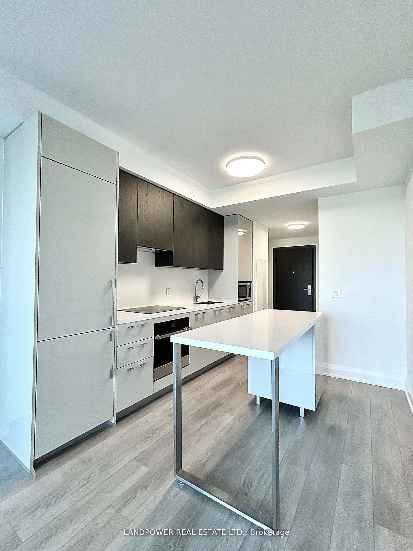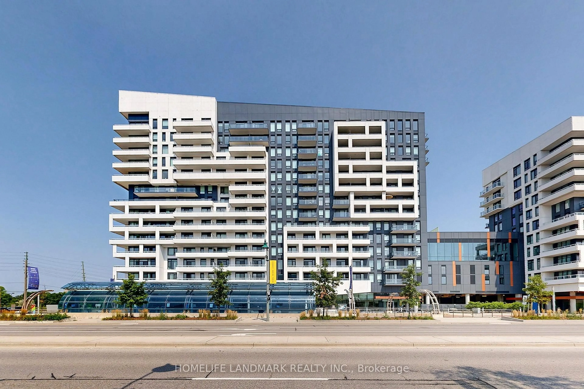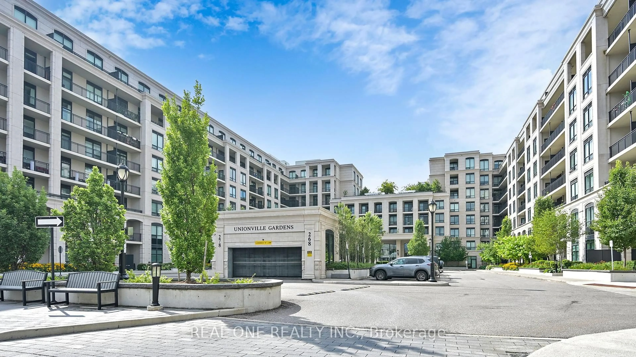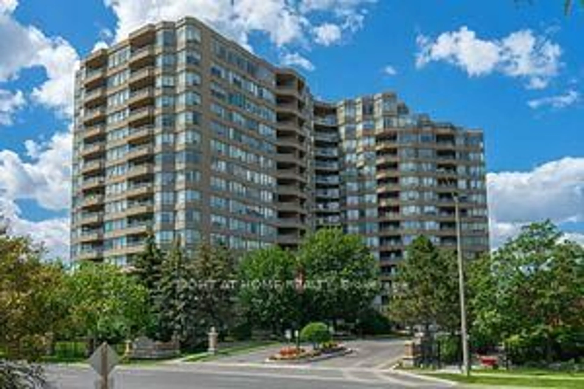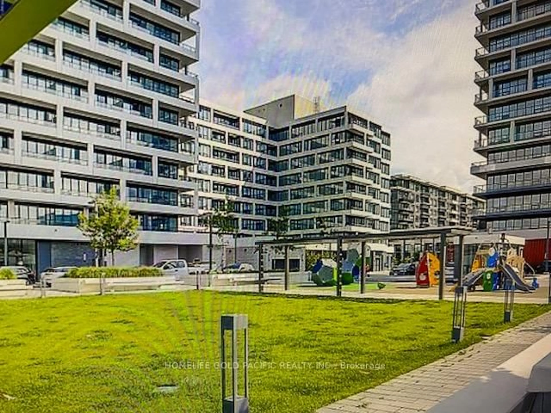Welcome to an exceptional upper penthouse unit at the LEED-certified Majestic Court Condo, where luxury meets unparalleled convenience in the vibrant heart of Downtown Markham, Unionville! This isn't just any top-floor residence; it's a true penthouse, offering the ultimate in privacy and tranquility with no neighbours above you and sweeping, unobstructed west views that stretch to the horizon. Step inside and be captivated by the bright and spacious open-concept living area, featuring soaring 10-foot ceilings accentuated by extra-wide crown molding and high baseboards, all set against the backdrop of luxurious hardwood floors. The gourmet kitchen is a chef's dream, boasting elegant granite countertops, a custom backsplash, and under-cabinet lighting. Beyond the exquisite interiors, you'll benefit from the building's advanced comfort system, ensuring significant energy savings and low maintenance fees. Enjoy peace of mind with a 24-hour concierge, and take advantage of exceptional amenities including an indoor pool, gym, and a serene rooftop garden. With Highway 404 & 407, the Go Station, Viva, diverse shopping, dining, and top-rated schools just minutes away, everything you need is at your fingertips. Plus, this incredible offering includes one parking spot directly across from the elevator and a one convenient locker for storage. Move right in and enjoy!
Inclusions: S/S Fridge, Stove, Dishwasher, Microwave, and Rangehood. Washer and Dryer, Window Blinds, All ELFS.One Parking and One Locker is included.
