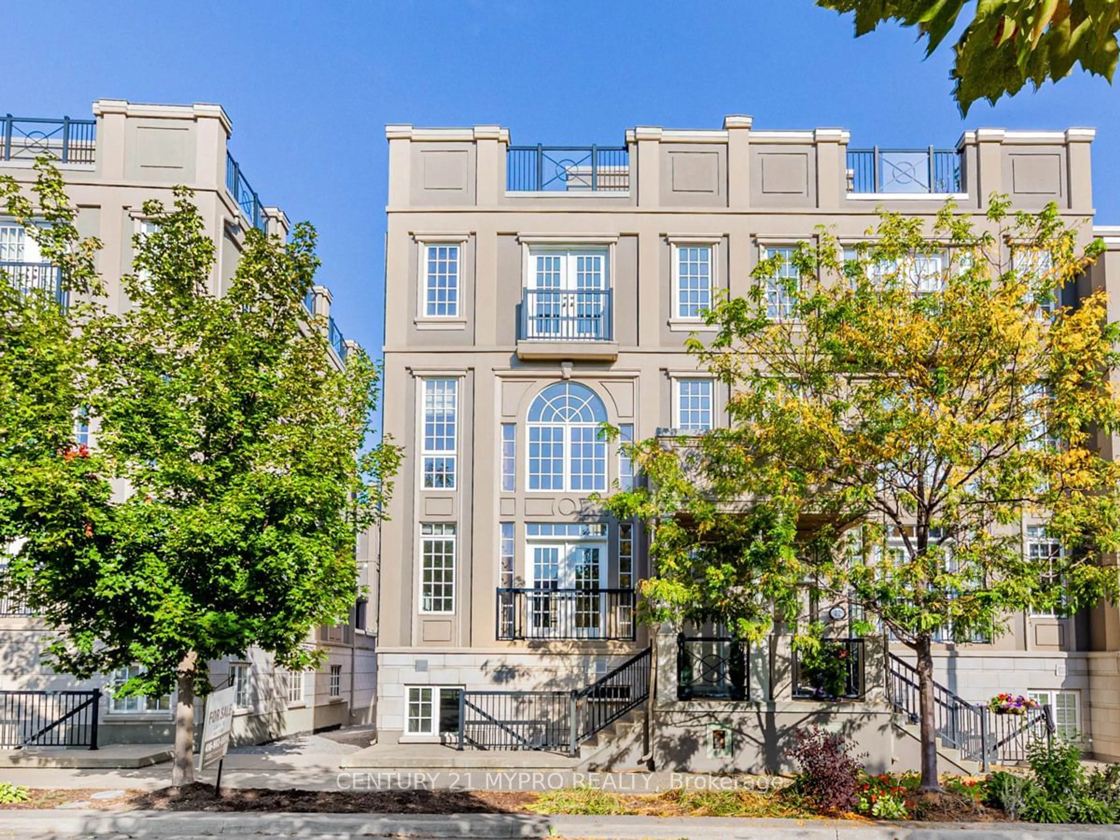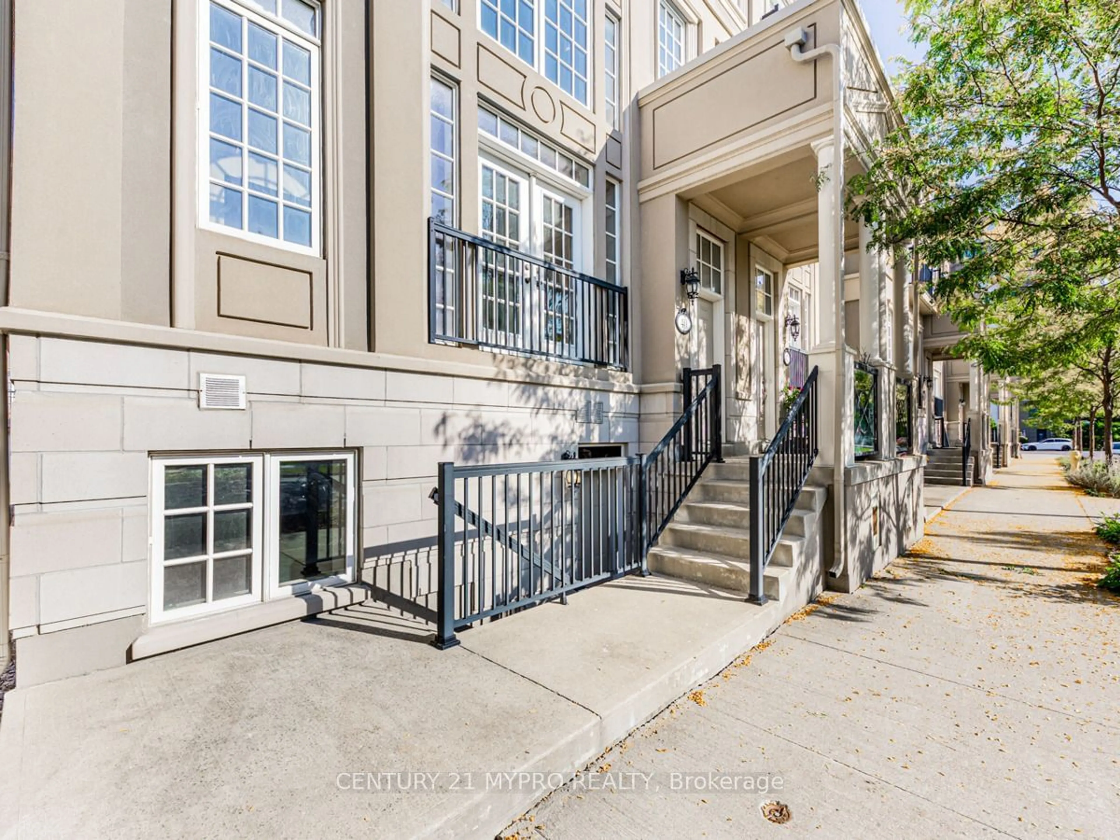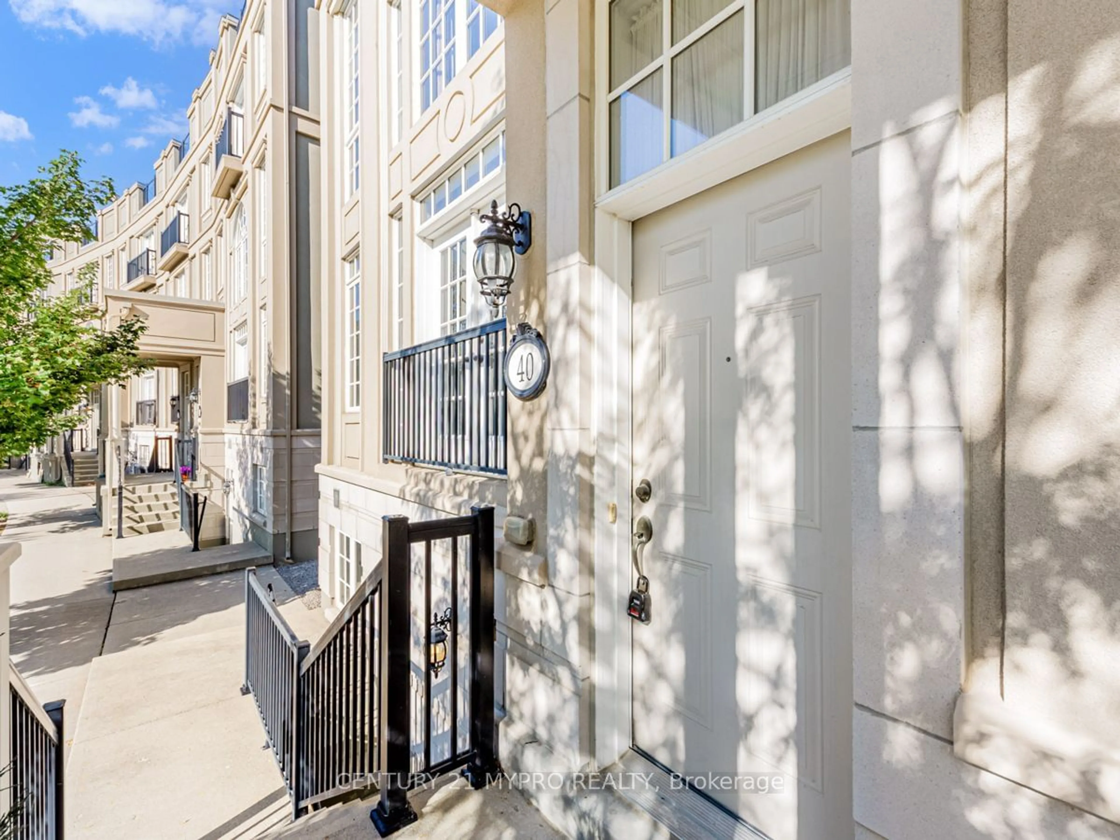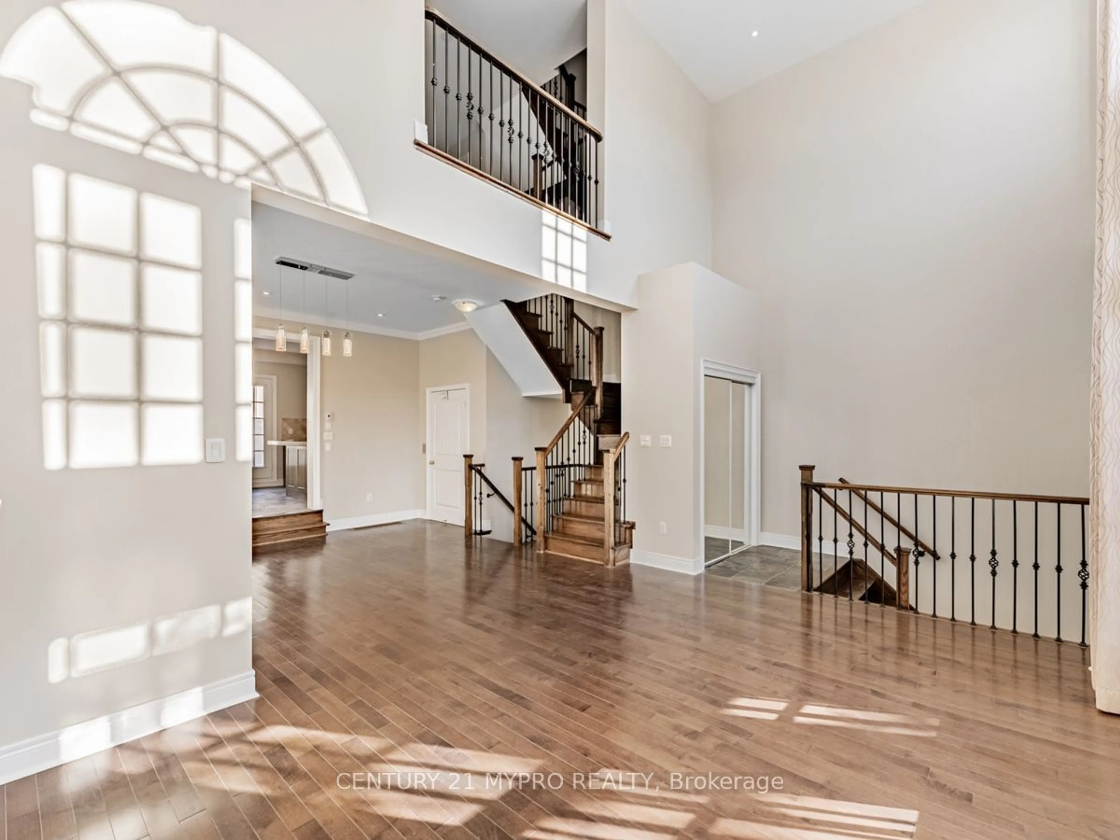40 Bonnycastle Rd, Markham, Ontario L6G 0C4
Contact us about this property
Highlights
Estimated ValueThis is the price Wahi expects this property to sell for.
The calculation is powered by our Instant Home Value Estimate, which uses current market and property price trends to estimate your home’s value with a 90% accuracy rate.Not available
Price/Sqft$485/sqft
Est. Mortgage$8,581/mo
Tax Amount (2024)$7,961/yr
Days On Market91 days
Description
X-Large Balcony Lyndhurst Corner Model Approximately 3,500 Square Feet!! Roof Terrace Approximately 665 Square Feet. Private Functioning Elevator. Fully Fin Basement w/separate Entrance. Tesla Charger. Functional basement that may be used as an additional income property Entertain Your Guests In Style In This Town Home. Plenty Of Storage Areas/Upgraded Enlarge Kitchen Balcony, One Juliet Balcony, One French Balcony, And Private Garage Parking. Home Is Up-Graded Thru-Out Pot lights, Dark Hardwood/Upgraded Kitchen Cupboards/Counters, Fireplaces, Hardwood Thru-out. Custom Upgraded Draperies. Upgraded Kitchen And Bathroom Sinks. (Rectangular Sinks in All Baths). Upgrade Floors Tile To Slate in Kitchen/Front Foyer (Upgraded Brick Pattern. Upgraded Hardwood Thru-Out. Upgraded Staircase Stain. Upgraded Emerald Hill Carpets. Upgraded Roof Top (Brick Pattern) and Garage Entrance Tiles. Upgraded Iron Pickets. Please find attachment for full list of upgrades.
Property Details
Interior
Features
Main Floor
Living
5.08 x 3.53Hardwood Floor / Cathedral Ceiling / Open Concept
Kitchen
2.84 x 3.76Granite Counter / Eat-In Kitchen / Stainless Steel Sink
Dining
5.44 x 4.09Hardwood Floor / Large Window / Gas Fireplace
5th Br
0.00 x 0.00Hardwood Floor / 3 Pc Bath / Ceramic Floor
Exterior
Features
Parking
Garage spaces 2
Garage type Attached
Other parking spaces 1
Total parking spaces 3
Get up to 0.75% cashback when you buy your dream home with Wahi Cashback

A new way to buy a home that puts cash back in your pocket.
- Our in-house Realtors do more deals and bring that negotiating power into your corner
- We leverage technology to get you more insights, move faster and simplify the process
- Our digital business model means we pass the savings onto you, with up to 0.75% cashback on the purchase of your home



