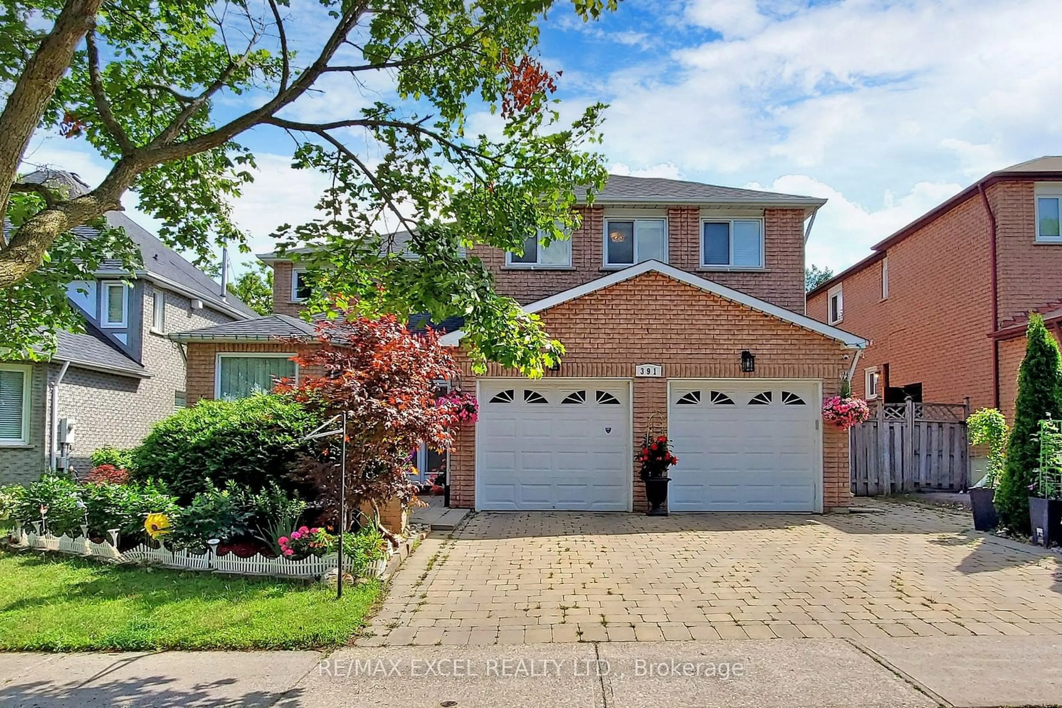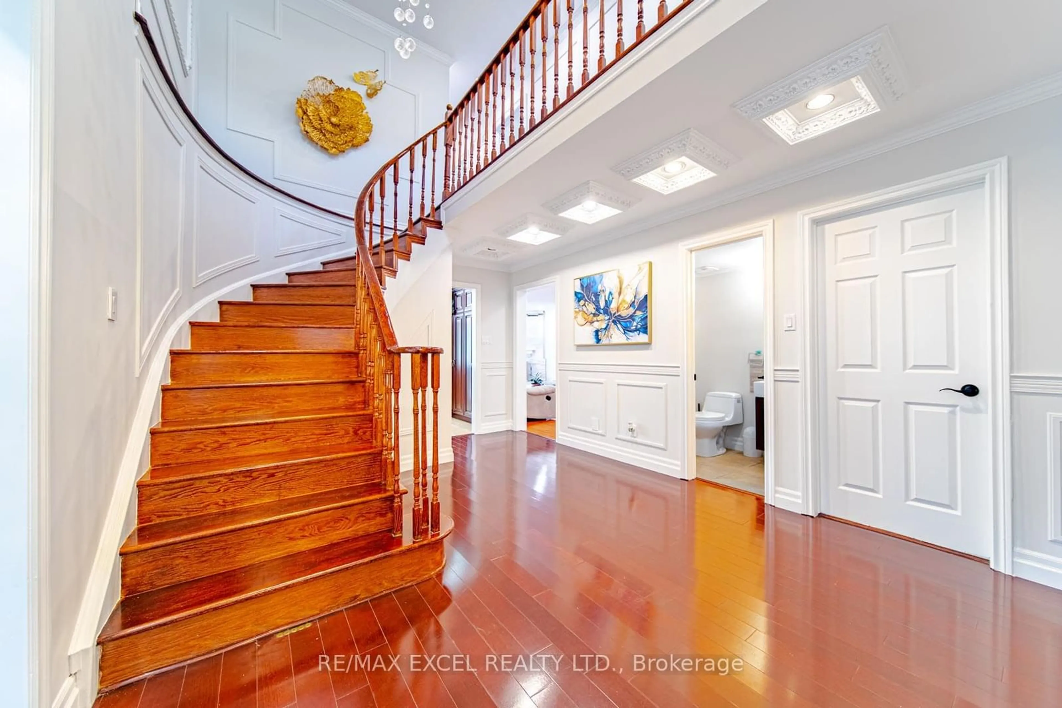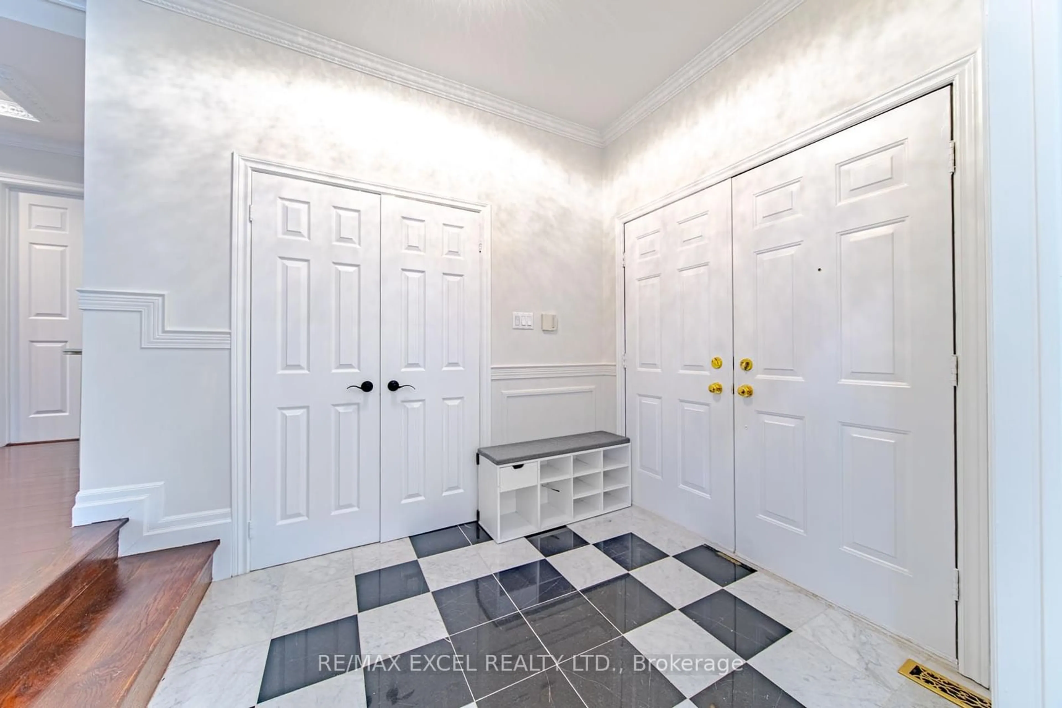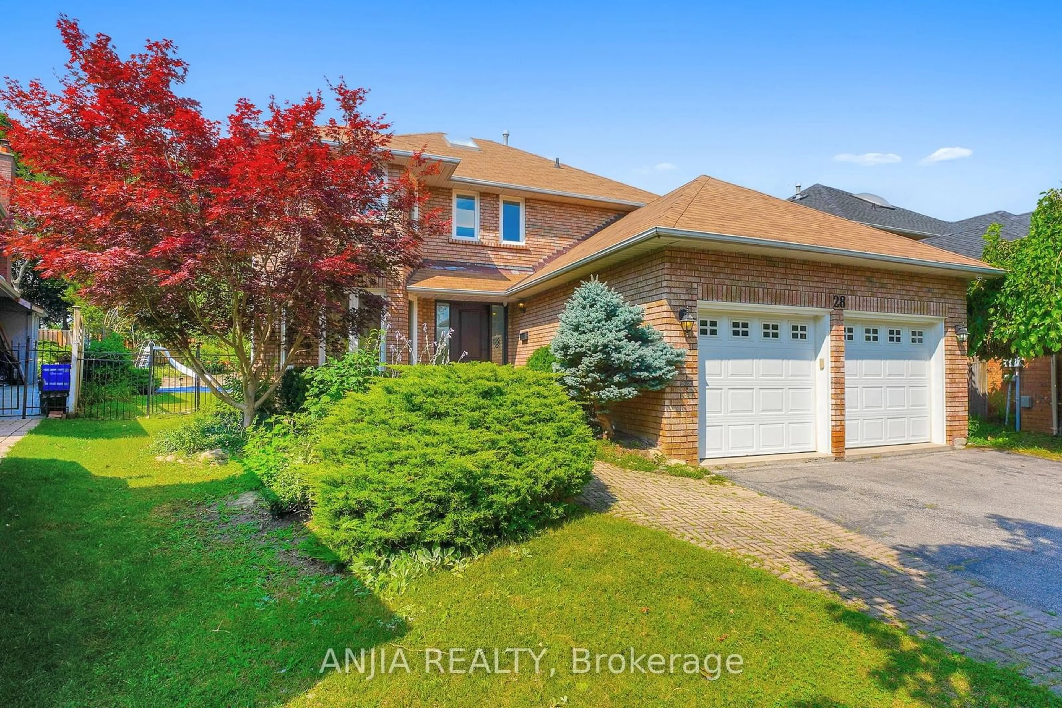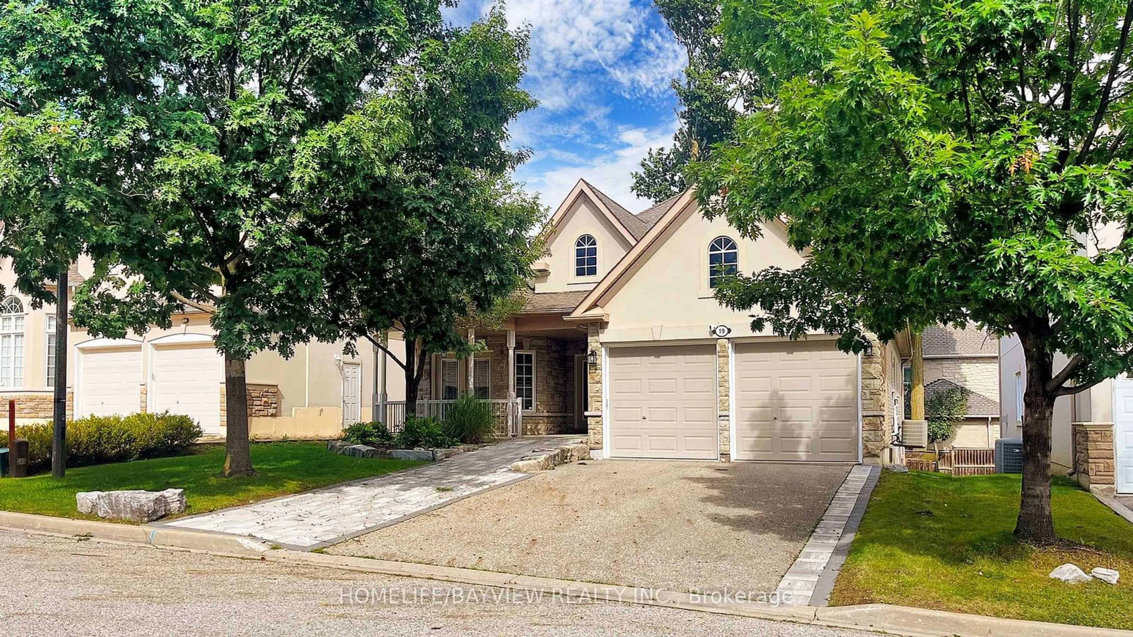391 Manhattan Dr, Markham, Ontario L3P 7H1
Contact us about this property
Highlights
Estimated ValueThis is the price Wahi expects this property to sell for.
The calculation is powered by our Instant Home Value Estimate, which uses current market and property price trends to estimate your home’s value with a 90% accuracy rate.Not available
Price/Sqft$584/sqft
Est. Mortgage$8,108/mo
Tax Amount (2024)$8,172/yr
Days On Market47 days
Description
Welcome To This Gorgeous Specious Double Garage Premium Lot Detached Home W 4+1 Bed 5 Bath In Prestigious Markville Community,. *3259sf(MPAC) With Fresh Painting and many upgrade. Hot pump (2024). Crown Moulding & Potlights. Gleaming Hardwood Flooring Adorns Both Main and Second Levels. The Chef's Kitchen With Quartz Countertops, Backsplash, and Plenty of Cabinet Space for Convenience. Start Your Day with Breakfast and Bask in Unobstructed Views of the Serene Backyard Oasis with Privacy, Step Out onto the Expansive Deck. Enjoy A Fully Finished Basement With Home Theatre and a Huge Playground for kid. Walk Minutes to Markville Secondary Scholl and Central Park Public School. Mins drive To Markville Mall, Shopping, TTC, YRT, Go Station and Asian Supermarket, while a world of delicious Asian restaurants and shops right outside your doorstep.
Property Details
Interior
Features
Main Floor
Living
5.60 x 3.50Hardwood Floor / Combined W/Dining / Crown Moulding
Dining
4.56 x 3.50Hardwood Floor / Picture Window / Crown Moulding
Office
4.05 x 2.80Hardwood Floor / French Doors / Large Window
Family
6.88 x 3.43Hardwood Floor / Fireplace / Crown Moulding
Exterior
Features
Parking
Garage spaces 2
Garage type Built-In
Other parking spaces 2
Total parking spaces 4
Property History
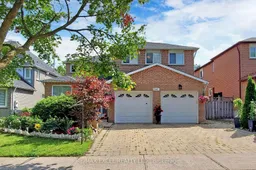 35
35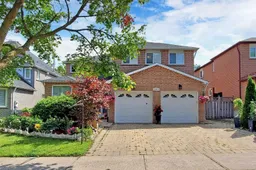 37
37Get up to 1% cashback when you buy your dream home with Wahi Cashback

A new way to buy a home that puts cash back in your pocket.
- Our in-house Realtors do more deals and bring that negotiating power into your corner
- We leverage technology to get you more insights, move faster and simplify the process
- Our digital business model means we pass the savings onto you, with up to 1% cashback on the purchase of your home
