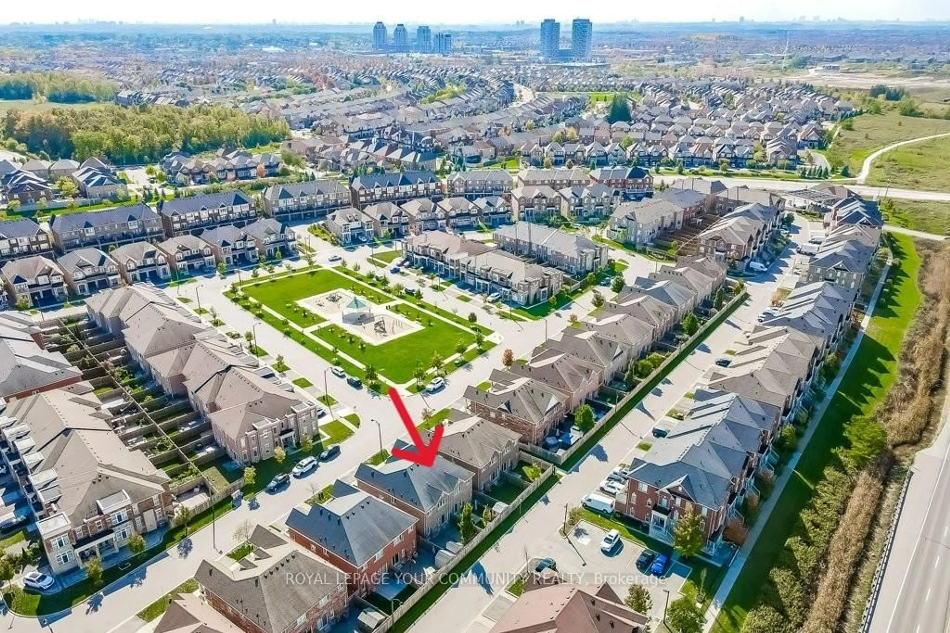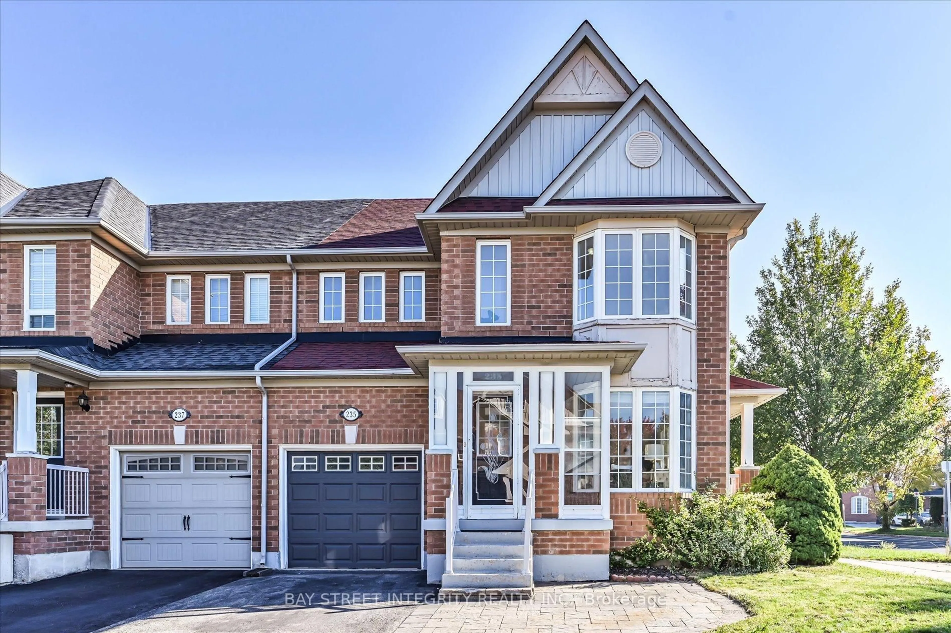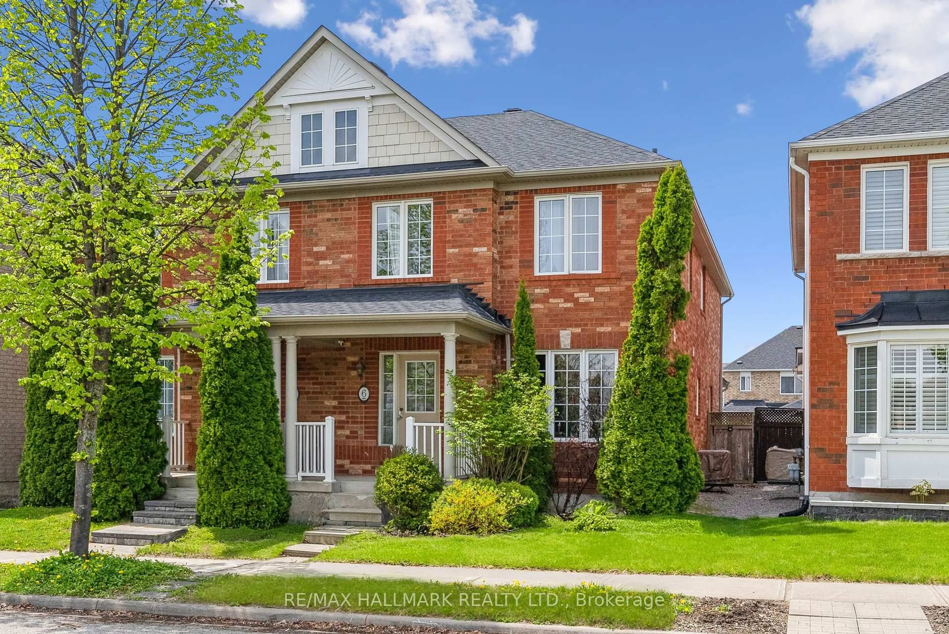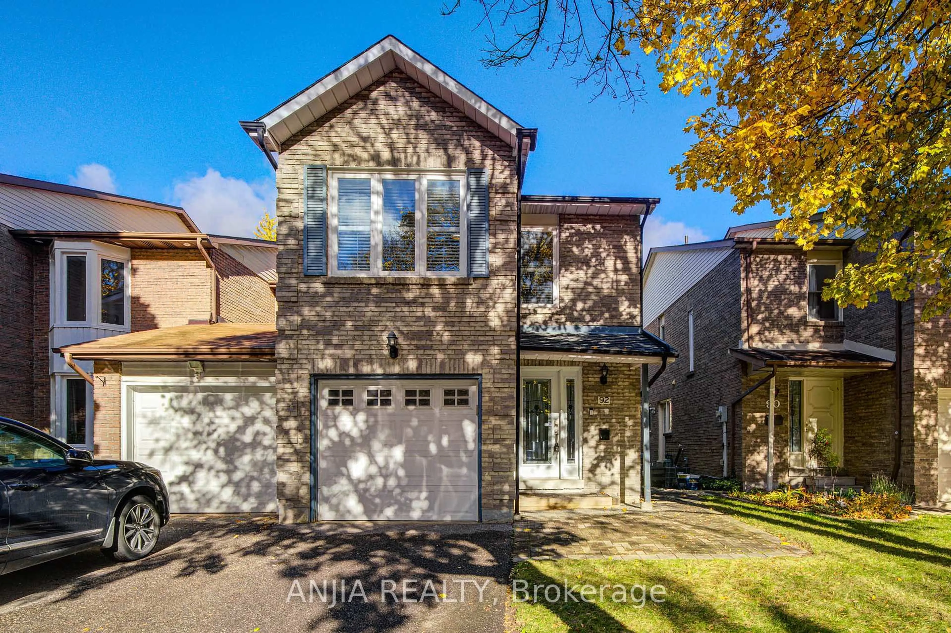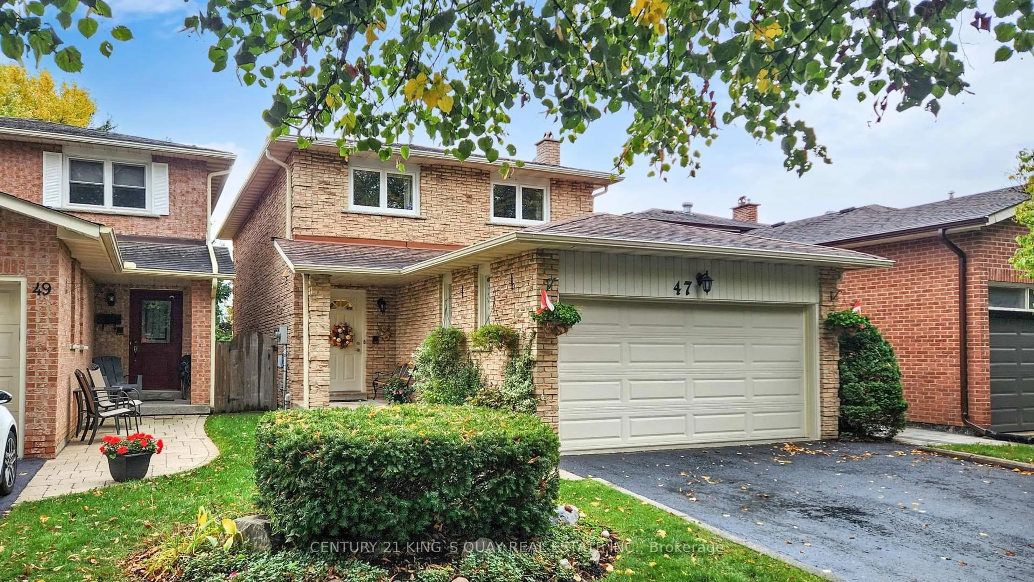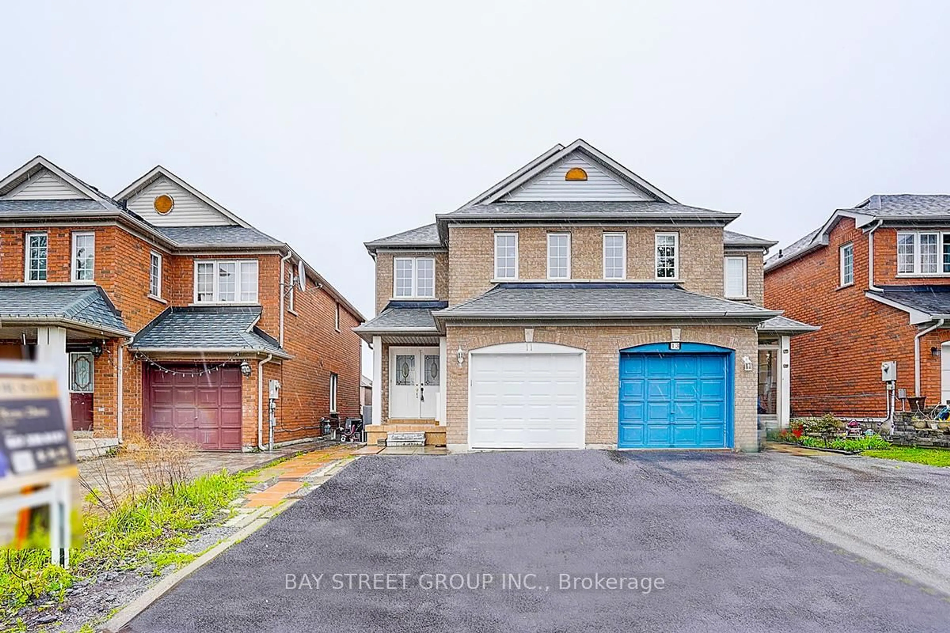Fantastic opportunity for a 3 bedroom family home in the Markville neighbourhood. Lovingly cared for by the sellers for the past 38-years true pride of ownership, from the beautiful landscaping to the main floor renovation, creating an open concept layout. Wood floors throughout, cozy family room with fireplace walks out to fenced backyard. Lots of storage in the kitchen and an island that is ideal for prep space and entertaining. 3 bedrooms w/great-sized closet space share an updated bathroom. Basement is a blank canvas for you to design according to your family's needs. Prime location close to Markville Mall, groceries, tons of extra-curricular options for kids, parks, Centennial GO Station, Unionville Main Street, Toogood Pond, public transit, many popular restaurants, easy access to the 407, community centre/arena, skate park, library, and more. Top rated schools include Central Park (JK-8) and Markville SS (9-12), but also options for French Immersion, IB and Arts. Note: Linked at foundation, detached above ground.
Inclusions: Fridge, stove, hood fan, built-in dishwasher, basement fridge, garden shed, owned hot water tank, 2023 heat pump, 2023 AC, as-is retractable awning with remote, electric garage door opener with remote
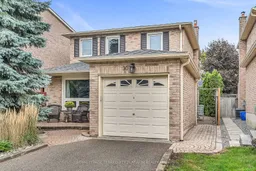 29
29

