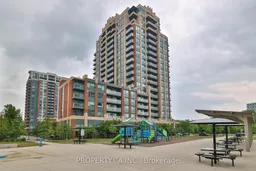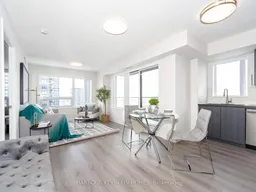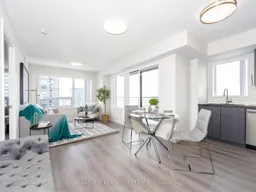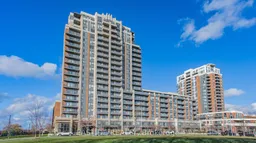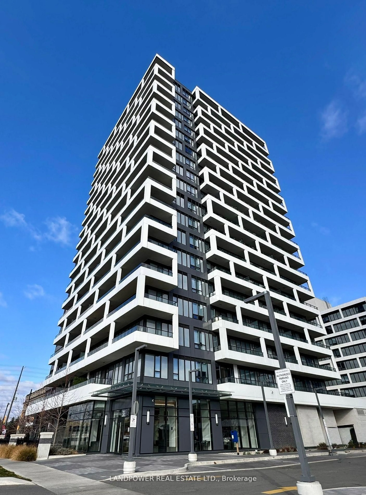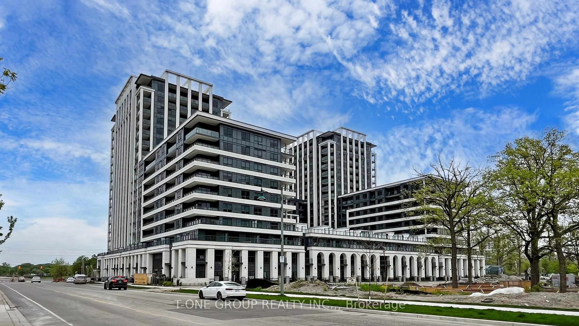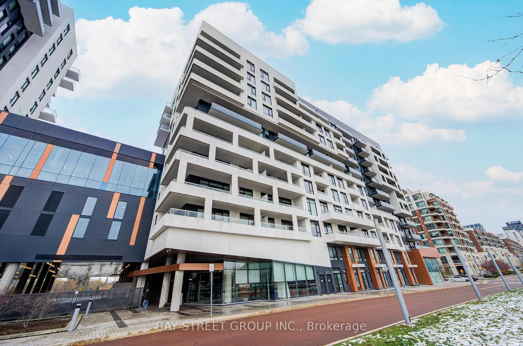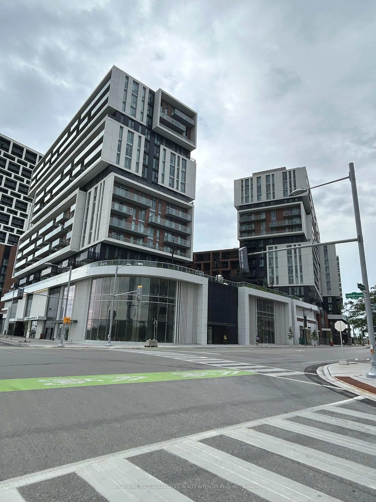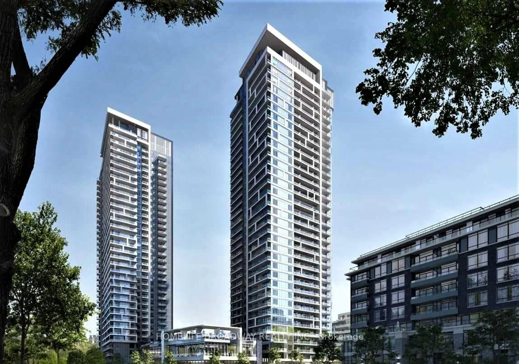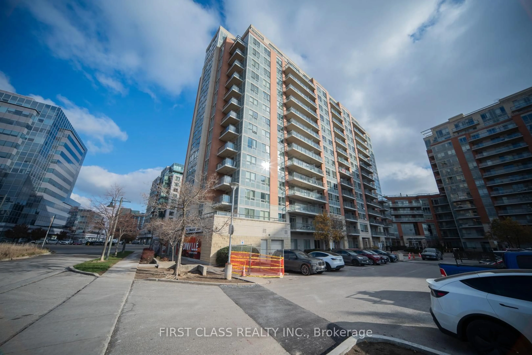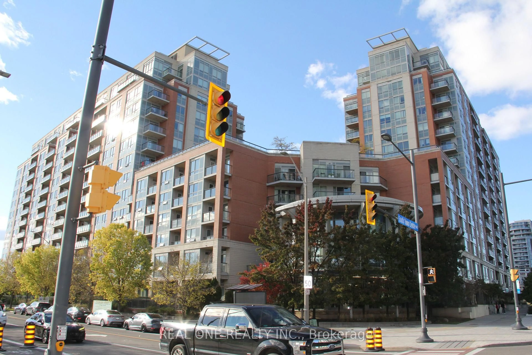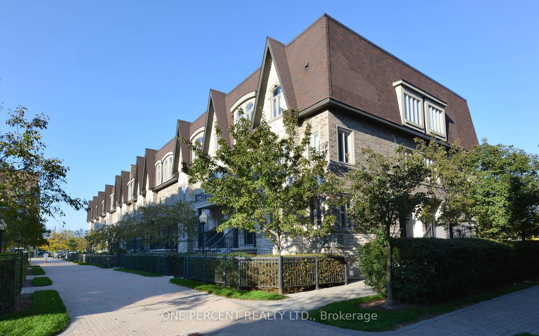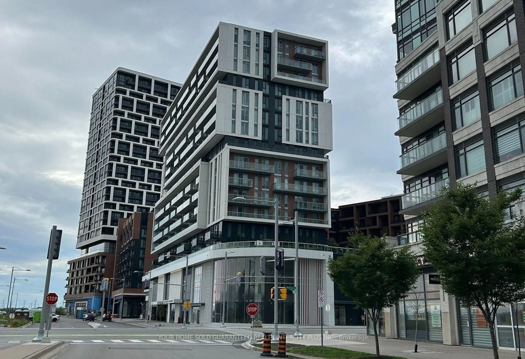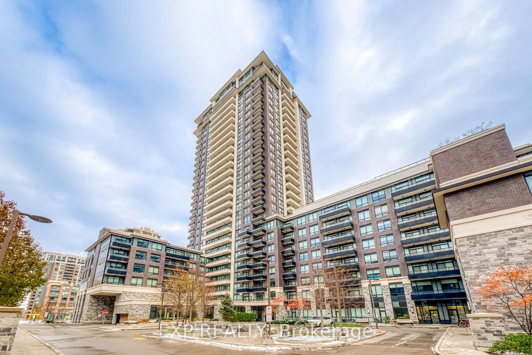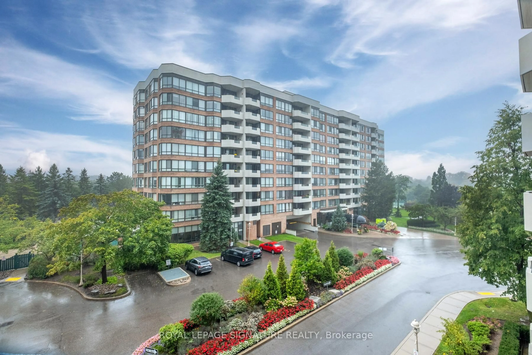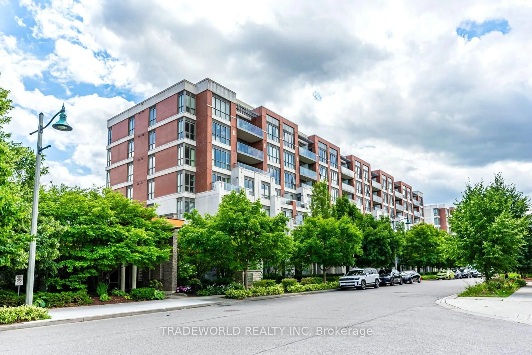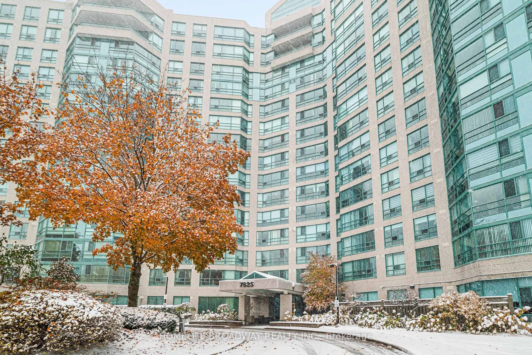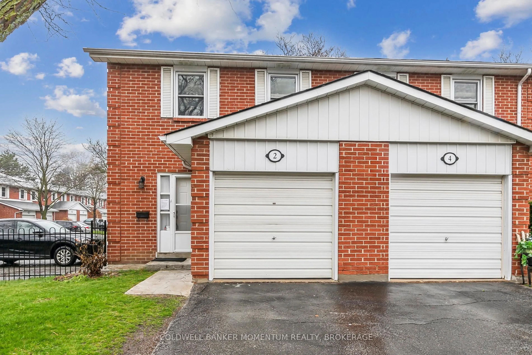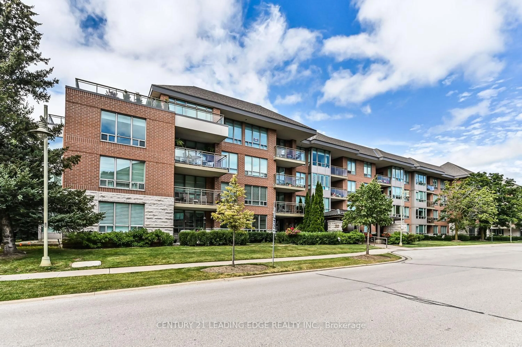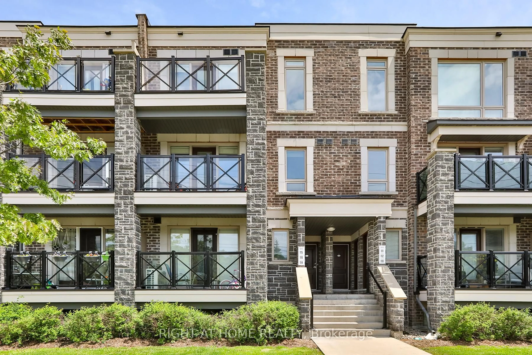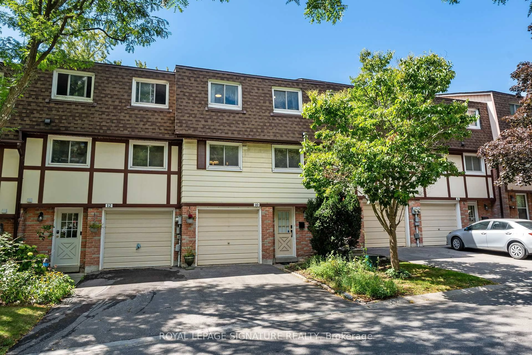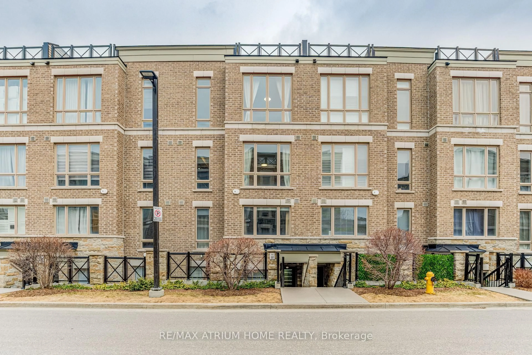Welcome To This Rare Find *** Corner Unit With Unobstructed Park Views *** On The 19th Floor Of Riverwalk East By Times Group In Downtown Markham. Excellent Location! This Stunning 2 Bedroom 2 Bathroom Suite Offers 859 Sq. Ft. Of Living Space Plus A 50 Sq. Ft. Balcony. Freshly Painted With A Designers Palette And Featuring *** Brand-New Premium Engineered Hardwood Flooring ***, The Unit Boasts Luxury Finishes Throughout. The Open-Concept Living And Dining Areas Are Filled With Natural Light, Showcasing Breathtaking City Views. The functional layout ensures ample space for your needs, while the meticulous maintenance of this home showcases its true value. The Renovated Gourmet Kitchen Features Quartz Countertops, Elegant Backsplash, And Top-Of-The-Line Stainless Steel Appliances (Newer Cooktop (2023)). The Primary Bedroom Features A Walk-In Closet And Renovated 4-Piece Ensuite, While The Second Bedroom Offers Oversized Windows, A Large Closet, And Access To A 3-Piece Bathroom. Parking Is Included, And The Building Offers 5-Star Amenities Including 24-Hour Security, A Fitness Center, Indoor Pool, Theatre, Games Room, Party Room, Guest Suites, And Visitor Parking. Located Minutes From The 404/407, Unionville GO Station, Shopping, Dining, And Top Schools Like Pierre Elliott Trudeau High School And Unionville High School. Dont Miss Out On This Must-See Unit. Its The Perfect Choice For Executives, Families, Or Anyone Looking For The Best Of Luxury Living In Downtown Markham.
Inclusions: Stainless Steel Appliances: Fridge, Newer Cooktop (2023), Built-In Oven, Exhaust Range Hood, Built-In Dishwasher, Washer and Dryer, All Electrical Light Fixtures, All Window Coverings. 1 Parking.
