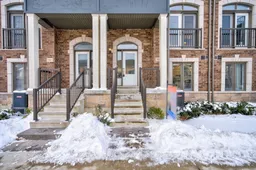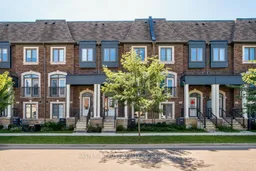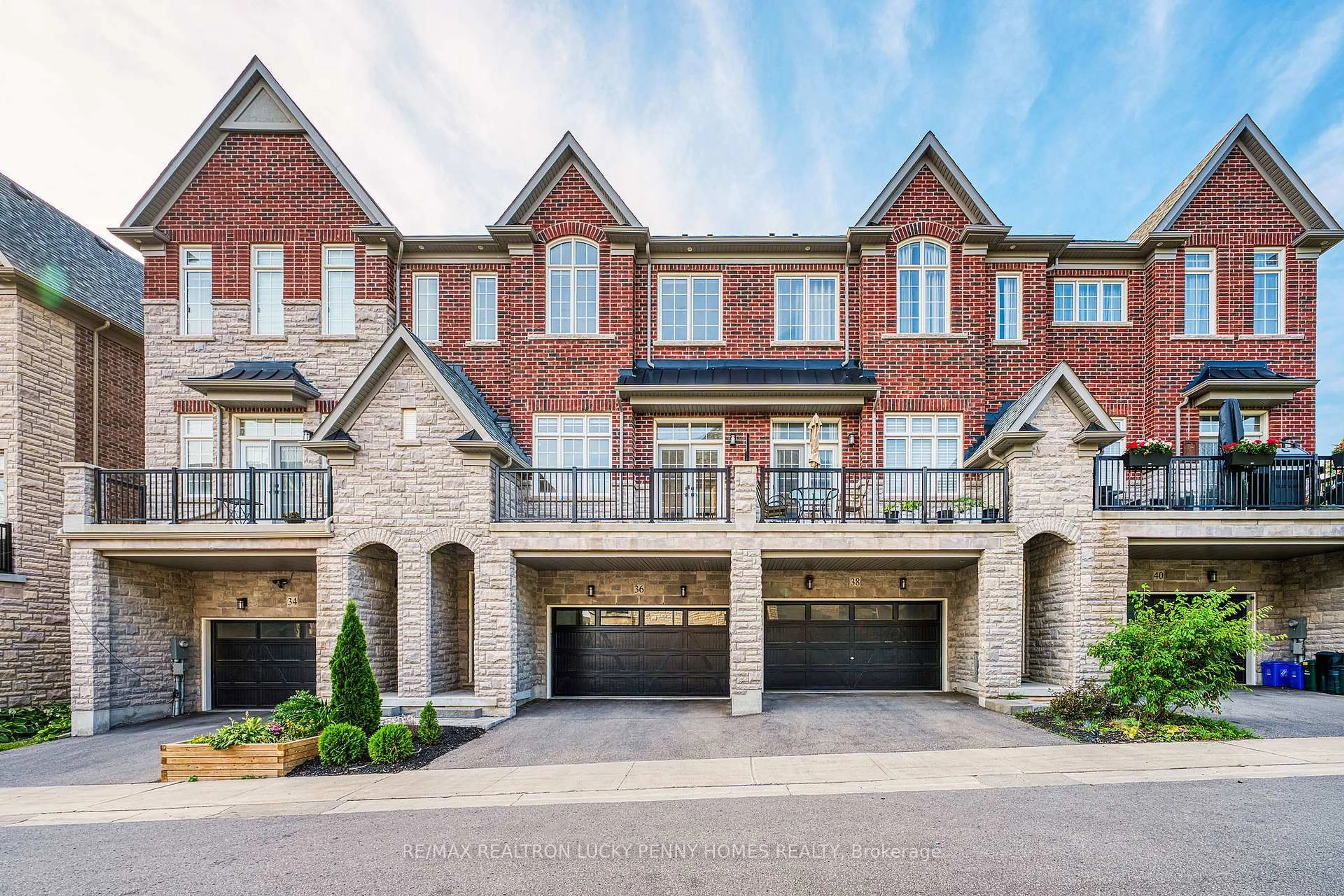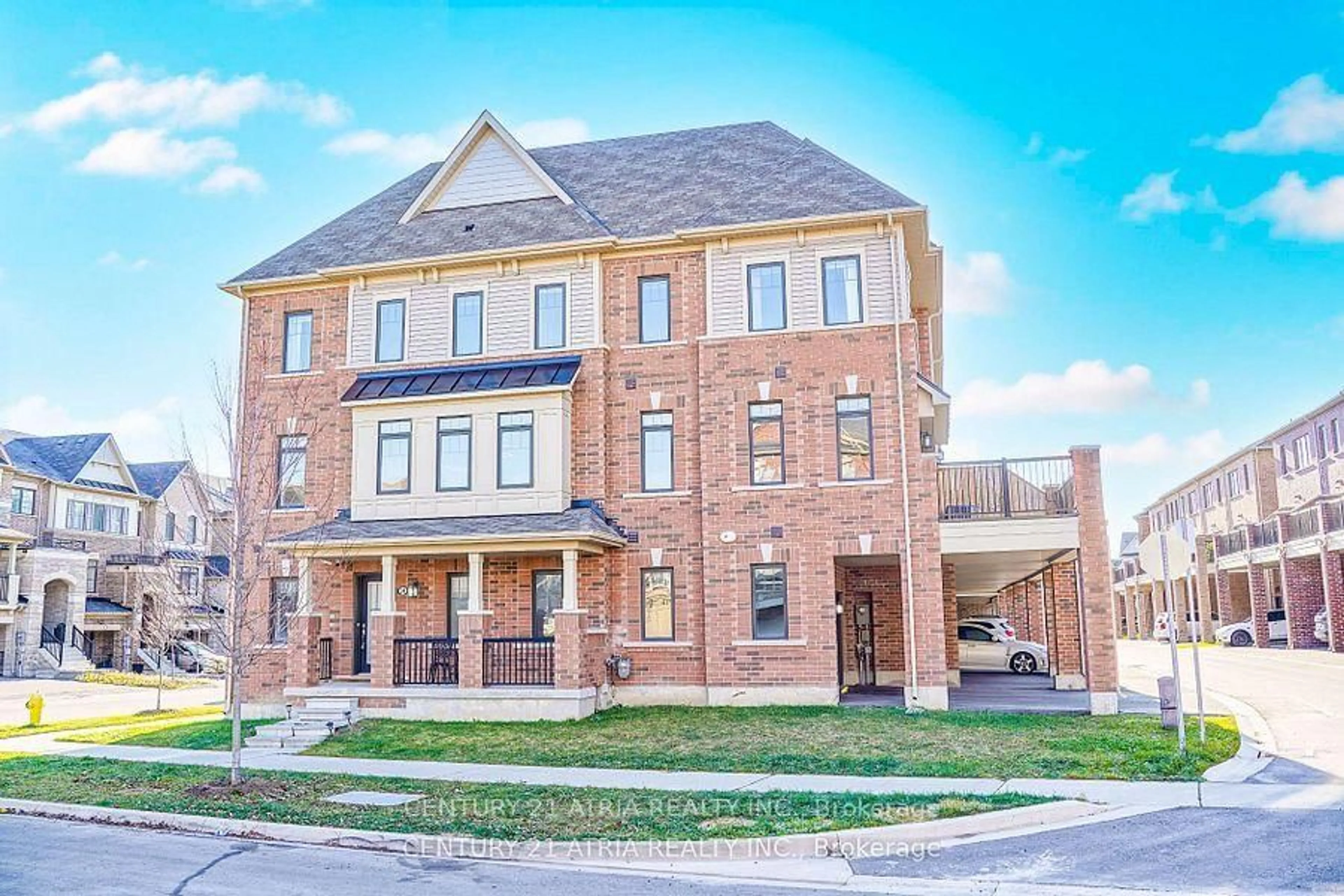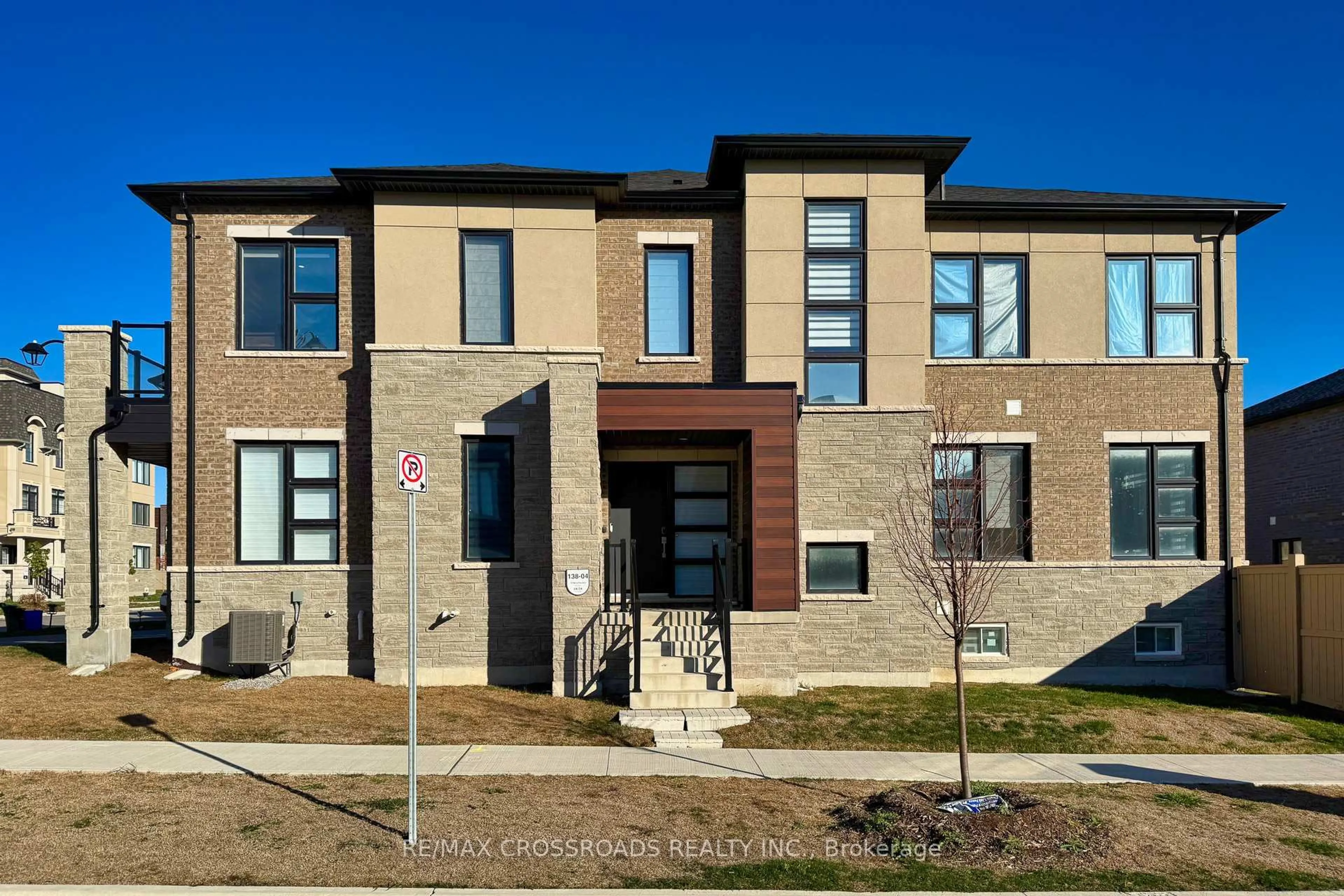Downtown Markham Luxury 3+2 Bedrooms 6 Washrooms & 2-car Garage Freehold Townhouse in Highly Demanded Unionville Community W/Top Rank Unionville High School. Total Living Area 2302ft2 as Per Builder's Layouts. High-quality Finishes Including Throughout Hardwood Floors, 9 Smooth Ceilings on Main Floor, Elegant Pot Lights, Iron Pickets, Large Windows, Modern Kitchen with a Centre Island & Quartz Countertop, Extended upper cabinets, Soft close drawers and Ceramic Backsplashes. Features Spacious Open Concept Living and Dining Rooms with Walking out to a Balcony. Functional Layout With 3 Spacious Bedrooms & 3 Bathrooms Including 2 Ensuites on 3rd floor. Walk-in Closet & South Sunshine in Master Bedroom. Basement Finished By Builder With 1 Bedroom and 1 Bathroom. Laundry with cabinets. Close To All Amenitiles Including Wholefood Market, Parks, Schools, Banks, Restaurants, Costco, Shopping Malls, Public Transit, 404 & 407 etc. Ready to Move in and Enjoy!
Inclusions: Brand New S.S Appliances: Fridge, Stove, Dishwasher, Range Hood, Washer & Dryer. All Existing Light Fixtures and Window Coverings.
