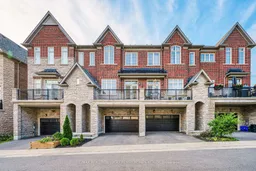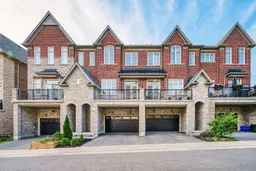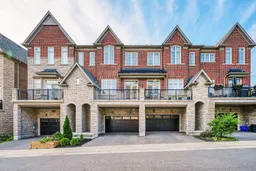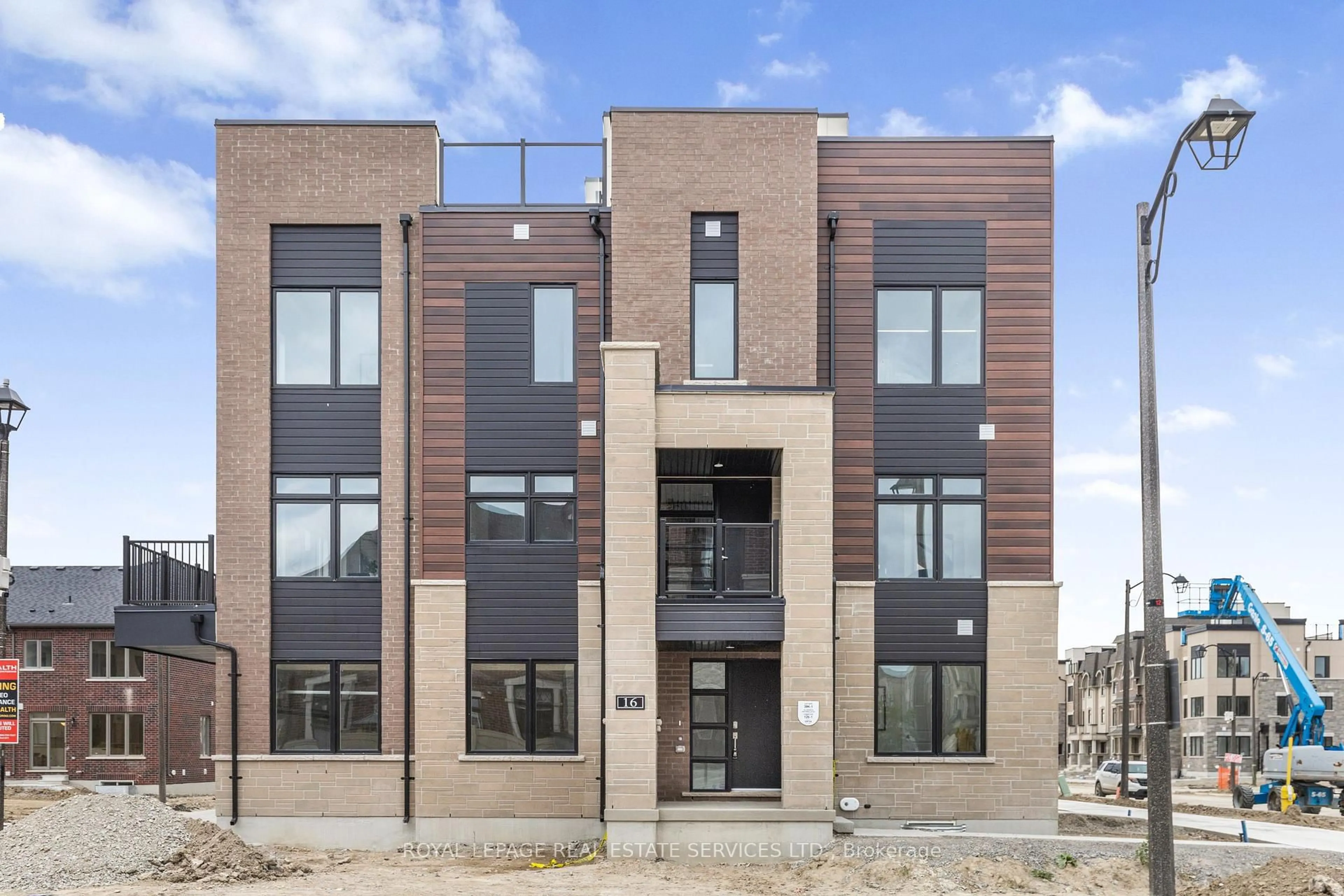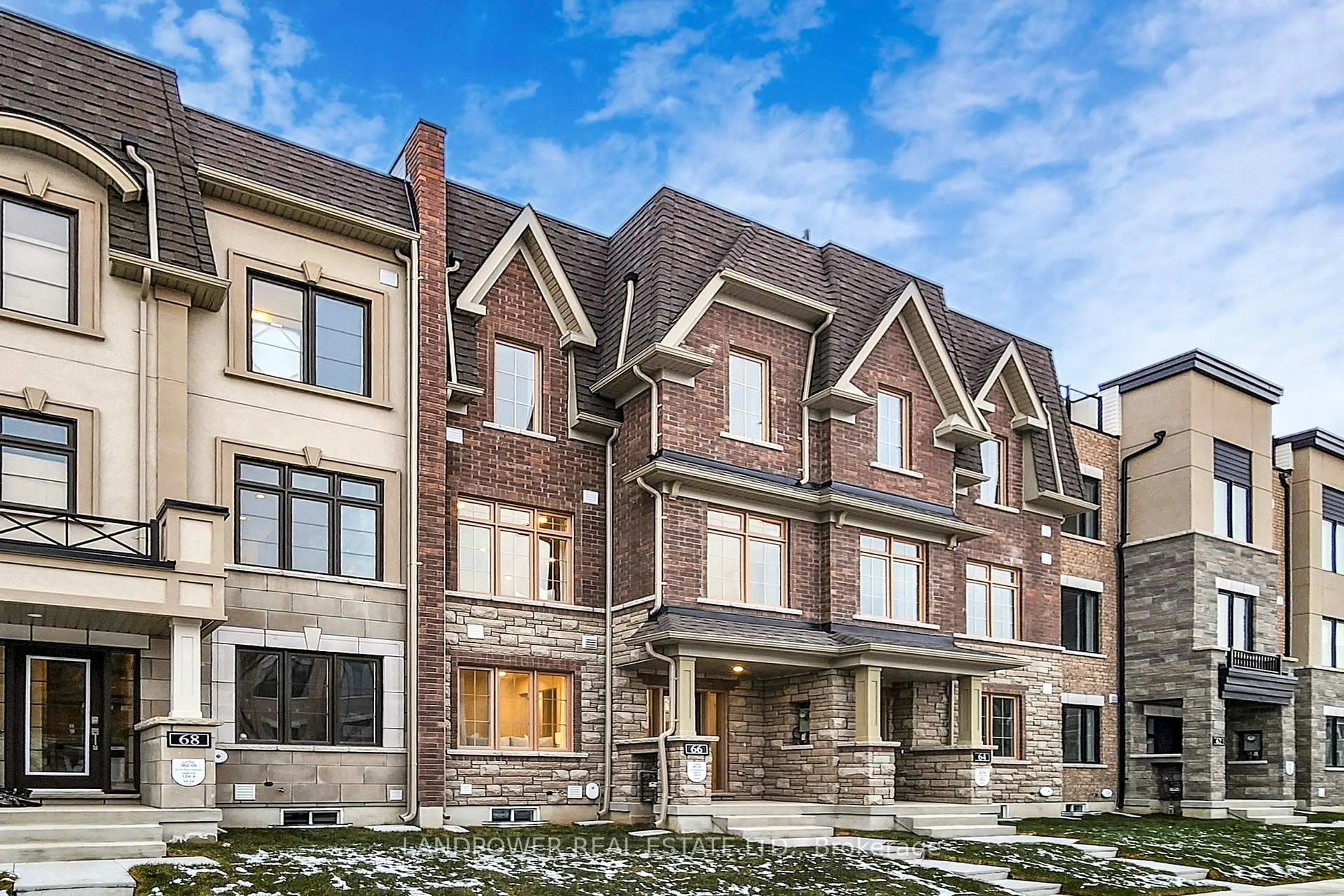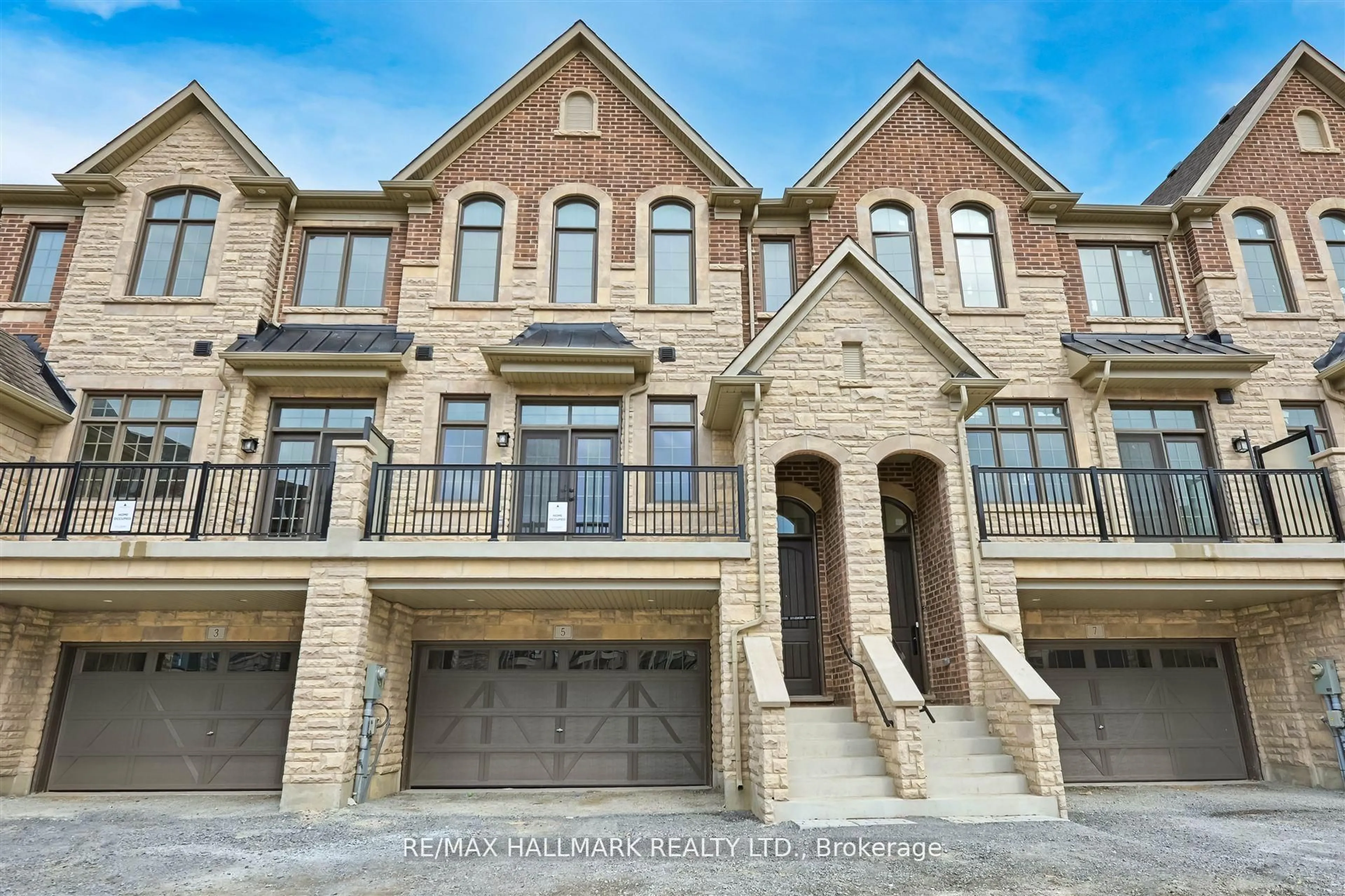Beautifully Upgraded Premium Kylemore build Townhome with 2-Car Garage, Nestled in a Quiet Enclave in Prestigious Central Markham! This Rare Offering Features Over 2,500 Sq Ft of Elegant Living Space with Over $250K in Quality Upgrades. Bright and Functional Open Concept Layout with Soaring high Ceilings 10ft main flr, 9ft 2nd flr, Large Windows, Pot Lights, and Crown Moulding Throughout.The Chef-Inspired Kitchen Includes a Separate Prep Room and Walk-In Pantry, Built-In 36" Sub-Zero Fridge, Wolf Gas Range and Hood, Oversized Cambria Quartz Island, Stylish Backsplash, and Upgraded Porcelain Tile Flooring. Two Custom Stone Feature Walls with Fireplaces Grace the Living and Family Rooms. Walkouts from Both the Dining and Breakfast Areas to Private Balconies Offer Seamless Indoor-Outdoor Living. The Spacious Primary Bedroom Features a 6-Piece Spa-Like Ensuite with Frameless Glass Shower, Upgraded Shower Set & Bench, Double Vanity, and Walk-In Closet. All Bedrooms Are Generously Sized with Thoughtful Layouts. The Ground Level Includes a Full Laundry Room and a Large Flexible Space, Perfect for Use as a Great Room, Bedroom, Gym, Office, or Media Lounge. Direct Garage Access from the house. Steps to Parks and Green Space, Walk to Village Grocer, Unionville College, and Pierre Elliott Trudeau High School. Minutes to Angus Glen Community Centre, 5-Star Golf Course, Markville Mall, and All Amenities. This Is the Dream Home You've Been Waiting For, The Perfect Blend of Luxury, Space, and Convenience. Dont Miss It!
Inclusions: Fridge, stove, dishwasher, washer and dryer, all ELF, and window coverings.
