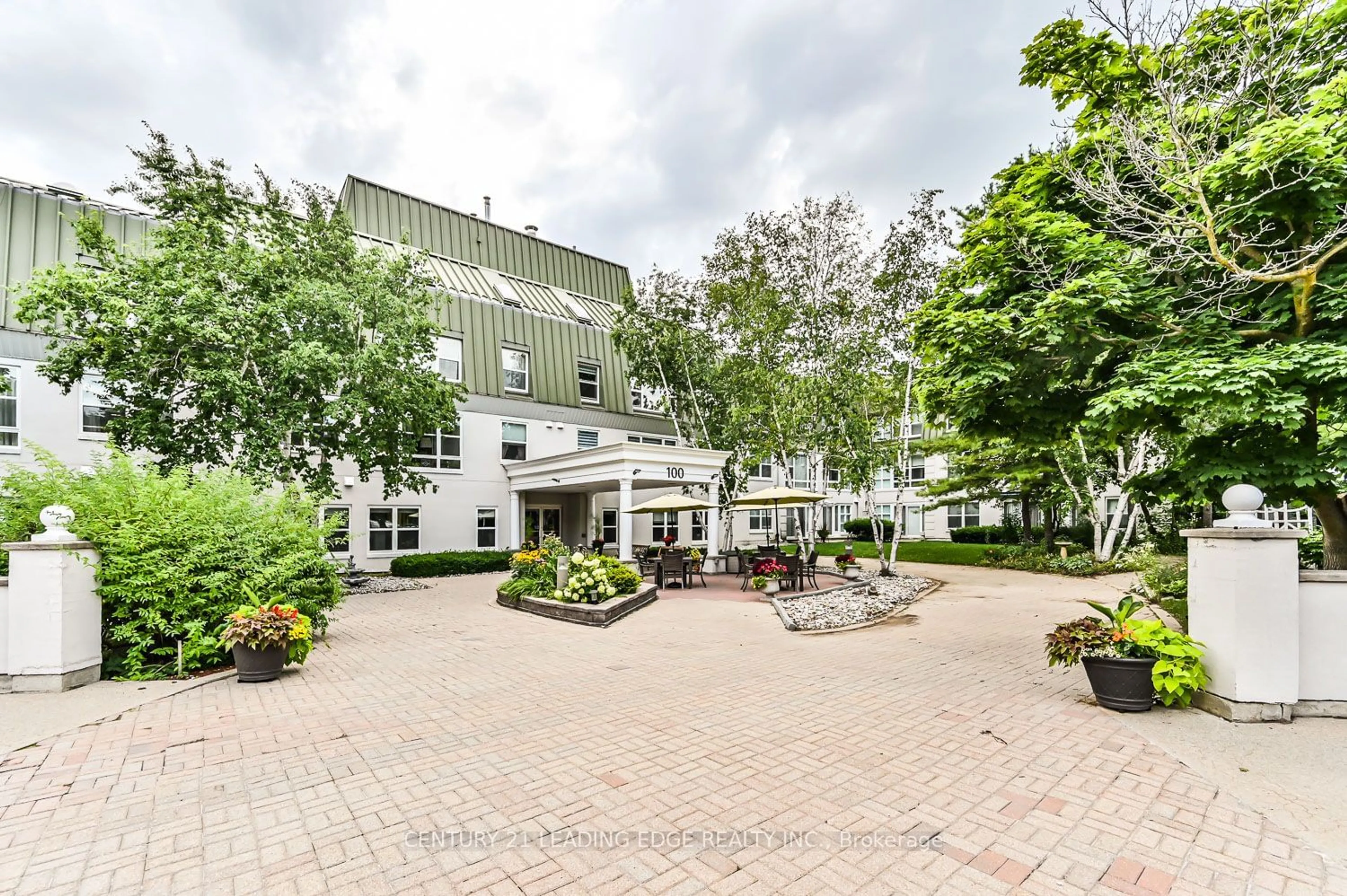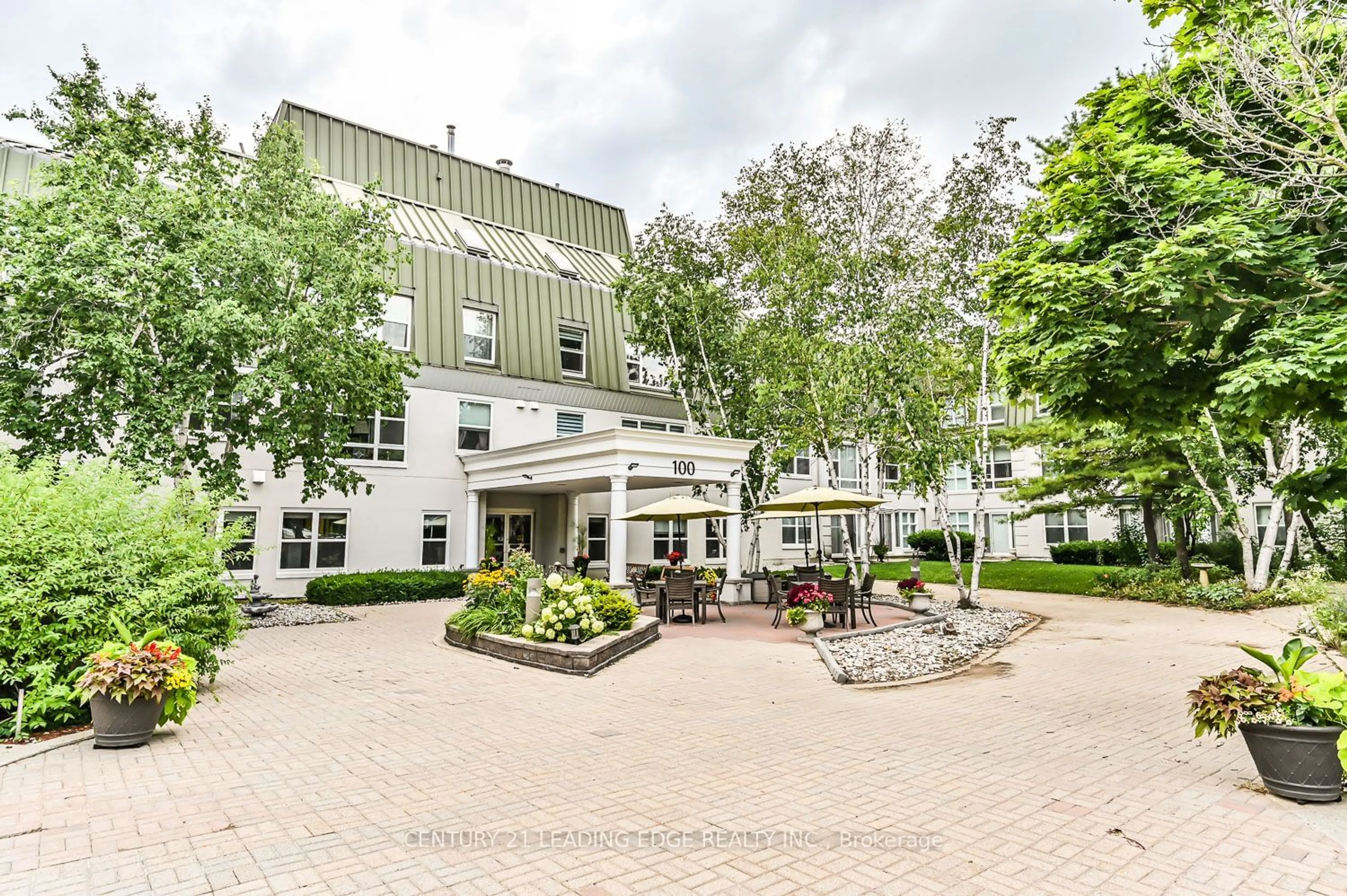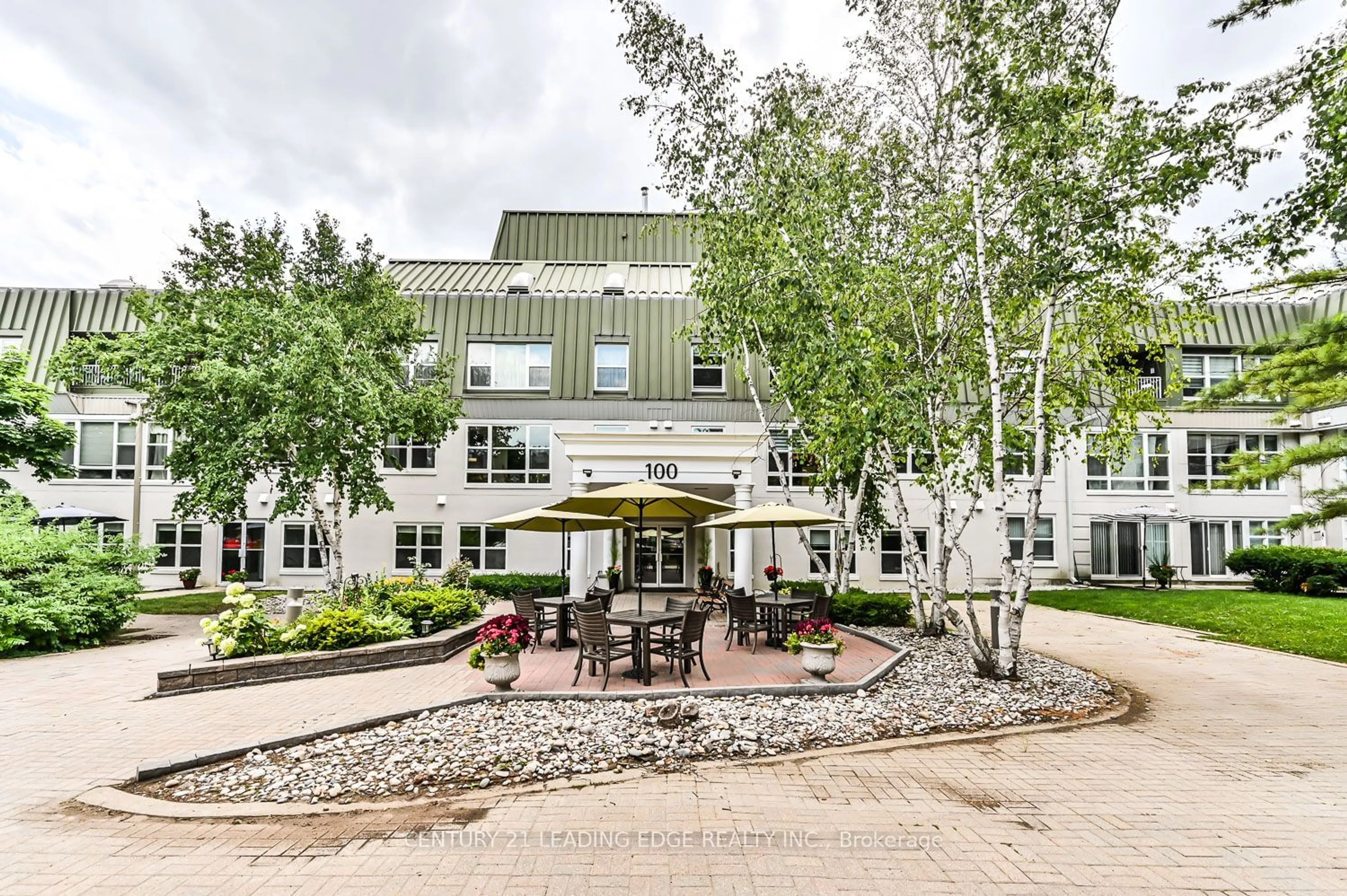100 Anna Russell Way #114, Markham, Ontario L3R 6C7
Contact us about this property
Highlights
Estimated ValueThis is the price Wahi expects this property to sell for.
The calculation is powered by our Instant Home Value Estimate, which uses current market and property price trends to estimate your home’s value with a 90% accuracy rate.Not available
Price/Sqft$450/sqft
Est. Mortgage$1,829/mo
Maintenance fees$986/mo
Tax Amount (2024)-
Days On Market104 days
Description
Rarely offered this 917sq. ft. Bluebell models is one of the larger one bedroom suites in Wyndham Gardens age 55+ lifelease building. Enter through a spacious hallway with large coat closet. Neutral decor, plush broadloom and California shutters throughout. The kitchen has lots of counter and cabinets as well as a walk-in pantry/storage cupboard and even room for a small breakfast table and chairs. Open plan living/dining room has large picture windows, crown moulding and a pass through into the kitchen. A welcoming light filled primary bedroom has lots of windows and a wall-to-wall closet with sliding doors. The solarium area could easily double as a guest room or even a home office/reading room. Your private patio is a great space to plant your own little garden oasis. This vibrant seniors community has a welcoming front patio area with tables and chairs, garden plots for the residents, games/activity room, hair salon, & more. Leave your car at home, local transit on site, steps to the GO train and a short walk to Main streets shops and cafe's.
Property Details
Interior
Features
Ground Floor
Living
4.19 x 3.21Crown Moulding / California Shutters / Open Concept
Dining
2.46 x 3.21Crown Moulding / Broadloom / Combined W/Living
Kitchen
3.43 x 2.49Eat-In Kitchen / Pass Through / Pantry
Prim Bdrm
4.88 x 3.18California Shutters / Closet / Window
Exterior
Parking
Garage spaces 1
Garage type Underground
Other parking spaces 0
Total parking spaces 1
Condo Details
Amenities
Exercise Room, Games Room, Party/Meeting Room, Visitor Parking
Inclusions
Property History
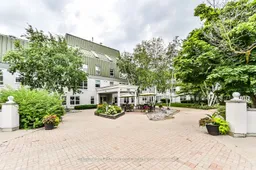 30
30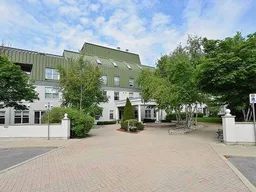 19
19Get up to 0.5% cashback when you buy your dream home with Wahi Cashback

A new way to buy a home that puts cash back in your pocket.
- Our in-house Realtors do more deals and bring that negotiating power into your corner
- We leverage technology to get you more insights, move faster and simplify the process
- Our digital business model means we pass the savings onto you, with up to 0.5% cashback on the purchase of your home
