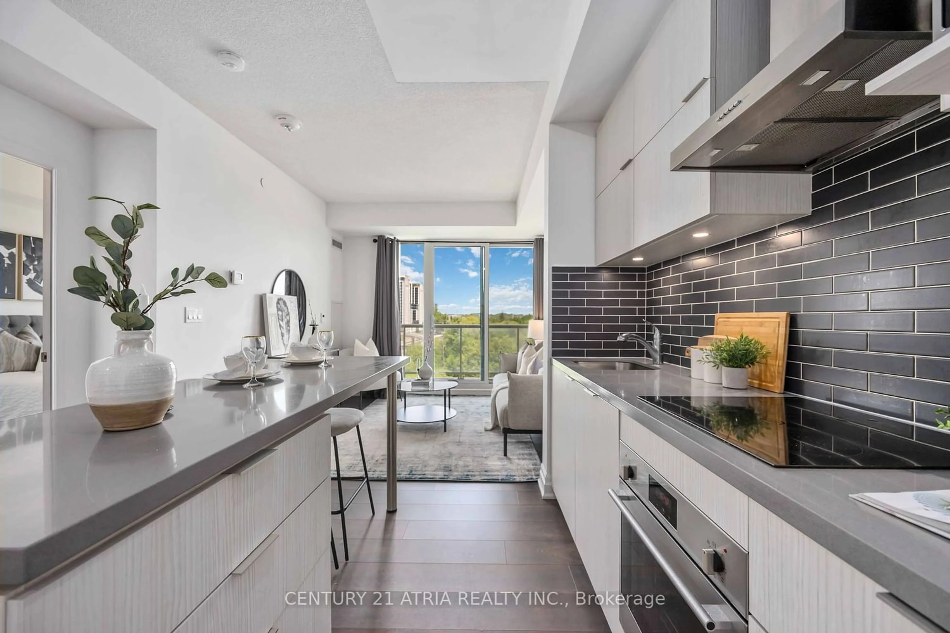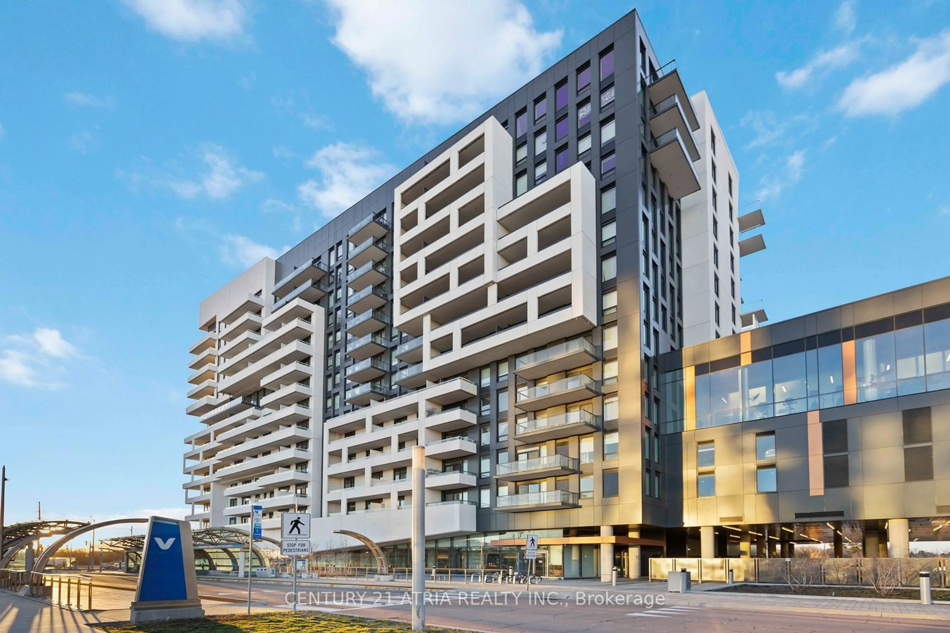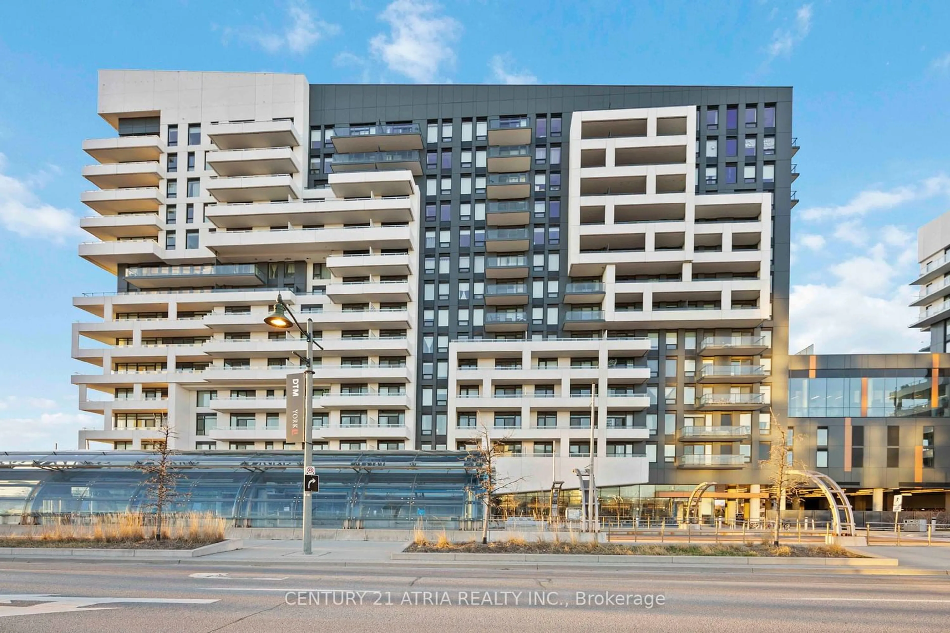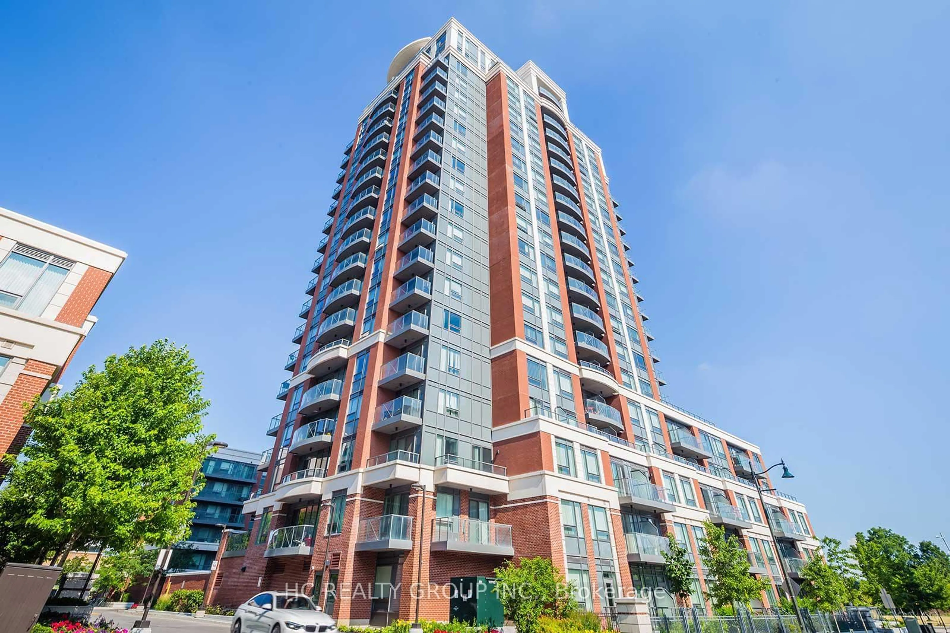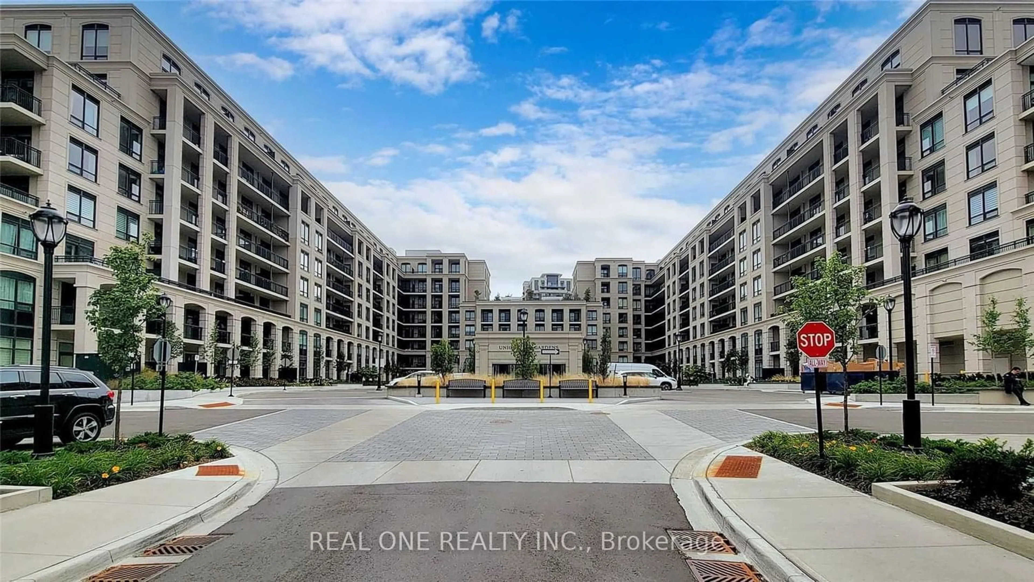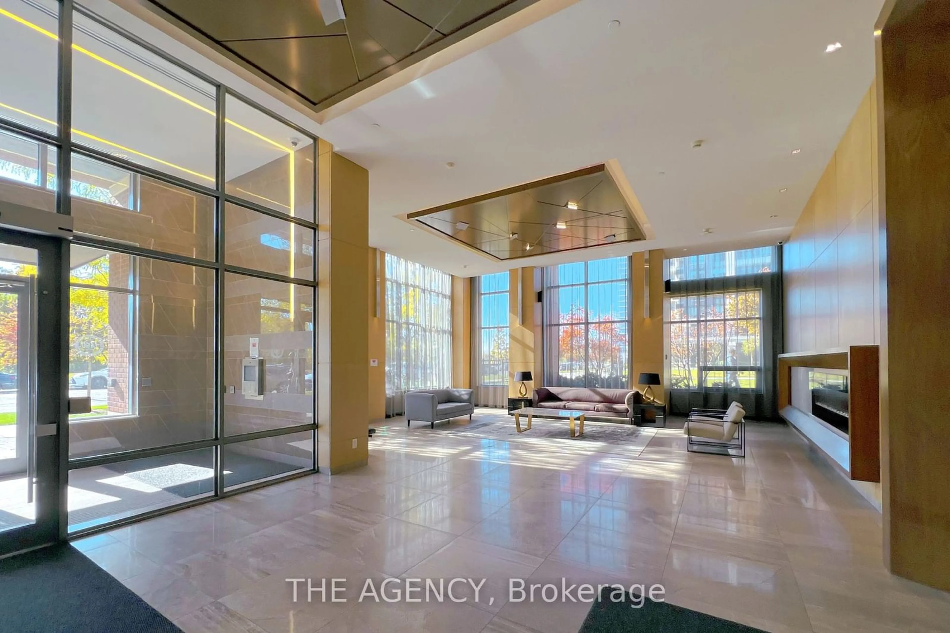10 rouge valley Dr #524, Markham, Ontario L6G 0G9
Contact us about this property
Highlights
Estimated ValueThis is the price Wahi expects this property to sell for.
The calculation is powered by our Instant Home Value Estimate, which uses current market and property price trends to estimate your home’s value with a 90% accuracy rate.$765,000*
Price/Sqft$1,034/sqft
Days On Market54 days
Est. Mortgage$2,869/mth
Maintenance fees$527/mth
Tax Amount (2023)$2,366/yr
Description
Luxurious condo suite located in prestigious Unionville + Immerse yourself with unobstructed panoramic views of nature! + 2 bedrooms + 2 full washrooms + 685 sq ft of interior living space + 1 parking + 1 Locker + Spacious primary bedroom with a large walk-in closet and 4 PC ensuite + Bright, airy interiors detailed with culinary haven kitchen boasting high-end appliances, premium flooring and integrated cabinets effortlessly elevating the overall ambiance + Minutes to Hwy 7, 404 & 407, public transit, theatre, mall, grocery stores, parks, trails, shopping mall, *top ranking schools*, banks & fine dining establishments +Amenities include: 24/7 concierge, gym, party room, rooftop terrace with BBQ area and pool +Amenities conveniently located in the same building + Public transit, park and tennis court at your door steps! Every element in this condo exudes sophistication, convenience and comfort. Welcome home!
Property Details
Interior
Features
Flat Floor
Foyer
Laminate / Closet
Living
3.20 x 6.40Laminate / W/O To Balcony
Dining
3.20 x 6.40Laminate / Combined W/Living
Kitchen
3.20 x 6.40Laminate / Stainless Steel Appl / Centre Island
Exterior
Features
Parking
Garage spaces 1
Garage type Underground
Other parking spaces 0
Total parking spaces 1
Condo Details
Amenities
Concierge, Guest Suites, Gym, Outdoor Pool, Recreation Room, Tennis Court
Inclusions
Property History
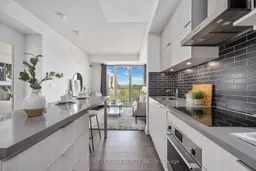 31
31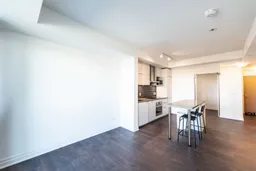 6
6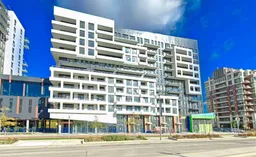 10
10Get up to 1% cashback when you buy your dream home with Wahi Cashback

A new way to buy a home that puts cash back in your pocket.
- Our in-house Realtors do more deals and bring that negotiating power into your corner
- We leverage technology to get you more insights, move faster and simplify the process
- Our digital business model means we pass the savings onto you, with up to 1% cashback on the purchase of your home
