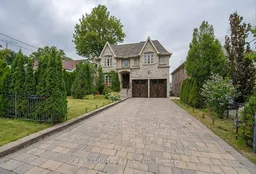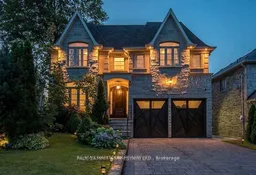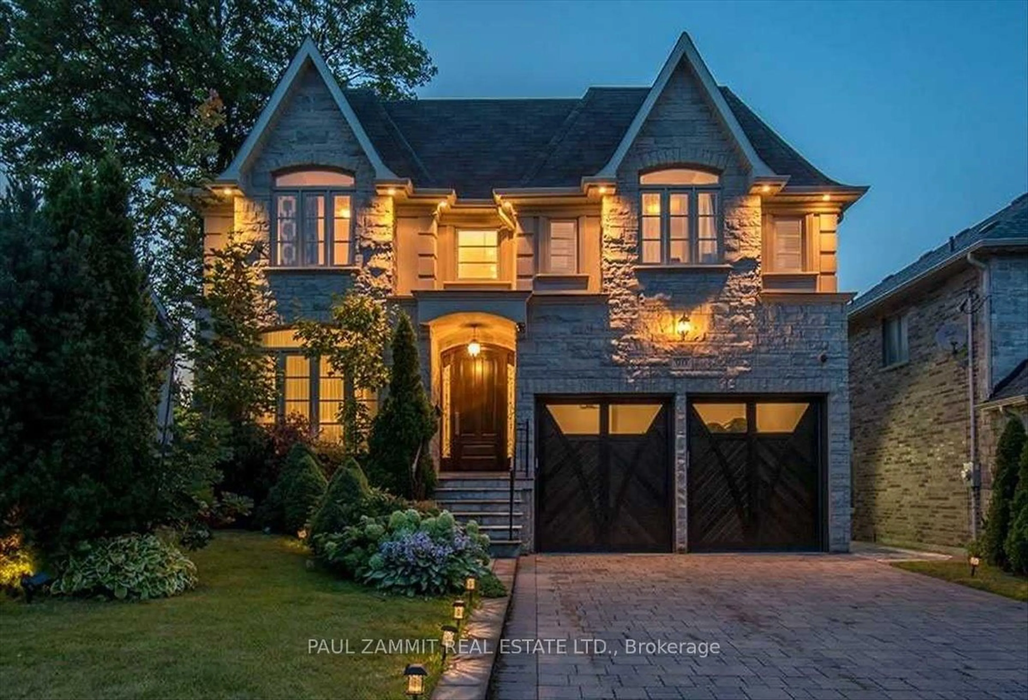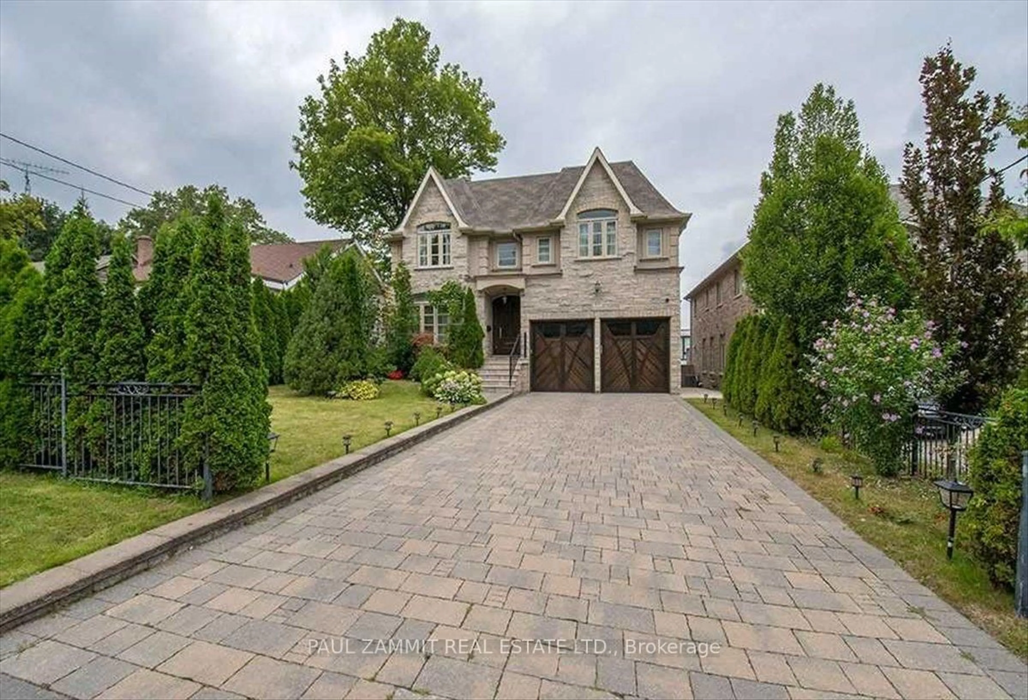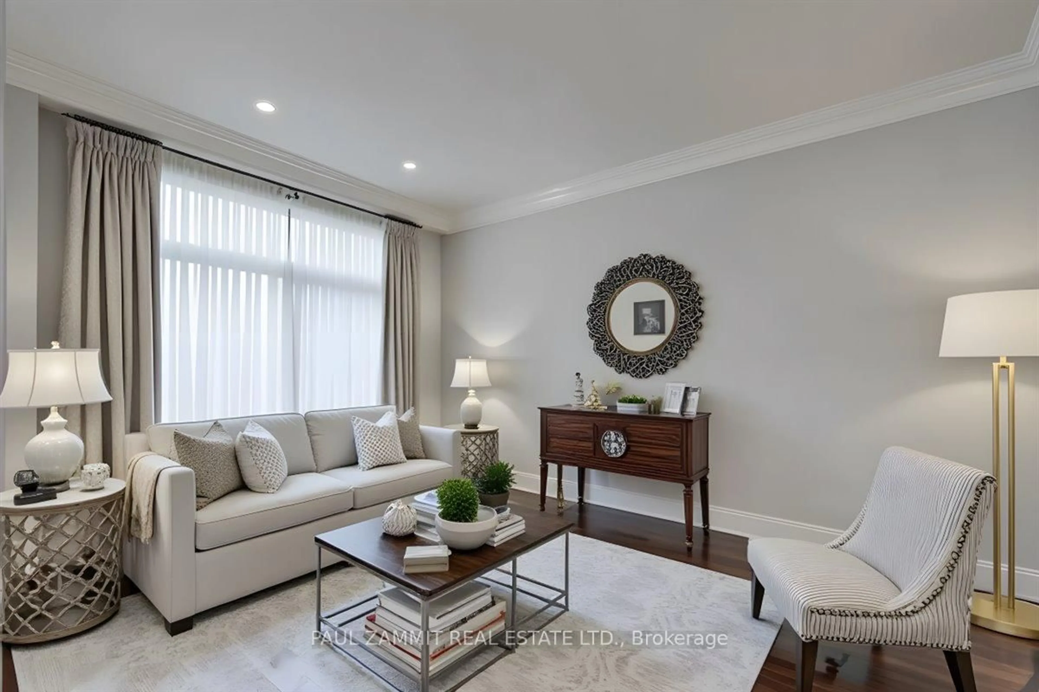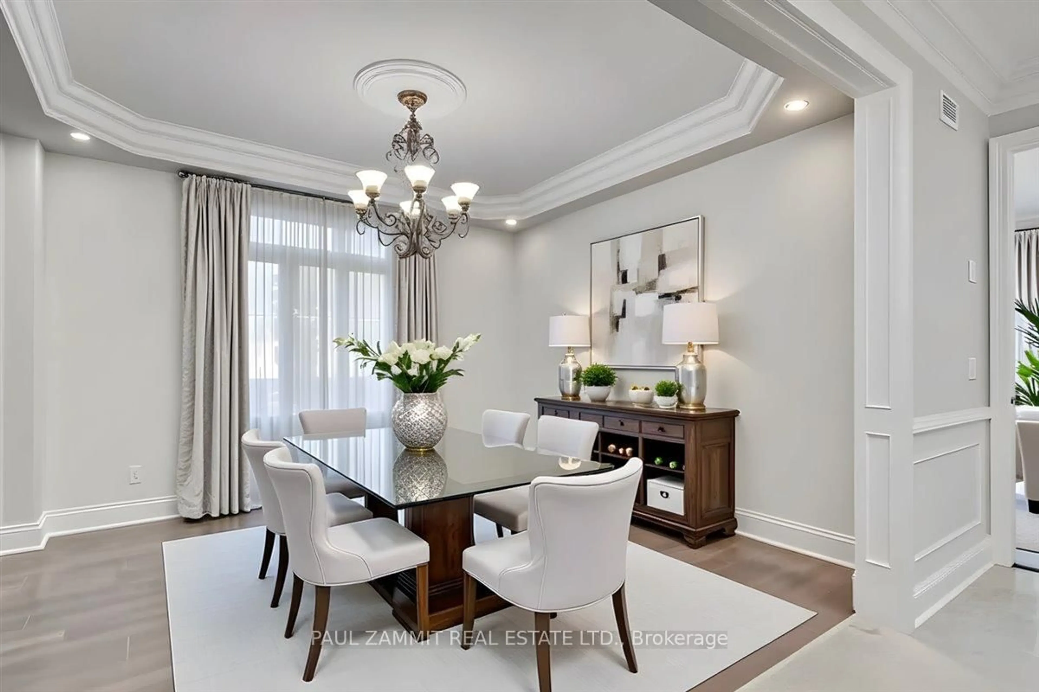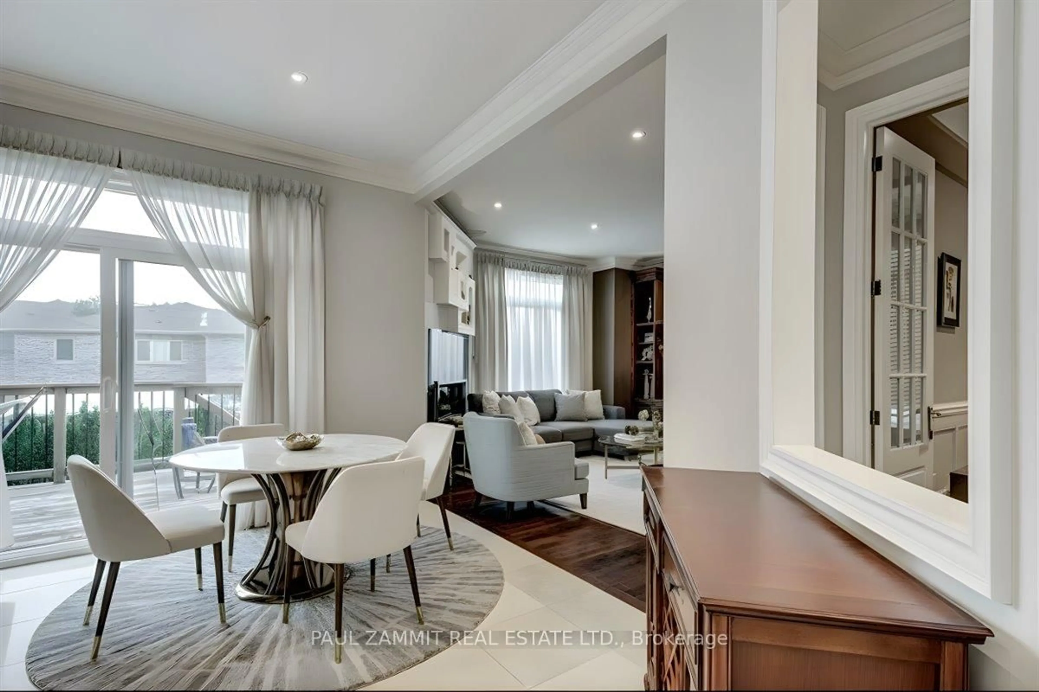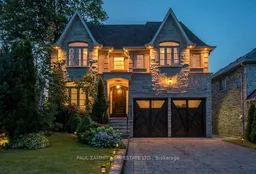90 Grandview Ave, Markham, Ontario L3T 1H4
Contact us about this property
Highlights
Estimated valueThis is the price Wahi expects this property to sell for.
The calculation is powered by our Instant Home Value Estimate, which uses current market and property price trends to estimate your home’s value with a 90% accuracy rate.Not available
Price/Sqft$925/sqft
Monthly cost
Open Calculator
Description
Prime Grandview Area , Resort Like Backyard w/ Inground Pool (approx 7/8Years), Well-Maintained & Mature Landscaping, $$$ Spent, 2 Car Garage w/ 3 Car parking( High-End Lift For Spare Car($15000), Epoxy Flooring in Garage, Cedar Stained New Garage Doors, Beautifully Renovated Kitchen, Granite Counters W/Grohe Fixtures, Top of the Line Stainless Steel Appliances, German Taps & Soap dispenser with Life Time warranty, Finished walk-out Bsmt W/Full Kitchen & Separate Laundry, 5 Custom Made Oak Built-In Wall-Mounts, Solid Cedar Front Door, 6 Custom Made Wooden Wall Units, Special Fire Place Design with Antique Slab, Smart Home for Sprinkler System, Security Cameras, Pool App, Inground Lighting & Garage Remote App. Ceiling Heights- Main Floor 11 ft, Foyer 21 ft, 2nd Flr 10 ft, Basement 10 ft. A Must See!! **Property is Virtually Staged**
Property Details
Interior
Features
Main Floor
Kitchen
6.4 x 4.27Granite Counter / W/O To Deck / O/Looks Pool
Living
4.73 x 3.65hardwood floor / Combined W/Dining / Led Lighting
Dining
4.11 x 3.65hardwood floor / Led Lighting / Combined W/Living
Family
4.58 x 4.47hardwood floor / Gas Fireplace / B/I Shelves
Exterior
Features
Parking
Garage spaces 2
Garage type Attached
Other parking spaces 7
Total parking spaces 9
Property History
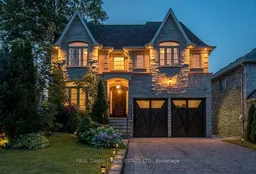 30
30