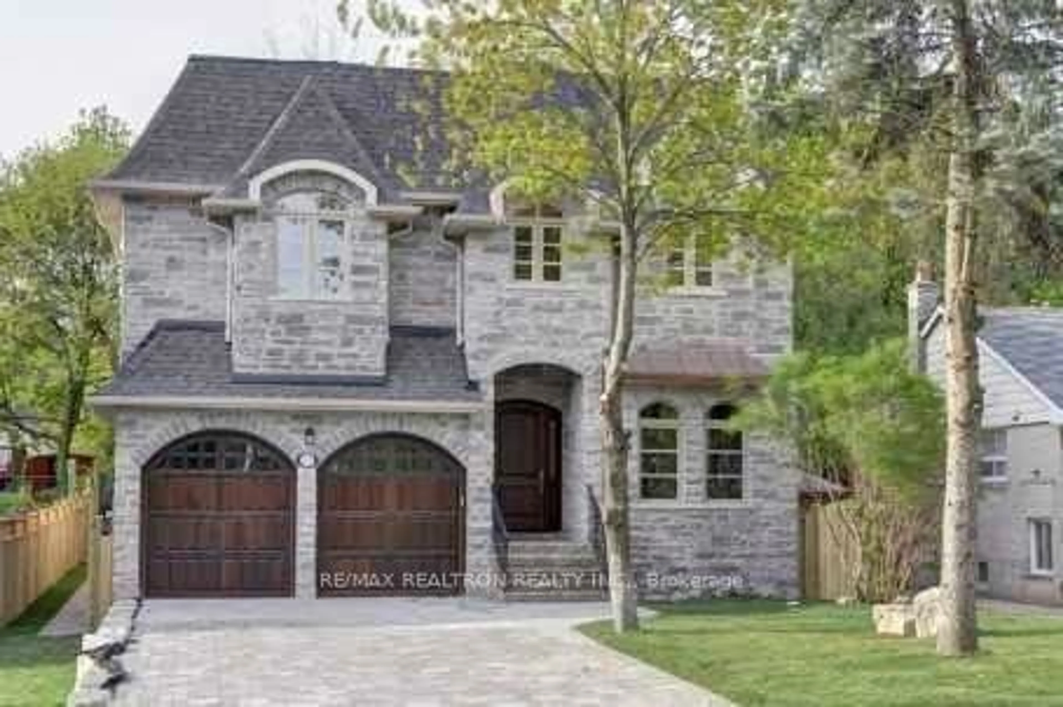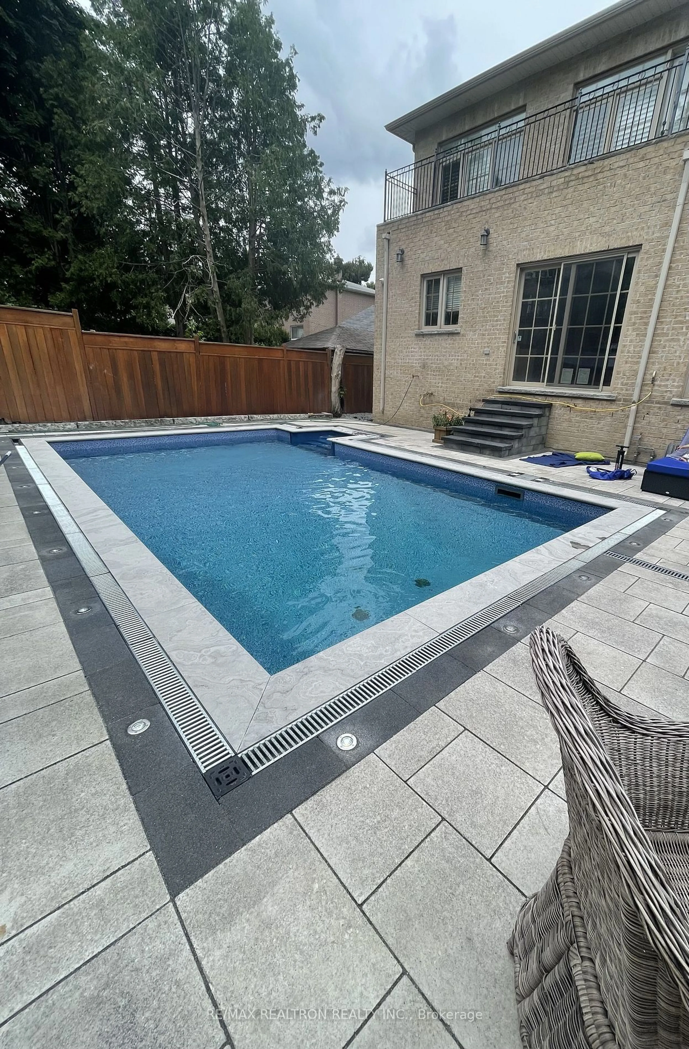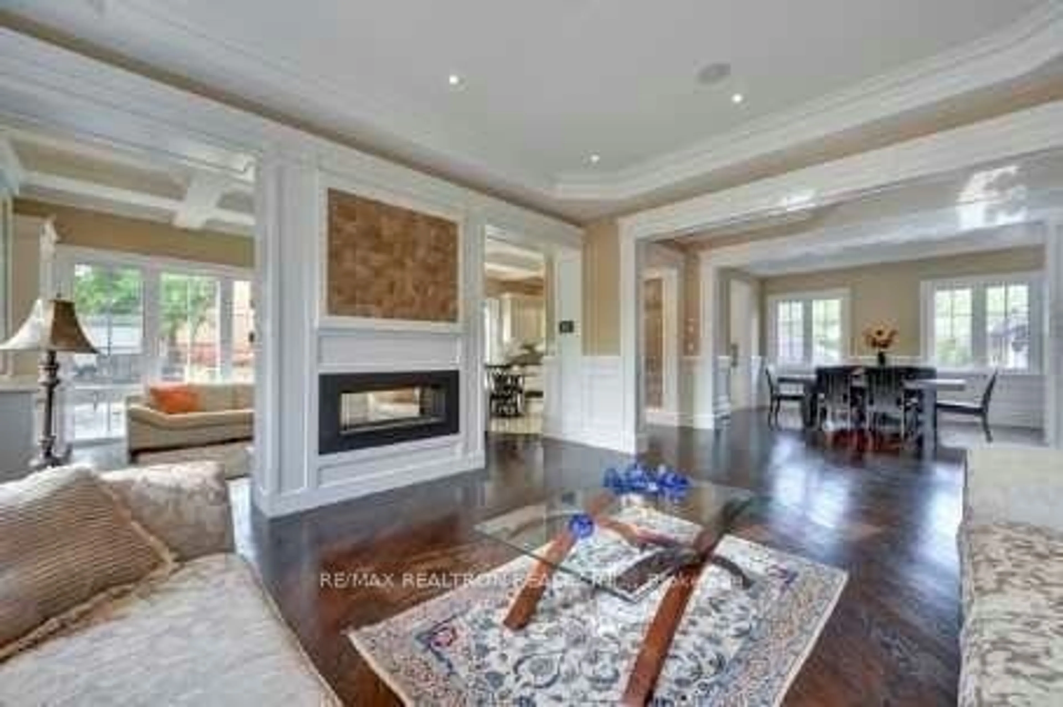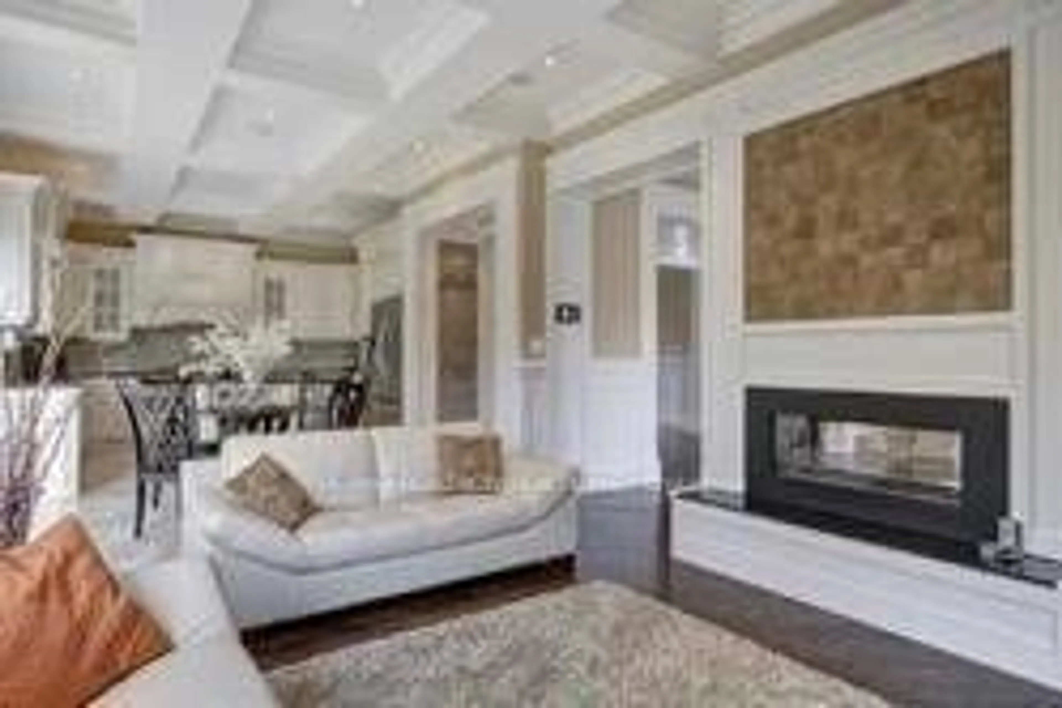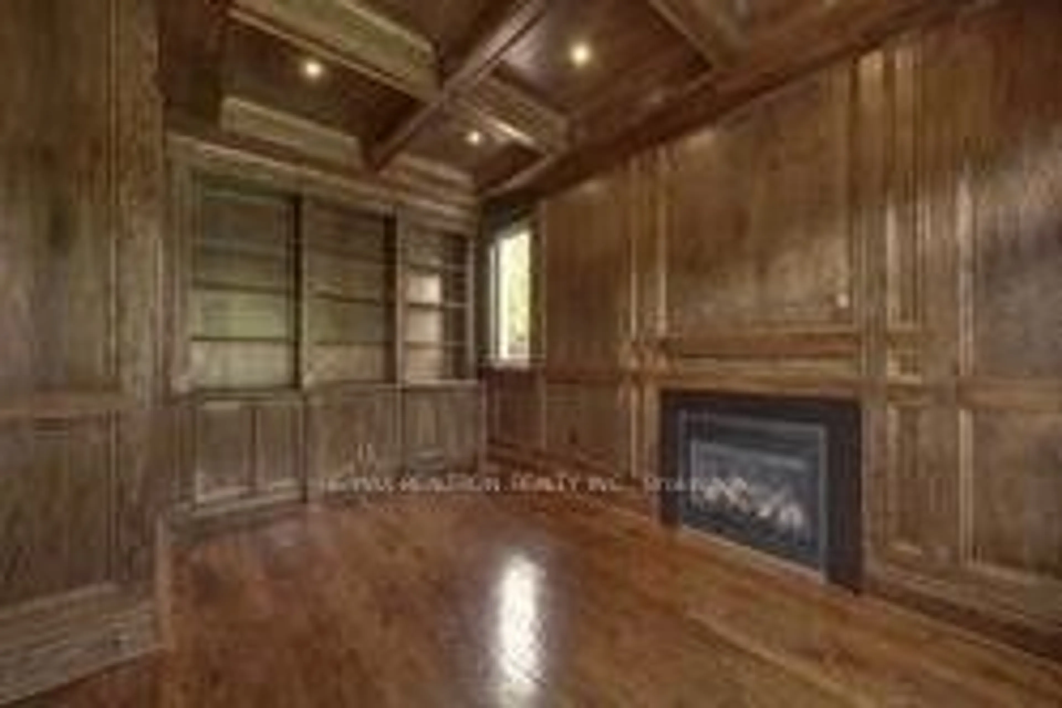83 Grandview Ave, Markham, Ontario L3T 1H3
Contact us about this property
Highlights
Estimated ValueThis is the price Wahi expects this property to sell for.
The calculation is powered by our Instant Home Value Estimate, which uses current market and property price trends to estimate your home’s value with a 90% accuracy rate.Not available
Price/Sqft-
Est. Mortgage$12,884/mo
Tax Amount (2024)$13,861/yr
Days On Market30 days
Description
This magnificent, architecturally stunning custom-built home boasts a natural stone exterior and offers over 3,700 sq. ft. of refined living space. Highlights include a spacious main floor with soaring 10-ft ceilings and a 9-ft second floor, ensuring an airy, open feel throughout. The gourmet kitchen is a chefs dream, featuring granite countertops, skylights, and high-end stainless steel appliances.The grand marble foyer sets the tone for this elegant residence, with marble floors extending into all bathrooms. Camera Door-bell system for added security,Surround sound system for an immersive audio experience homes, solid mahogany designer front door welcomes you into a space designed for luxury. Luxurious Jacuzzi tub in Primary Ensuite, staircase features a striking blend of wrought iron and wood details, adding to the homes timeless appeal, Elegant California shutters throughout, amenities include 4 security cameras for peace of mind, plus a brand-new, professionally landscaped backyard complete with a 2022 in-ground Salt Water pool, gazebo, built-in BBQ, and new interlocking stone with in-ground lighting, The backyard also features low-voltage lighting and a gas fireplace, creating a cozy retreat for year-round enjoyment.Just steps from Yonge Street, this property offers both convenience and privacy, making it the perfect combination of luxury and location. **EXTRAS** refrigerator, built-in ovenmicrowave,Gas cooktop,built-in dishwasher,Garage door opener (GDO),Samsung washer dryer,High-efficiency furnace w/ built-in humidifier,Two double-sided fireplaces,one regular fireplace for added ambiance,CAC,CVAC
Property Details
Interior
Features
2nd Floor
4th Br
5.03 x 3.63Hardwood Floor / Semi Ensuite / Closet
Prim Bdrm
5.33 x 7.07Hardwood Floor / W/I Closet / 6 Pc Ensuite
2nd Br
4.04 x 3.32Hardwood Floor / W/I Closet / W/I Closet
3rd Br
4.49 x 4.11Hardwood Floor / Semi Ensuite / Large Closet
Exterior
Features
Parking
Garage spaces 2
Garage type Attached
Other parking spaces 6
Total parking spaces 8
Property History
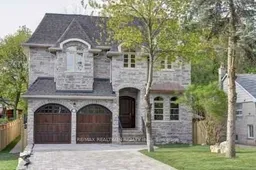
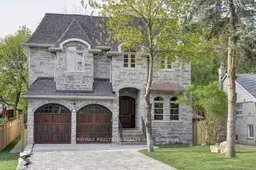 15
15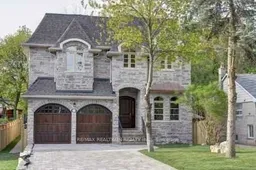
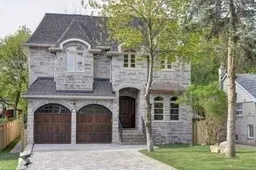
Get up to 1% cashback when you buy your dream home with Wahi Cashback

A new way to buy a home that puts cash back in your pocket.
- Our in-house Realtors do more deals and bring that negotiating power into your corner
- We leverage technology to get you more insights, move faster and simplify the process
- Our digital business model means we pass the savings onto you, with up to 1% cashback on the purchase of your home
