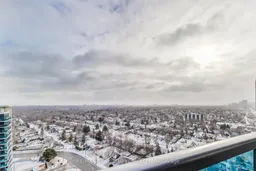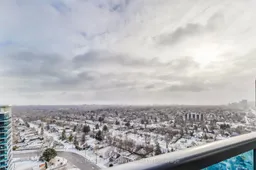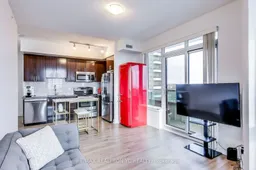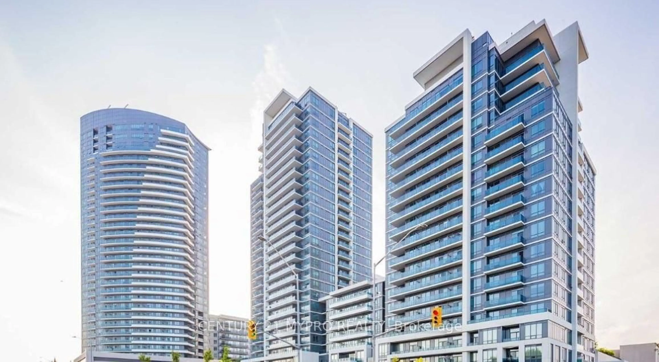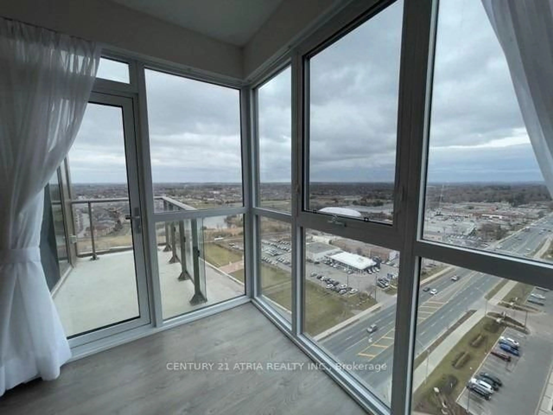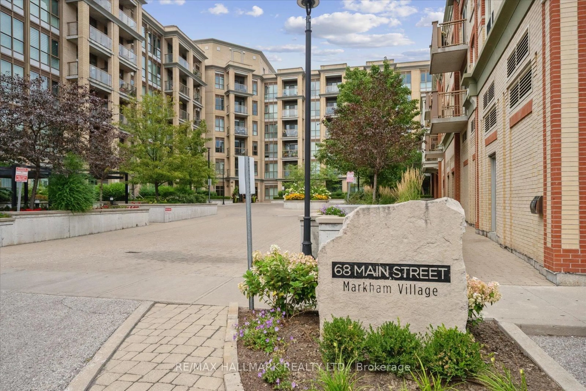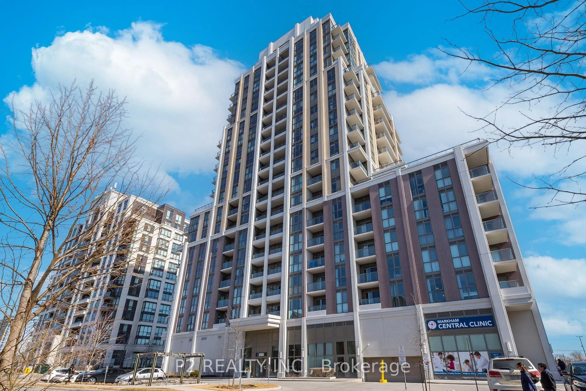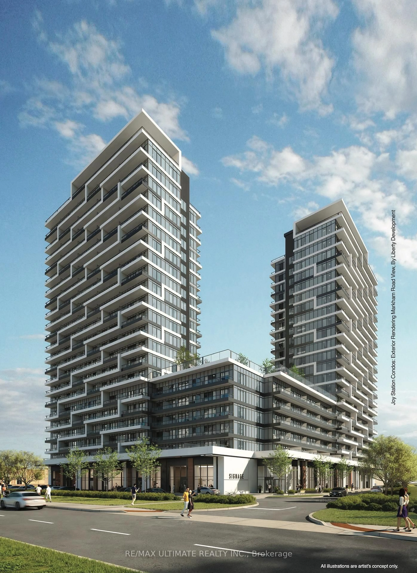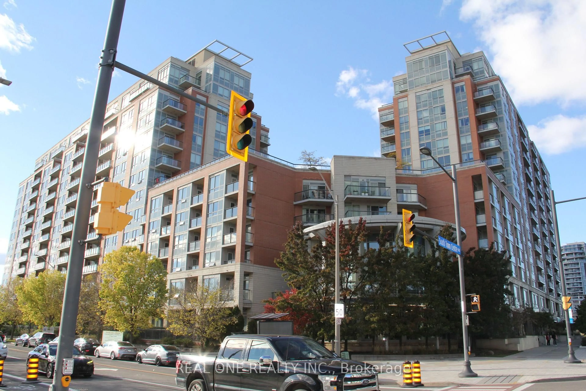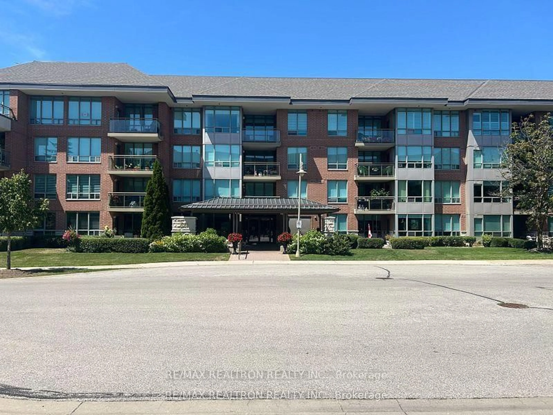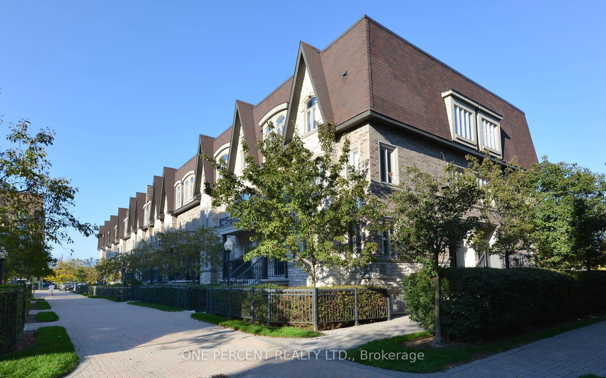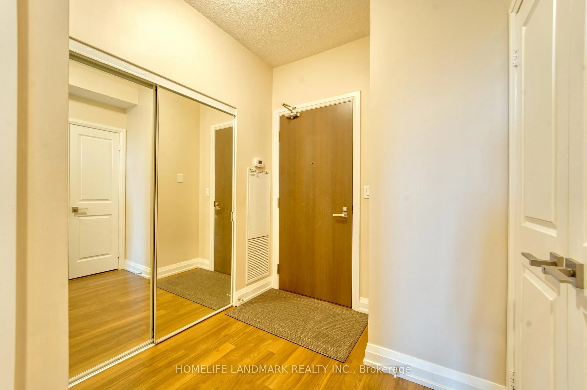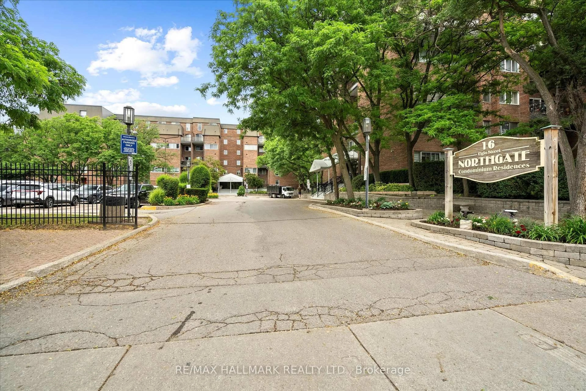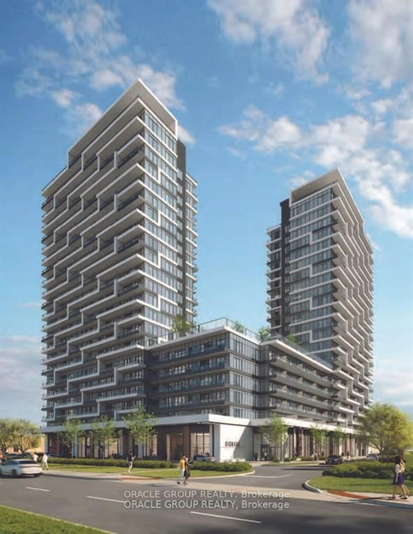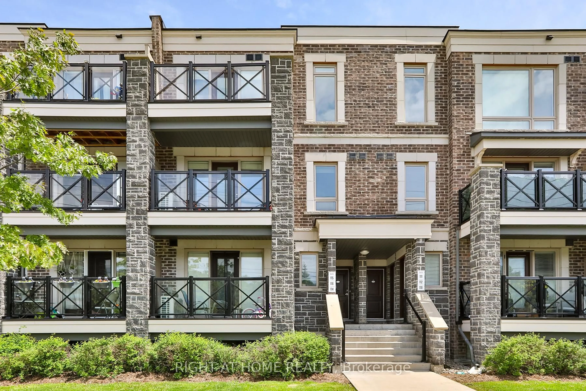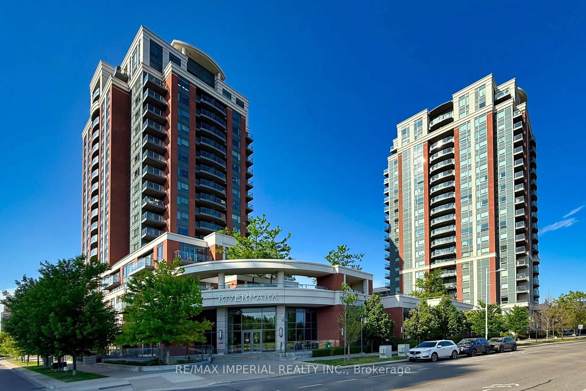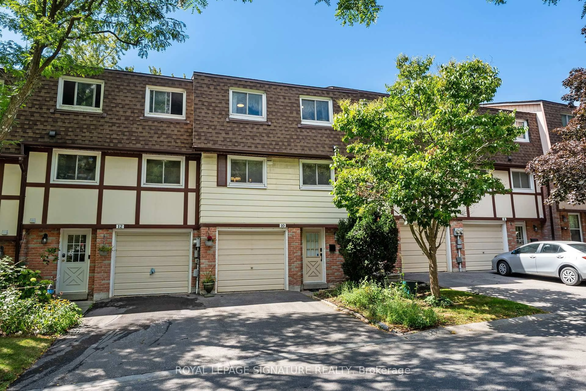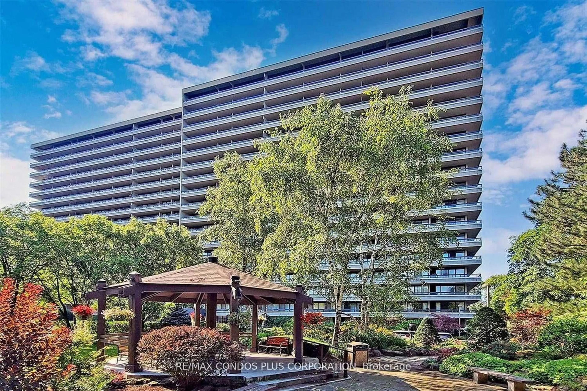This stunning 2 beds 2 baths + extra large parking & locker unit offers a seamless blend of comfort, modern style, and unbeatable convenience. With an unobstructed South East-facing view, the unit is bathed in natural light, allowing you to wake up to breathtaking sunrises every morning. Note that this unit's view facing South East is guaranteed to be unobstructed while other units facing West will be obstructed by a multi-building pre-con in the future. The interior boasts an open-concept design, creating a spacious and inviting living area perfect for both relaxing and entertaining. The modern kitchen is a chefs delight, featuring sleek finishes, quality appliances, and ample cabinetry for all your storage needs. The primary bedroom serves as a serene retreat, complete with a private ensuite bathroom for your convenience. The second bedroom is generously sized, offering flexibility as a guest room, home office, or additional living space. Located within the vibrant World on Yonge community, youll enjoy direct access to an array of amenities including grocery stores, restaurants, cafes, banks, and shops, all just steps from your door. With excellent transit options and close proximity to major highways, commuting and exploring the GTA has never been easier.
Inclusions: S/S appl: Fridge, stove oven, microwave fan, dishwasher. Stacked washer & dryer, all window covs & light fixtures. Extensive amenities: large gym w/ free weight & machines, virtual golf, large indoor pool, hot tub, sauna, party room, media room, etc. Extra large parking spot - see picture.
