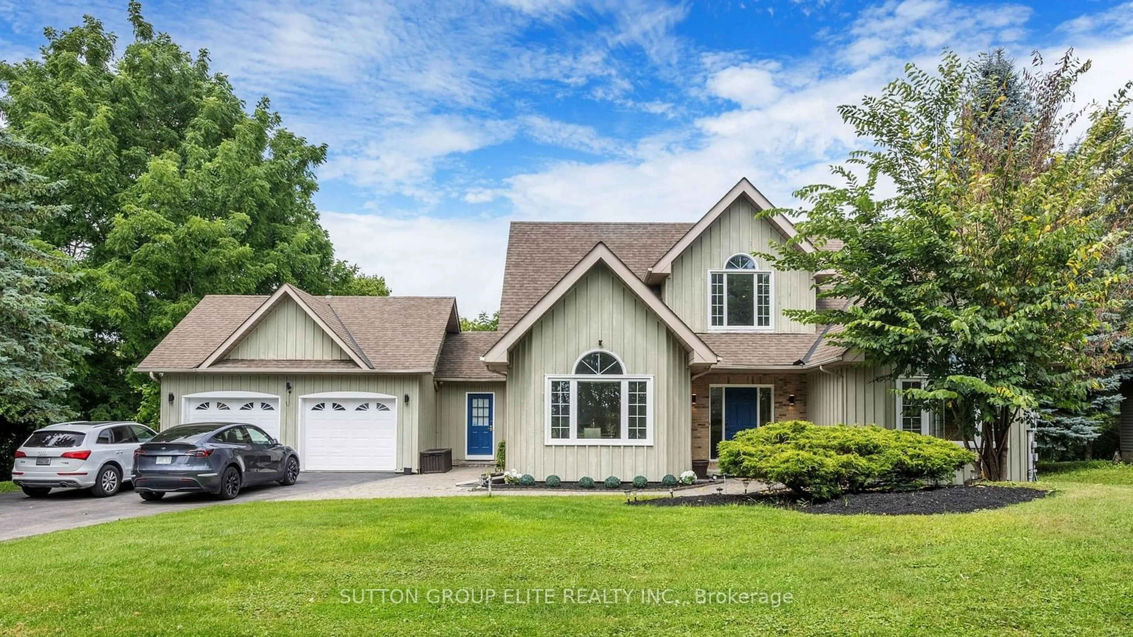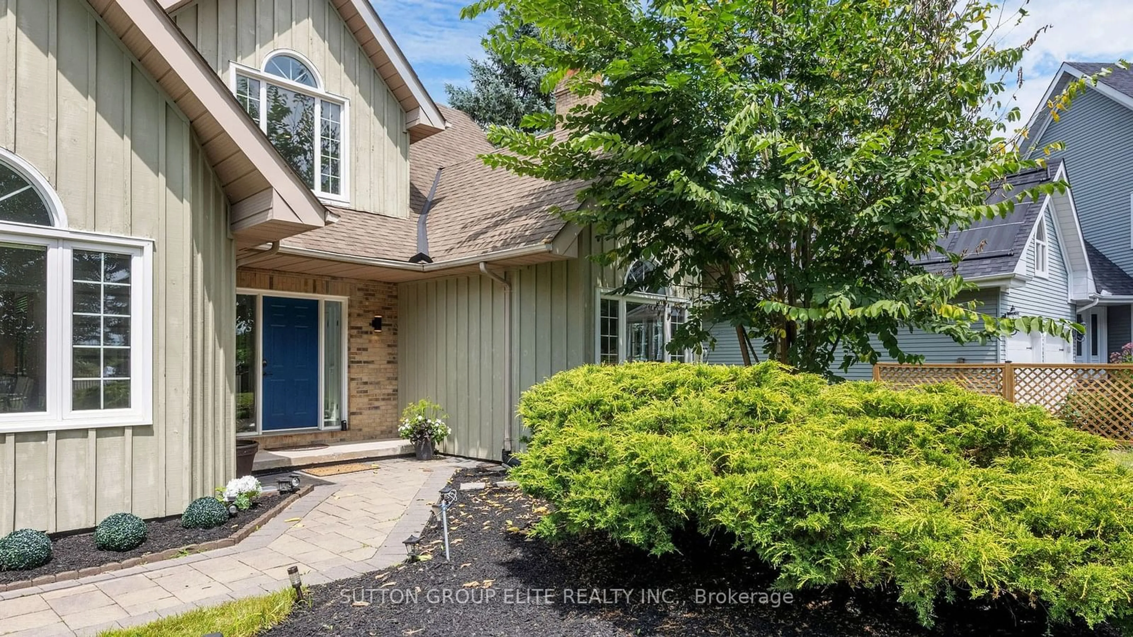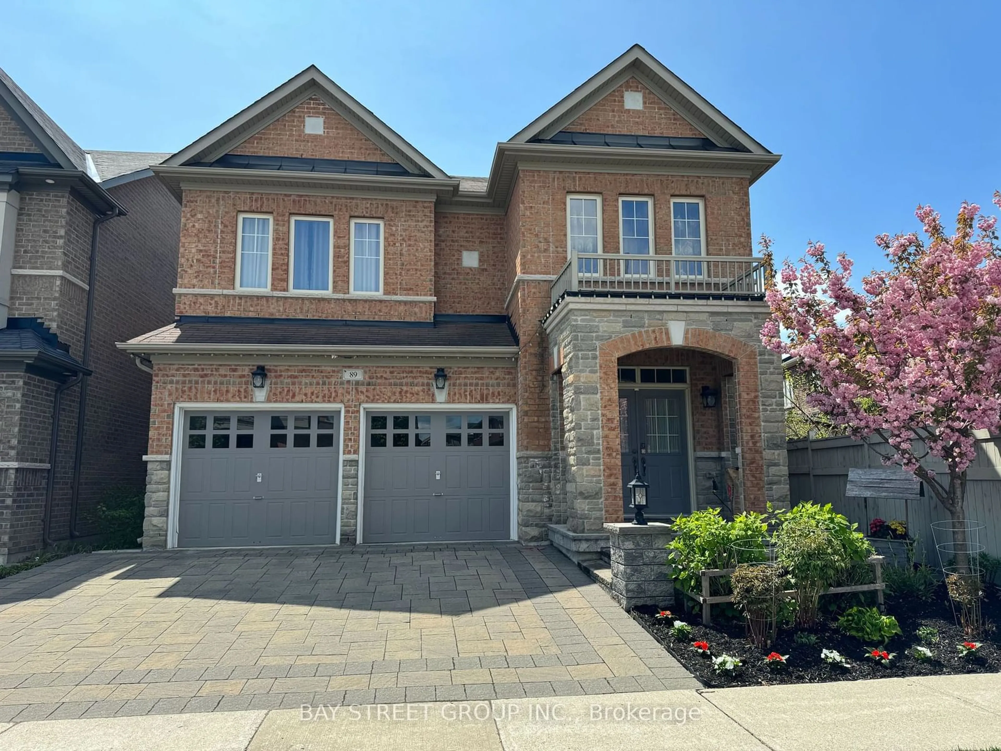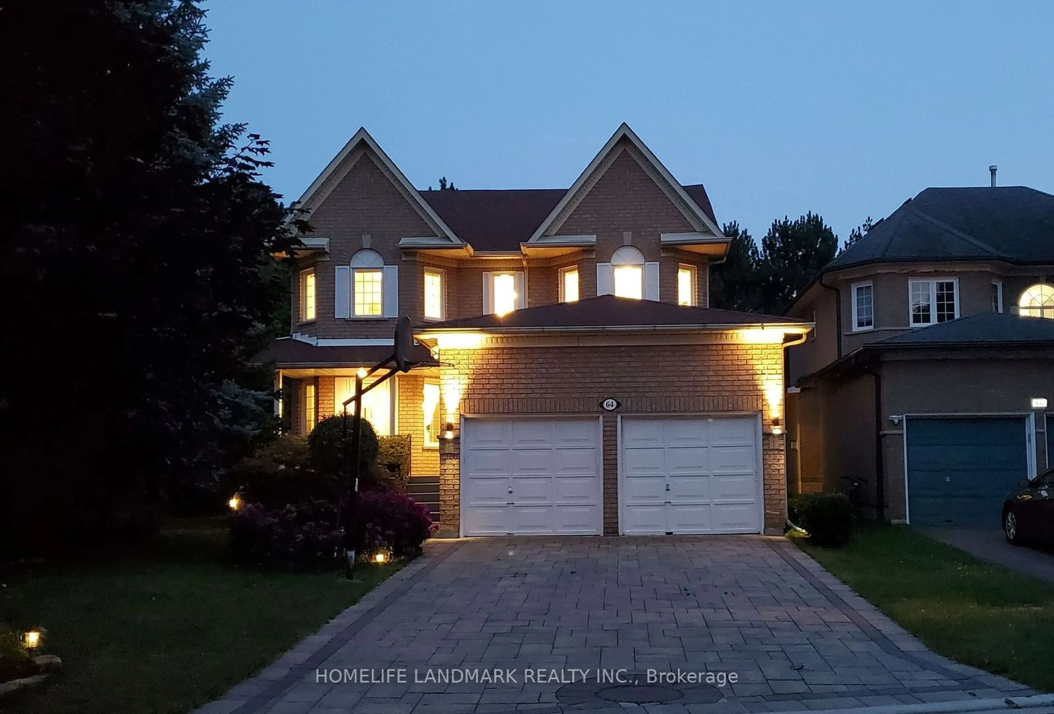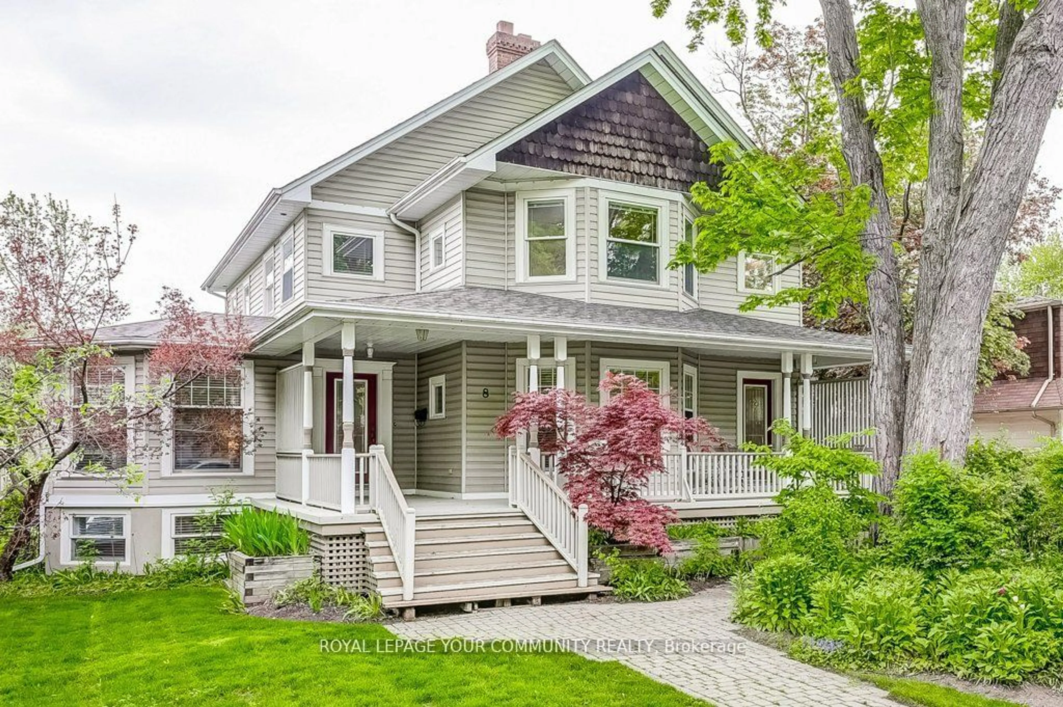4428 Elgin Mills Rd, Markham, Ontario L6C 1L4
Contact us about this property
Highlights
Estimated ValueThis is the price Wahi expects this property to sell for.
The calculation is powered by our Instant Home Value Estimate, which uses current market and property price trends to estimate your home’s value with a 90% accuracy rate.$2,348,000*
Price/Sqft-
Days On Market1 day
Est. Mortgage$14,172/mth
Tax Amount (2023)$7,889/yr
Description
The perfect blend of country charm and city convenience with this beautiful detached bungaloft, situated on over half an acre of lush, green land backing onto a tranquil ravine. This exceptional home offers an idyllic retreat, providing you with privacy, space, and the serene beauty of nature right at your doorstep. Step through the grand foyer and be welcomed into an inviting layout. The gourmet kitchen, complete with a breakfast area and family room, is perfect for both everyday living and entertaining guests. The spacious living room and dining room provide ample space for gatherings and special occasions. The main floor features a luxurious primary bedroom that overlooks the ravine, offering a peaceful sanctuary complete with a spa-like ensuite. A large, convenient mudroom with laundry facilities and direct access to the garage adds to the home's practicality. Upstairs, you'll find two generously sized private bedrooms, each with ample closet space, and a well-appointed 3-piece bathroom. The finished open-concept basement includes an additional bedroom and a brand-new 3-piece bathroom, providing extra living space for family or guests. The exterior of the home is equally impressive, with a brand-new electronic gate and fence ensuring privacy and security. The expansive yard, surrounded by greenery and the ravine, offers endless possibilities for outdoor activities and relaxation. Don't miss this rare opportunity to own a piece of paradise that combines the tranquility of country living with the convenience of city life. Schedule a viewing today and experience the unparalleled beauty and charm of this exceptional bungaloft.
Property Details
Interior
Features
Main Floor
Prim Bdrm
5.33 x 3.96Hardwood Floor / W/I Closet / 5 Pc Ensuite
Mudroom
3.65 x 7.31Tile Floor / Combined W/Laundry / W/O To Garage
Living
5.66 x 3.96Hardwood Floor / Vaulted Ceiling / Large Window
Dining
5.05 x 3.96Hardwood Floor / Vaulted Ceiling / Large Window
Exterior
Features
Parking
Garage spaces 2
Garage type Attached
Other parking spaces 7
Total parking spaces 9
Property History
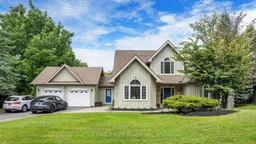 40
40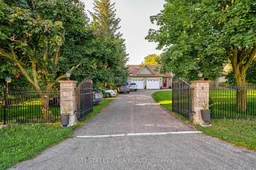 34
34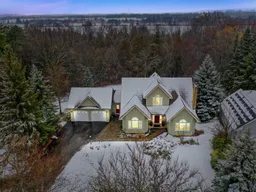 40
40Get up to 1% cashback when you buy your dream home with Wahi Cashback

A new way to buy a home that puts cash back in your pocket.
- Our in-house Realtors do more deals and bring that negotiating power into your corner
- We leverage technology to get you more insights, move faster and simplify the process
- Our digital business model means we pass the savings onto you, with up to 1% cashback on the purchase of your home
