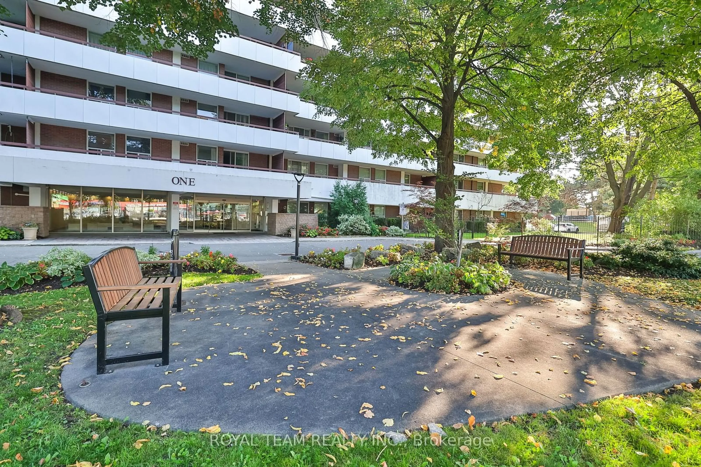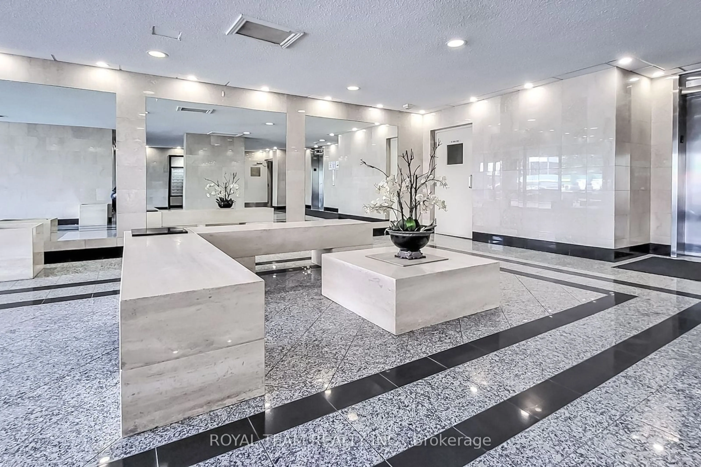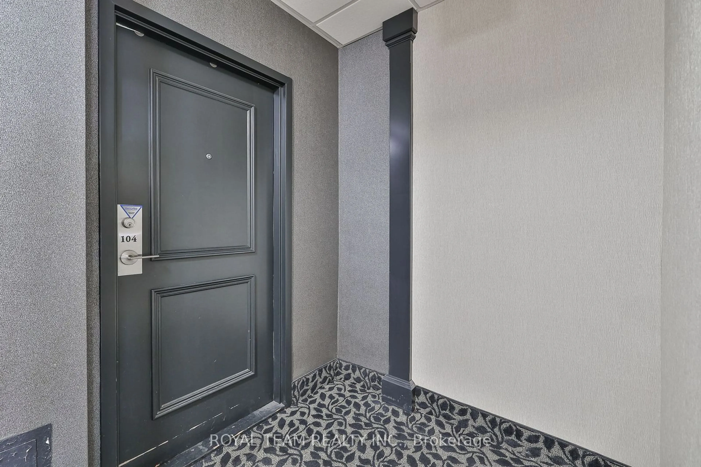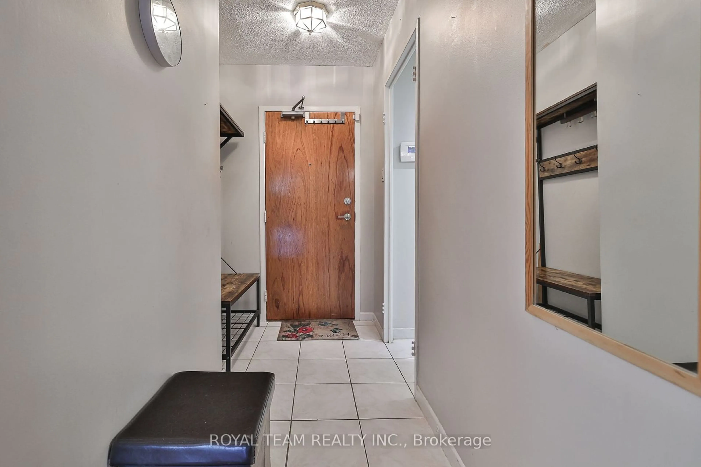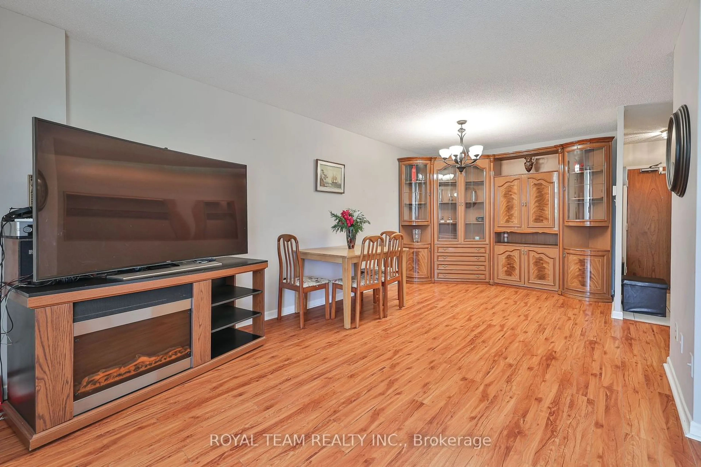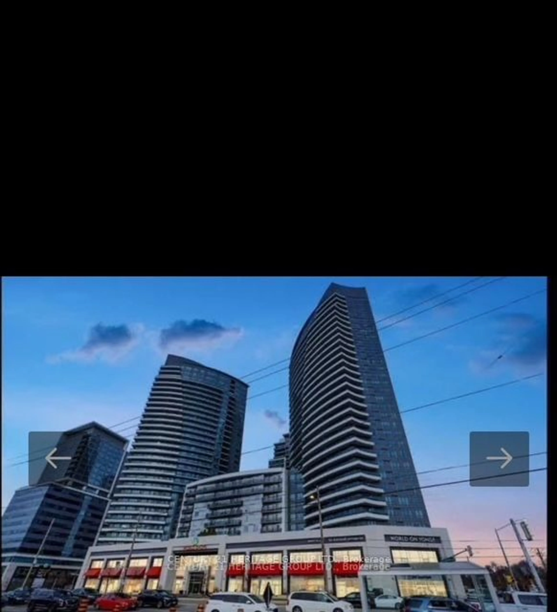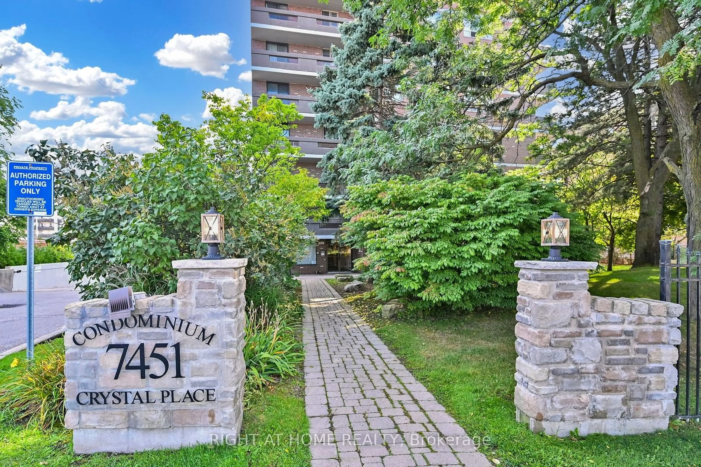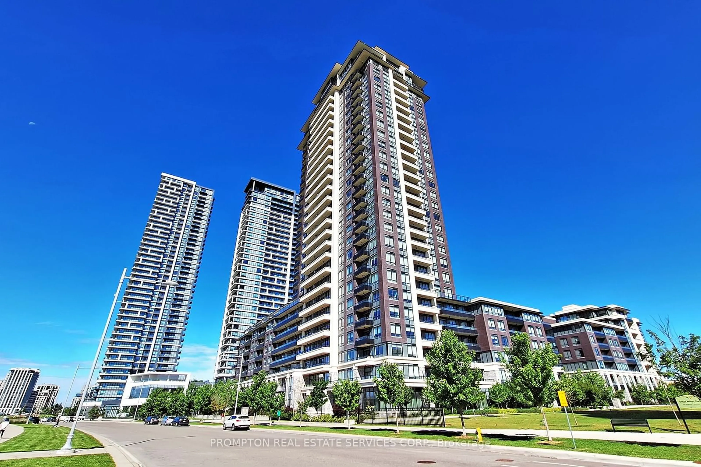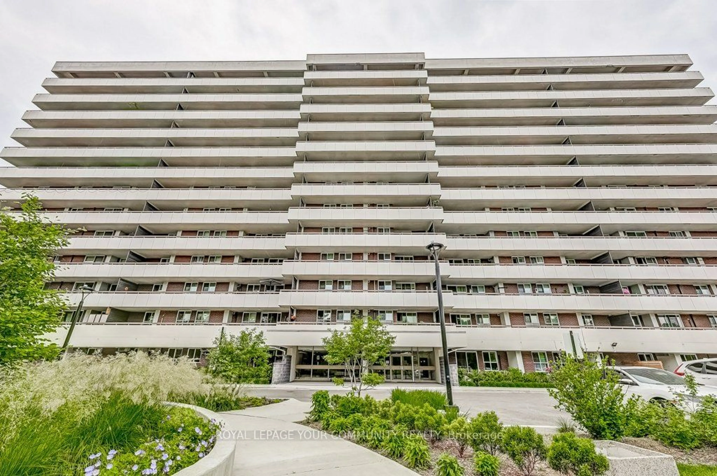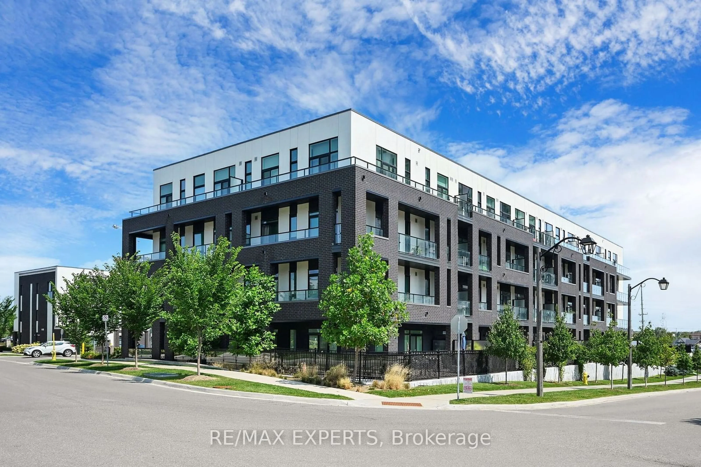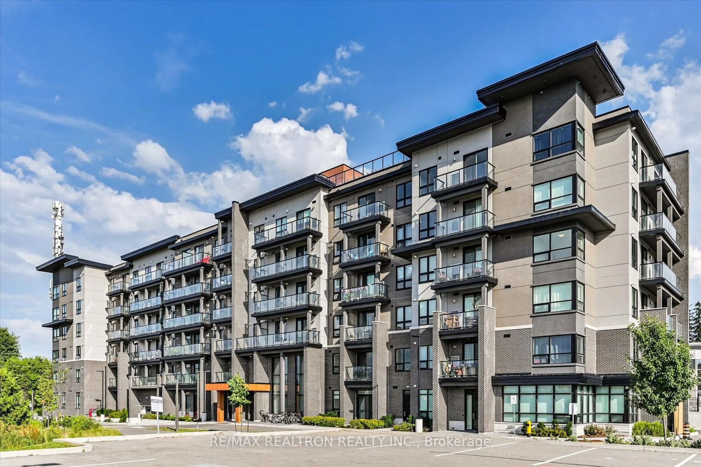1 Royal Orchard Blvd #104, Markham, Ontario L3T 3C2
Contact us about this property
Highlights
Estimated ValueThis is the price Wahi expects this property to sell for.
The calculation is powered by our Instant Home Value Estimate, which uses current market and property price trends to estimate your home’s value with a 90% accuracy rate.Not available
Price/Sqft$641/sqft
Est. Mortgage$3,002/mo
Maintenance fees$797/mo
Tax Amount (2023)$1,800/yr
Days On Market89 days
Description
Experience the convenience of this rarely available ground floor unit with a lovely walk-out to a beautifully landscaped private backyardno waiting for elevators! Only four units with yard available in the building!This bright and spacious 2-bedroom plus den (which can easily serve as a third bedroom) features an open-concept living and dining area, and a updated kitchen with a eat in kitchen area.The large master bedroom includes a 2-piece ensuite and a walk-in closet. You'll also appreciate the oversized in-suite laundry room and plenty of storage space.Located in an excellent area close to shopping, schools, and transit, this condo comes with a membership to the Royal Orchard Club, which includes access to a Indoor pool, basketball court, tennis courts, gym and more. Fine dining restaurants, golf courses making it easy to enjoy an active lifestyle without the need for a car. You can walk to TD Bank, Food Basics, Shoppers, and more ! TTC at your steps.This is a must-see opportunity!
Property Details
Interior
Features
Main Floor
Living
6.50 x 3.23Laminate / Combined W/Dining / W/O To Yard
Dining
6.50 x 3.23Laminate / Combined W/Living / Open Concept
Den
2.97 x 2.44Laminate / Open Concept / Large Window
Kitchen
4.37 x 1.78Ceramic Floor / Eat-In Kitchen / Pantry
Exterior
Features
Parking
Garage spaces 1
Garage type Underground
Other parking spaces 0
Total parking spaces 1
Condo Details
Amenities
Exercise Room, Gym, Indoor Pool, Recreation Room, Tennis Court, Visitor Parking
Inclusions
Get up to 1% cashback when you buy your dream home with Wahi Cashback

A new way to buy a home that puts cash back in your pocket.
- Our in-house Realtors do more deals and bring that negotiating power into your corner
- We leverage technology to get you more insights, move faster and simplify the process
- Our digital business model means we pass the savings onto you, with up to 1% cashback on the purchase of your home
