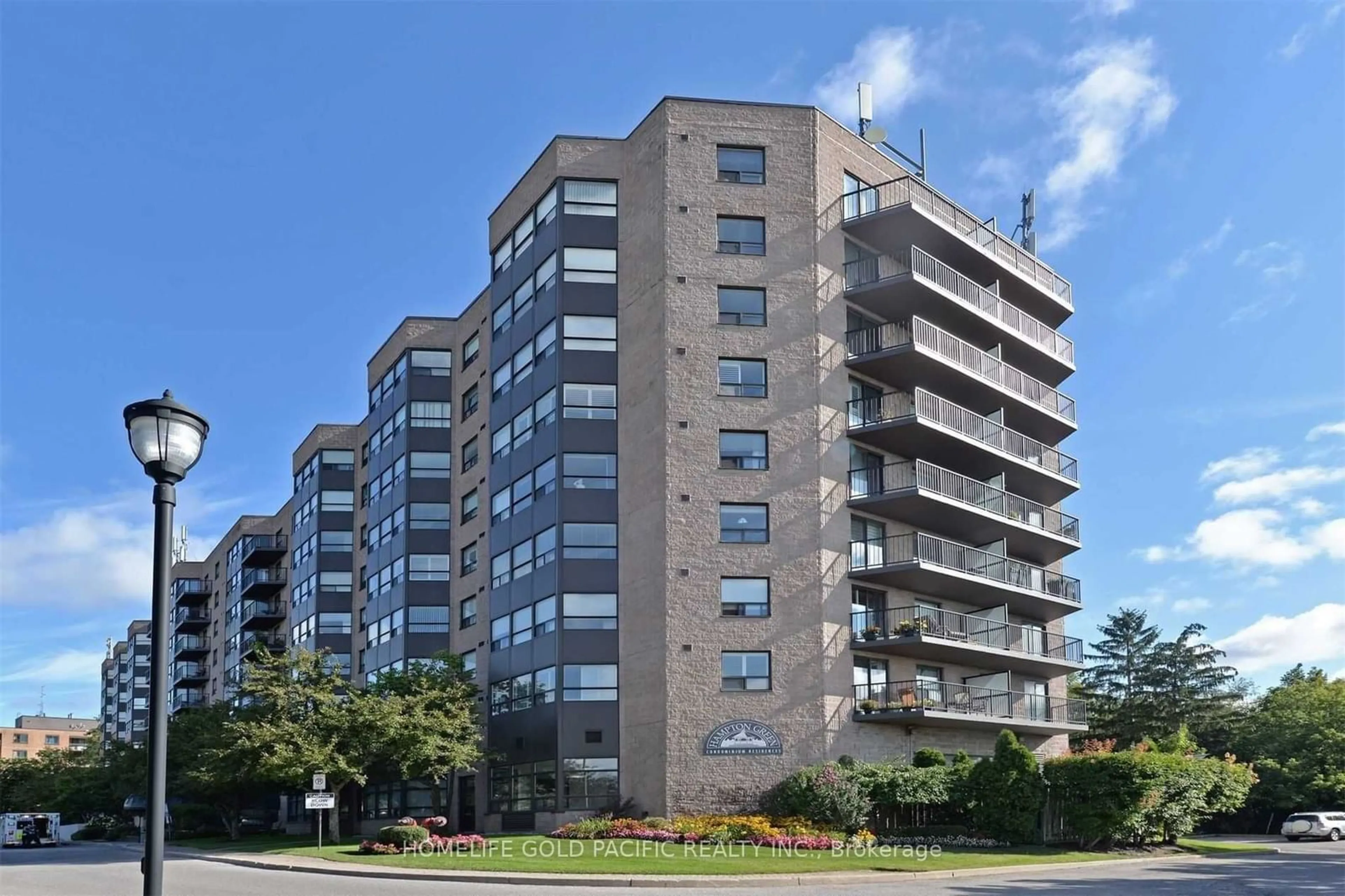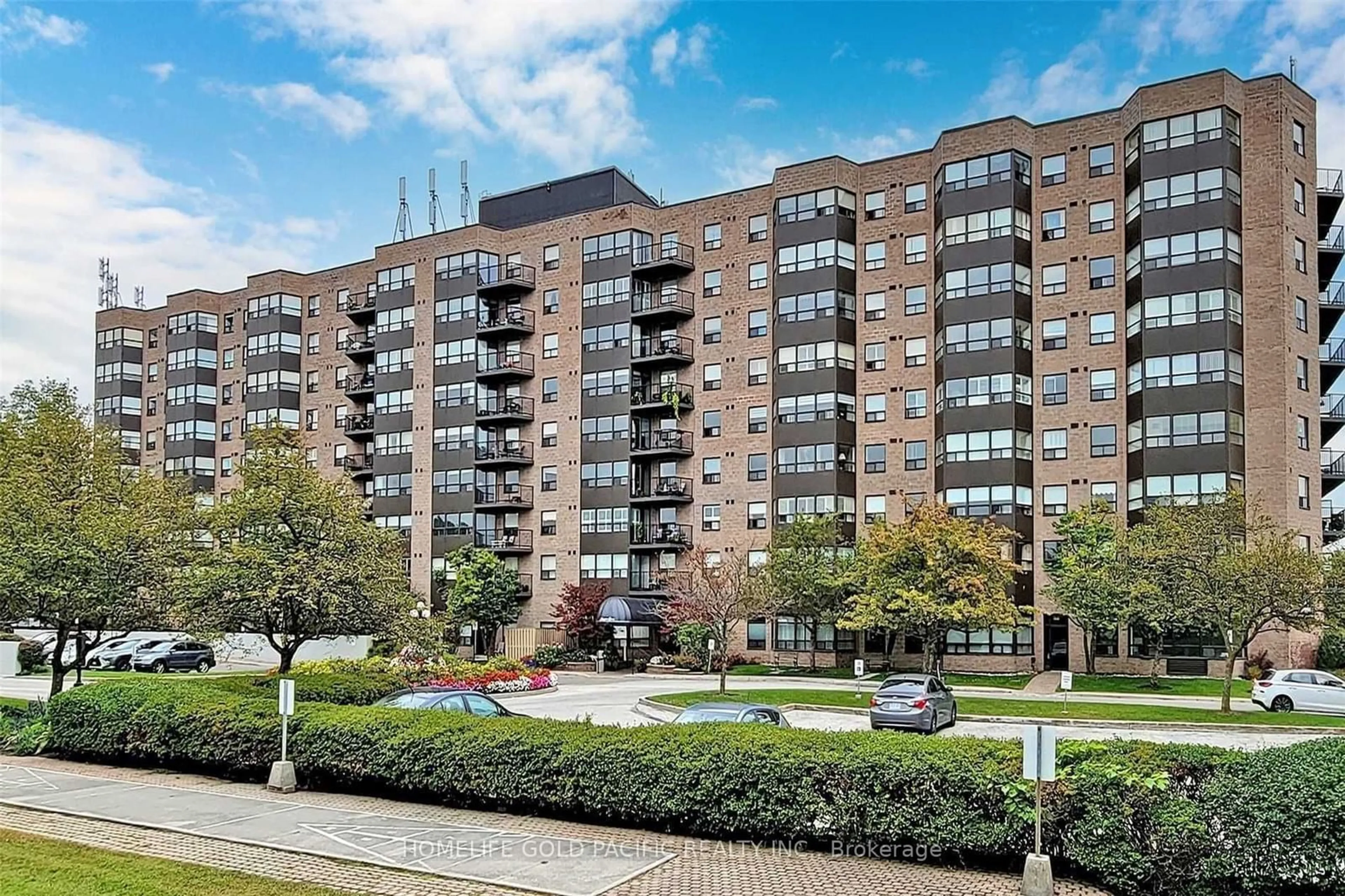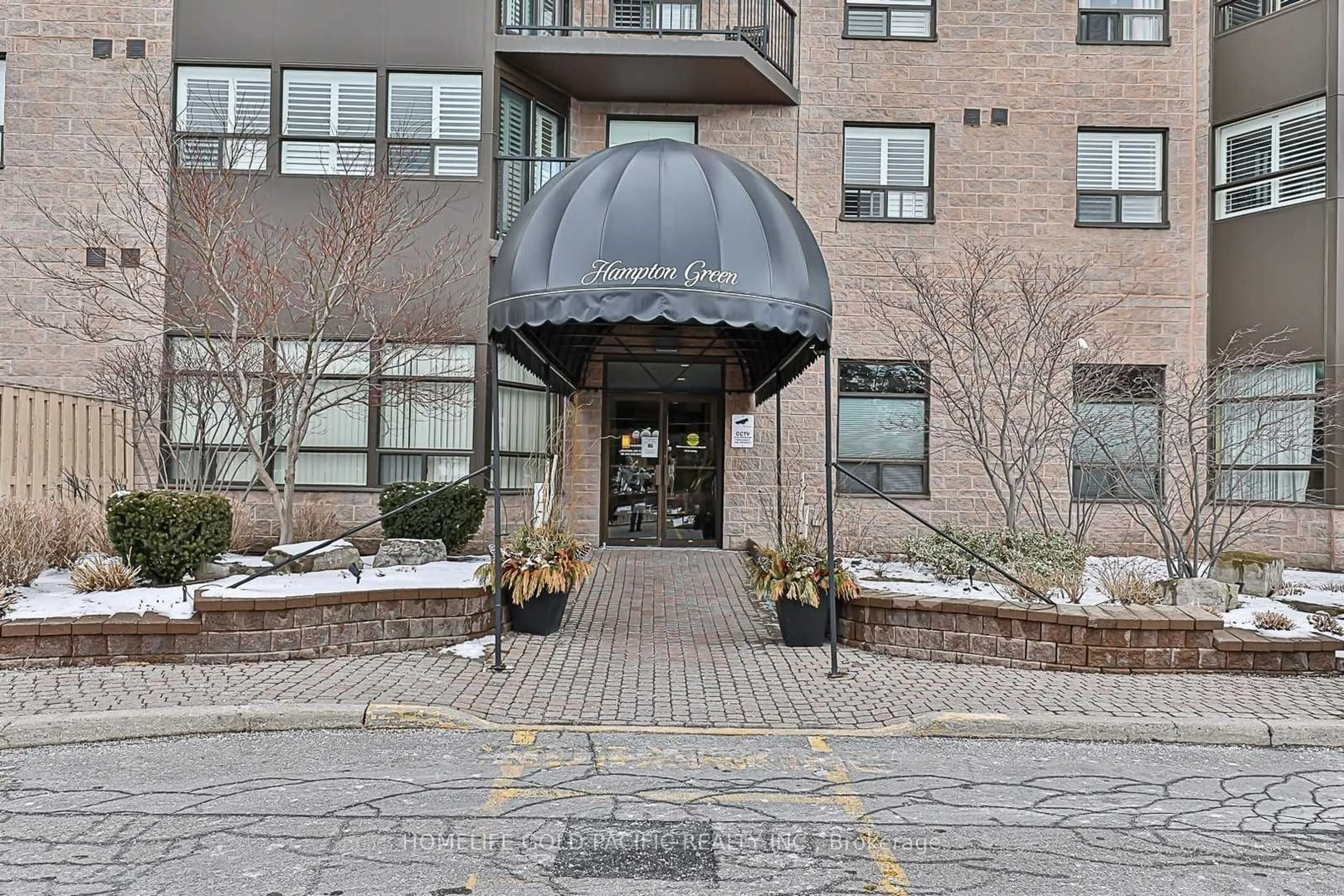2 Raymerville Dr #806, Markham, Ontario L3P 7N7
Contact us about this property
Highlights
Estimated ValueThis is the price Wahi expects this property to sell for.
The calculation is powered by our Instant Home Value Estimate, which uses current market and property price trends to estimate your home’s value with a 90% accuracy rate.Not available
Price/Sqft$704/sqft
Est. Mortgage$2,255/mo
Maintenance fees$780/mo
Tax Amount (2023)$1,700/yr
Days On Market53 days
Description
Attention First Time Home Buyers or investor! Your Chance To Own This Immaculate Unit In The Desirable Hampton Green Condo Building. Gleaming Parquet Wood Floors Throughout. Open Concept Living/Dining Rooms With Large Wall To Wall Windows Overlooking The Unobstructed Greenbelt Below. Newly Renovated Kitchen(2021) With Pristine White Cabinets, Walk-In Pantry With Laundry & Convenient Pass Through To The Dining Room. Main Bedroom Has His/Her Sliding Closets Leading To The Updated Semi-Ensuite Bath(2018). Building Amenities Include Exercise Room, Indoor Pool, Sauna, Tennis Court & Visitor Parking. Leave The Car At Home! This Prime Location Offers Local Transit On Site And Is Within Walking Distance To Markville Mall, Go Station, Loblaws, Centennial Park & Community Centre. Just A Short Drive To The Trendy Shops & Eateries On Main St. Nothing To Do But Move In! steps to High Ranking Markville Secondary School!
Property Details
Interior
Features
Ground Floor
Living
7.11 x 4.22Parquet Floor / Window / Combined W/Dining
Dining
7.11 x 4.22Parquet Floor / Combined W/Living / Open Concept
Kitchen
2.30 x 2.18Renovated / Pantry / Pass Through
Prim Bdrm
4.16 x 3.11Parquet Floor / His/Hers Closets / Semi Ensuite
Exterior
Parking
Garage spaces 1
Garage type Underground
Other parking spaces 0
Total parking spaces 1
Condo Details
Amenities
Exercise Room, Indoor Pool, Party/Meeting Room, Tennis Court, Visitor Parking
Inclusions
Property History
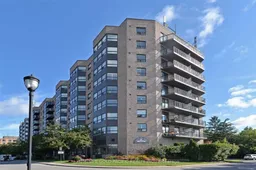 25
25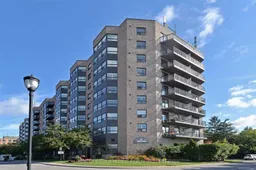 25
25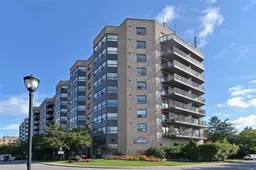 25
25Get up to 1% cashback when you buy your dream home with Wahi Cashback

A new way to buy a home that puts cash back in your pocket.
- Our in-house Realtors do more deals and bring that negotiating power into your corner
- We leverage technology to get you more insights, move faster and simplify the process
- Our digital business model means we pass the savings onto you, with up to 1% cashback on the purchase of your home
