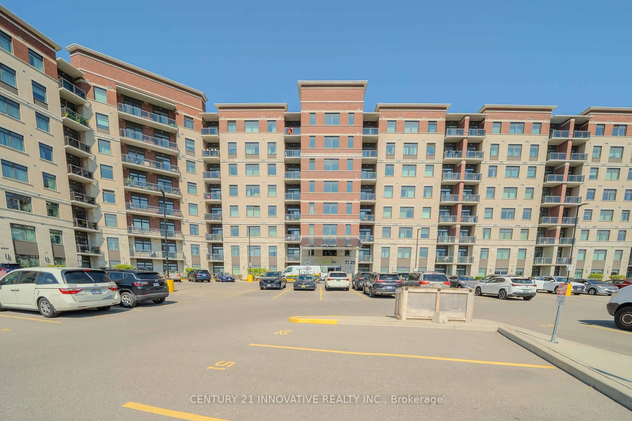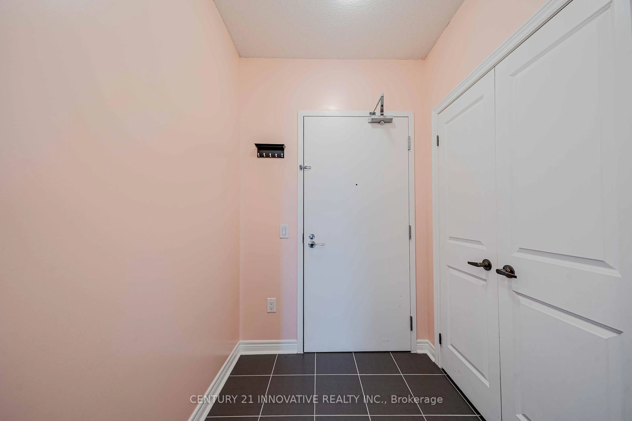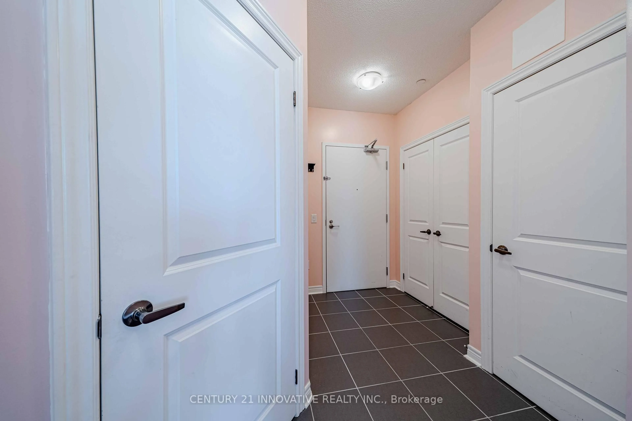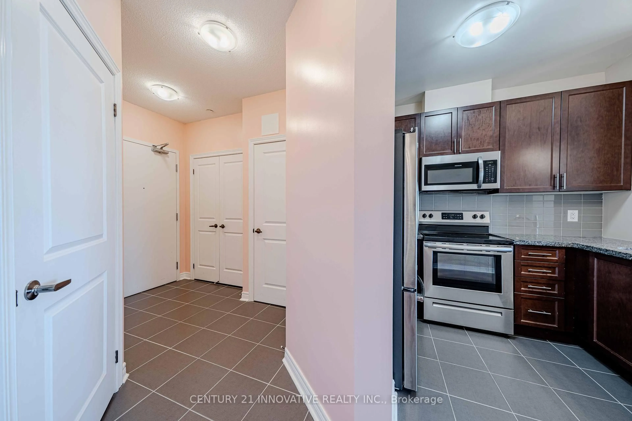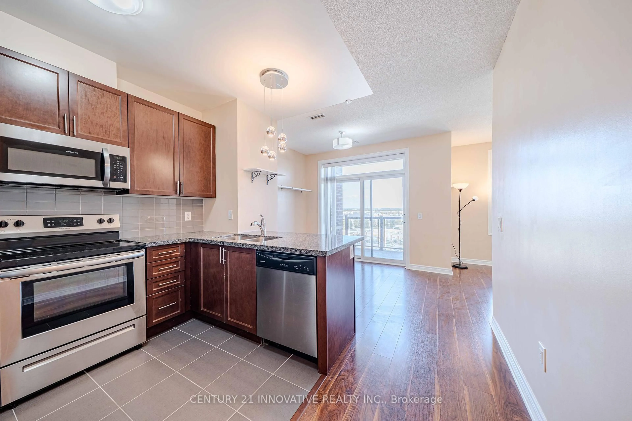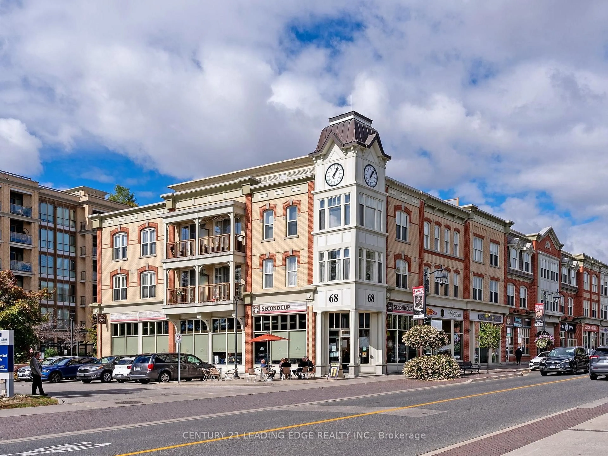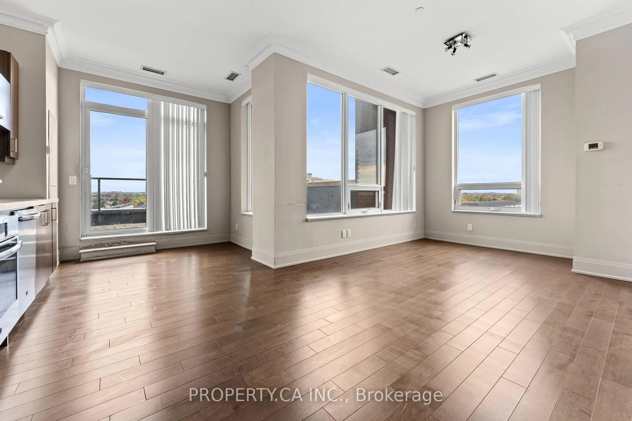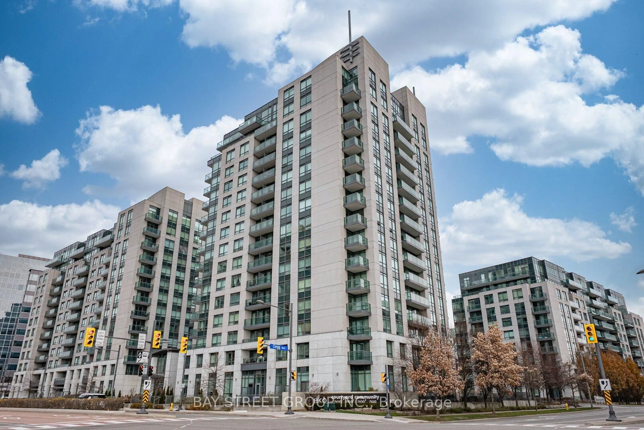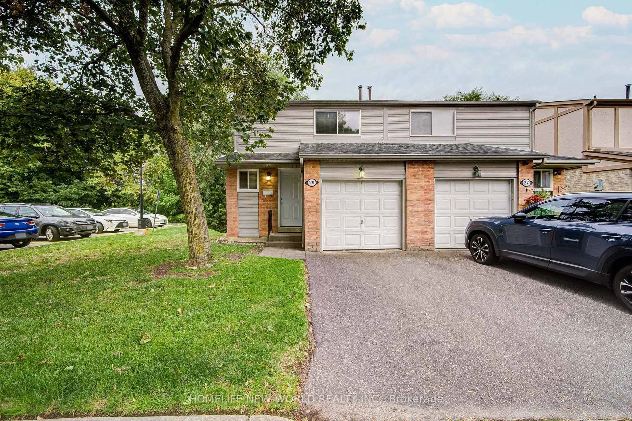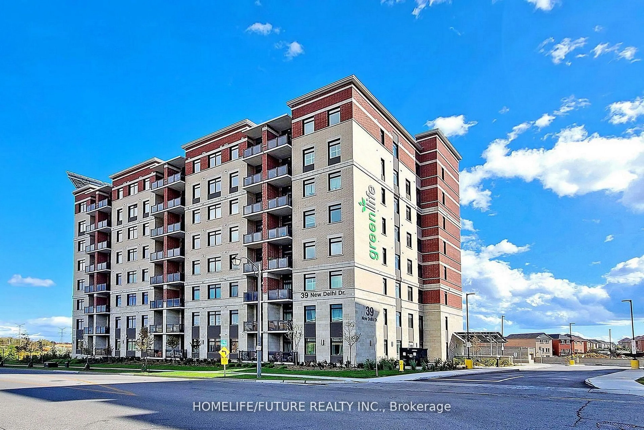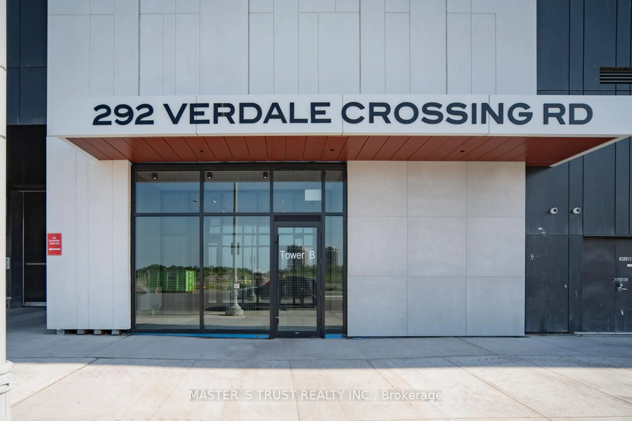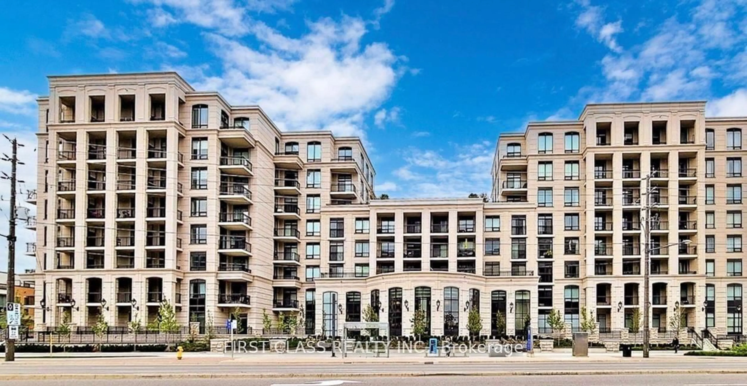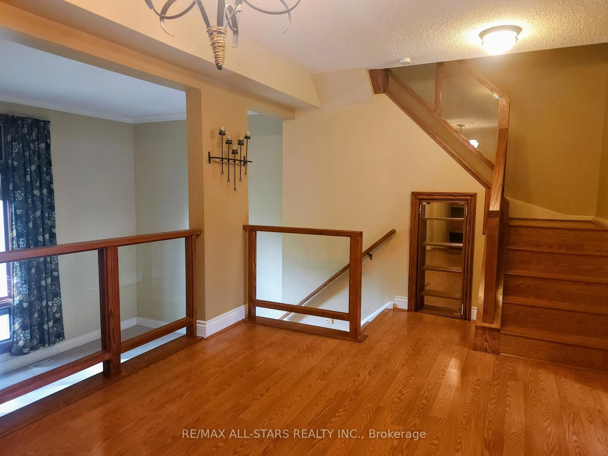7325 Markham Rd #806, Markham, Ontario L3S 0C9
Contact us about this property
Highlights
Estimated valueThis is the price Wahi expects this property to sell for.
The calculation is powered by our Instant Home Value Estimate, which uses current market and property price trends to estimate your home’s value with a 90% accuracy rate.Not available
Price/Sqft$687/sqft
Monthly cost
Open Calculator
Description
Don't miss this rarely offered 3-bedroom, 2 full bathroom, corner penthouse suite with nearly 1,200 sqft of bright, open living space. With only a few like it available, this is a unique opportunity to enjoy top-floor living in the heart of Markham. This suite features a spacious, open- concept layout with large windows, tons of natural light, and great flow between the kitchen, dining, and living areas perfect for everyday living and entertaining. The primary bedroom includes two walk-in closets and a private 4pc ensuite bath, creating your own quiet retreat. This suite comes with two side-by-side parking spots, making parking a breeze no more tight squeezes or long walks! Located in an ultra-convenient spot, you're just minutes from shops, restaurants, top schools, public transit, and the 407. Everything you need is right at your doorstep. A rare find with space, style, and unbeatable location.
Property Details
Interior
Features
Main Floor
2nd Br
2.49 x 2.67hardwood floor / Large Window / W/I Closet
Foyer
1.67 x 2.75Tile Floor
Dining
2.33 x 2.93hardwood floor / Glass Doors
Living
3.71 x 3.02hardwood floor / Large Window
Exterior
Features
Parking
Garage spaces 2
Garage type Underground
Other parking spaces 0
Total parking spaces 2
Condo Details
Amenities
Bike Storage, Exercise Room, Gym, Visitor Parking
Inclusions
Property History
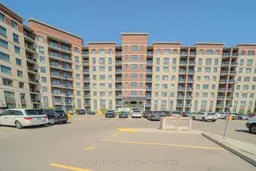 34
34
