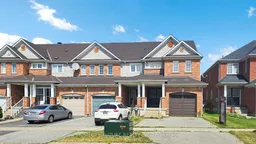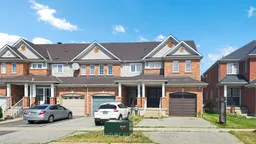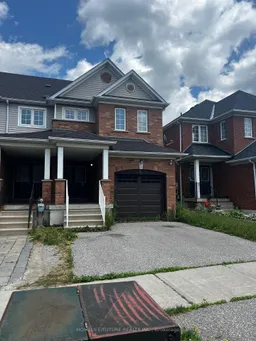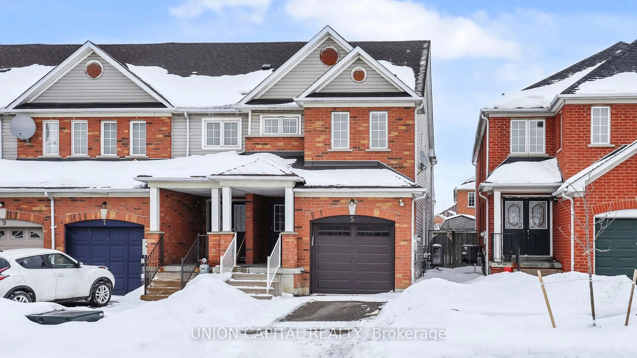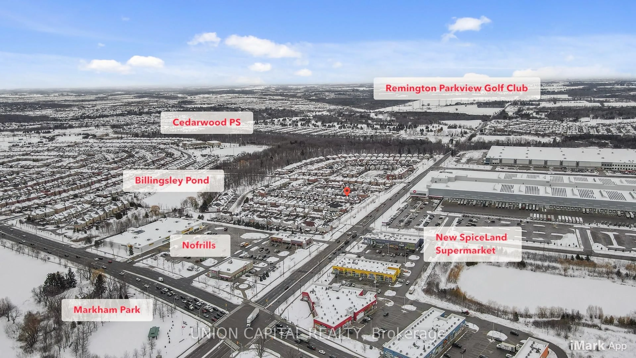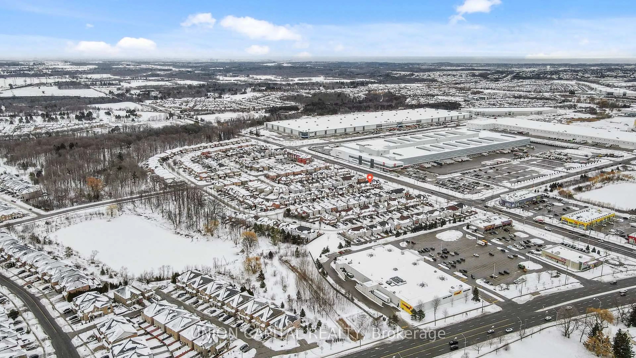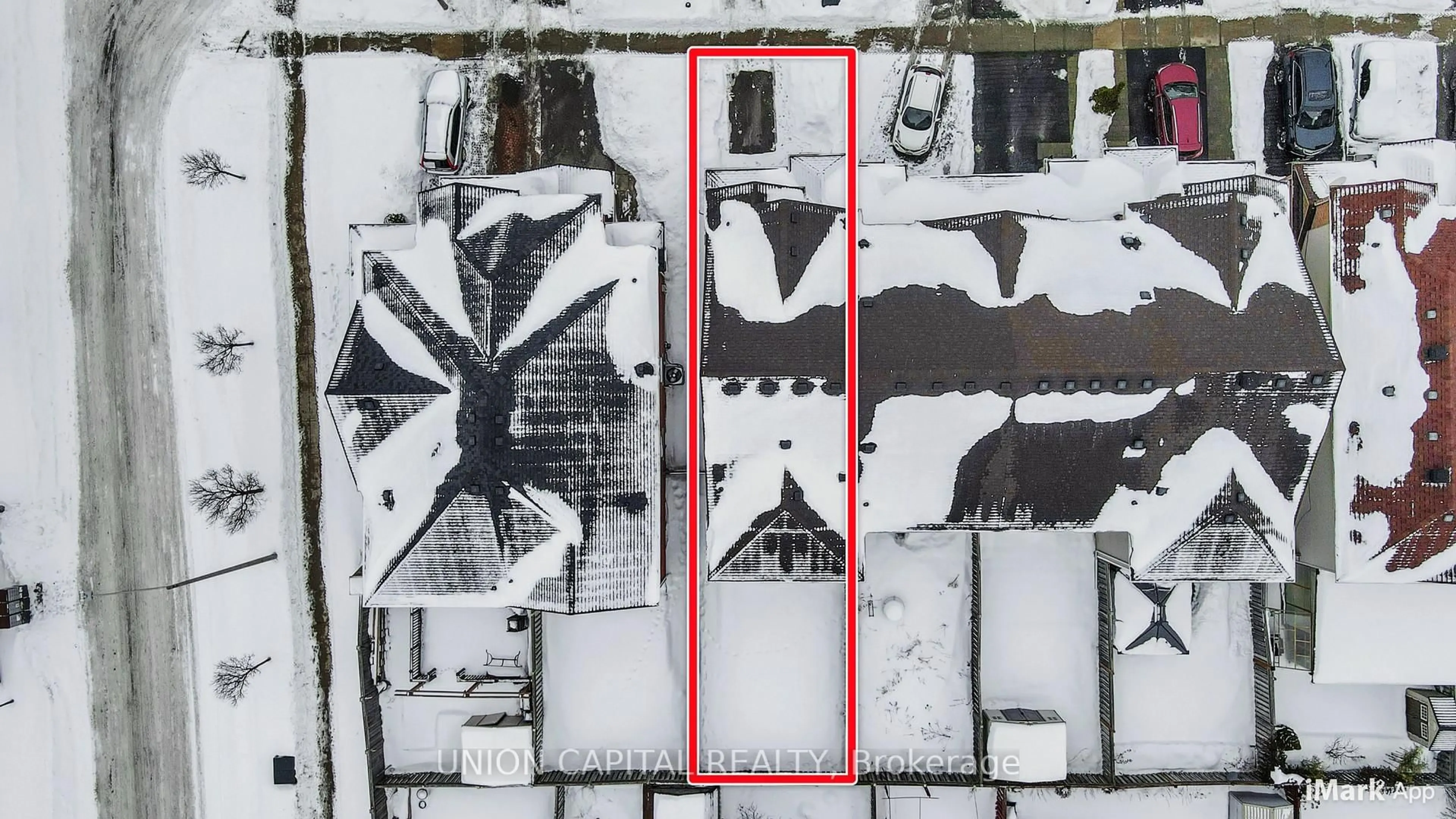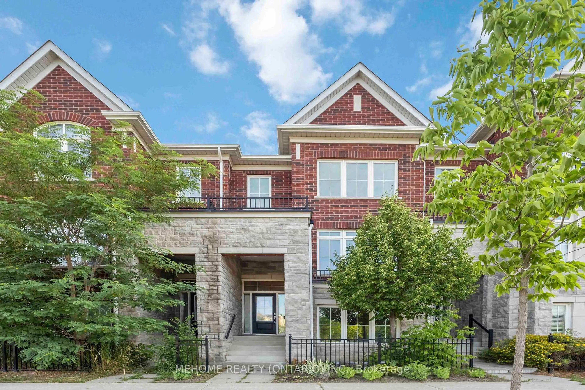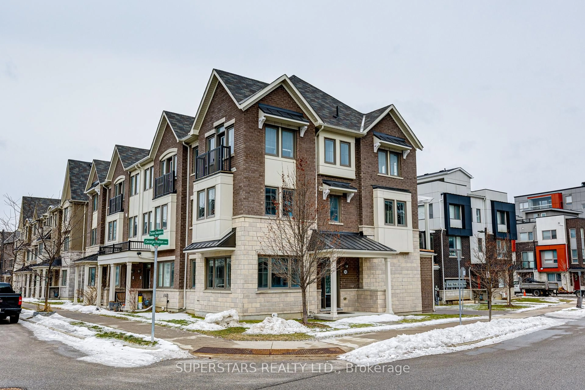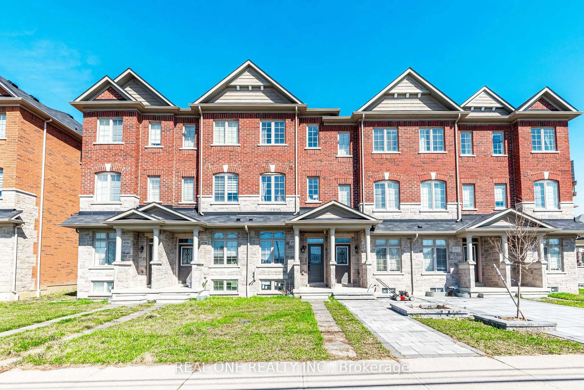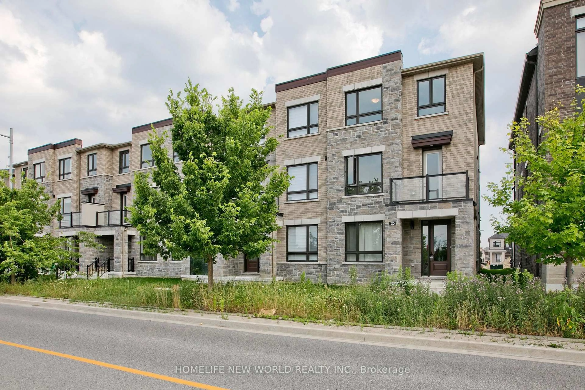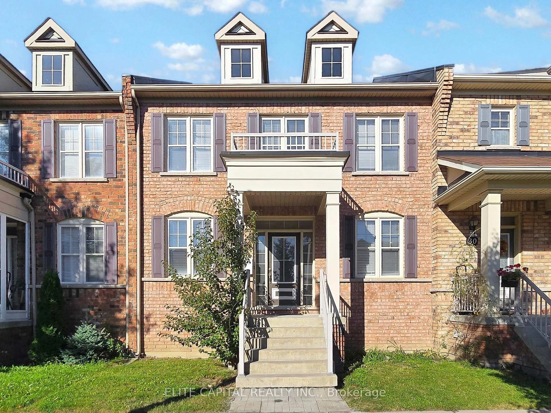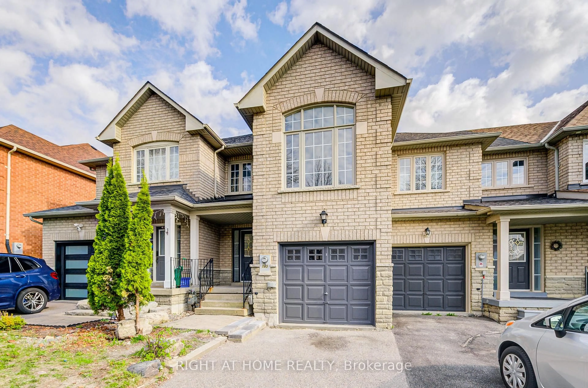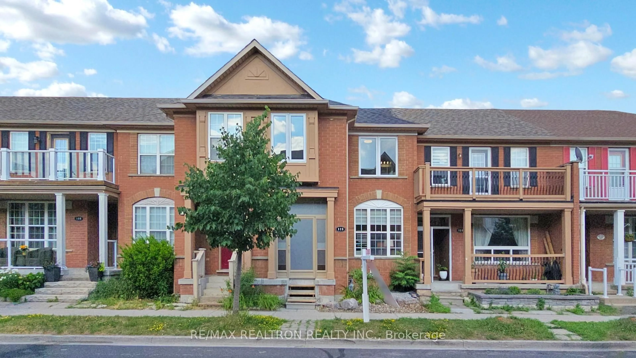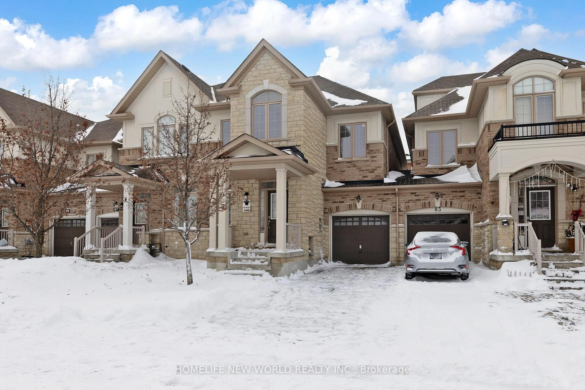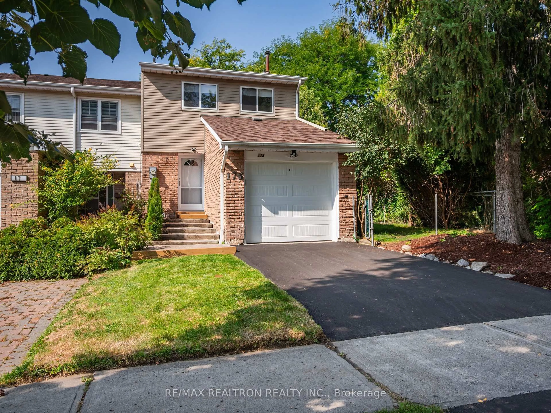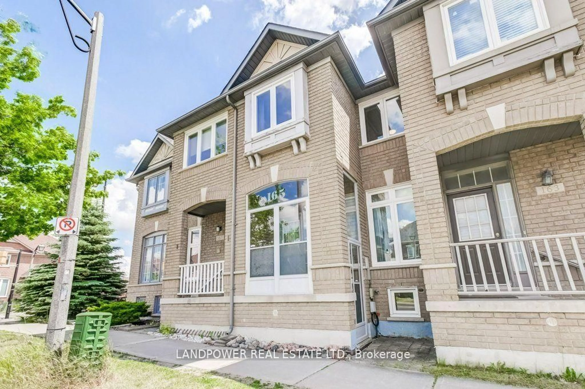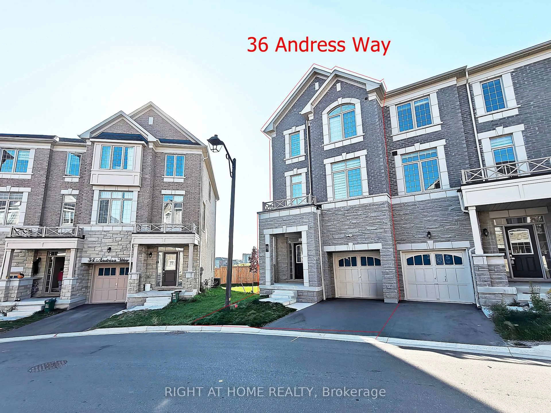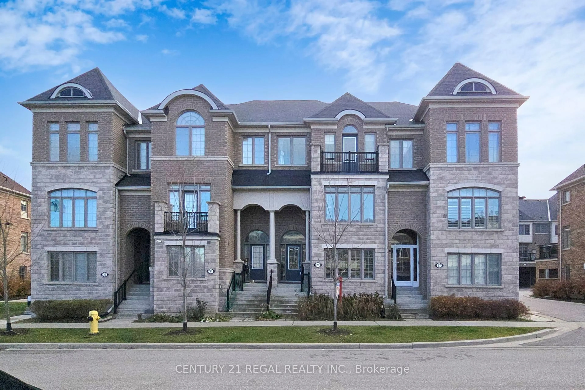5 Holloway Rd, Markham, Ontario L3S 4P4
Contact us about this property
Highlights
Estimated valueThis is the price Wahi expects this property to sell for.
The calculation is powered by our Instant Home Value Estimate, which uses current market and property price trends to estimate your home’s value with a 90% accuracy rate.Not available
Price/Sqft$516/sqft
Monthly cost
Open Calculator
Description
Bright and spacious end-unit townhome with an exceptional layout designed for comfort and functionality. Featuring 3 bedrooms, 4 bathrooms, and a fully finished basement with a guest suite, this home is ideal for families of all stages. Located on a quiet, family-friendly street, the second floor offers generously sized bedrooms with excellent flow throughout. Conveniently situated near Steeles Avenue and Markham Road, just minutes to shopping, restaurants, Costco, and other everyday amenities. *Photos Have Been Virtually Staged*
Upcoming Open Houses
Property Details
Interior
Features
Exterior
Features
Parking
Garage spaces 1
Garage type Attached
Other parking spaces 2
Total parking spaces 3
Property History
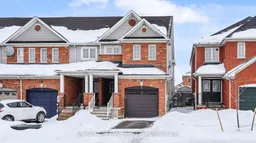 17
17