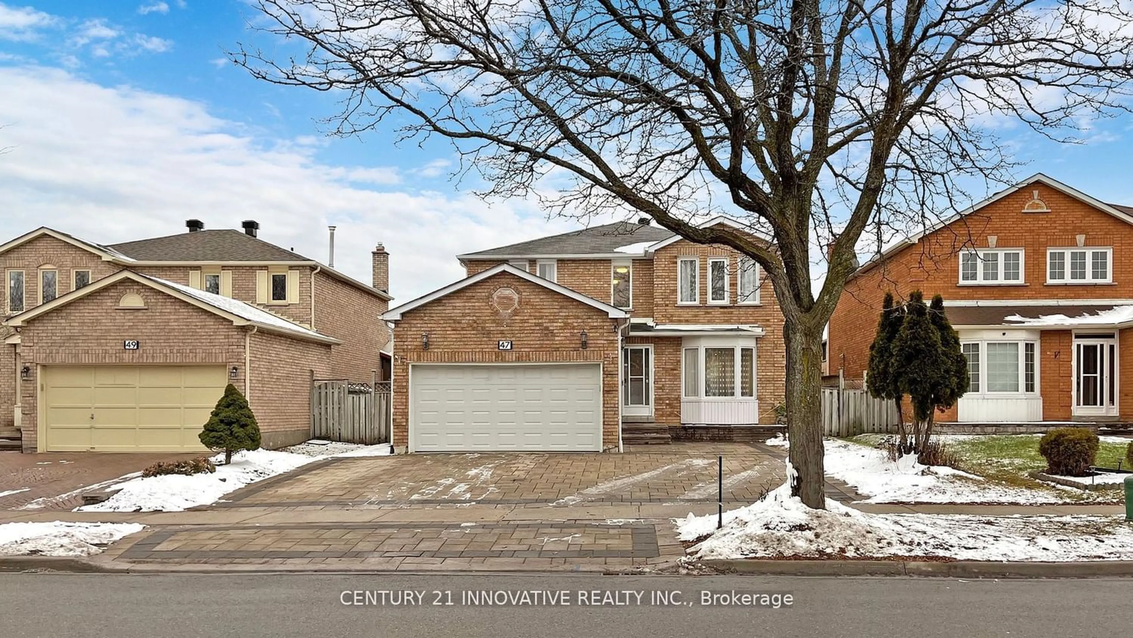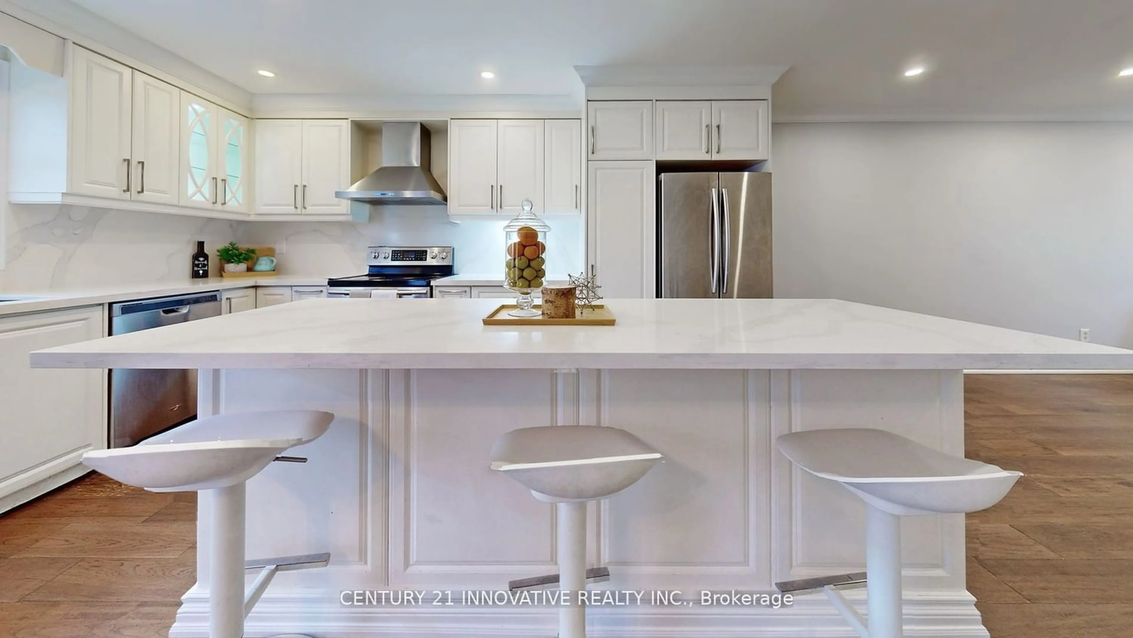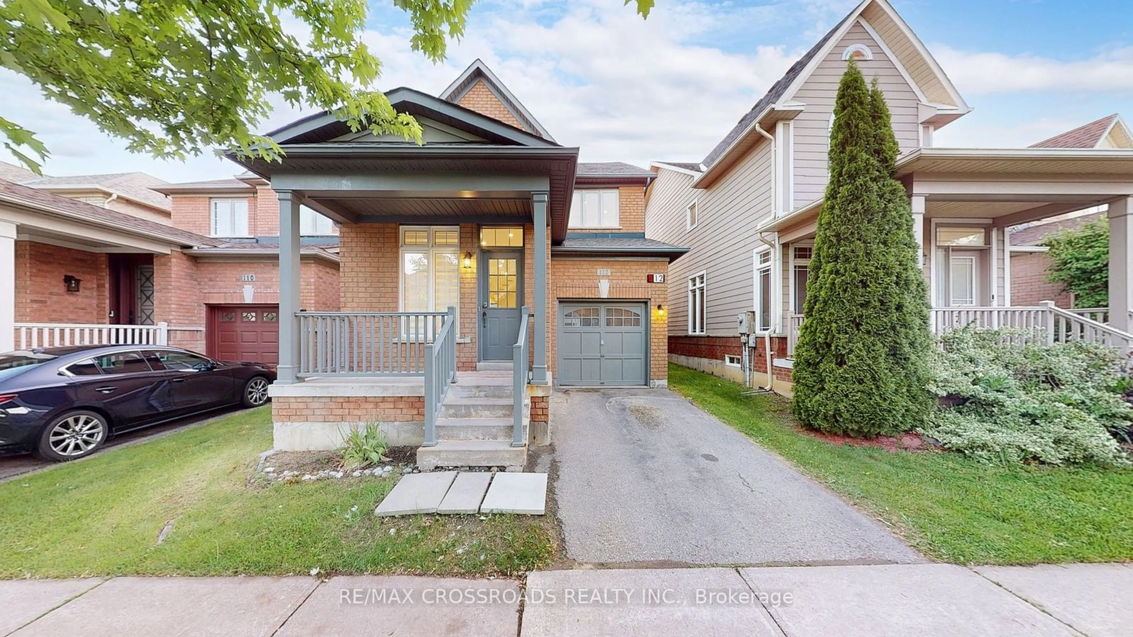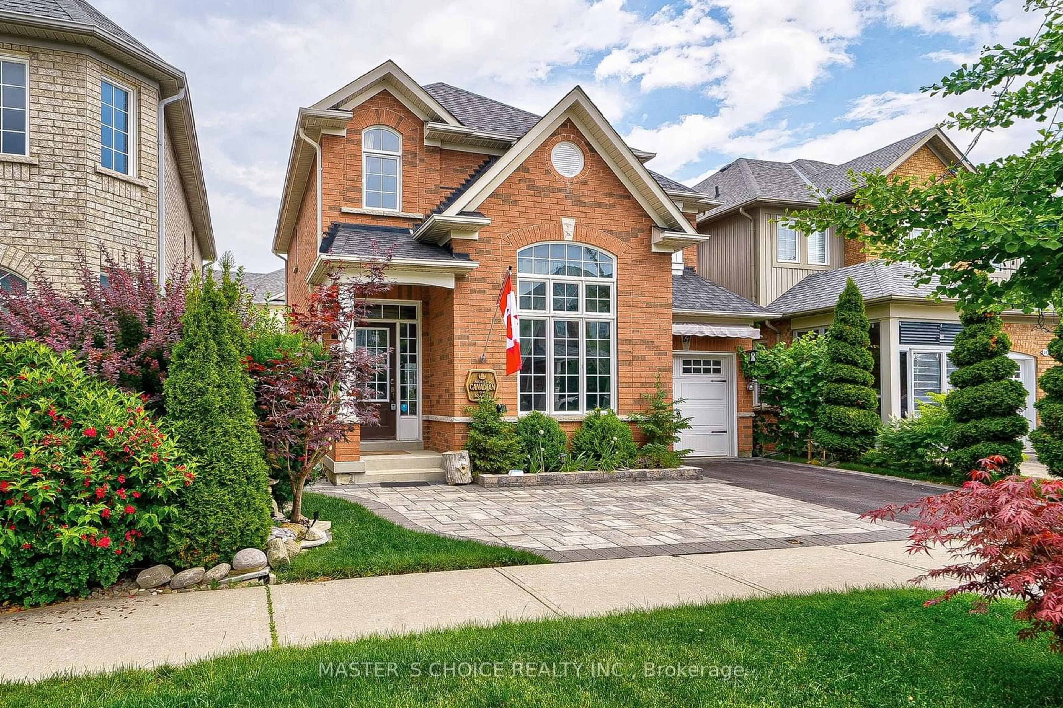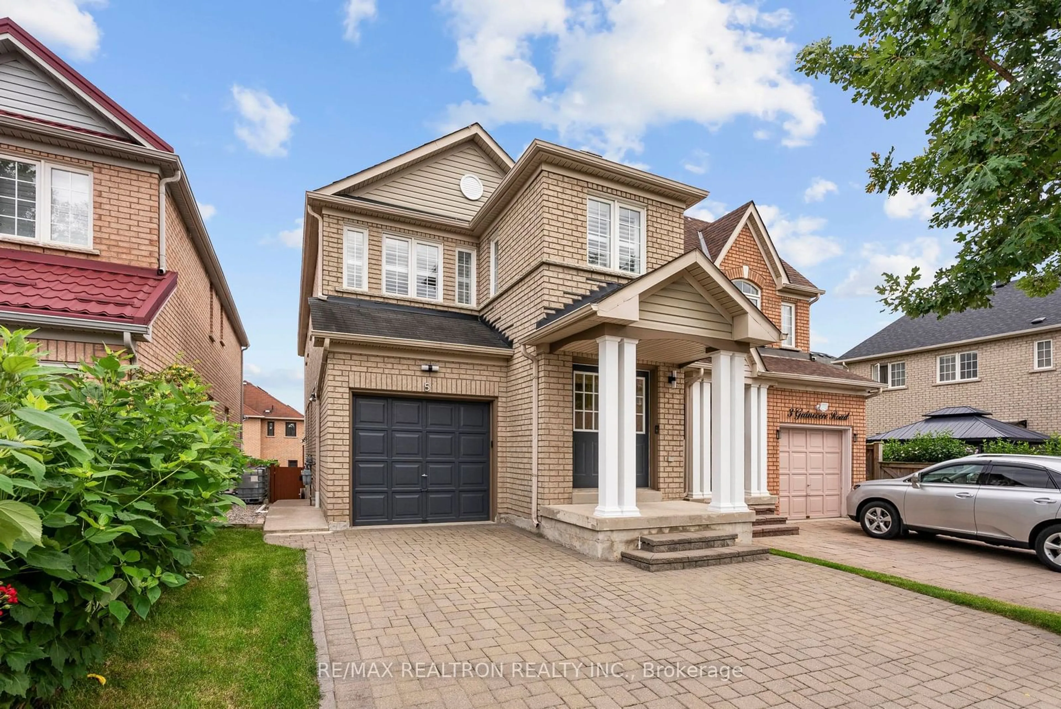47 Elson St, Markham, Ontario L3S 2C6
Contact us about this property
Highlights
Estimated ValueThis is the price Wahi expects this property to sell for.
The calculation is powered by our Instant Home Value Estimate, which uses current market and property price trends to estimate your home’s value with a 90% accuracy rate.$1,572,000*
Price/Sqft-
Est. Mortgage$7,387/mth
Tax Amount (2023)$6,355/yr
Days On Market94 days
Description
Stunning Detached 2-Storey Home In A High Demand Markham Location. This Beautiful Home Was Recently Renovated & Has A Spacious Layout With 4 Bedrooms & 4 Full Bathrooms. Basement Is Finished With 2 Bedrooms, Large Kitchen, Laundry & A Separate Entrance (Potential For Rental Income). Master Bedroom Is Spacious With Walk-In Closet & Updated Bathroom. Kitchen Is Modern & Bright With Quartz Countertop, Long Island & S/S Appliances! Pot Lights Throughout. Can Easily Convert The Family Room As Another Bedroom, As It Has A Closet & Connected To A Bathroom In The Main Floor With Shower. Oak Staircase & Wood Flooring Throughout. Stone Interlock Installed In The Driveway. Lots Of Upgrades Done By The Seller. This Is Something You Don't Want To Miss! Near Walmart, Banks, Home Depot, Grocery, Restaurants, Costco & Shopping Centre. Minutes To 401/407.
Property Details
Interior
Features
Ground Floor
Living
6.60 x 3.48Hardwood Floor / Combined W/Dining
Dining
6.60 x 3.48Hardwood Floor / Combined W/Living
Kitchen
4.36 x 3.43Hardwood Floor / Quartz Counter
Family
6.71 x 3.05Hardwood Floor / W/O To Deck
Exterior
Features
Parking
Garage spaces 2
Garage type Attached
Other parking spaces 3
Total parking spaces 5
Property History
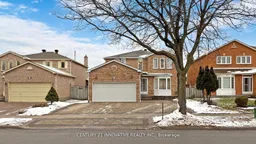 21
21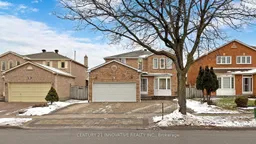 21
21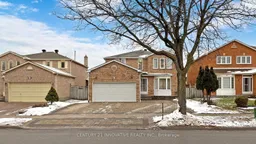 21
21Get up to 0.75% cashback when you buy your dream home with Wahi Cashback

A new way to buy a home that puts cash back in your pocket.
- Our in-house Realtors do more deals and bring that negotiating power into your corner
- We leverage technology to get you more insights, move faster and simplify the process
- Our digital business model means we pass the savings onto you, with up to 0.75% cashback on the purchase of your home
