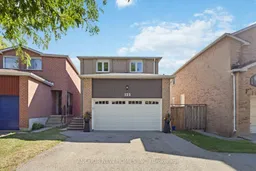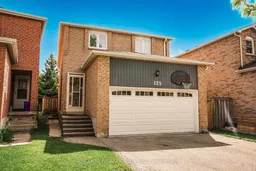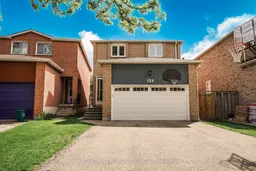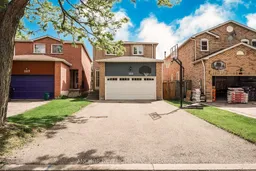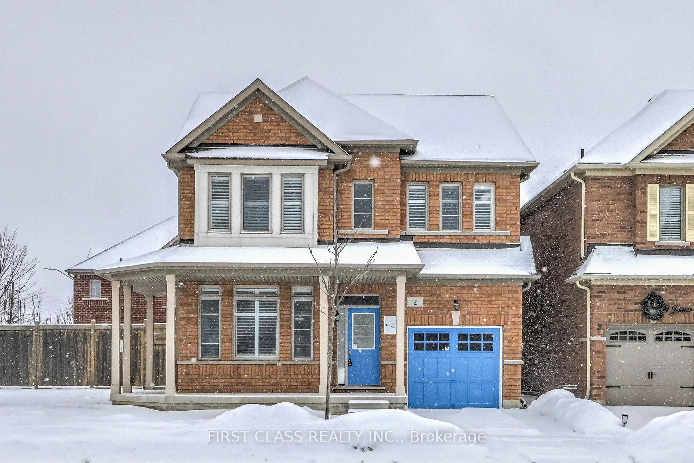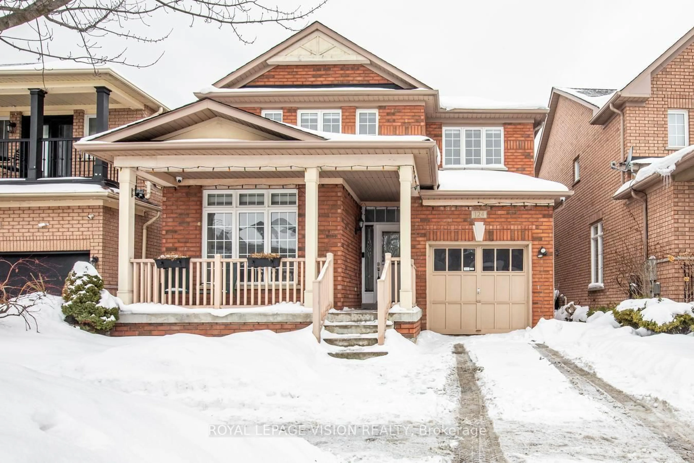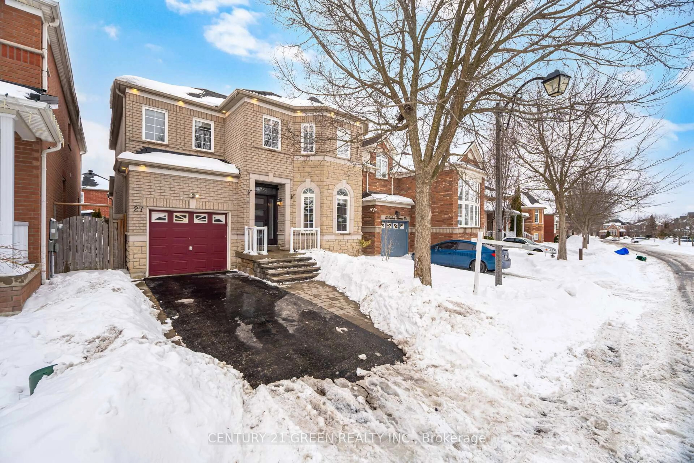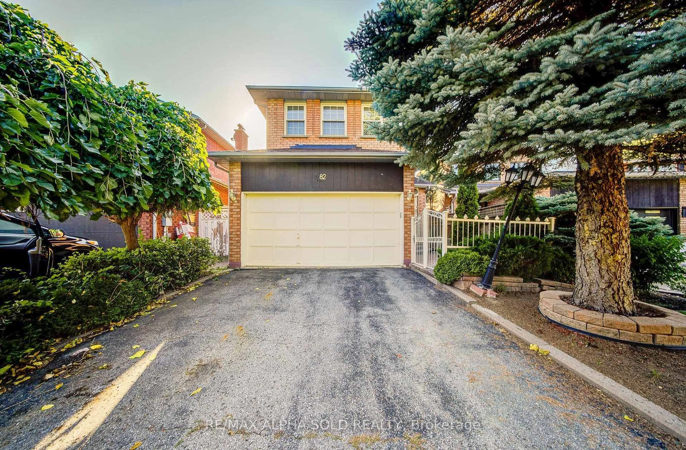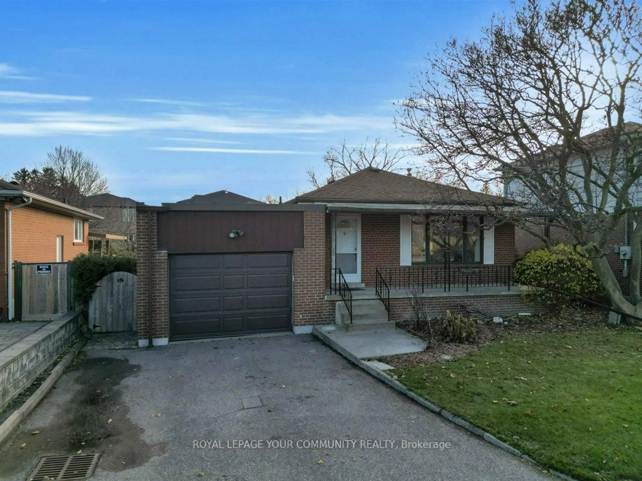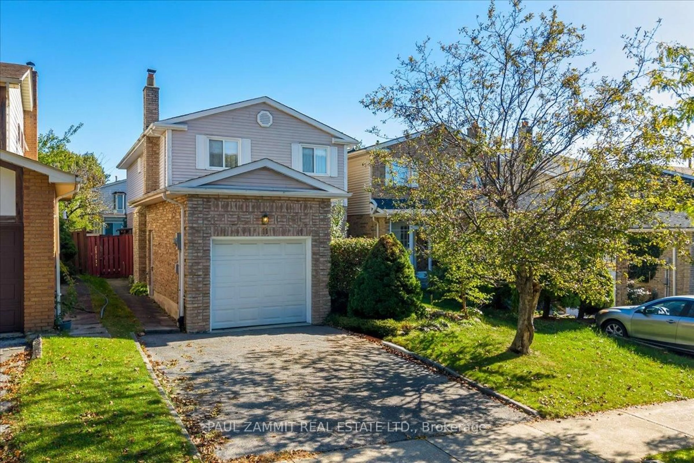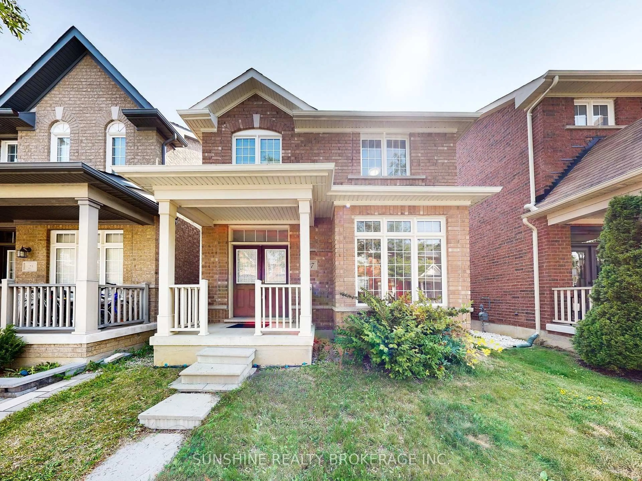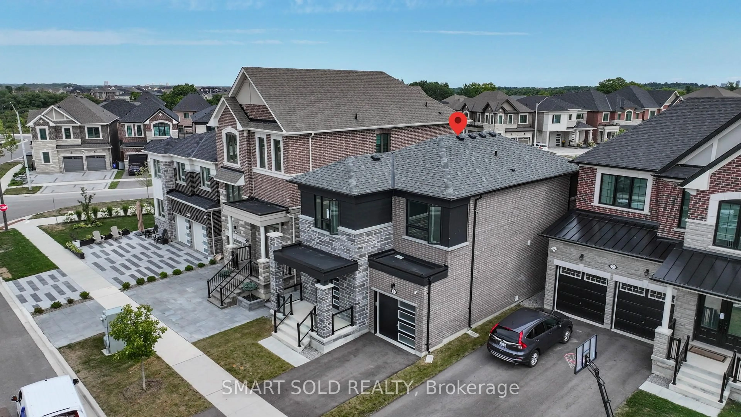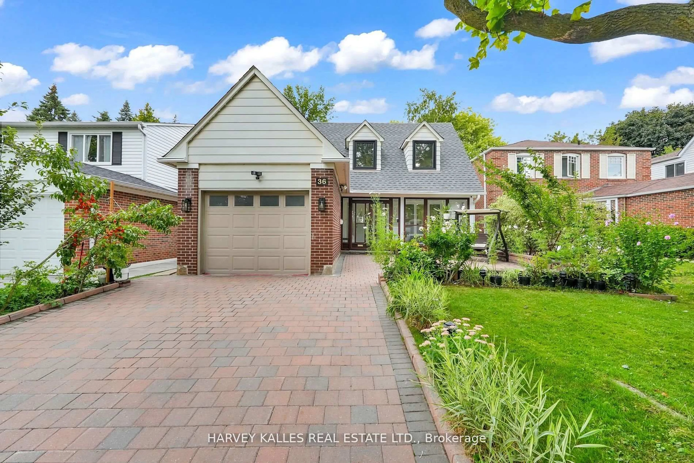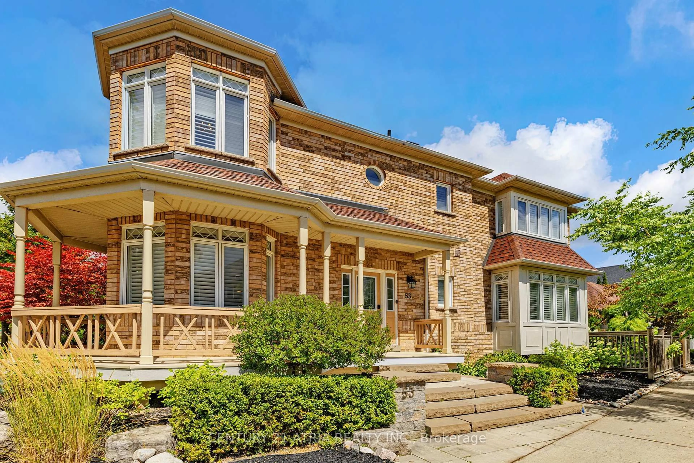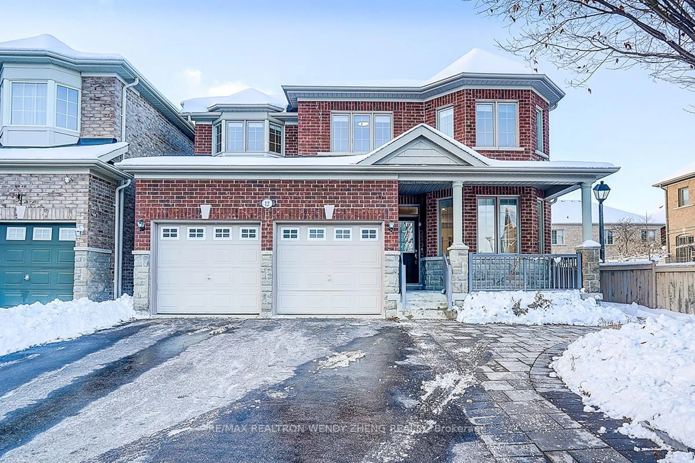Stunning & spacious, 2400 sq.ft living space detached home in highly demanded Middlefield community, 4 (3+1) bedrooms, 4 (3+1) bathrooms, basement apartment with it's own kitchen and separate side door entrance. Move in ready home, freshly painted top to bottom including the basement, hardwood floors on main floor and 2nd floor including piano staircase (2021). Pot lights. Brand new basement stove and range hood installed (2025). Upgraded electrical panel (2025).Upgraded eat-in kitchen with granite counter tops, stone backsplash and S/S appliances including newer dishwasher(2021). New windows (2024) throughout makes cleaning a breeze and easy to let in fresh air. Family room with working wood burning fireplace for cool crisp nights and walkout to a large stone patio with a fully fenced yard. The yard also has a large shed (2024) to store all outdoor furniture and tools. The second floor has two full bathrooms & three generous sized rooms. The primary bedroom has 2 large mirrored closets, a remote fan and an ensuite bathroom. Bedroom 2 is oversized and can easily accommodate 2 double beds. The basement apartment was professionally finished and includes pot lights, laminate flooring, a full kitchen, dining area, bedroom with a walk-in closet, 3 pc bathroom, laundry and separate side door entrance for in-laws or as a rental unit. Enjoy ample parking with the long driveway (fits 4 cars) &double car garage (including lots of storage space). Located within minutes from several parks which have playgrounds, sports fields, splash pads and walking trails. State-of-the-art Aaniin Community Centre is a short drive away as well as Armadale Square, Costco, New Delhi Drive plaza with over 50 stores including grocery stores, salons, dry cleaners, restaurants, Winners, Canadian Tire, walk-in clinic & gas stations. Use the catwalk to catch the bus on Middlefield and Denison or about 10 min. drive to the GO stations. Top-rated schools.
Inclusions: All electric light fixtures, appliances (2 stoves, 2 rangehoods, 2 fridges, dishwasher, washer and dryer), all existing window coverings, garage door opener & remote and outdoor shed. Furnace and A/C.
