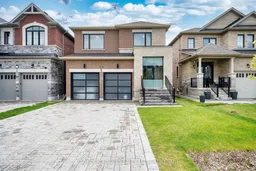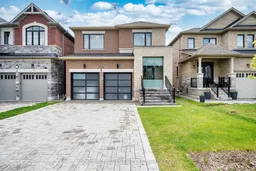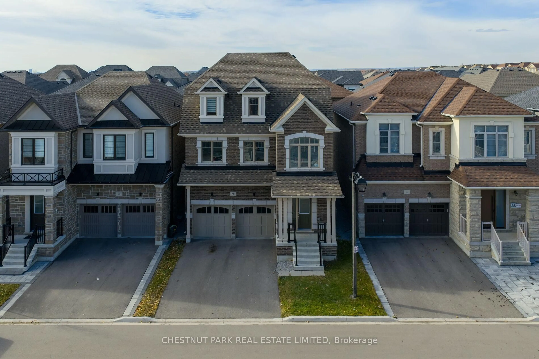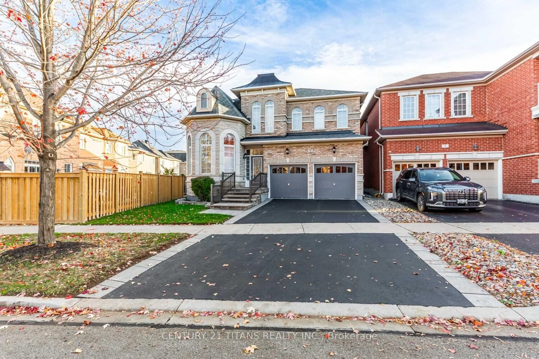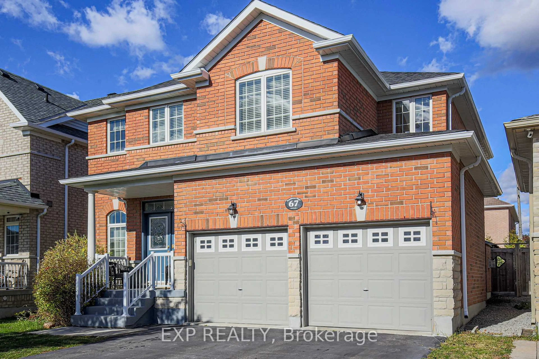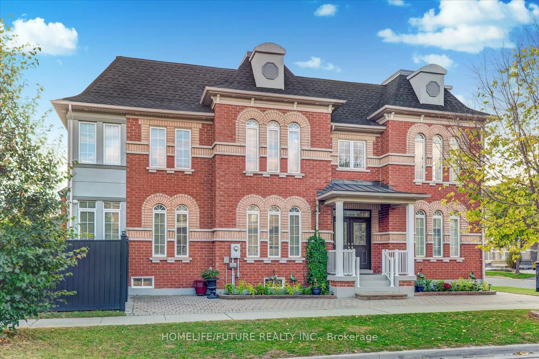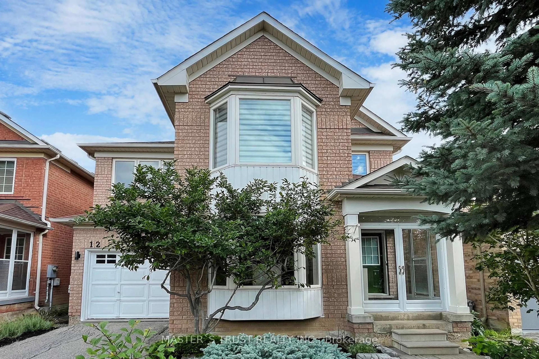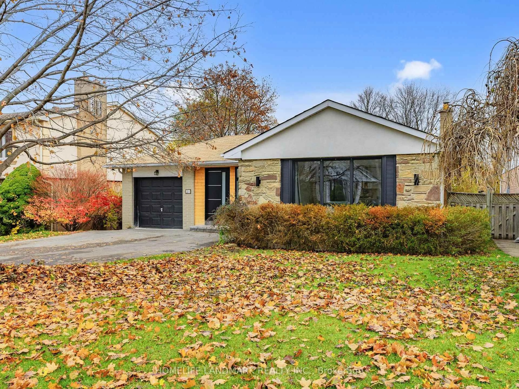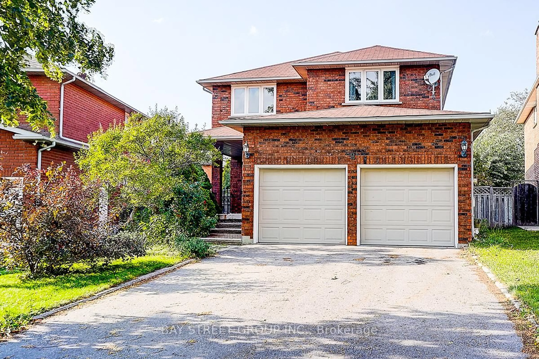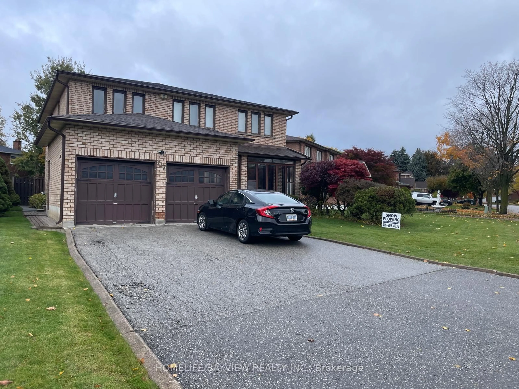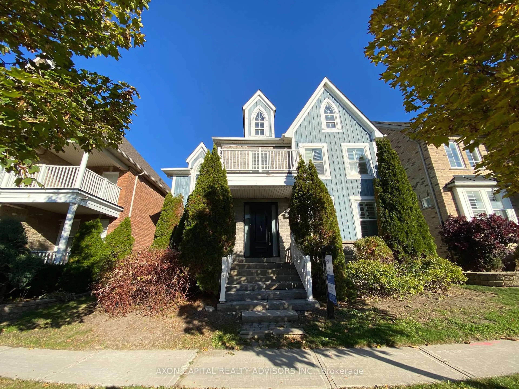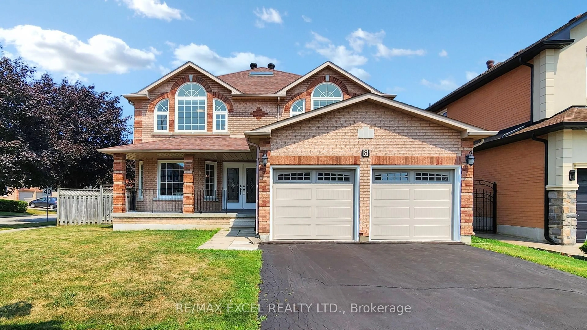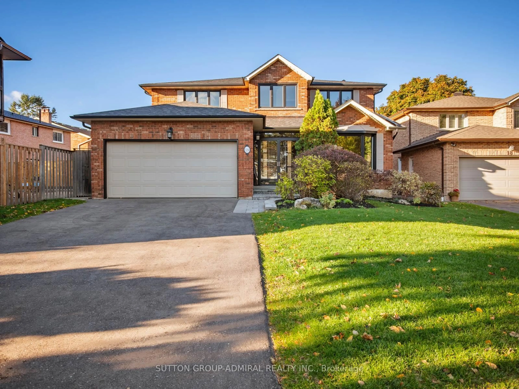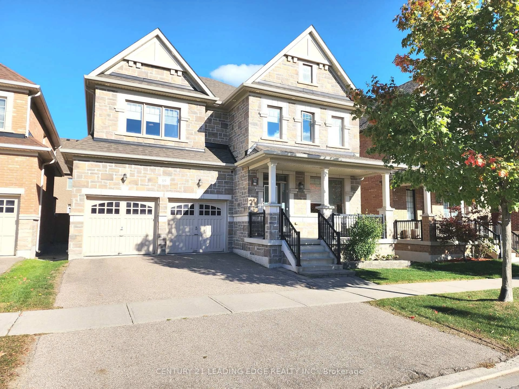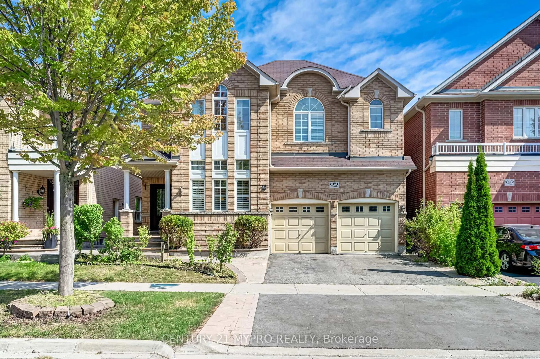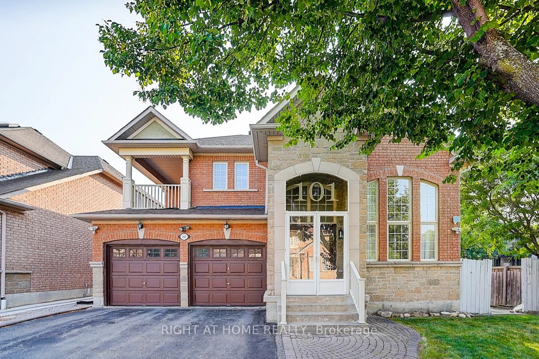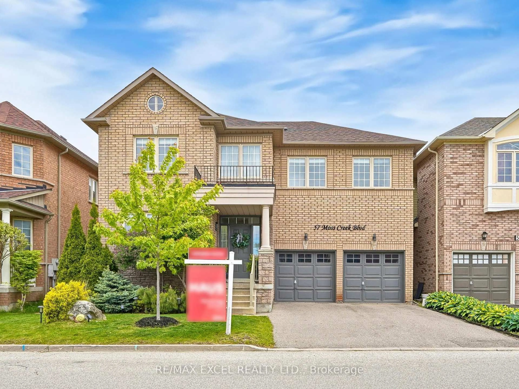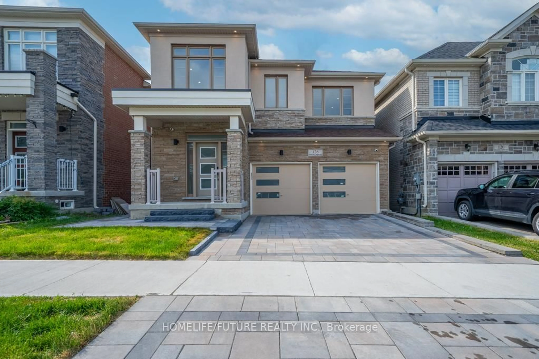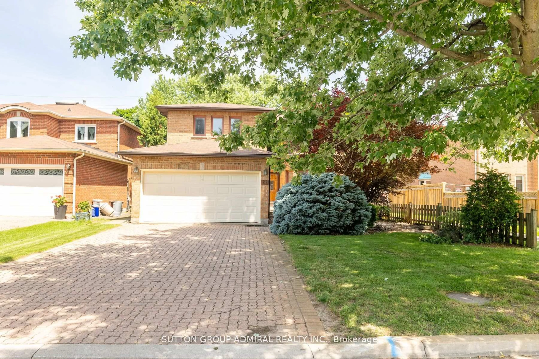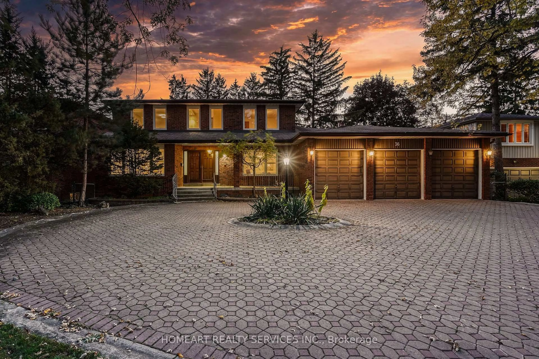Modern Living at Its Finest Welcome to 109 Jinnah AvenueNestled in a highly sought-after neighborhood, this stunning detached home offers over 3,000 sq. ft. of beautifully designed living space, perfectly suited for modern family life.Step inside and be welcomed by a bright, open-concept layout. The gourmet kitchen is a chefs dream, featuring stainless steel appliances, custom cabinetry, double sinks, and a spacious island breakfast bar. Overlooking both the living area and the backyard, its an ideal space for entertaining guests or enjoying meals with family.The sunlit living room offers a warm and inviting atmosphere, perfect for creating lasting memories. Upstairs, the luxurious primary suite serves as your private retreat with a cozy sitting area, walk-in closet, and a spa-inspired 5-piece ensuite complete with a soaker tub and glass-enclosed shower. Three additional bedrooms share a well-appointed 4-piece bathrooman ideal setup for growing families.A separate side entrance leads to a beautifully finished basement with its own kitchen, living area, and four spacious bedroomsincluding one with a private 3-piece ensuite. Whether for extended family, guests, or rental income to offset your mortgage, this flexible space offers incredible value.Enjoy outdoor living in the fully fenced backyard, offering privacy and room to relax.All this, just minutes from top-tier amenities like Aaniin Community Centre, Shoppers Drug Mart, Canadian Tire, and Costco.Don't miss this rare opportunityschedule your visit today and experience the perfect blend of comfort, elegance, and convenience!
Inclusions: Washer, dryer, stove, dishwasher, fridge
