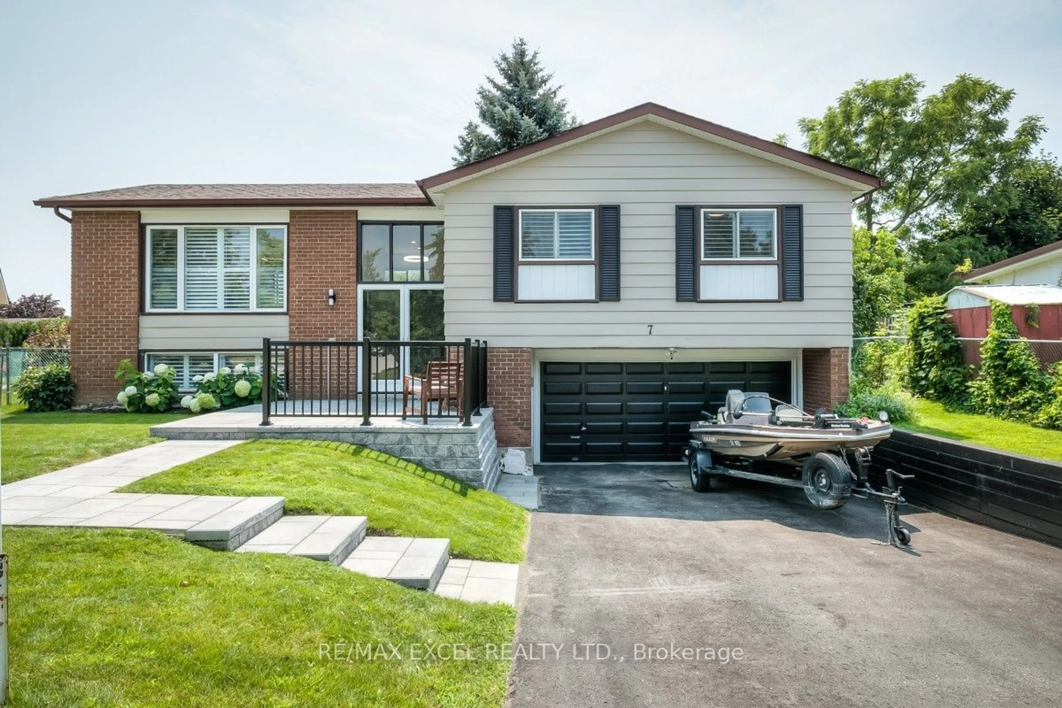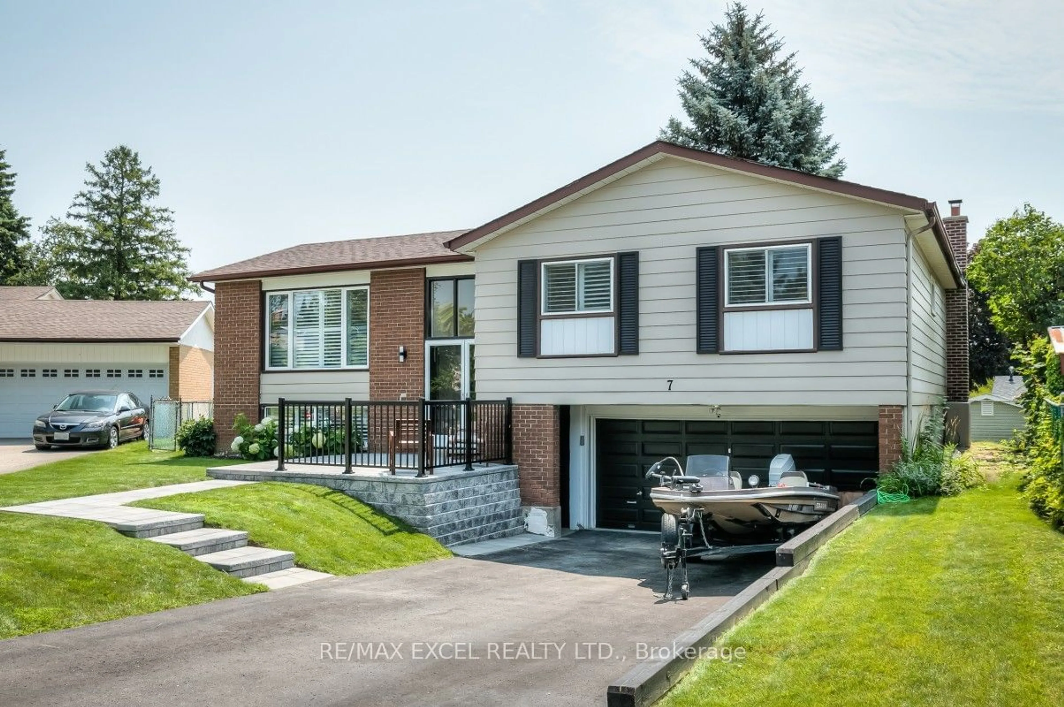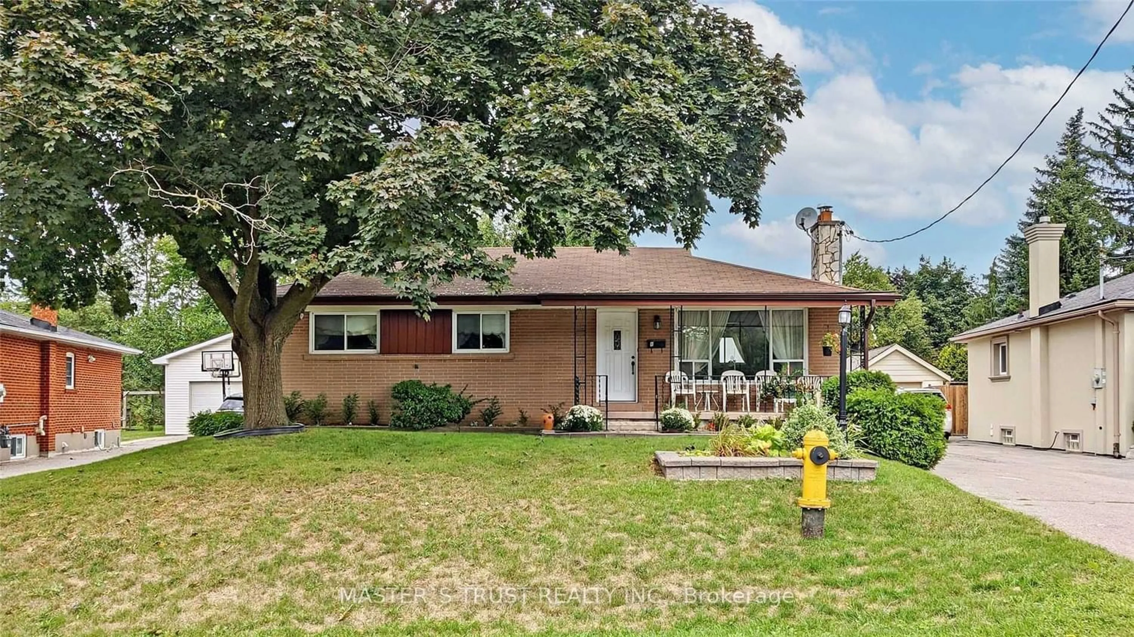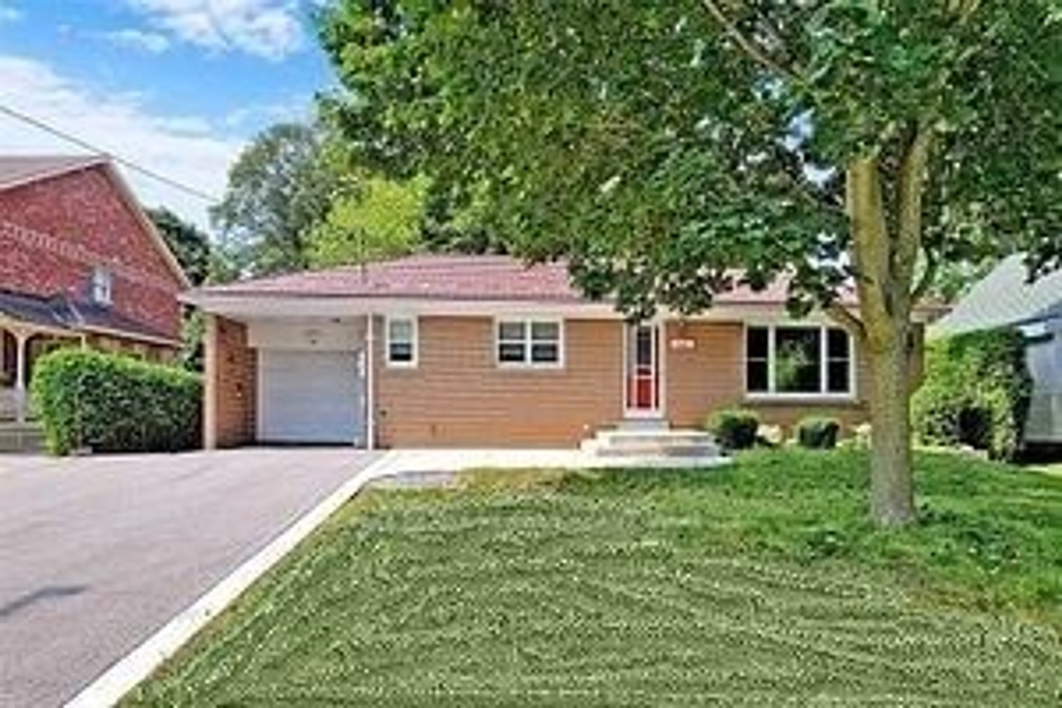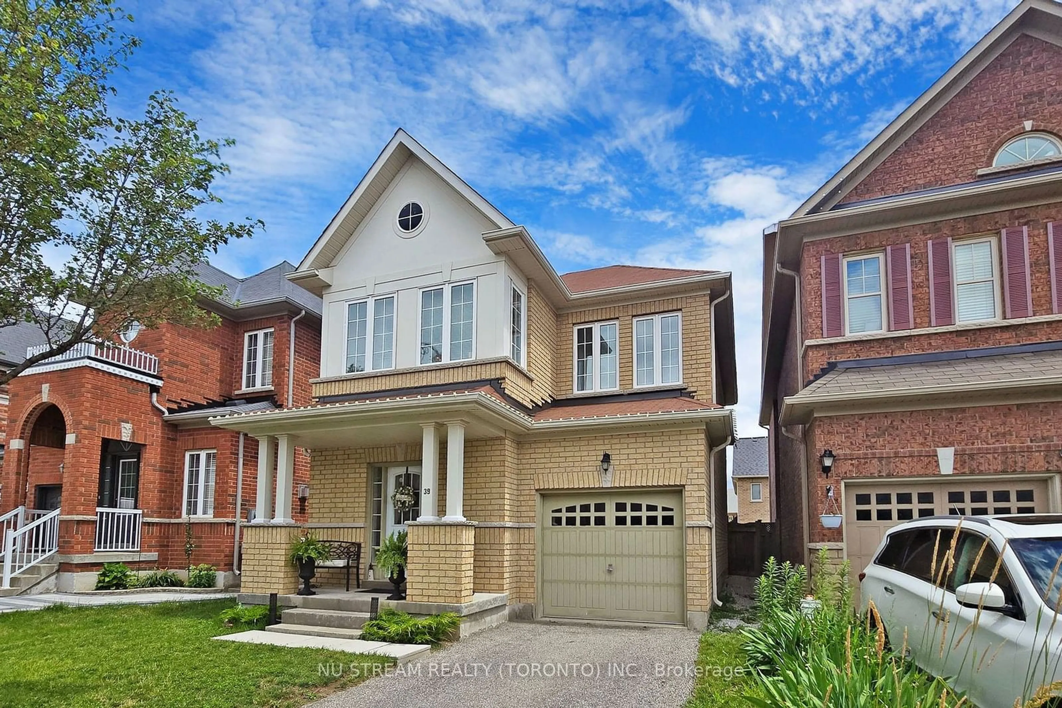7 Sir Caradoc Pl, Markham, Ontario L3P 2X5
Contact us about this property
Highlights
Estimated ValueThis is the price Wahi expects this property to sell for.
The calculation is powered by our Instant Home Value Estimate, which uses current market and property price trends to estimate your home’s value with a 90% accuracy rate.$1,349,000*
Price/Sqft-
Days On Market2 days
Est. Mortgage$5,964/mth
Tax Amount (2024)$5,360/yr
Description
Hidden Gem in the Heart of Prime Markham Village!!! Double Car Garage & Long Driveway. This stunning home has been newly renovated from top to bottom with high-quality materials and workmanship. Professionally landscaped front and back yard with a huge, high-quality deck! Bright & spacious layout with over 2,000 sq. ft. of living space. Extensive use of luxurious finishes throughout, including top-quality engineered hardwood flooring, oak stairs with glass railing, and pot lights throughout. The upgraded gourmet kitchen showcases a quartz countertop and stainless steel appliances. The dining room, family room, and kitchen all overlook the beautiful new deck with a glass handrail and a massive yard, providing a seamless connection to the outdoors. Step out to the expansive private backyard to experience true enjoyment. Master bedroom with a large custom-made closet & 4 pc ensuite. The professionally finished basement, with a separate entrance, includes a kitchen, 3 pc bathroom, living room, and an additional large & bright bedroom. Conveniently located steps away from Main Street, public transit, Hwy 407, schools, and all other amenities. MUST SEE!!!
Upcoming Open Houses
Property Details
Interior
Features
Main Floor
Living
5.49 x 4.95Hardwood Floor / O/Looks Frontyard / Pot Lights
Dining
5.49 x 4.95Tile Floor / Combined W/Living / W/O To Deck
Kitchen
5.58 x 2.49Tile Floor / Quartz Counter / Stainless Steel Appl
Prim Bdrm
4.34 x 3.53Hardwood Floor / Large Closet / 4 Pc Ensuite
Exterior
Features
Parking
Garage spaces 2
Garage type Attached
Other parking spaces 6
Total parking spaces 8
Property History
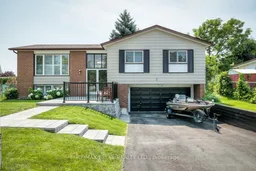 40
40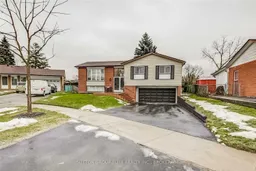 38
38Get up to 1% cashback when you buy your dream home with Wahi Cashback

A new way to buy a home that puts cash back in your pocket.
- Our in-house Realtors do more deals and bring that negotiating power into your corner
- We leverage technology to get you more insights, move faster and simplify the process
- Our digital business model means we pass the savings onto you, with up to 1% cashback on the purchase of your home
