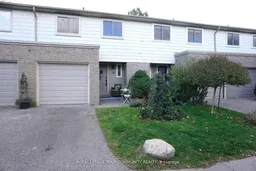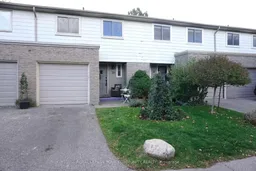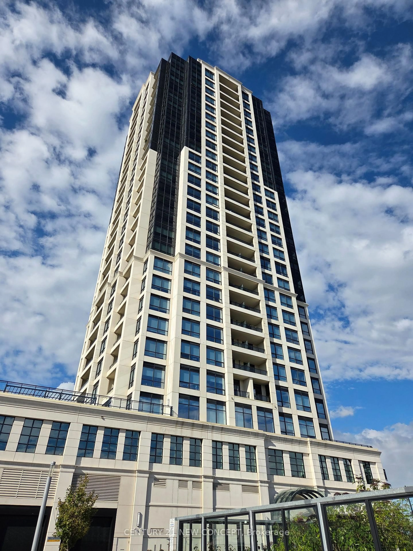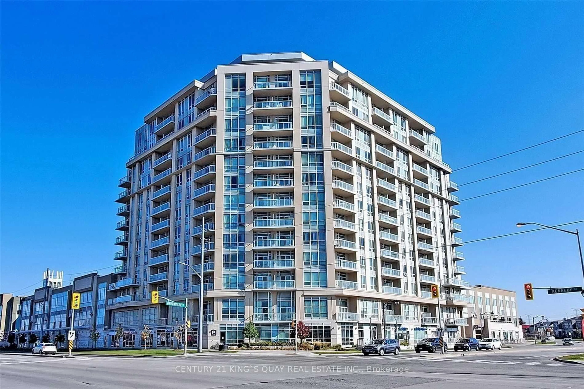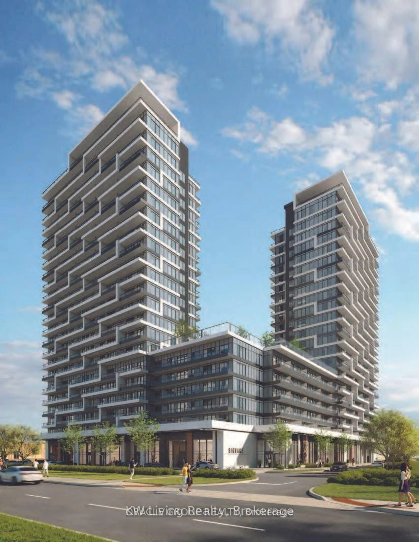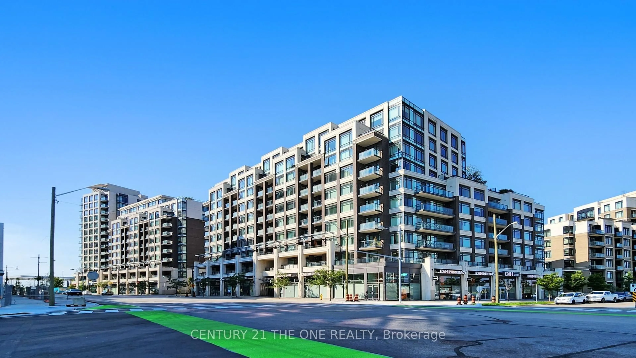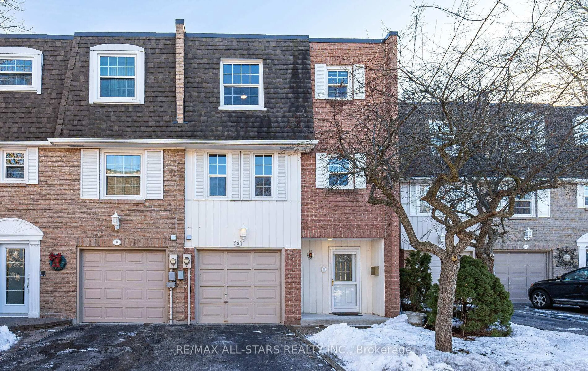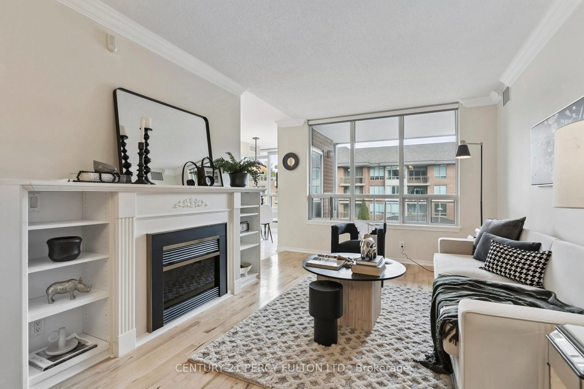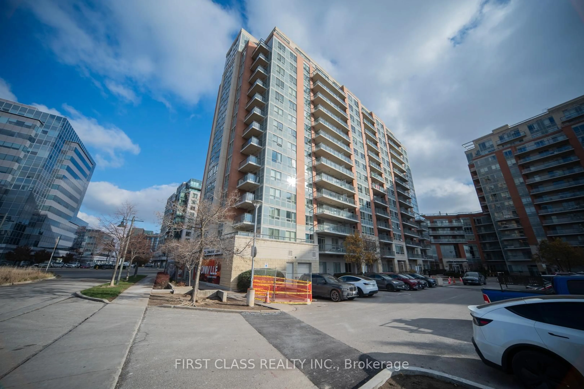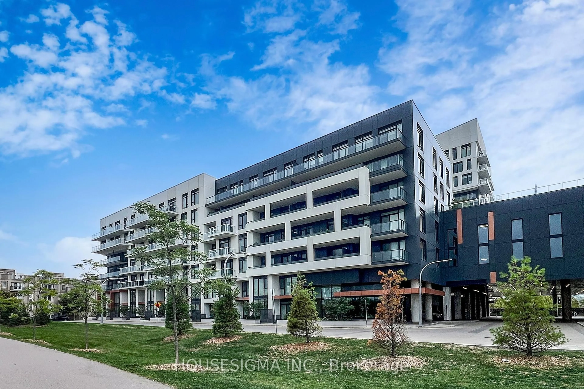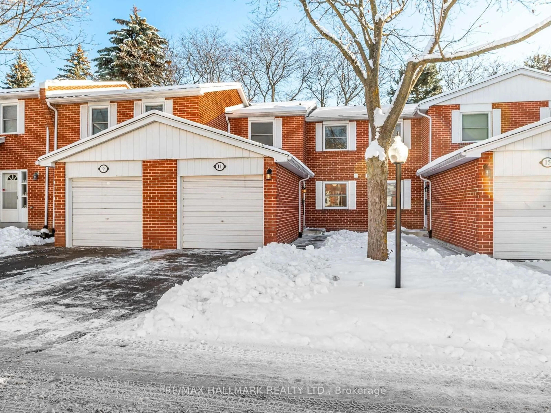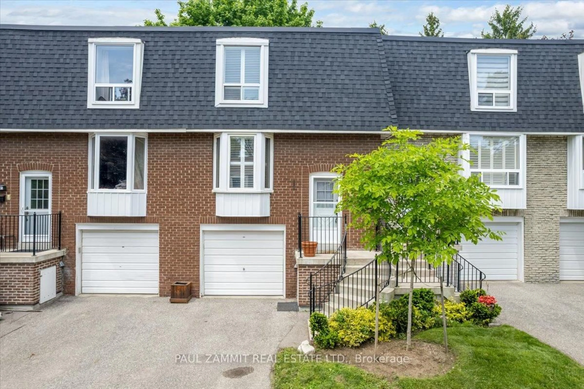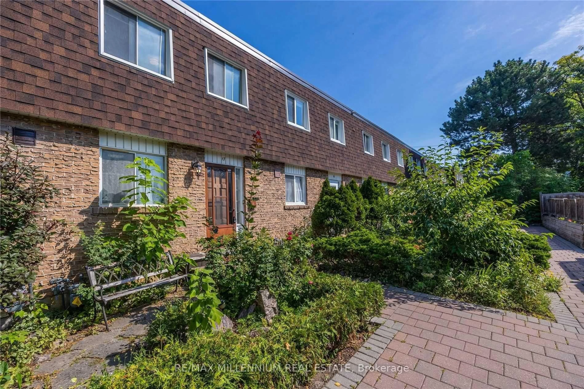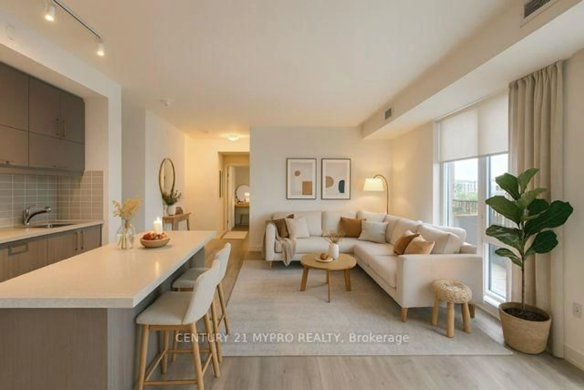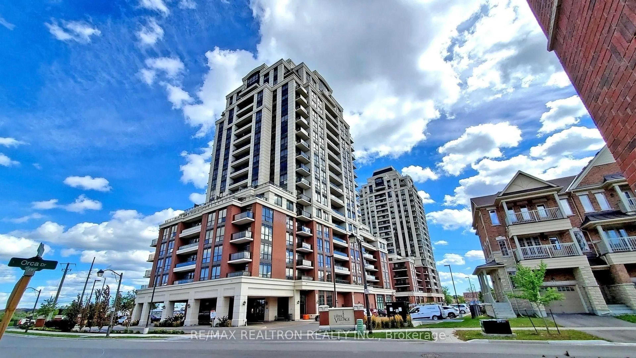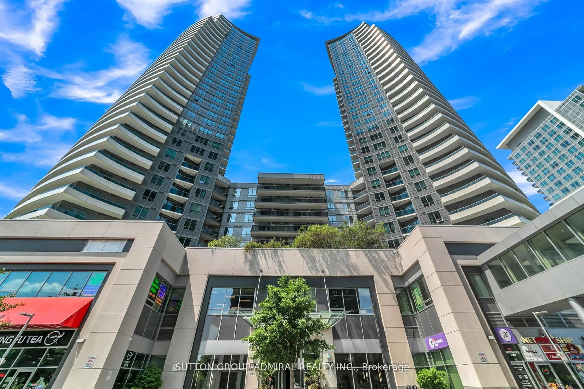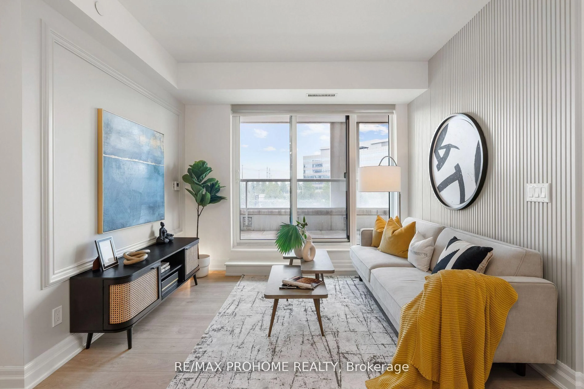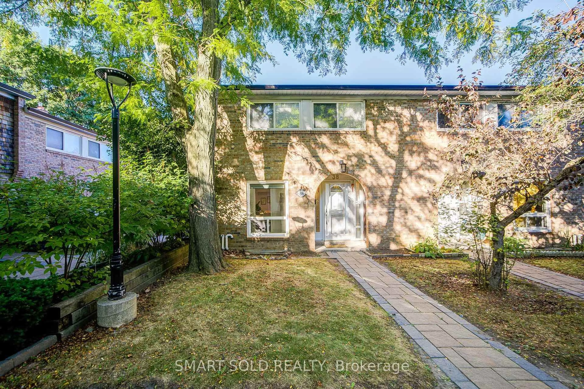Welcome to 39 Knightsbridge Way-a charming condo townhouse community nestled among the mature ,tree-lined streets in Markham Village. This is a rare opportunity to own your completely updated home in an established neighbourhood with minimum maintenance, providing a carefree and convenient lifestyle at an affordable price, offering N/S exposure, a perfect starter or great investment opportunity ! Functional layout suitable for small families, professionals , downsizers alike. The unit has been freshly painted thru-out, sanded Bamboo floors, spanish tile , pot lights in kitchen, new light fixtures, washer & dryer, new s/s kit. appls. brdlm on stairs and lower rec room, new doors & hardware, furnace(25). All ready and waiting. Step outside to your private patio & garden style backyard backing to walkway and greenspace. Perfect for peaceful relaxation! The lower level recreation room offers a bonus space for office, play room or guest suite as well as ample storage . Many units in the complex have added a kitchen island by removing the partition wall -- potential to personalize is here!!Note the large primary bedroom has potential to convert the walk-in closet into an ensuite. Ample visitor parking is available, highly walkable location near parks, schools, transit & shopping. Minutes to MS Hospital, Hwy 7 &407... William Armstrong Public School, Markham District High, Edward T. Crowle Public & French Immersion. Virtually Staged. Don't miss this opportunity. Don't miss this opportunity.
Inclusions: New Quartz Kitchen Counter, Washer, Dryer, New Sink, refinished flooring, updated Bthrms, New S/S Stove, Fridge, Dishwasher. Furnace(2025). Birdbath, Garage door opener + Remote. New Broadloom on Stairs and Recreation Room.
