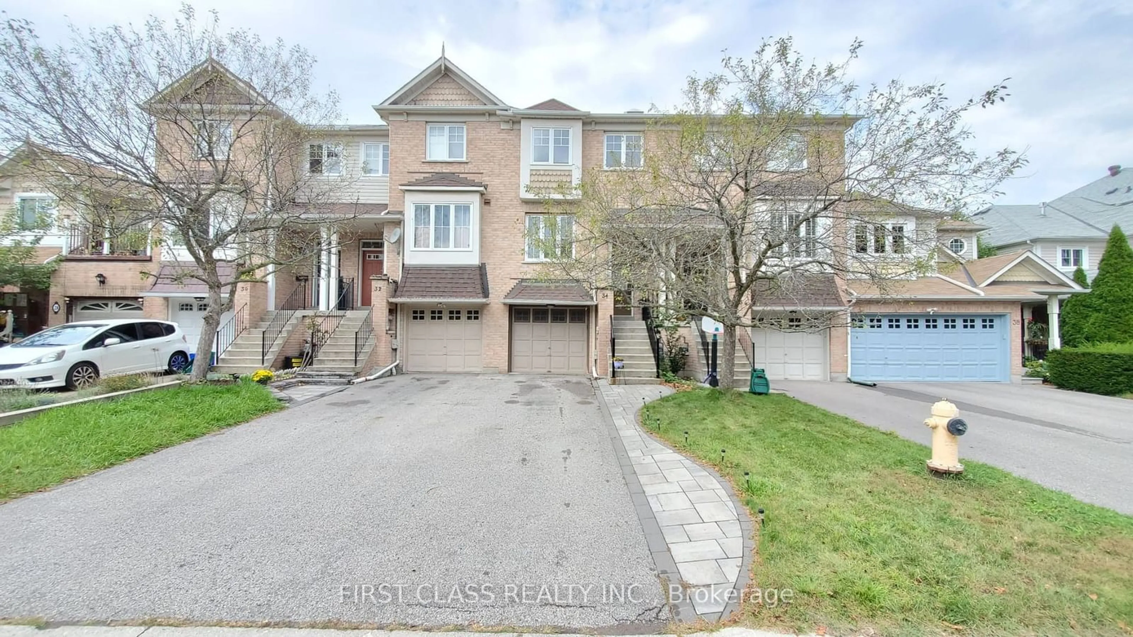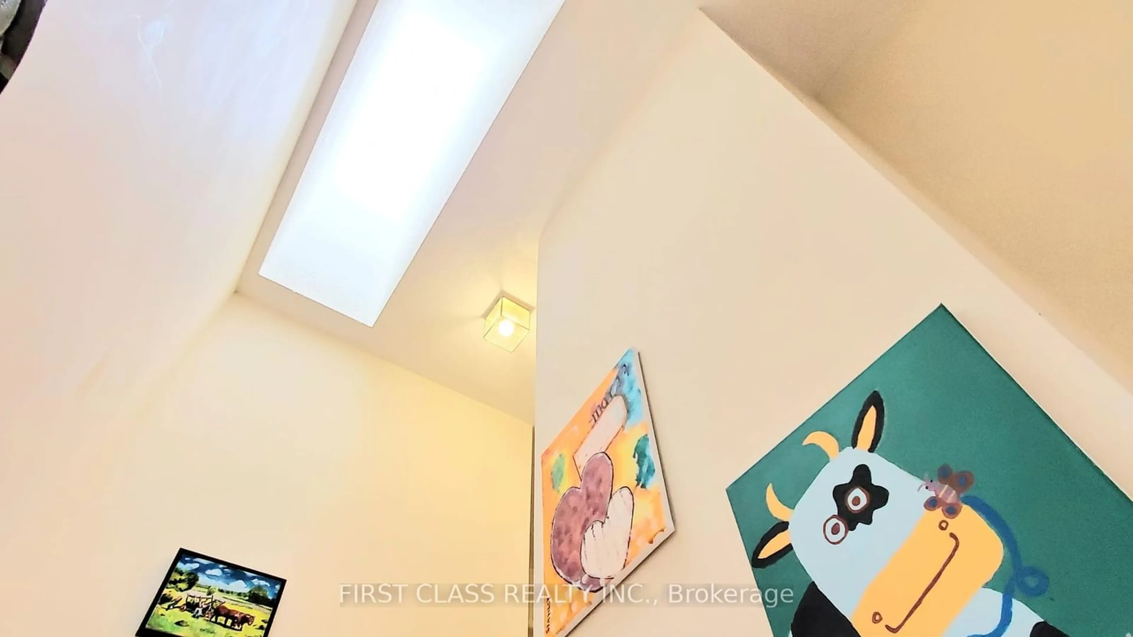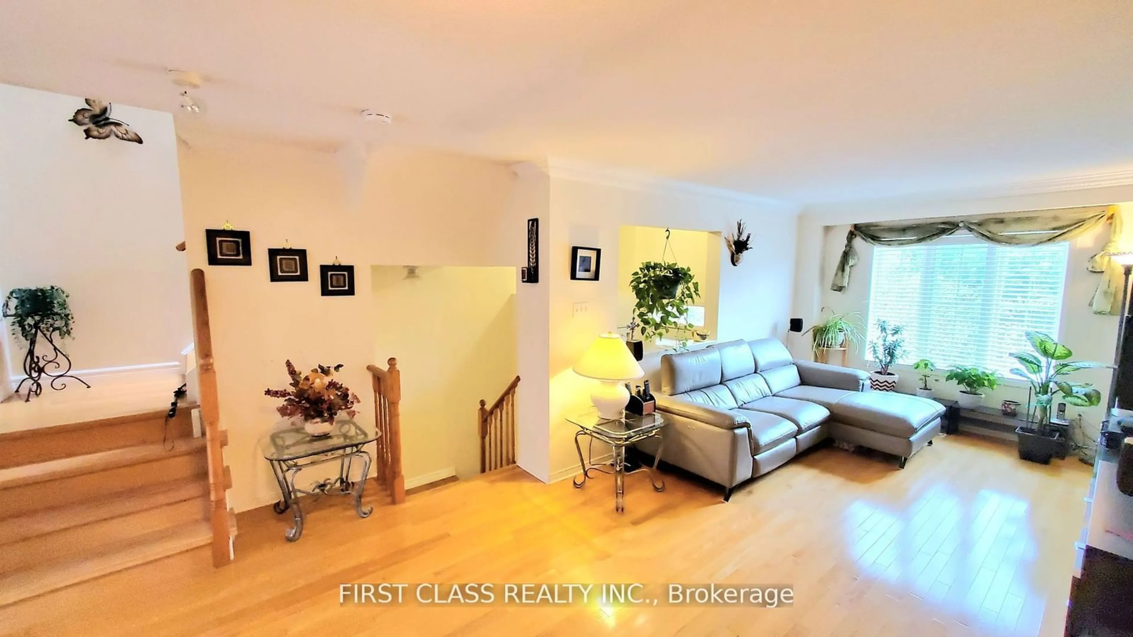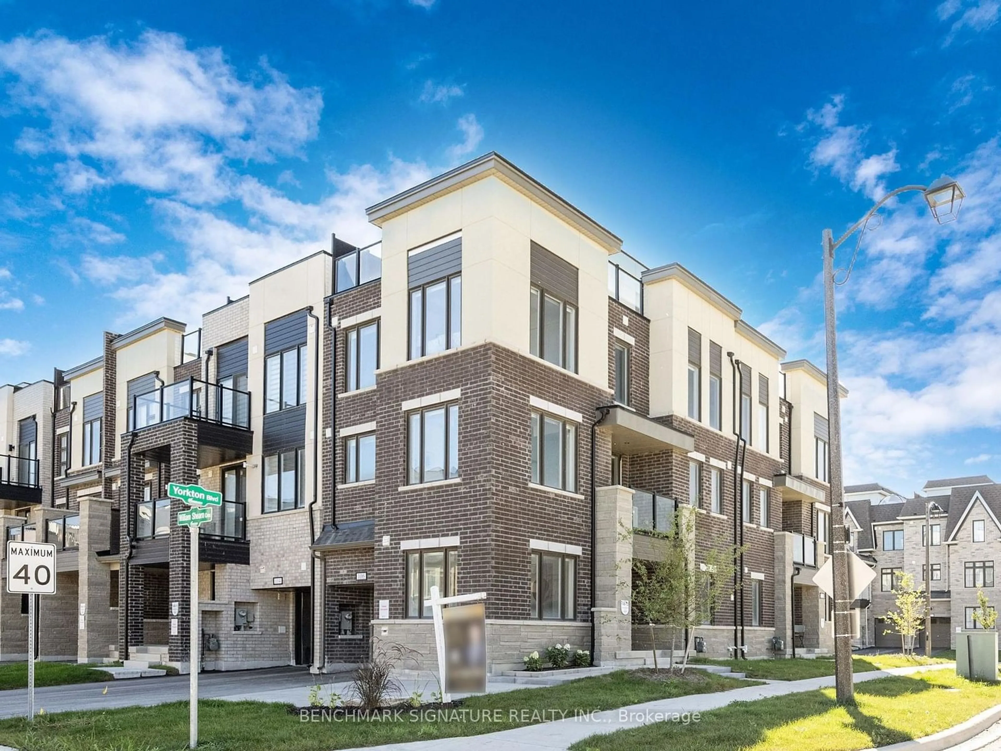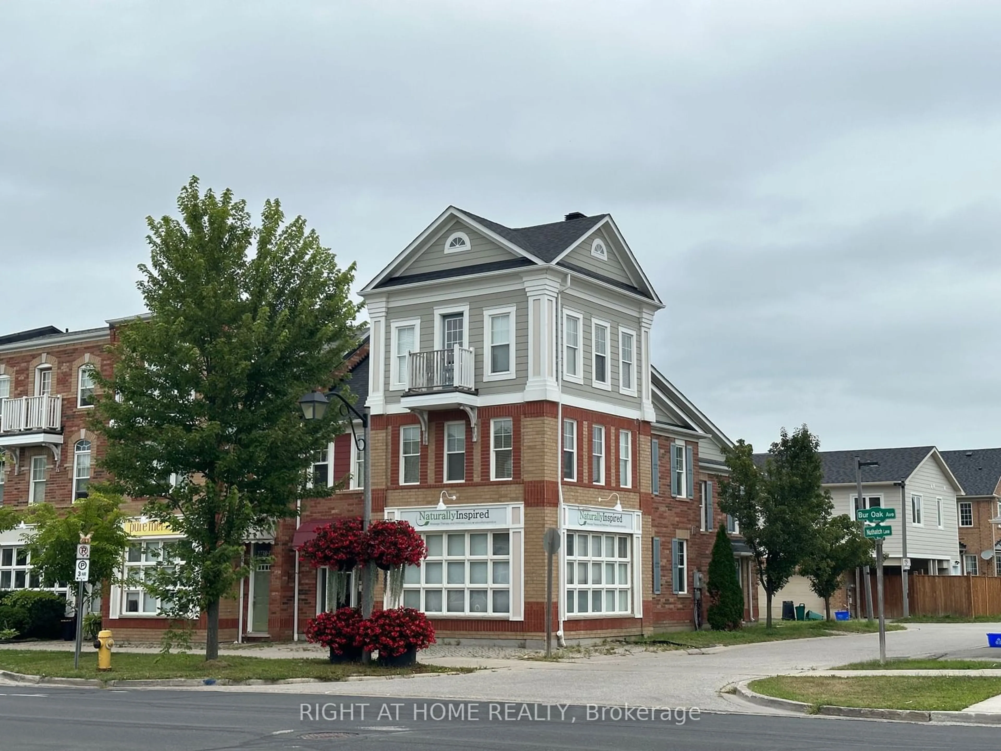34 Charlotte Angliss Rd, Markham, Ontario L3P 7W6
Contact us about this property
Highlights
Estimated ValueThis is the price Wahi expects this property to sell for.
The calculation is powered by our Instant Home Value Estimate, which uses current market and property price trends to estimate your home’s value with a 90% accuracy rate.Not available
Price/Sqft-
Est. Mortgage$4,037/mo
Tax Amount (2023)$3,804/yr
Days On Market17 days
Description
Your Dream Home is here now. Discover this Cozy, well maintained and spacious 3 Bedrooms with Walk-out Basement Freehold Townhouse in the heart of Markham. Just few steps across from the beautiful Rouge Valley Park and Trail. Close to Markham Rd and easy access to 407 and Hwy 7. Close to Costco, Restaurants, Supermarkets and Shopping Malls etc. Skylight roof filled with natural light throughout the whole house! Top-rated schools like Roy H Crosby (42/3021), and Markville HS (26/689). This charming townhouse with Long driveway, it can park total 3 cars, Luxury finishes with 11.5 ft high ceiling at foyer and 8 ft high ceiling at basement, open-concept living & family room, Crown Molding, Carpet free, Newly hardwood floor on Second Floor and Stairs (2022), New Heat Pump System (2023), New Hot Water Tank (2023), New S/S Stove(2024). The primary bedroom includes a 4PC ensuite bathroom & W/I Closet. The finished Walk-out basement offers additional living space W/storage room and potential for an office or spare room. Direct access from basement to garage. Enjoy a very beautiful Professional Custom Interlock Patio Design at backyard, save lots of time for lawn care and more time with your family and friends.
Property Details
Interior
Features
Main Floor
Living
4.27 x 3.05Hardwood Floor / Crown Moulding
Dining
3.47 x 3.05Hardwood Floor / Crown Moulding
Kitchen
4.15 x 4.91Breakfast Area / Balcony
Exterior
Features
Parking
Garage spaces 1
Garage type Built-In
Other parking spaces 2
Total parking spaces 3
Property History
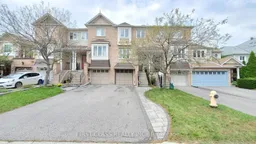 19
19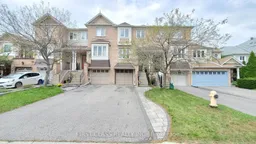 40
40Get up to 1% cashback when you buy your dream home with Wahi Cashback

A new way to buy a home that puts cash back in your pocket.
- Our in-house Realtors do more deals and bring that negotiating power into your corner
- We leverage technology to get you more insights, move faster and simplify the process
- Our digital business model means we pass the savings onto you, with up to 1% cashback on the purchase of your home
