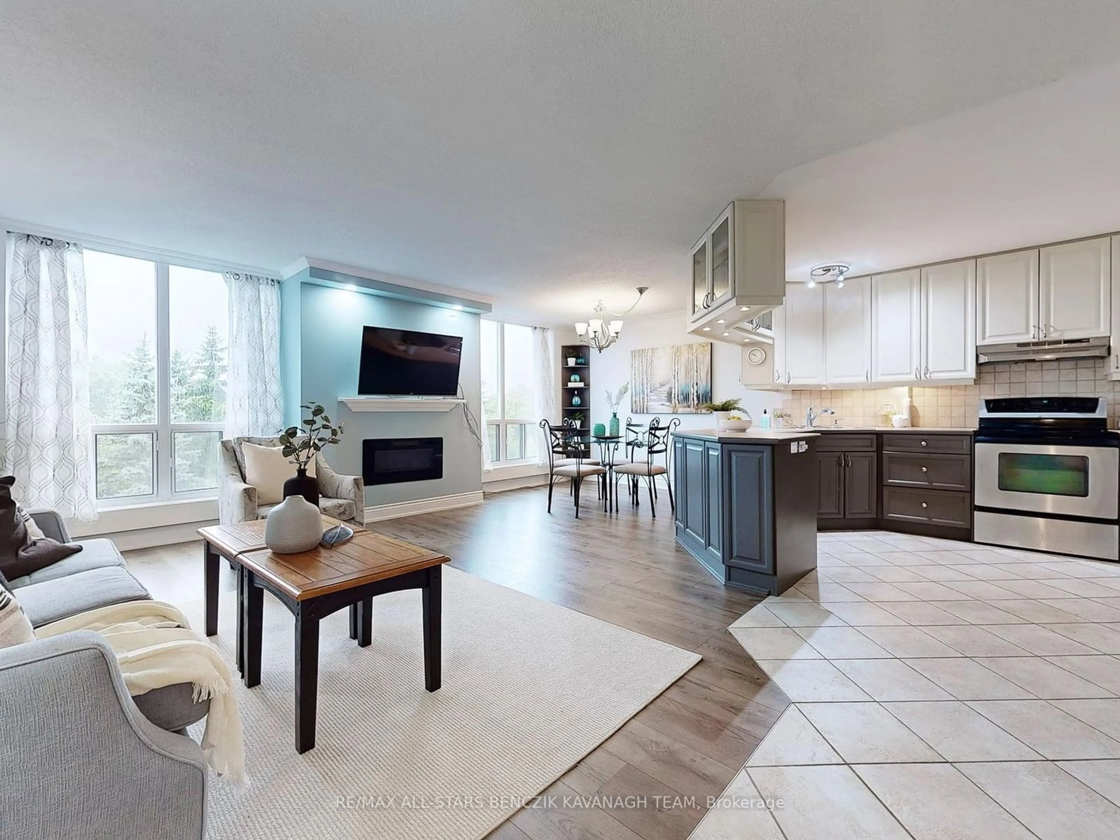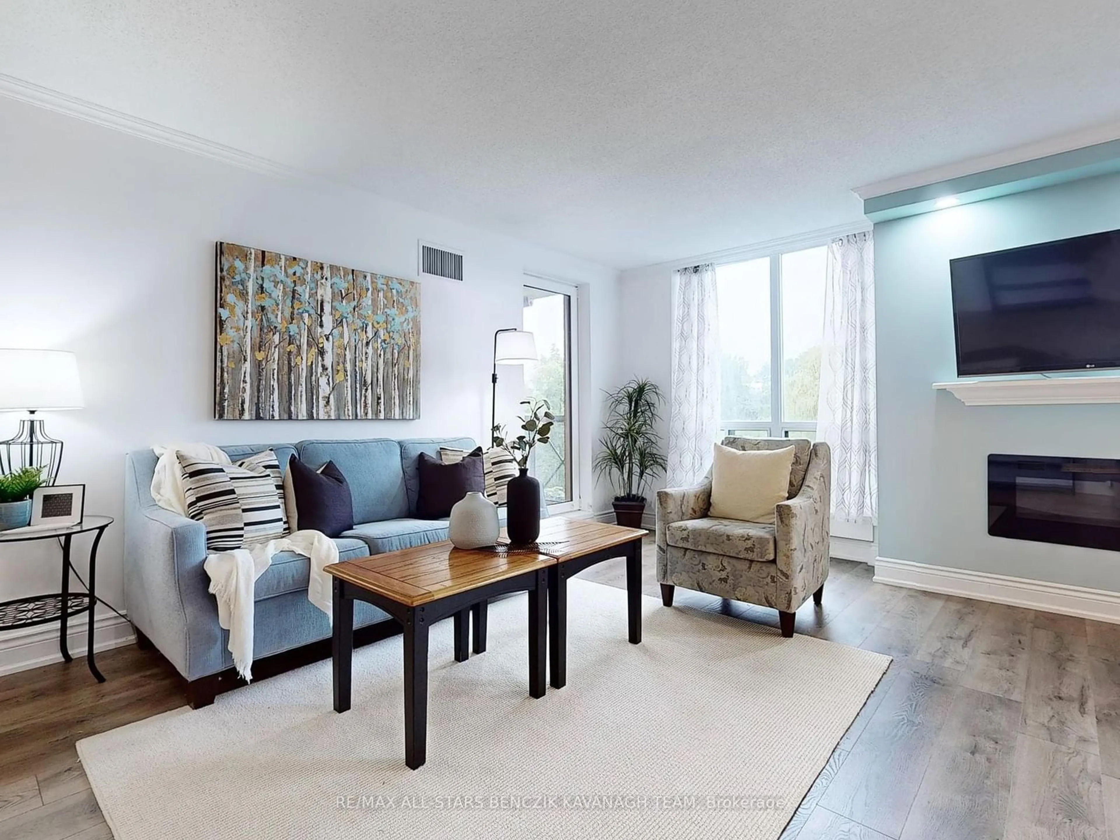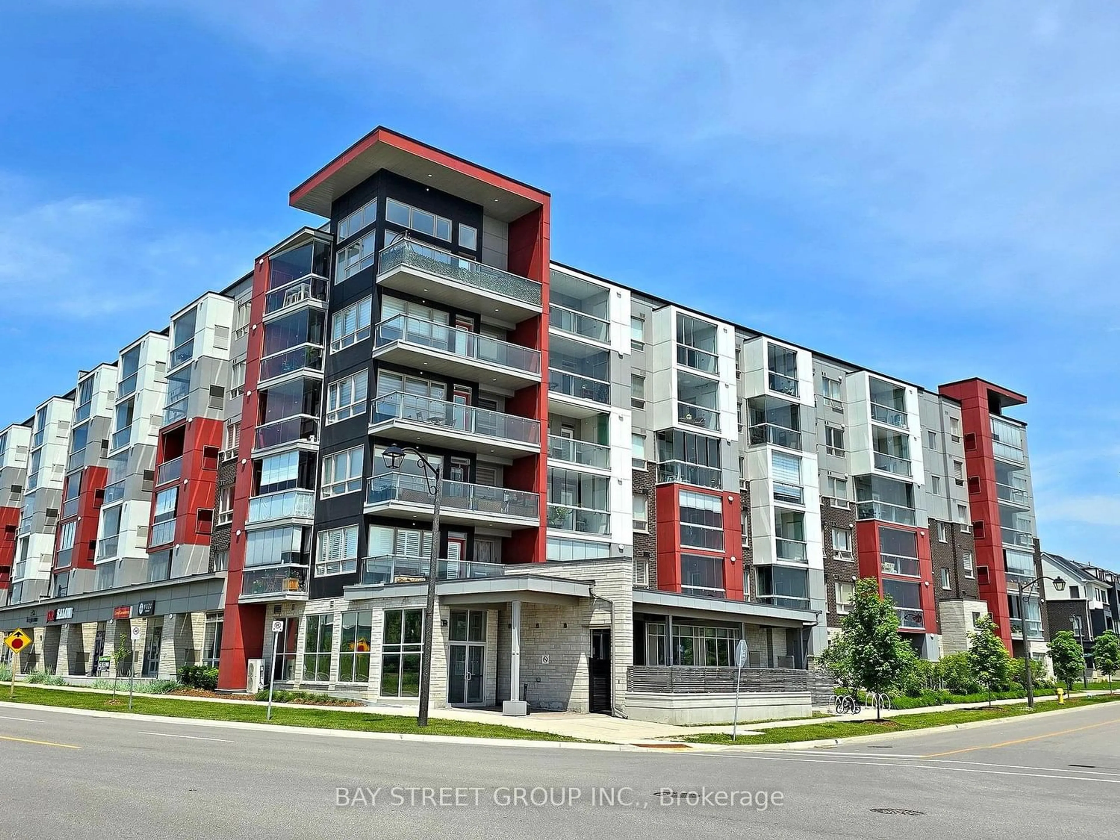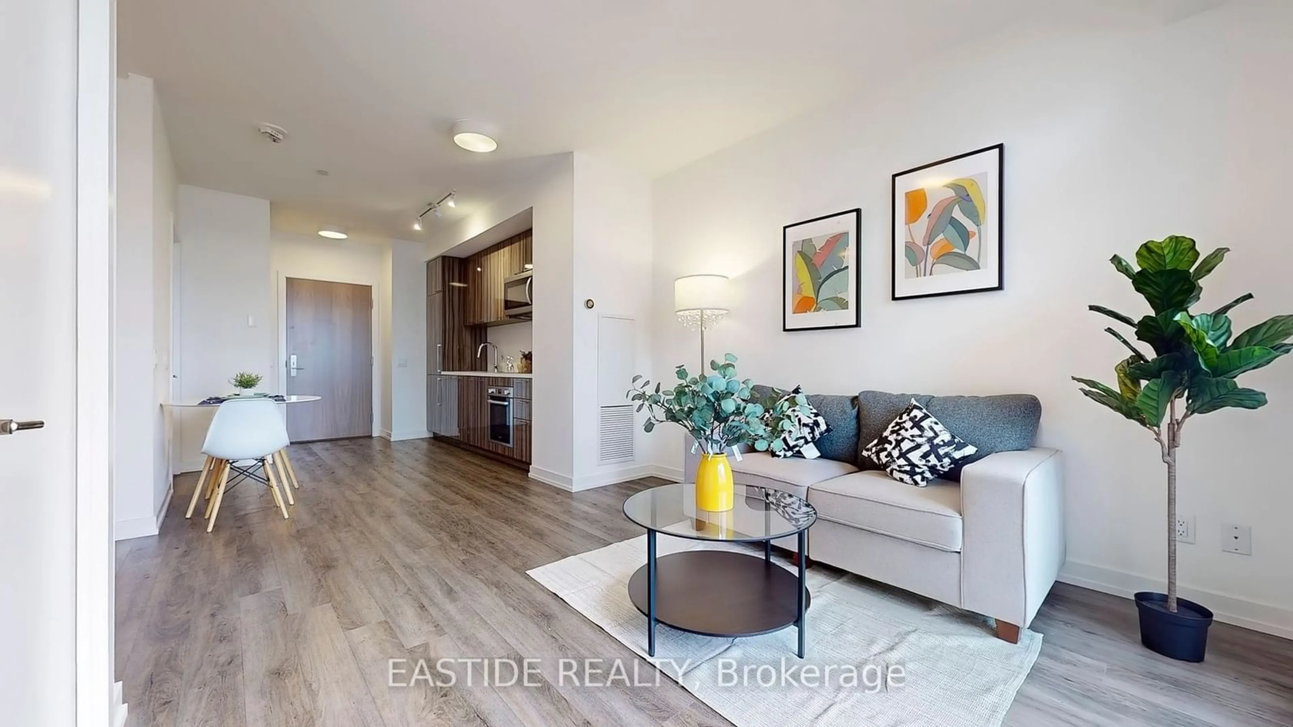30 Wilson St #409, Markham, Ontario L3P 1N1
Contact us about this property
Highlights
Estimated ValueThis is the price Wahi expects this property to sell for.
The calculation is powered by our Instant Home Value Estimate, which uses current market and property price trends to estimate your home’s value with a 90% accuracy rate.$636,000*
Price/Sqft$603/sqft
Days On Market11 days
Est. Mortgage$2,826/mth
Maintenance fees$1139/mth
Tax Amount (2024)$2,170/yr
Description
Top-floor, corner unit in the desirable Village Glen condos, just steps from Main Street Markham. This spacious 2-bedroom unit boasts an open-concept living and dining area, enhanced by large windows, a walkout to the balcony, a cozy fireplace, and elegant laminate flooring. The kitchen is a dream, featuring a large pantry, stainless steel appliances, heated floors, and a backsplash. The primary bedroom offers a tranquil retreat with a 4-piece ensuite, a walk-in closet, and direct balcony access overlooking the scenic Tannery Pond and Park. The unit also includes an ensuite laundry, a locker, and one underground parking spot. Enjoy numerous amenities at your fingertips, with Main Street Markhams array of restaurants, cafes, shops, and annual events just a short stroll away. Conveniently located near the GO Train Station, York Region Transit, and TTC, this unit combines comfort and accessibility in a prime location.
Property Details
Interior
Features
Flat Floor
Living
7.86 x 4.52Laminate / W/O To Balcony / Combined W/Dining
Dining
3.05 x 2.56Laminate / Window / Combined W/Living
Kitchen
2.99 x 2.65Tile Floor / Stainless Steel Appl / Pantry
Prim Bdrm
4.13 x 4.04Laminate / W/O To Balcony / 4 Pc Ensuite
Exterior
Features
Parking
Garage spaces 1
Garage type Underground
Other parking spaces 0
Total parking spaces 1
Condo Details
Amenities
Party/Meeting Room, Recreation Room, Rooftop Deck/Garden, Visitor Parking
Inclusions
Property History
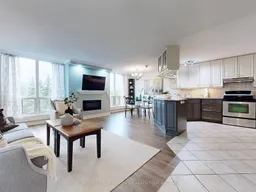 18
18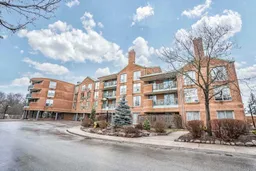 24
24Get up to 1% cashback when you buy your dream home with Wahi Cashback

A new way to buy a home that puts cash back in your pocket.
- Our in-house Realtors do more deals and bring that negotiating power into your corner
- We leverage technology to get you more insights, move faster and simplify the process
- Our digital business model means we pass the savings onto you, with up to 1% cashback on the purchase of your home
