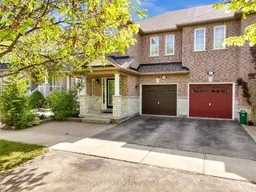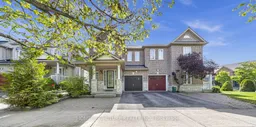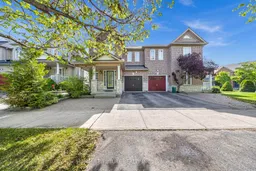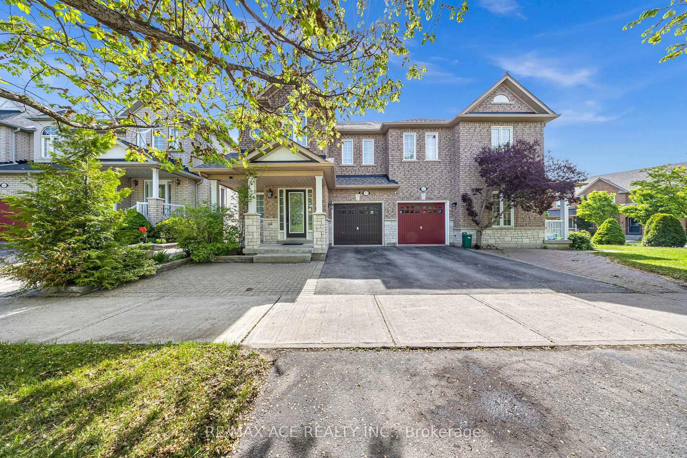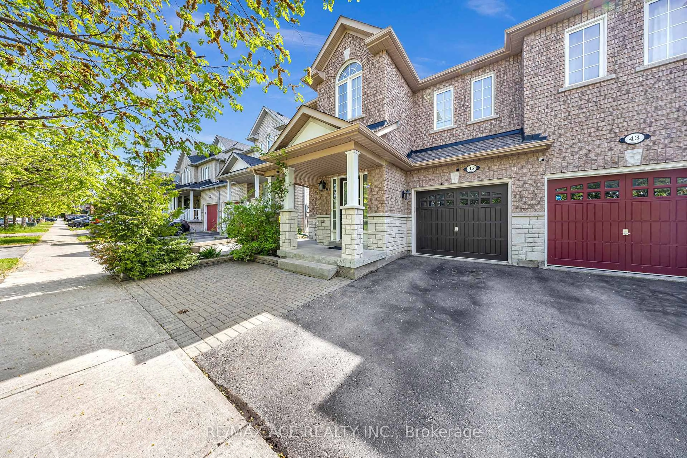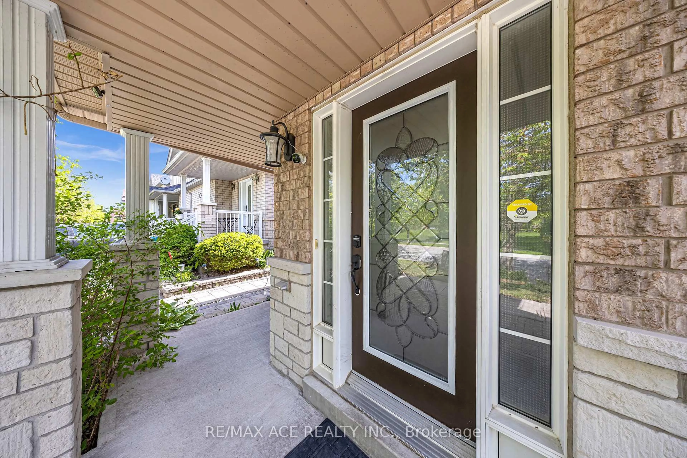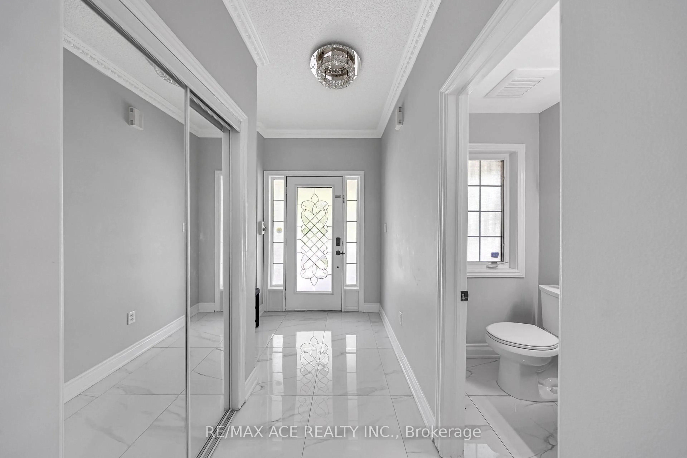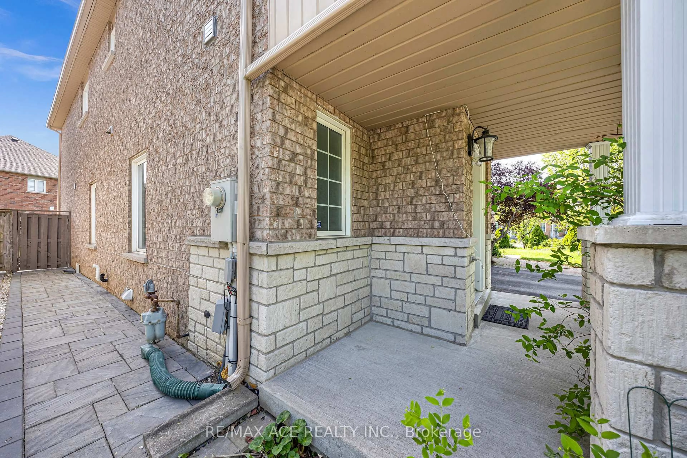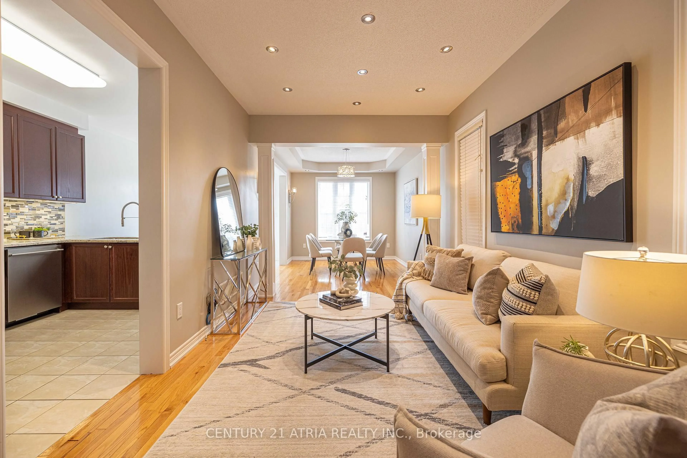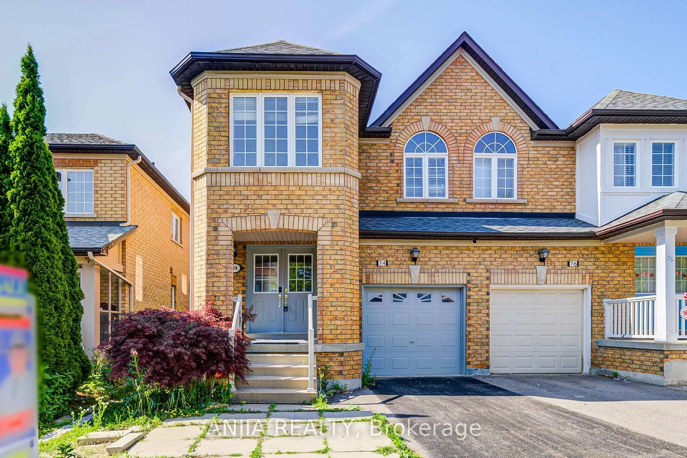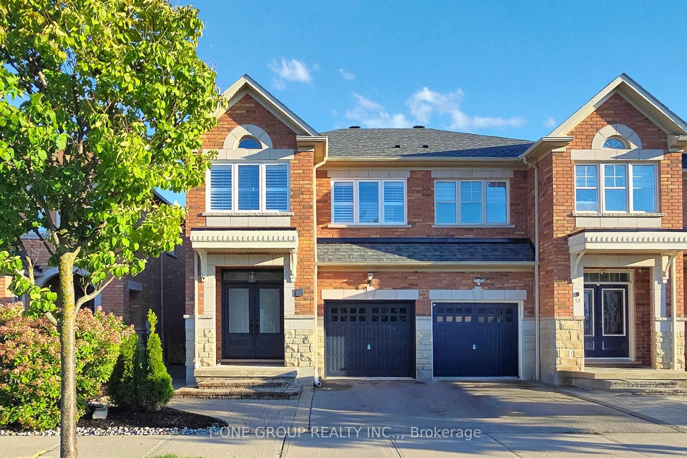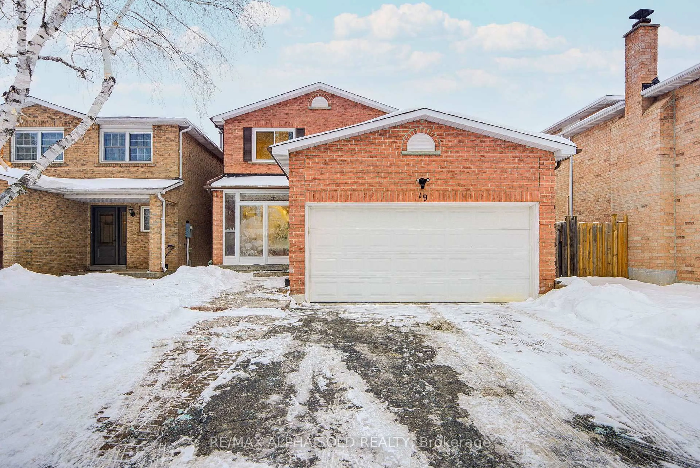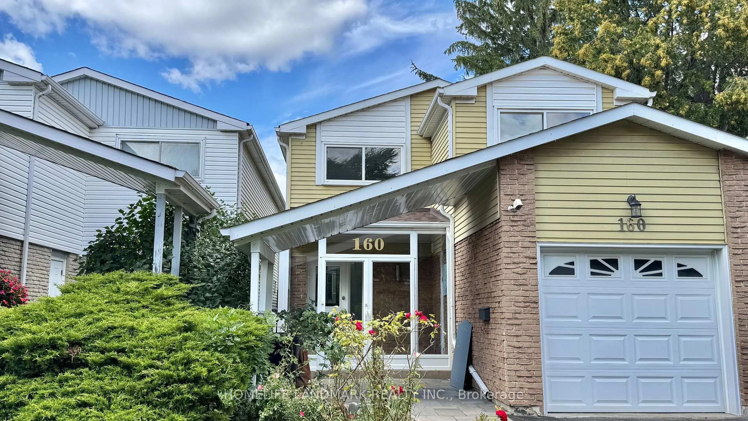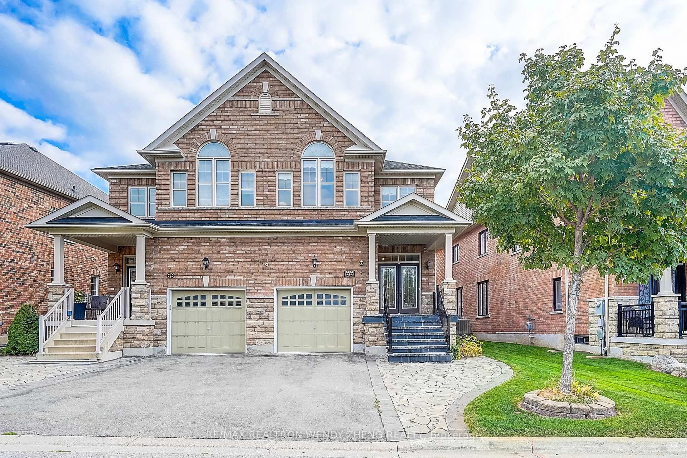45 Harry Blaylock Dr, Markham, Ontario L6E 2H1
Contact us about this property
Highlights
Estimated valueThis is the price Wahi expects this property to sell for.
The calculation is powered by our Instant Home Value Estimate, which uses current market and property price trends to estimate your home’s value with a 90% accuracy rate.Not available
Price/Sqft$693/sqft
Monthly cost
Open Calculator
Description
This beautifully renovated semi-detached home is located in the highly desirable Greensborough community. Bright and spacious with an open-concept layout, the home features a welcoming foyer leading to a large living and dining area. The family-sized kitchen and breakfast area are upgraded with quartz countertops, ceiling-height cabinetry, and new stainless steel appliances, including a new stove and built-in dishwasher. Offering 4 bedrooms and 4 washrooms, this home includes 9-ft ceilings, upper-level laundry, and a luxurious primary ensuite with a freestanding tub and walk-in shower. Hardwood floors on the main level, laminate on the second floor, pot lights, and a renovated staircase enhance the modern feel throughout. The finished basement provides additional living space with a recreation area, office, full kitchen, and 4-piece bathroom-ideal for extended family or work-from-home use. Enjoy a fully fenced yard with interlock stonework from front to backyard. Major updates include roof (2019) and HVAC & water heater (2020).Steps to Mount Joy GO Station with Viva/GO/YRT access (approx. 40 mins to Union Station), and minutes to top-ranked schools, parks, and shopping. Move-in ready and perfectly located!
Property Details
Interior
Features
Main Floor
Living
6.25 x 3.47hardwood floor / Combined W/Br / Window
Breakfast
6.25 x 3.17hardwood floor / Combined W/Living / Window
Dining
6.25 x 3.5Ceramic Floor / Combined W/Kitchen / W/O To Yard
Kitchen
6.25 x 3.5Ceramic Floor / Combined W/Dining / Stainless Steel Appl
Exterior
Features
Parking
Garage spaces 1
Garage type Built-In
Other parking spaces 2
Total parking spaces 3
Property History
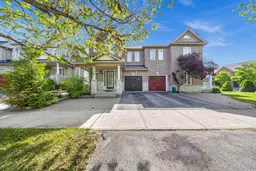 50
50