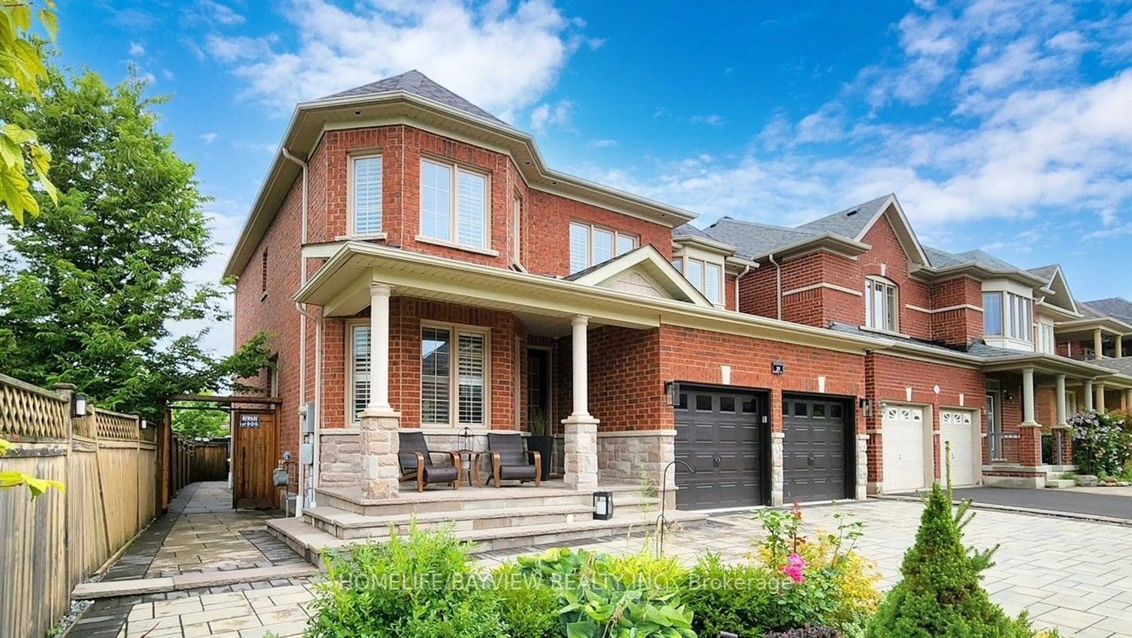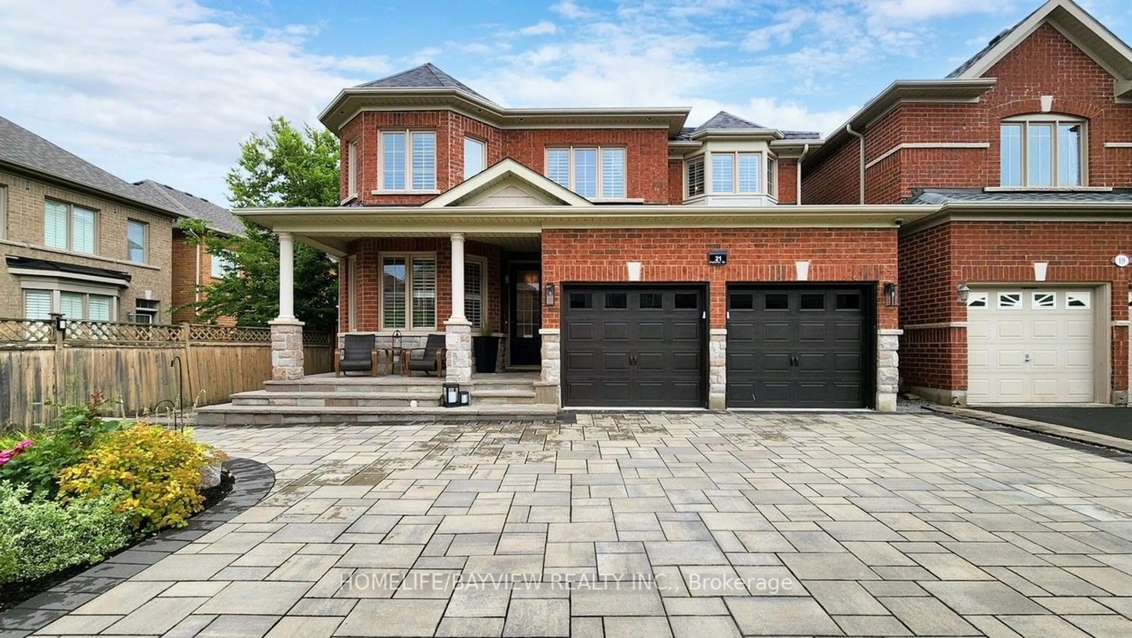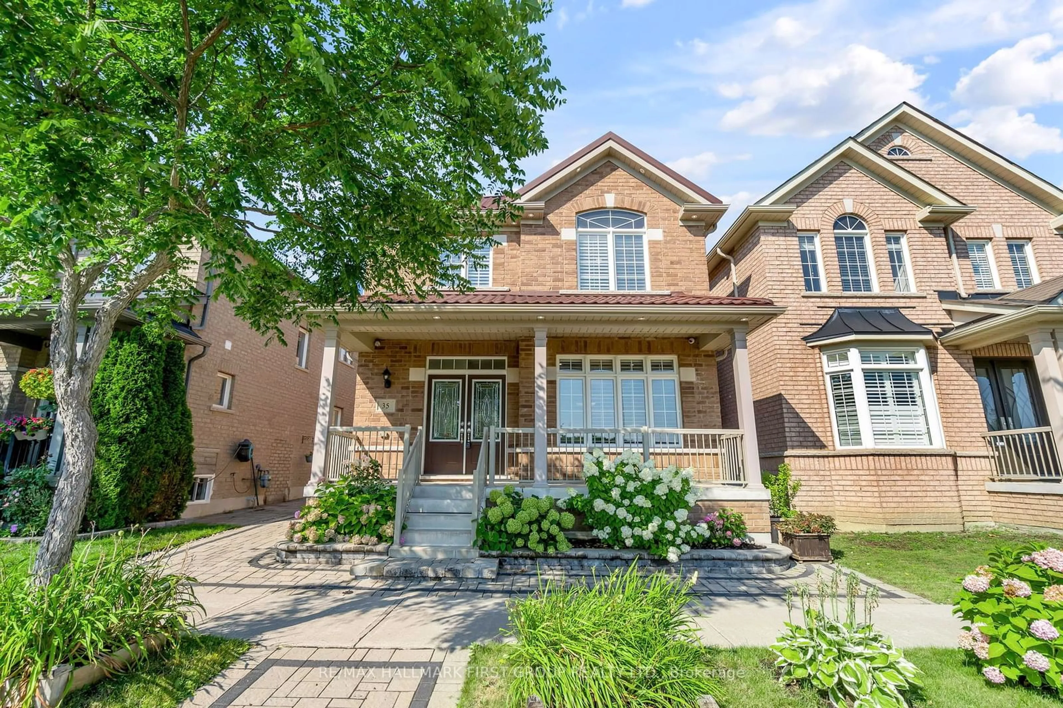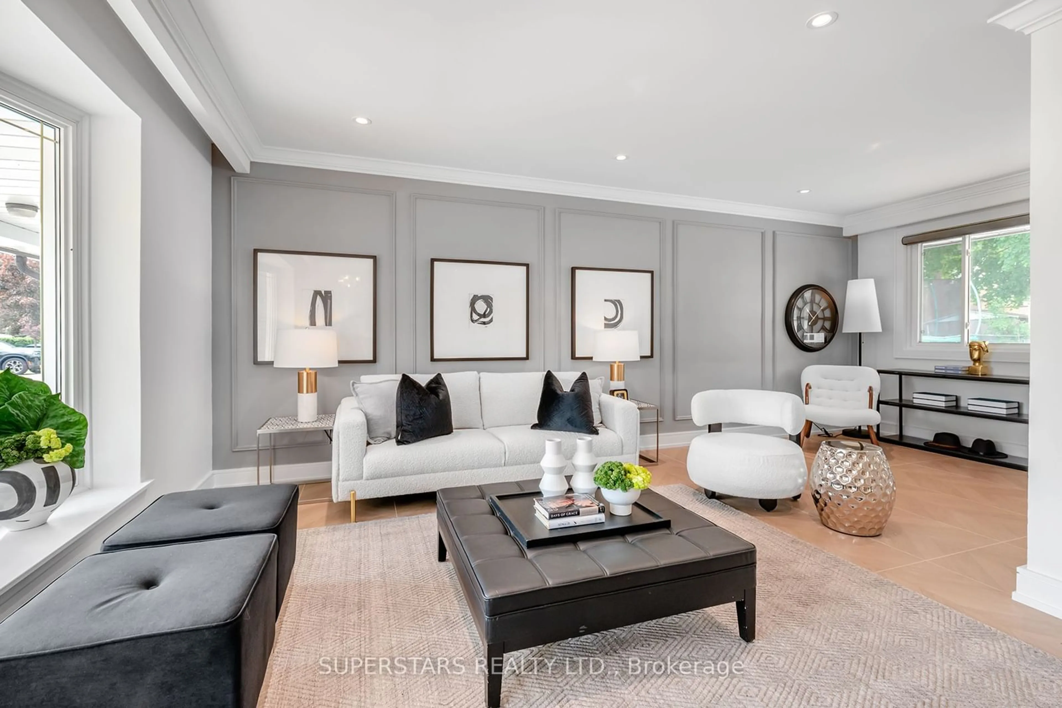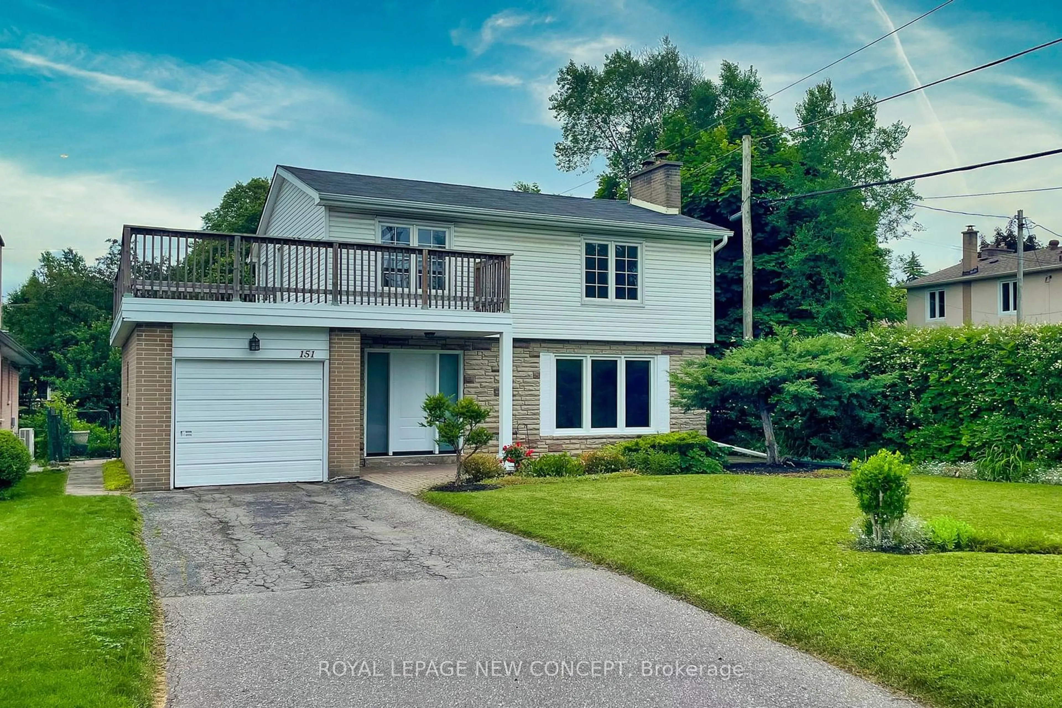21 Pelister Dr, Markham, Ontario L6E 0M6
Contact us about this property
Highlights
Estimated ValueThis is the price Wahi expects this property to sell for.
The calculation is powered by our Instant Home Value Estimate, which uses current market and property price trends to estimate your home’s value with a 90% accuracy rate.$1,666,000*
Price/Sqft-
Est. Mortgage$7,249/mth
Tax Amount (2024)$5,825/yr
Days On Market13 days
Description
Beautifully maintained home in the highly sought-after Greensborough neighbourhood of Markham. 4+ 1 bedrooms, 3.5 bath. Approximately 4500 sq ft of living space! Located on a quiet street with minimal exterior maintenance, this property is the perfect family home. The open-concept layout features a designated mudroom, main floor laundry, & hundreds of thousands spent in upgrades throughout. The home offers 3-lane parking, a double garage, & a separate basement entrance leading to a fully equipped live-in suite with 1 bedroom, a full kitchen and full bath perfect for extended family or rental income. Upstairs, you'll find 4 spacious bedrooms and 2 beautifully appointed bathrooms. Open style hall perfect for an office. The entire home boasts luxurious details such as coffered ceilings, wainscoting, upgraded hardware, & a chefs kitchen and open concept layout. The backyard is a true oasis, complete with an electric sauna, outdoor shower, gazebo, & a backyard kitchen featuring a BBQ, pizza oven, and TV ideal for entertaining or simply unwinding in your private retreat. The primary suite includes a walk-in closet plus two additional closets for ample storage. The front yard is beautifully designed with high-quality turf, eliminating the need for grass cutting, and the professionally landscaped exterior is complemented by impressive 8-foot entrance doors, pot lights, & smart home features. This is a must-see family home that's truly move-in ready. Don't miss out on this incredible opportunity! Close to shops, schools, parks, & 5 minutes to Historic Main St Markham ~ This is the one!
Property Details
Interior
Features
Main Floor
Dining
6.10 x 3.05Hardwood Floor / Chair Rail / Crown Moulding
Living
4.88 x 3.35Hardwood Floor / Coffered Ceiling / B/I Shelves
Kitchen
6.40 x 3.35Modern Kitchen / Quartz Counter / W/O To Yard
Laundry
2.44 x 1.83Exterior
Features
Parking
Garage spaces 2
Garage type Attached
Other parking spaces 6
Total parking spaces 8
Property History
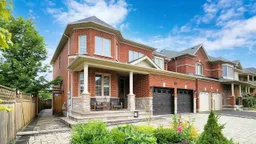 35
35Get up to 1% cashback when you buy your dream home with Wahi Cashback

A new way to buy a home that puts cash back in your pocket.
- Our in-house Realtors do more deals and bring that negotiating power into your corner
- We leverage technology to get you more insights, move faster and simplify the process
- Our digital business model means we pass the savings onto you, with up to 1% cashback on the purchase of your home
