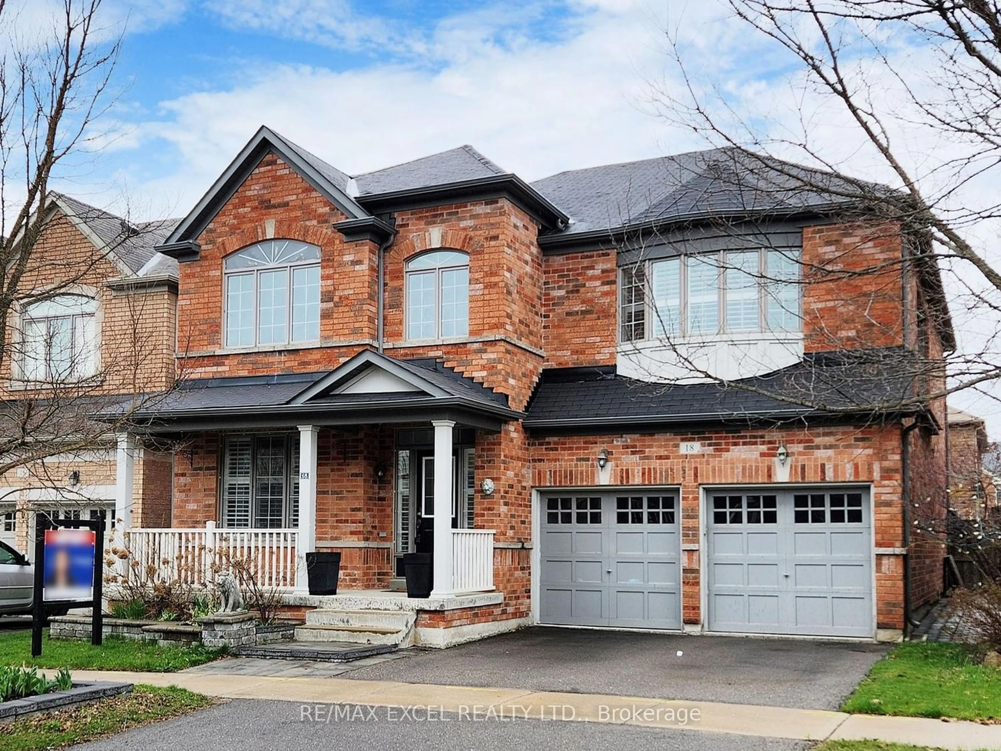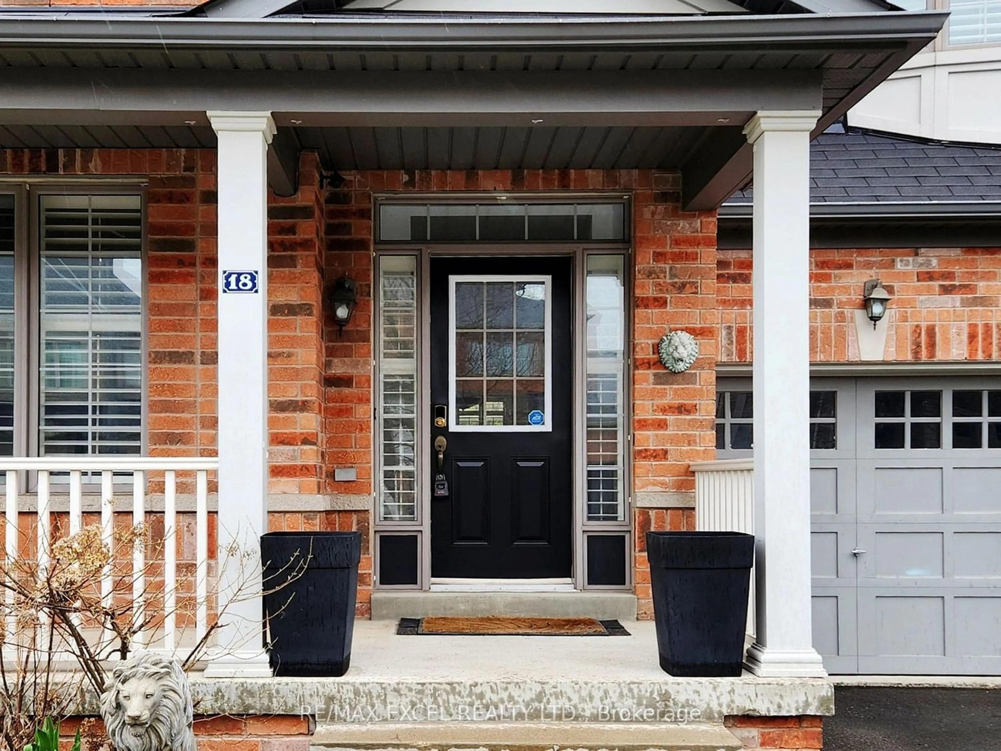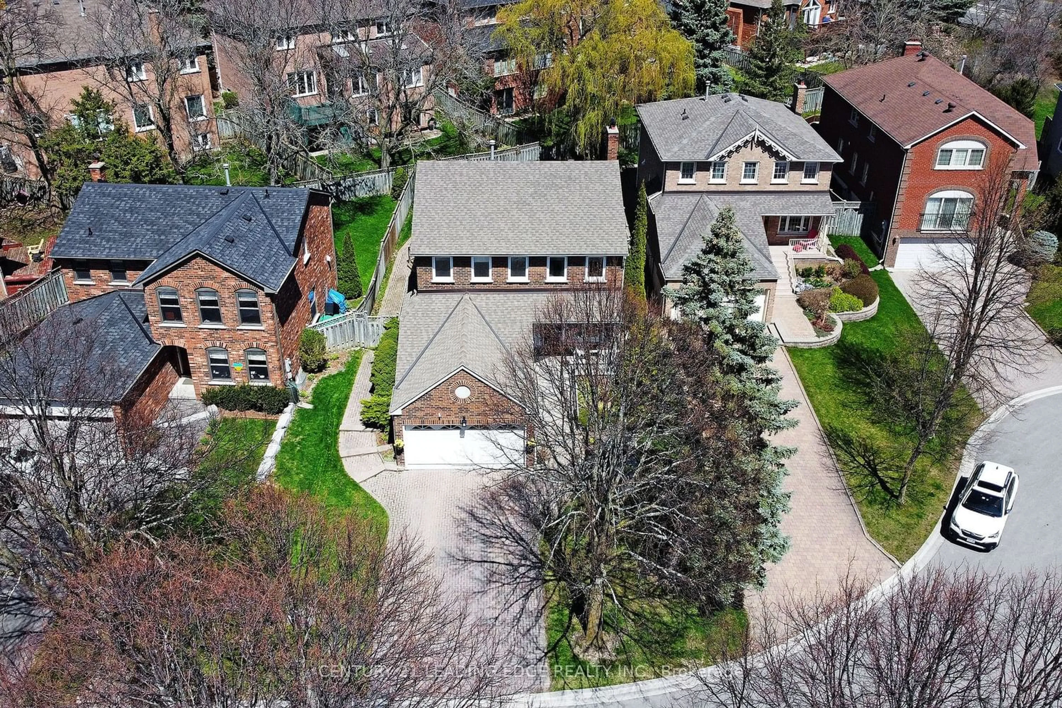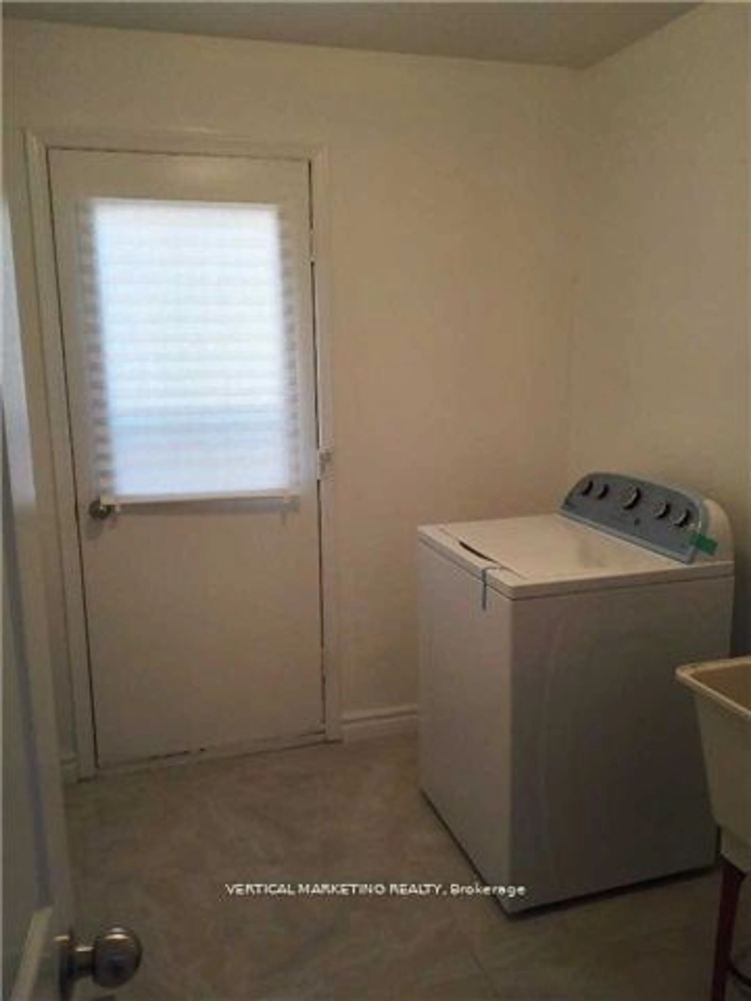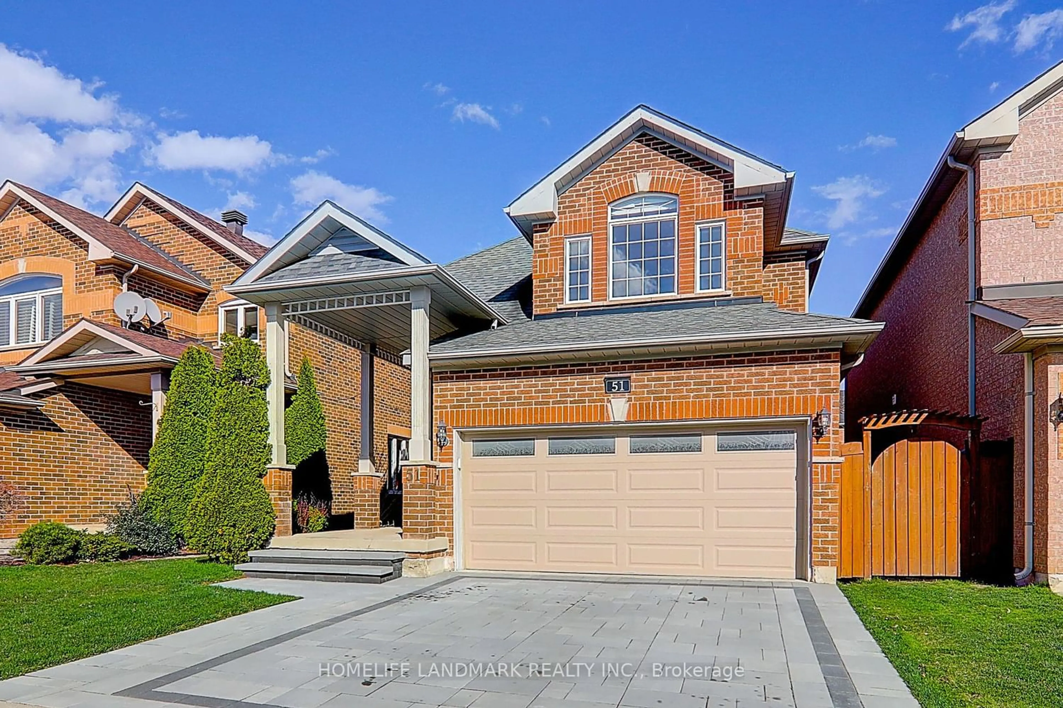18 Arbour Dr, Markham, Ontario L6E 0H3
Contact us about this property
Highlights
Estimated ValueThis is the price Wahi expects this property to sell for.
The calculation is powered by our Instant Home Value Estimate, which uses current market and property price trends to estimate your home’s value with a 90% accuracy rate.$1,982,000*
Price/Sqft$563/sqft
Days On Market16 days
Est. Mortgage$7,808/mth
Tax Amount (2023)$7,243/yr
Description
Discover the perfect blend of style, comfort, and practicality in this stunning family residence nestled on a quiet, child-friendly street. Fall in love with the spacious and functional open-concept layout that begins with a welcoming main floor office - ideal for professionals working from home. The heart of the home features a large, modern kitchen with upgraded amenities and stylish finishes, seamlessly flowing into a generously sized family room - perfect for entertaining and everyday living. The kitchen overlooks this gathering space, ensuring you're never far from the family. Upstairs, find your sanctuary with five well-appointed bedrooms, each boasting its own ensuite bathroom for privacy and convenience. The primary suite elevates your living experience with dual walk-in closets complete with organizers, and a luxurious 5pc ensuite bathroom featuring a frameless glass shower that adds a touch of elegance. The finished basement offers extended living space with a large recreational area complete with a wet bar and large windows, infusing the space with natural light. This level also includes an additional bedroom with an ensuite, offering great potential for a nanny or in-law suite. This home is not just a dwelling, but a place to create lasting memories. Make the move to a home that supports your lifestyle and cherishes your comfort. Welcome to your lucky number 18 - a home where every detail is aligned for your utmost satisfaction.
Property Details
Interior
Features
Main Floor
Office
3.66 x 3.25Hardwood Floor / Formal Rm / Large Window
Living
7.01 x 4.11Hardwood Floor / Open Concept / Large Window
Dining
7.01 x 4.11Hardwood Floor / Combined W/Living / Large Window
Kitchen
4.27 x 3.05Modern Kitchen / O/Looks Family / Centre Island
Exterior
Features
Parking
Garage spaces 2
Garage type Built-In
Other parking spaces 4
Total parking spaces 6
Property History
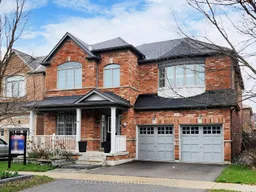 40
40Get an average of $10K cashback when you buy your home with Wahi MyBuy

Our top-notch virtual service means you get cash back into your pocket after close.
- Remote REALTOR®, support through the process
- A Tour Assistant will show you properties
- Our pricing desk recommends an offer price to win the bid without overpaying
