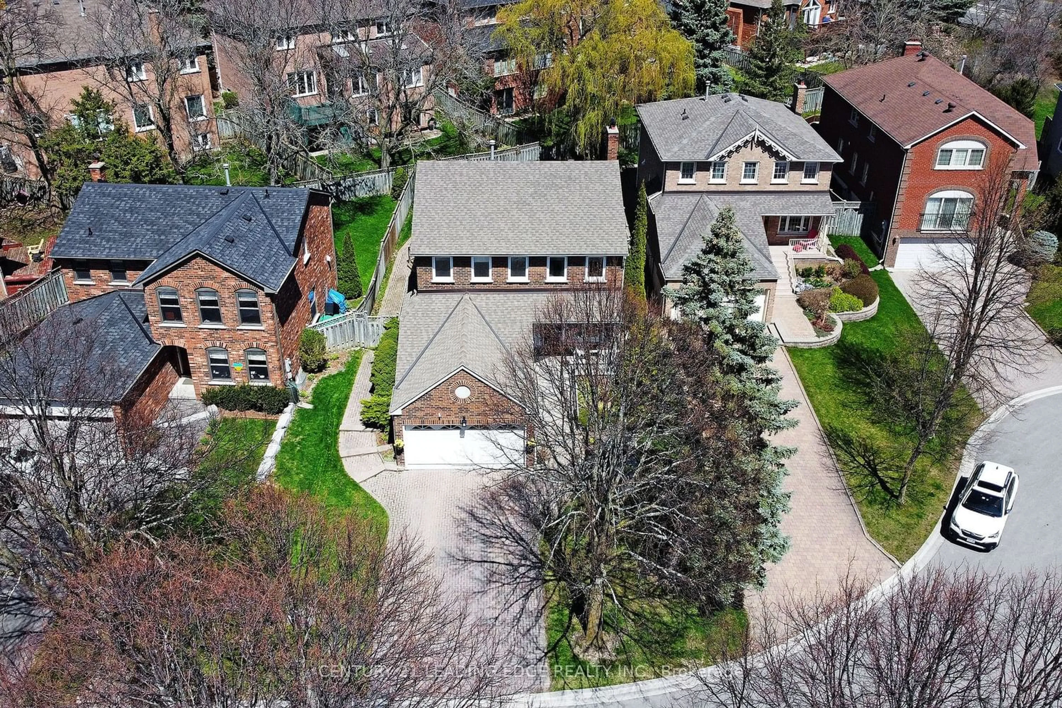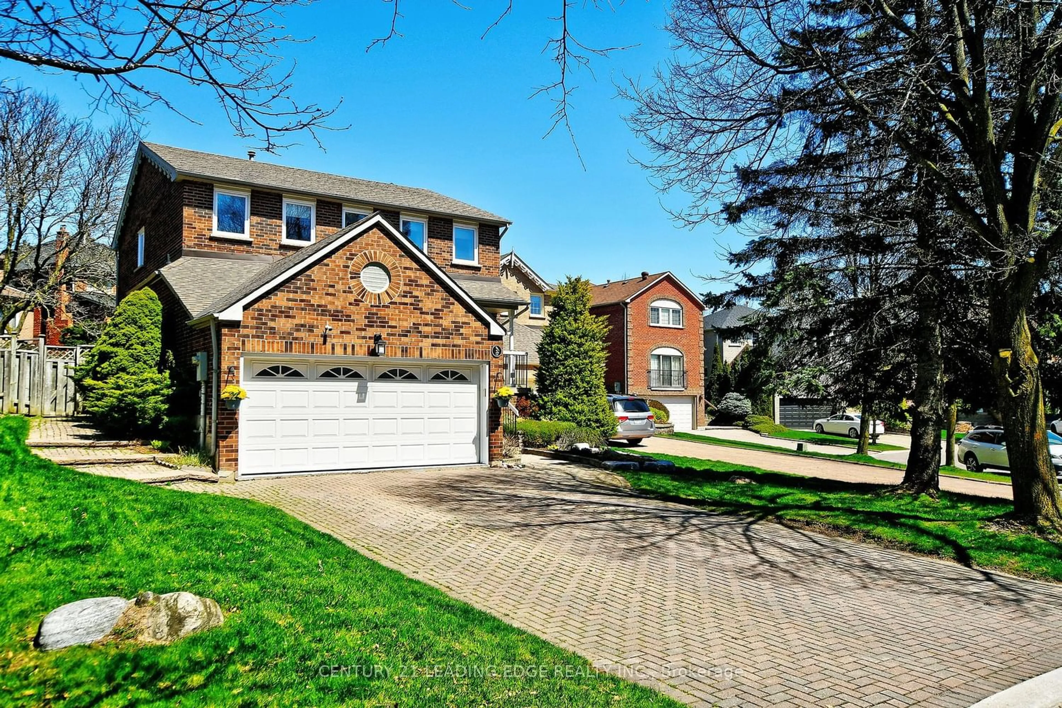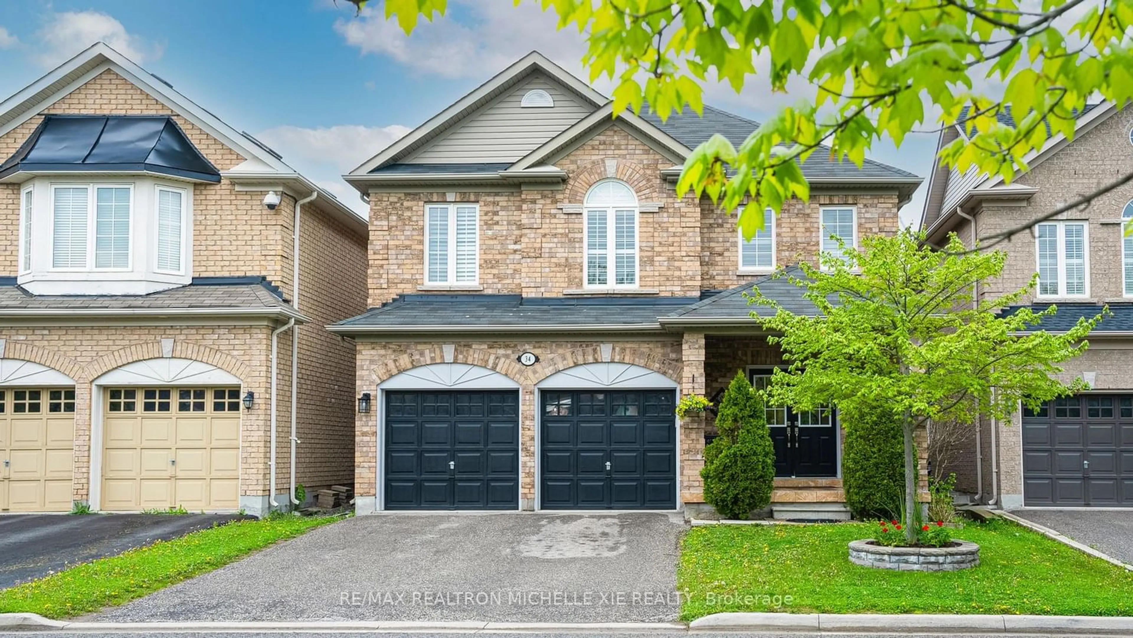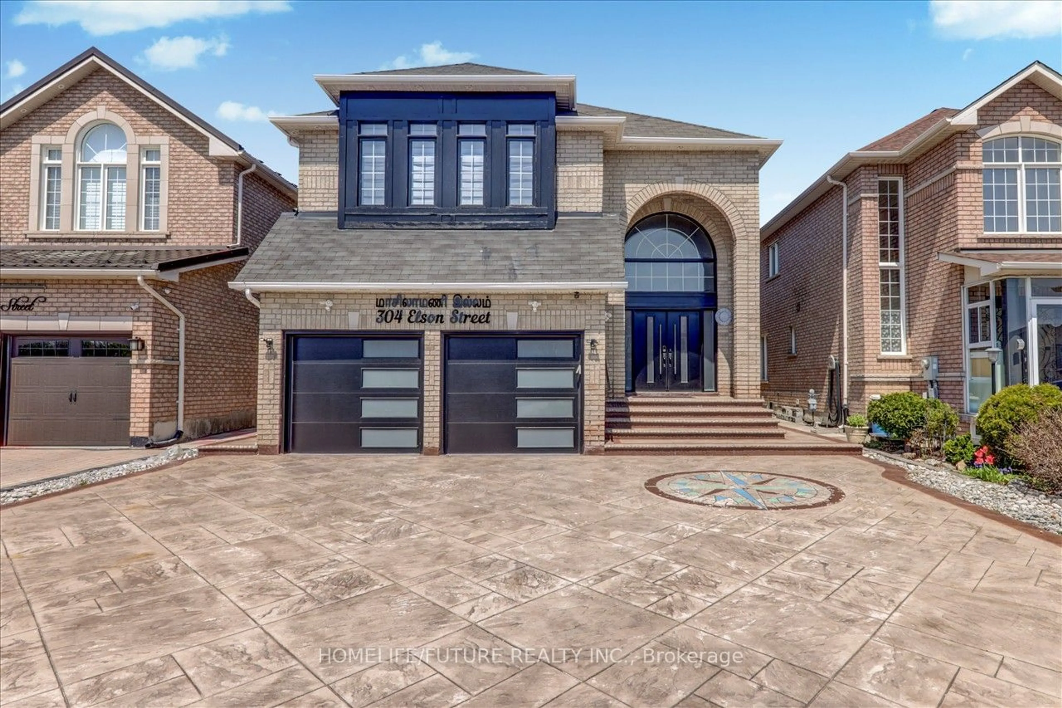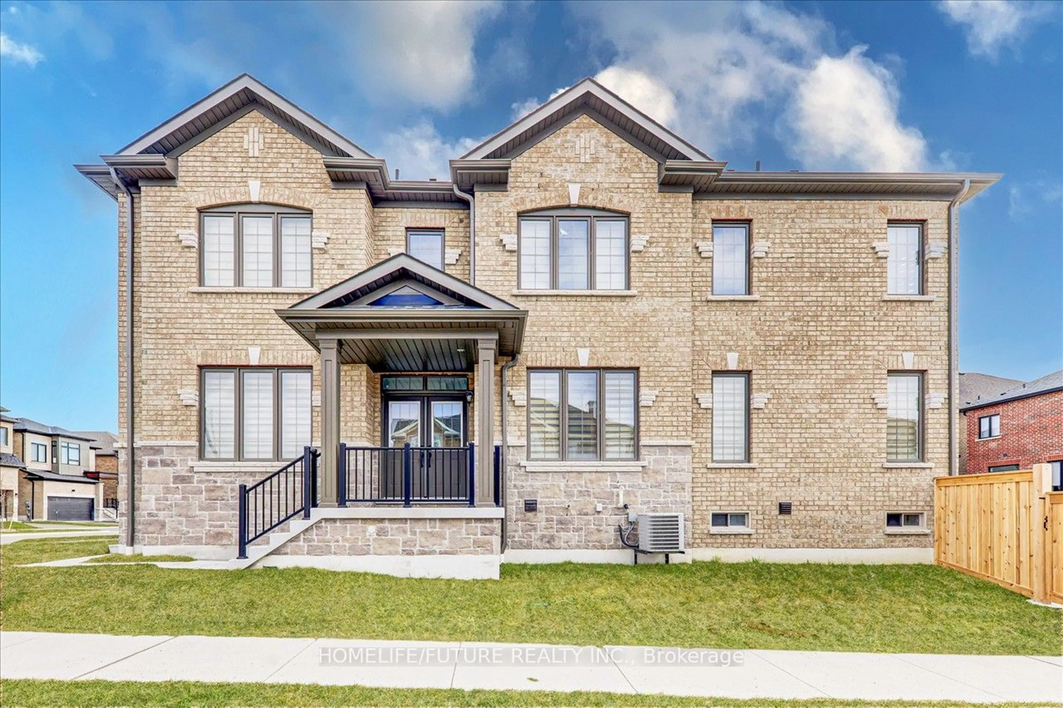17 Berkeley Crt, Markham, Ontario L3R 6M4
Contact us about this property
Highlights
Estimated ValueThis is the price Wahi expects this property to sell for.
The calculation is powered by our Instant Home Value Estimate, which uses current market and property price trends to estimate your home’s value with a 90% accuracy rate.$1,725,000*
Price/Sqft$895/sqft
Days On Market18 days
Est. Mortgage$8,538/mth
Tax Amount (2024)$7,157/yr
Description
Situated on a quiet tree-lined street in the heart of Unionville just a short walk to historic Main Street, Toogood Pond & trail system, top ranked schools. This fully detached home has been well maintained and features award winning gardens, welcoming & relaxing covered front porch, bright living room with large window, separate dining room, spacious open concept family room, family size eat-in kitchen with granite countertops, S/S appliances (all new within 4yrs), walk-out to the treed yard and huge cedar deck with separate dining & seating areas ideal for hosting family and friends! Powder room, bright main floor laundry room. This 4 bedroom model was re-designed by the builder providing 3 spacious bedrooms and great closet space - large primary bedroom retreat with walk-in closet and spa-inspired en-suite beautifully renovated in 2018. The main 2nd floor bathroom was renovated in 2023. Separate entrance from the garage to finished basement with media room, fireplace, wet bar, bedroom, 3pc washroom, storage area. Nicely landscaped (recipient of the Markham-Unionville MPP 2023 Landscaping Award) with inground sprinkler system front & back. Lot 132' on the south side. Total parking for 6 cars. Brock windows 2017, roof re-shingled '18, Furnace '21, professional painting '23.
Property Details
Interior
Features
Main Floor
Living
4.99 x 3.36Broadloom / Large Window
Dining
3.67 x 3.14Broadloom / Separate Rm
Kitchen
3.67 x 3.14Hardwood Floor / Granite Counter / Stainless Steel Appl
Family
4.98 x 3.30Hardwood Floor / Open Concept / Brick Fireplace
Exterior
Features
Parking
Garage spaces 2
Garage type Attached
Other parking spaces 4
Total parking spaces 6
Property History
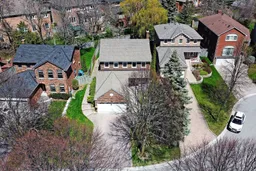 40
40Get an average of $10K cashback when you buy your home with Wahi MyBuy

Our top-notch virtual service means you get cash back into your pocket after close.
- Remote REALTOR®, support through the process
- A Tour Assistant will show you properties
- Our pricing desk recommends an offer price to win the bid without overpaying
