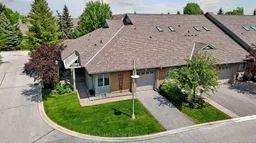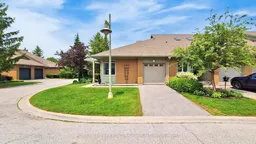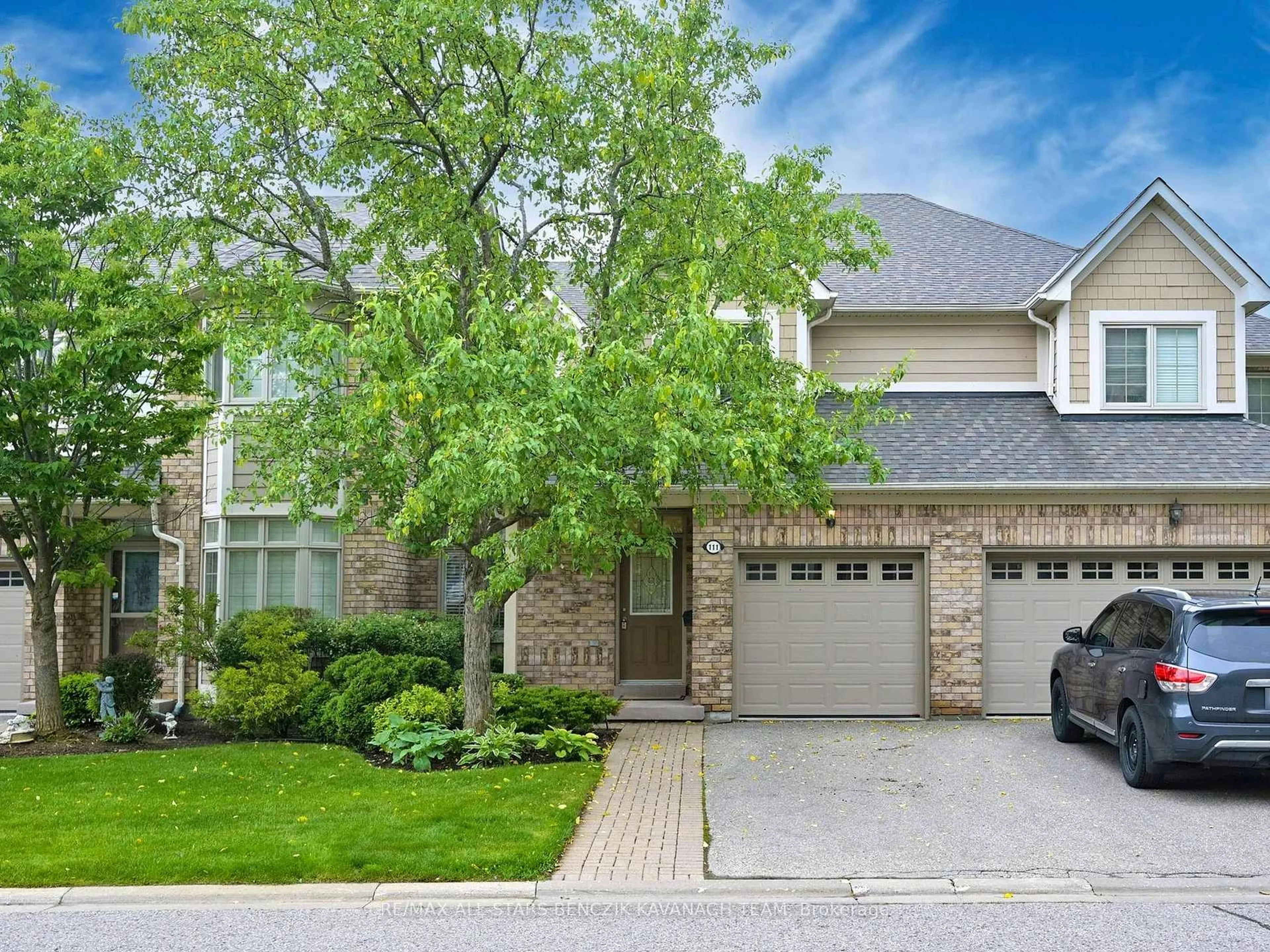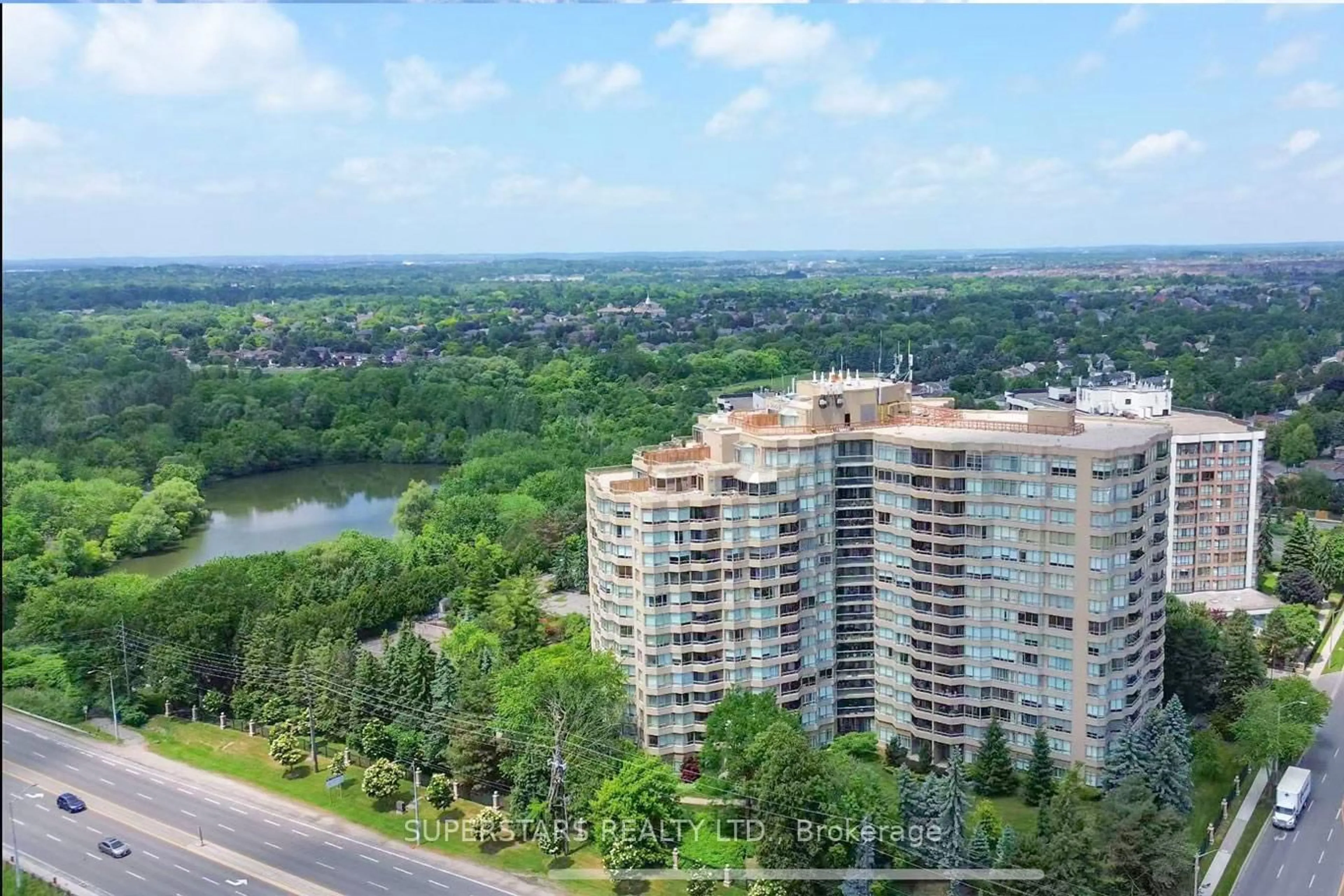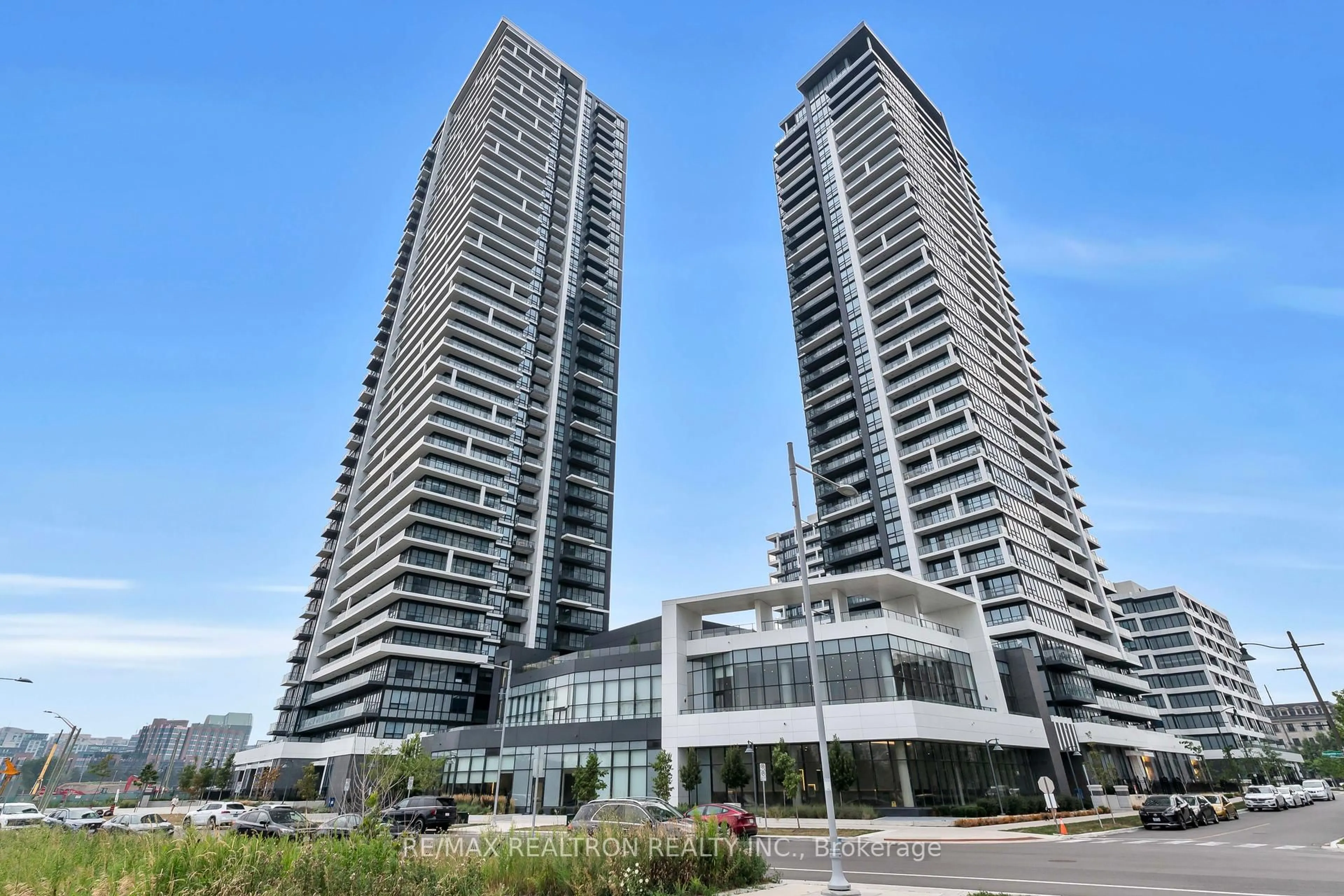Nestled on a premium corner lot in the tranquil Swan Lake Village community of Markham, the sought-after "Kingfisher" model is a spacious 2+1 bedroom bungalow offering an exceptional blend of comfort, elegance, and convenience. This beautifully designed home features 9' ceilings, an elegant coffered hallway ceiling with pot lights, and direct garage access. The bright eat-in kitchen includes stainless steel appliances, backsplash, under-cabinet lighting, and a walk-out to the private side yard, while the open-concept living and dining area impresses with hardwood floors, a gas fireplace, and a 13' vaulted ceiling ideal for entertaining. A sun-drenched sunroom with wall-to-wall windows, a skylight, and walk-out to the backyard deck provides a serene retreat. The primary bedroom offers hardwood flooring, a walk-in closet, and a 5-piece ensuite, while the second bedroom is filled with natural light and includes ample storage. The finished basement adds a spacious extra bedroom and a versatile landing area perfect for a home office or creative space. Ideally located just minutes from shops, plazas, Historic Main Street Markham, and scenic Swan Lake Park with walking trails, this home is also close to Markham Stouffville Hospital, GO Transit, and Highway 407offering easy access to all the amenities the GTA has to offer.
Inclusions: All Elf's & Window Coverings, S/S Fridge ('25), S/S Stove, S/S B/I Dishwasher ('25), Hood Fan, Washer, Dryer, A/C, Furnace, Humid, HWT, GDO, CVAC
