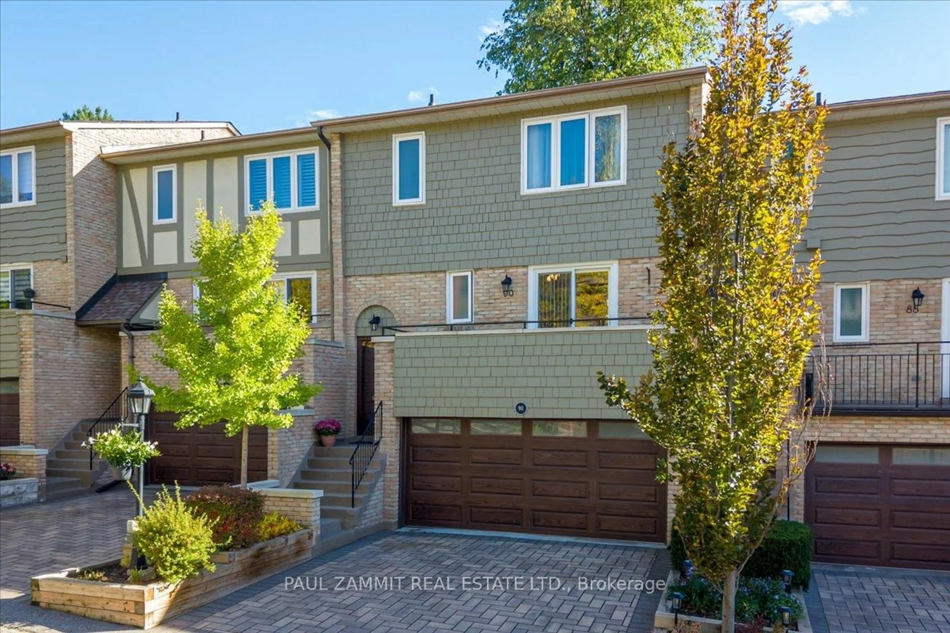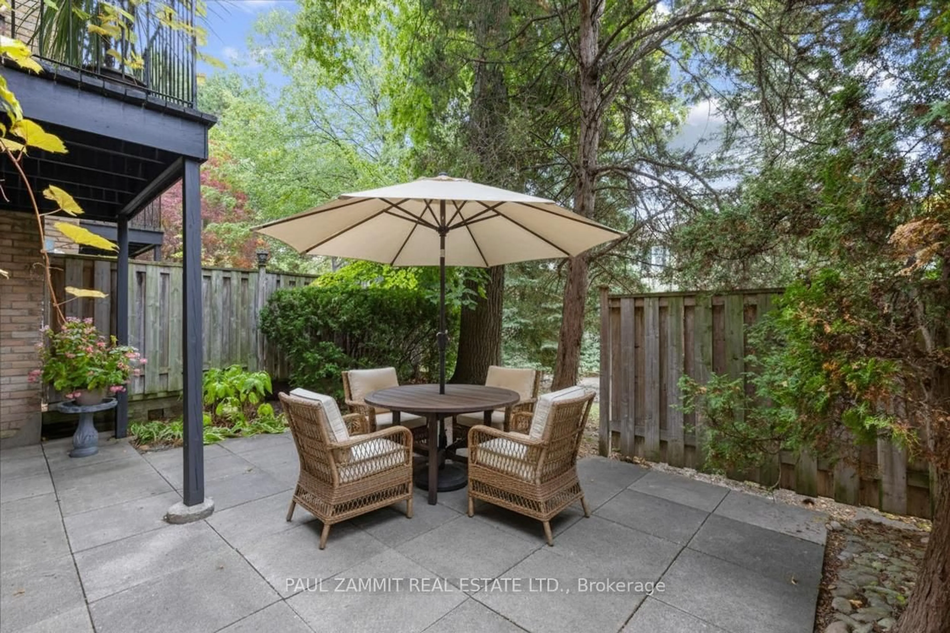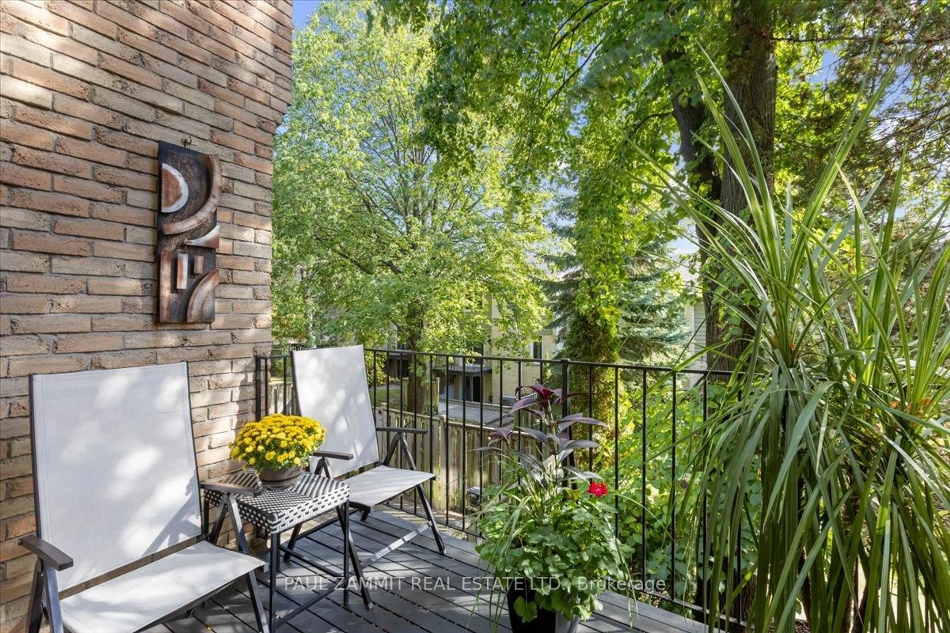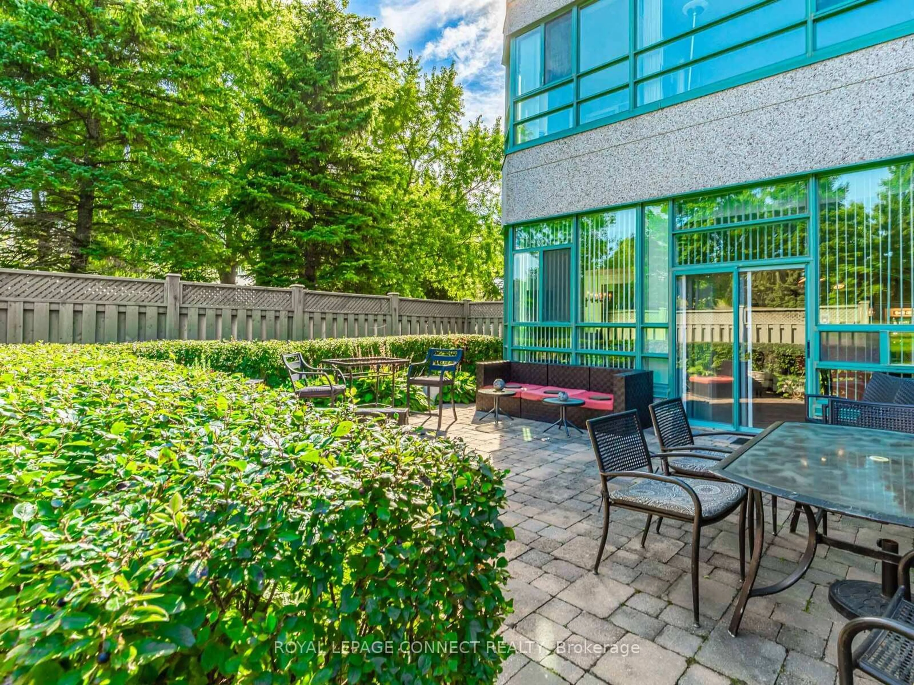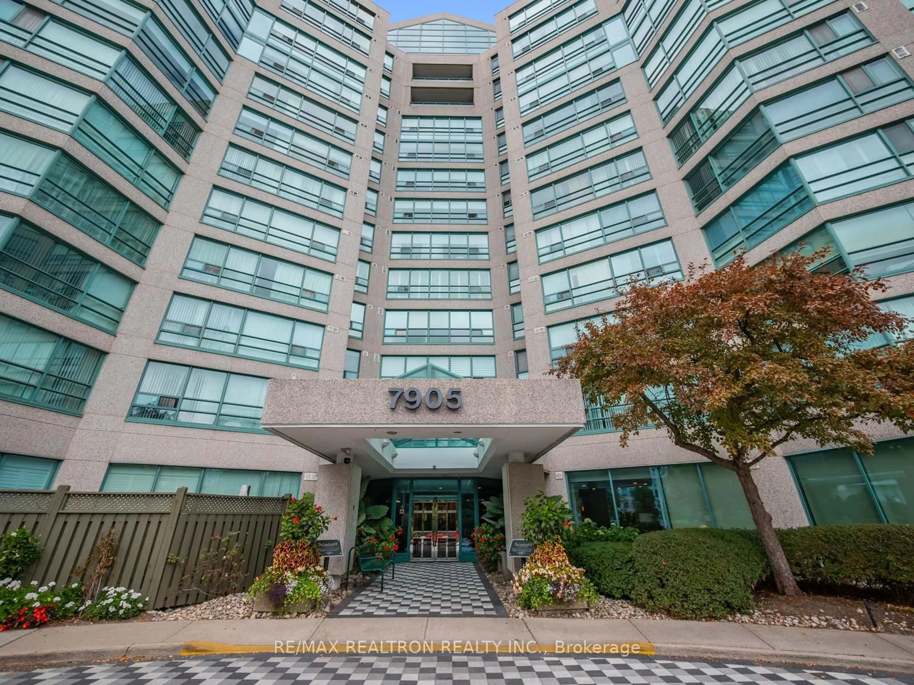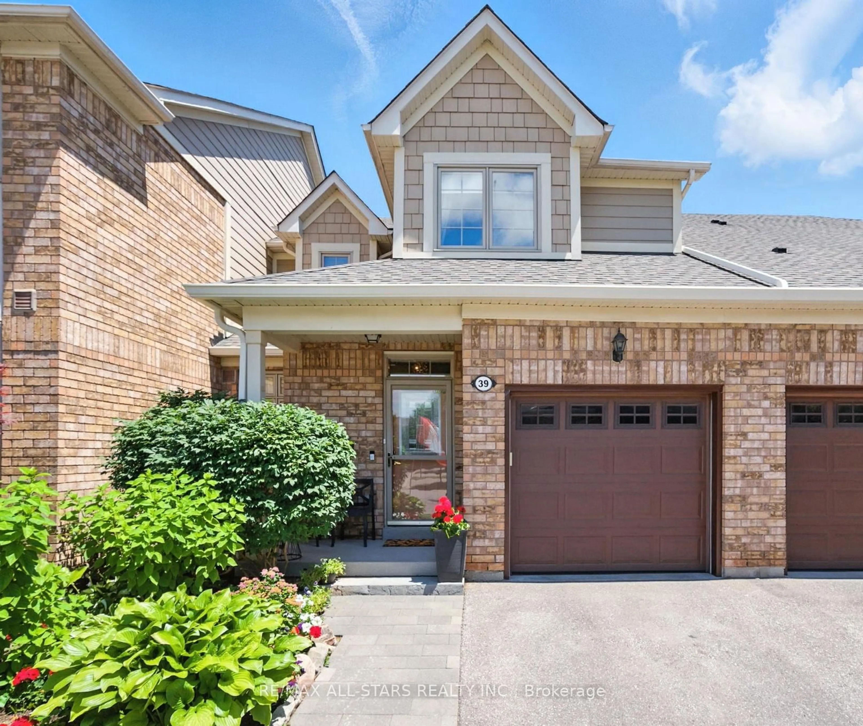90 Quail Valley Cres, Markham, Ontario L3T 4R1
Contact us about this property
Highlights
Estimated valueThis is the price Wahi expects this property to sell for.
The calculation is powered by our Instant Home Value Estimate, which uses current market and property price trends to estimate your home’s value with a 90% accuracy rate.Not available
Price/Sqft$521/sqft
Monthly cost
Open Calculator
Description
Rarely Available Executive 3-Bedroom Townhouse in Quail Valley Estates, Located in a private enclave, this elegant home offers a serene ravine setting that combines comfort, convenience, and timeless charm. Spacious 2492 sqft of total living space. Hardwood floors throughout **Hardwood Floors under Broadloom in all Bedrooms**. The large main floor living room features a cozy wood-burning fireplace and walkout to a private deck perfect for relaxing or entertaining. Enjoy an eat-in kitchen with a walkout to a sunny balcony, ideal for BBQs or morning coffee. The generous primary bedroom boasts a 4-piece ensuite and a walk-in closet for ample storage. Finished recreation room with a walk-out to a south facing patio and garden, has a second wood burning fireplace and direct access to an oversized 2-Car Garage. Very Well Maintained Complex with Great Neighbours, close to Golf, Shopping, HWYs, Go station, parks and nature reserve of German Mills. Sought After School District. **Condo Corp is responsible for Roof, Windows, Exterior Doors, Garage Door, Driveway, Front Stairs, Brick Work, All Landscaping, Snow Removal of Roads, Driveway, Front Stairs. * Some photos are virtually staged * OPEN HOUSE SAT & SUN 2-4 P.M.**
Upcoming Open House
Property Details
Interior
Features
Lower Floor
Laundry
3.57 x 2.34W/O To Yard
Rec
4.46 x 3.7Fireplace / W/O To Yard / Closet
Exterior
Features
Parking
Garage spaces 2
Garage type Attached
Other parking spaces 2
Total parking spaces 4
Condo Details
Inclusions
Property History
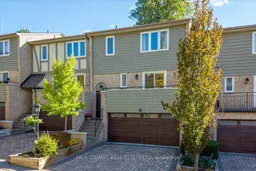 24
24

