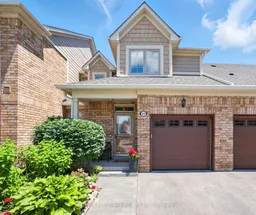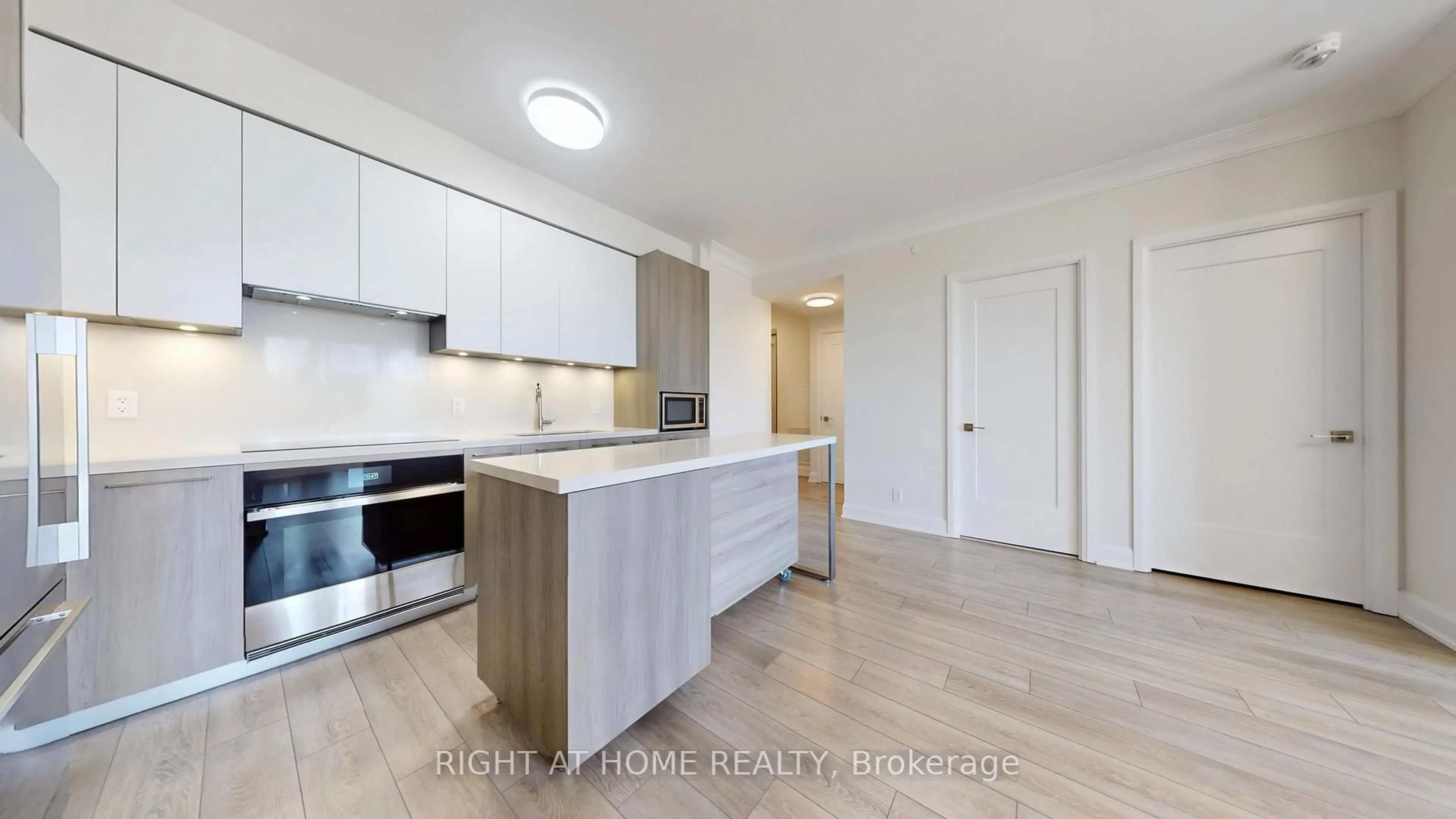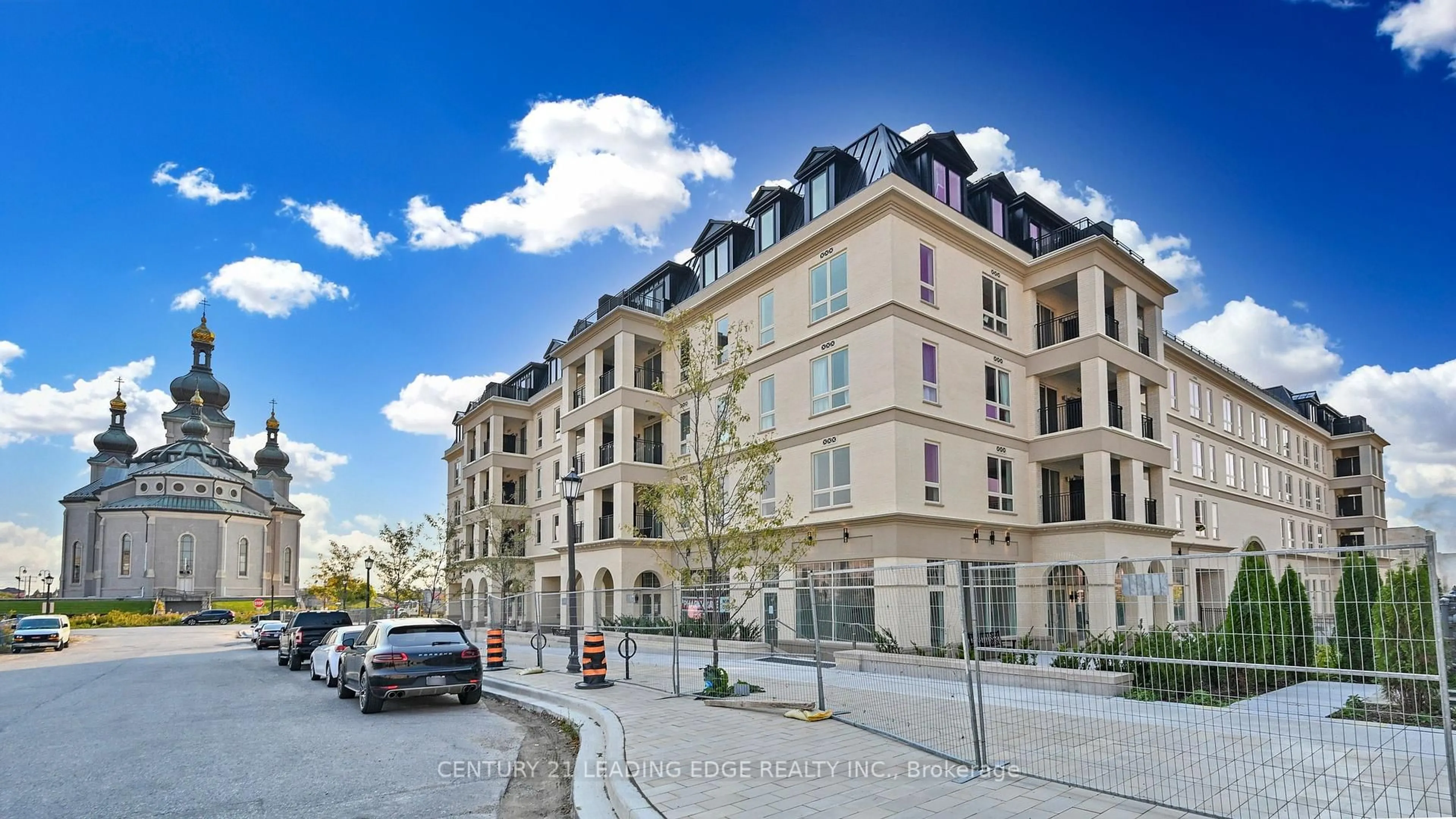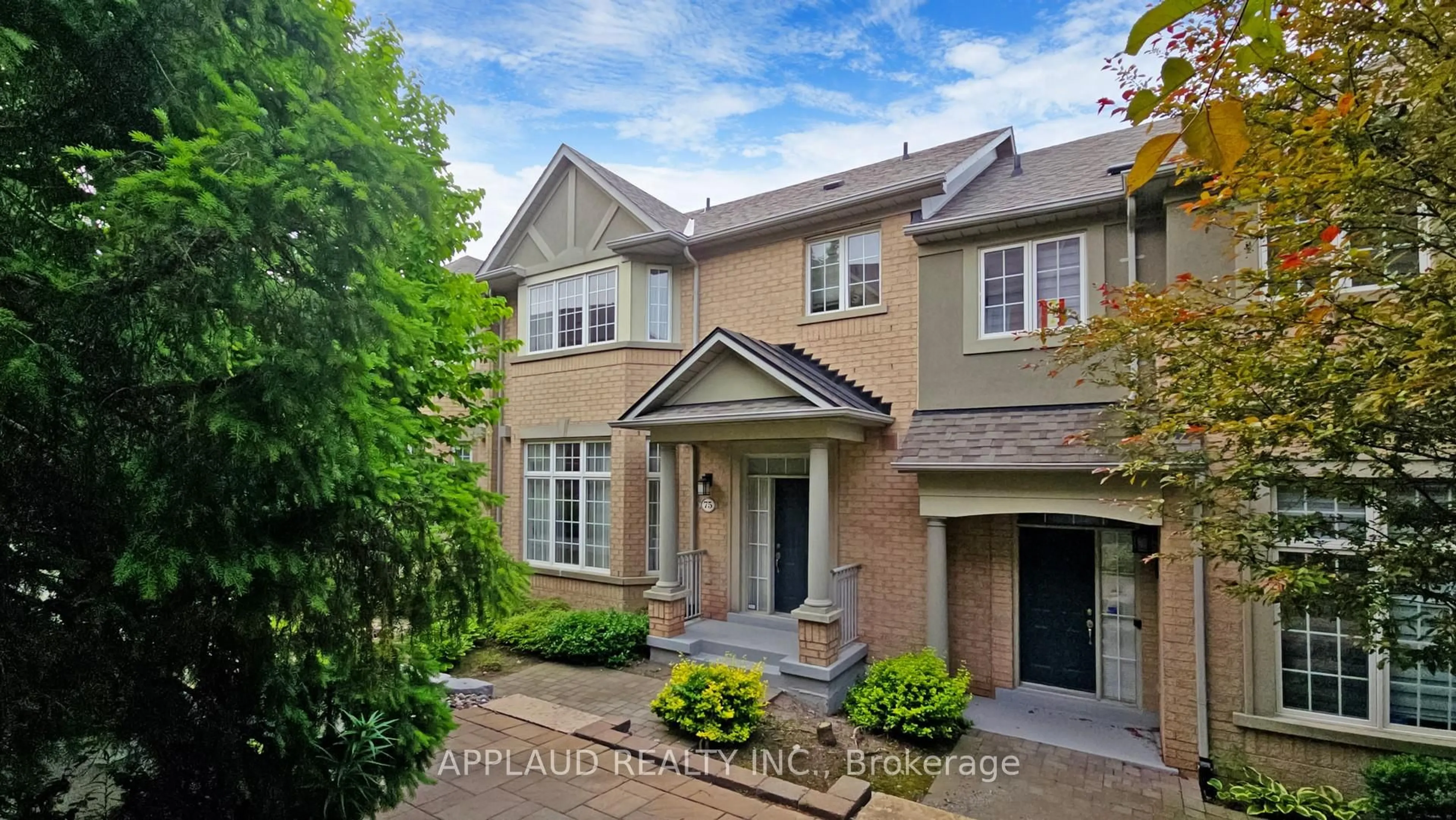Ready to downsize the work of home maintenance, with no compromise on space, style, or privacy? This beautifully renovated Fairbanks model offers the rare combination of a spacious (1971 sq. ft. plus a fully finished basement) and the complete convenience of a private in-home elevator serving all three levels - and exterior maintenance done for you! Step inside to discover a stunningly updated interior featuring luxury finishes, 9-foot ceilings, and an open-concept great room with a showpiece kitchen, dining area, and living space designed for effortless entertaining or elegant everyday living. A separate front den provides the perfect tucked-away spot for reading, hobbies, or a home office. Upstairs, you'll find an expansive primary suite with a spa-inspired renovated ensuite bath, a generous second bedroom with its own full bath, and the laundry thoughtfully located just outside your bedroom door. Take the elevator downstairs to a fully finished lower level ideal for movie nights, games, or visiting family. Outdoors is equally impressive: a rare, fully fenced private yard backing onto open green space, perfect for relaxing, gardening, or letting your dog roam safely. An extended deck with retractable crank awning & a gas BBQ hookup completes this inviting retreat. This is truly a move-in-ready home of rare quality, offering both space and privacy plus the accessibility that can be so hard to find. Swan Lake Village is a gated, master-planned neighbourhood designed for carefree living. Residents enjoy 24-hour gatehouse security, low-maintenance exteriors, and a wealth of amenities including a clubhouse, indoor & outdoor pools, pickleball, bocce, tennis, gym, walking trails, and an active social scene with clubs and activities. Ideally located in Markham Village, you're minutes from shops, restaurants, medical services, and transit. Experience the best of friendly, connected living in a secure, beautifully maintained setting!
Inclusions: Existing fridge, stove, dishwasher, washer, dryer, basement fridge, all electric light fixtures, all window coverings/rods/blinds, garage door opener + 2 remotes, central vaccum & existing attachments, bathroom mirrors, bsmt built in shelving, awning & crank
 50
50





