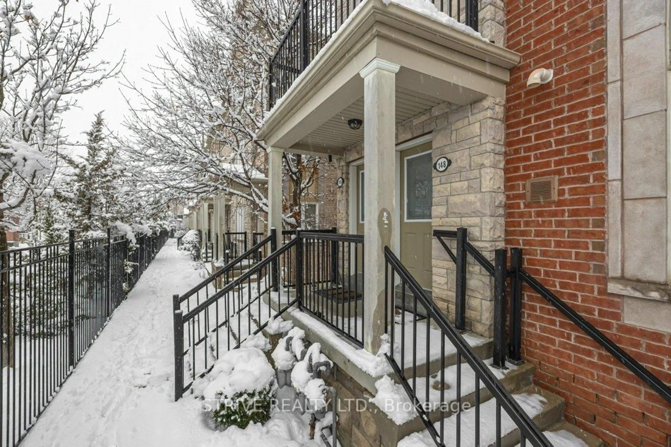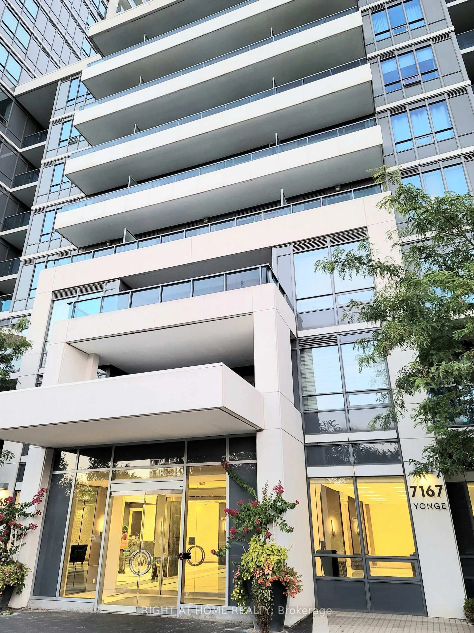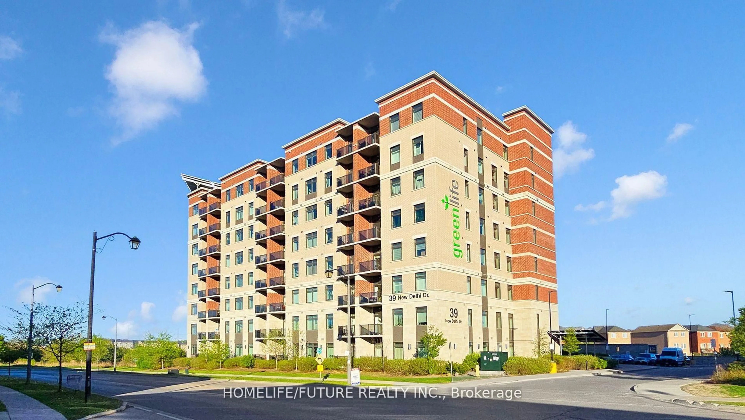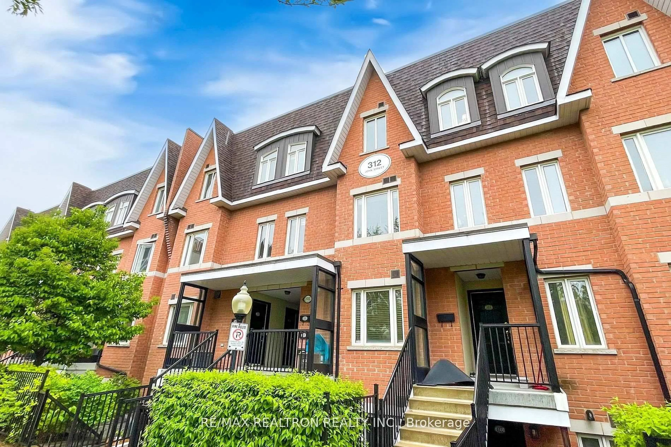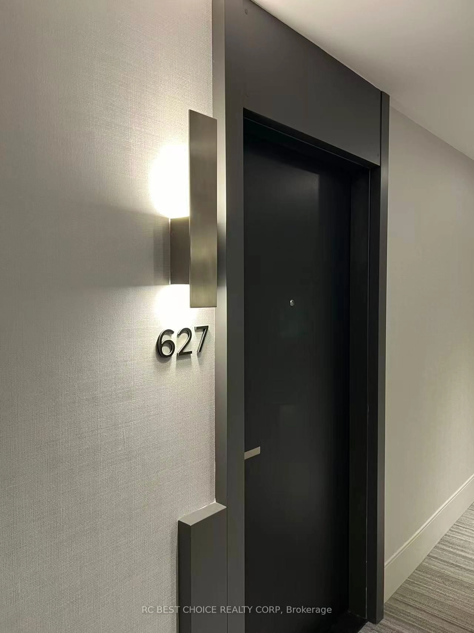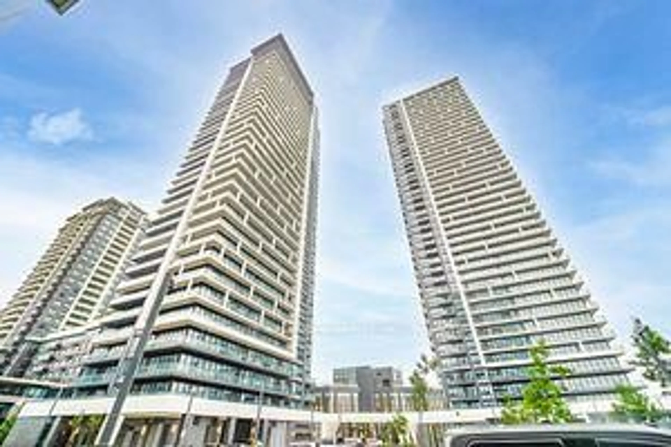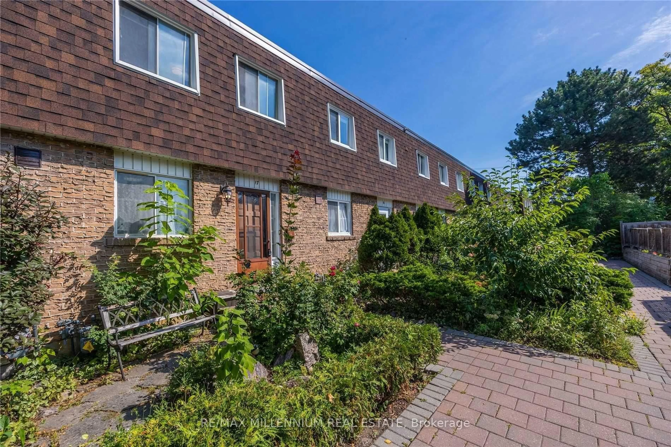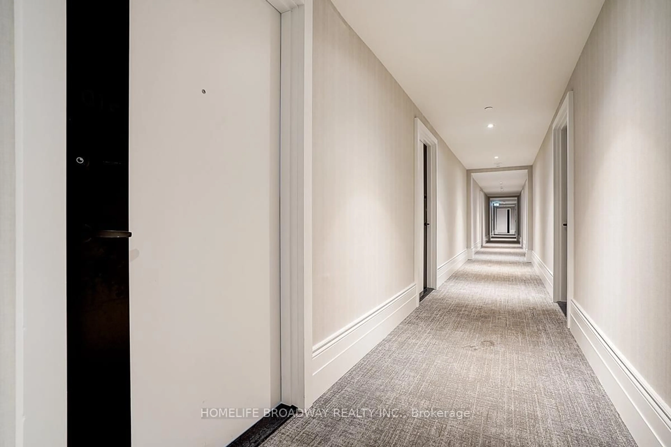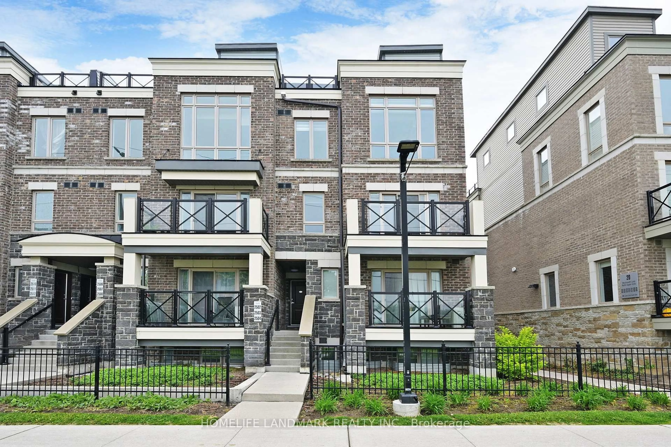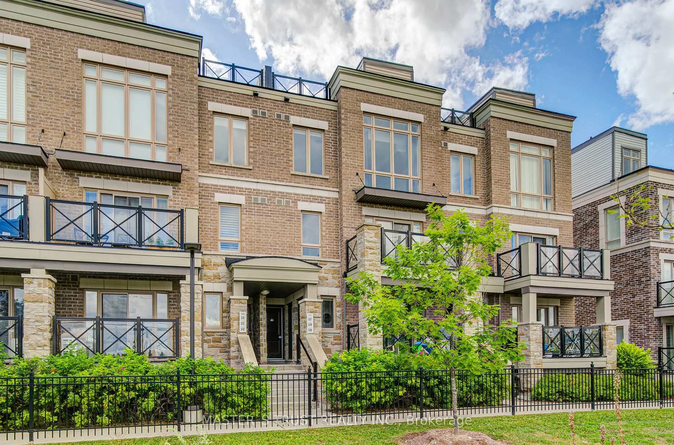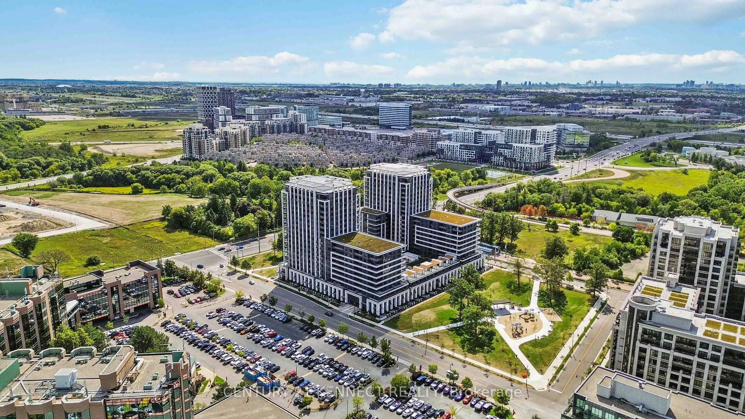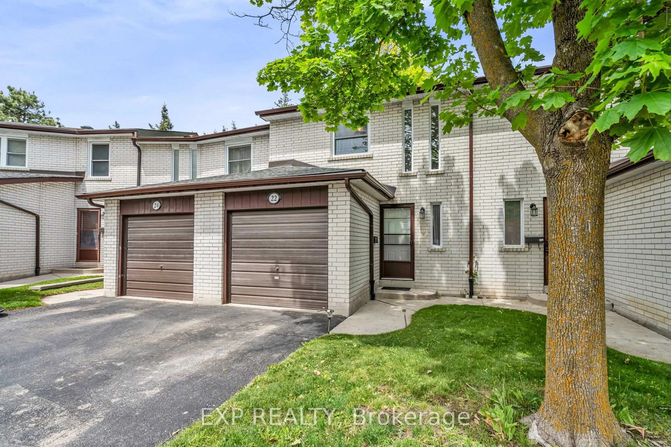Welcome to Suite 1324 at the Landmark of Thornhill where comfort, space and convenience align. This rarely offered, oversized 2-bedroom with an open concept solarium layout stretches across nearly 1,200 square feet and invites light into every corner. The living and dining areas flow seamlessly in an open-concept design, anchored by floor-to-ceiling windows and generous proportions. Whether you're entertaining or enjoying quiet moments, the solarium offers flexibility as a home office, reading nook or yoga room.The eat-in kitchen is ready for your personal touches with abundant storage and a functional layout. Both bedrooms are tucked away for privacy. The expansive primary suite features double closets and a private 3-piece ensuite. The second bedroom offers space and versatility for guests, kids, or hobbies. Enjoy worry-free living in a gated community with 24-hour security, beautifully maintained grounds and premium amenities: indoor pool, gym, tennis, party rooms, library and visitor parking. Maintenance fees cover all utilities, including cable TV and internet. Located steps from Thornhill Community Centre, Walmart, Shoppers, cafés, and more. TTC Bus to Finch Station, with Hwy 404, 407 & 7 just minutes away. Whether you're downsizing, rightsizing, or upsizing into your next chapter, Suite 1324 is more than a condo, its a lifestyle. Book your private viewing today.
Inclusions: Refrigerator, Stove, Hood Fan, Washer (As is), Dryer, Dishwasher, All Existing Electric Light Fixtures
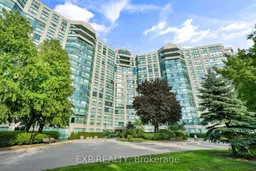 44
44

