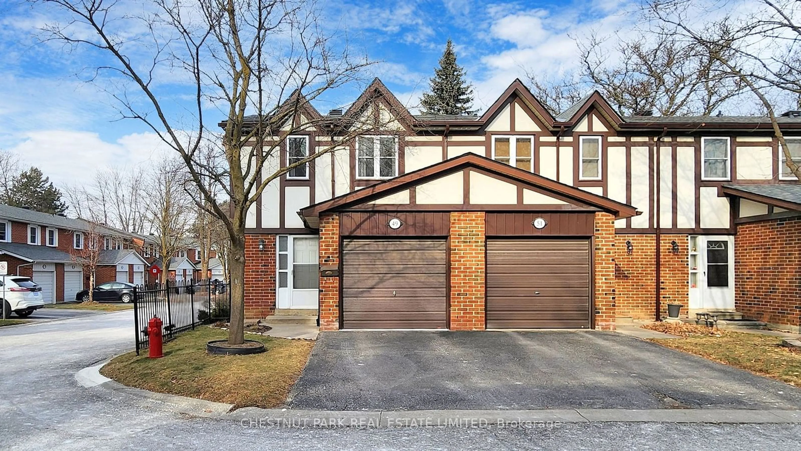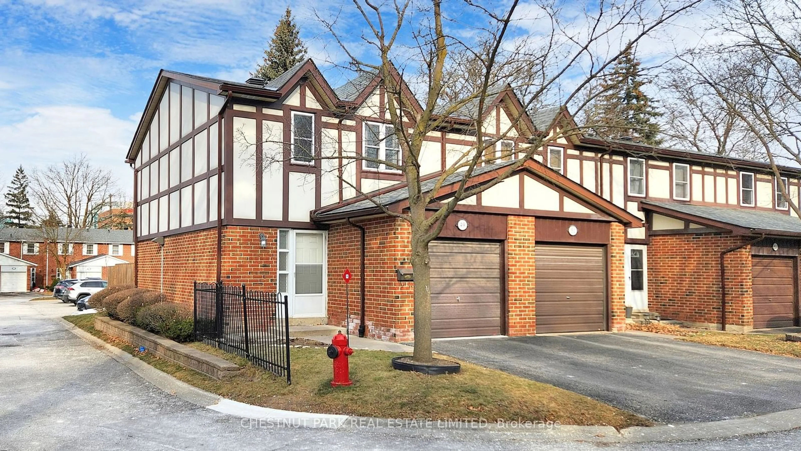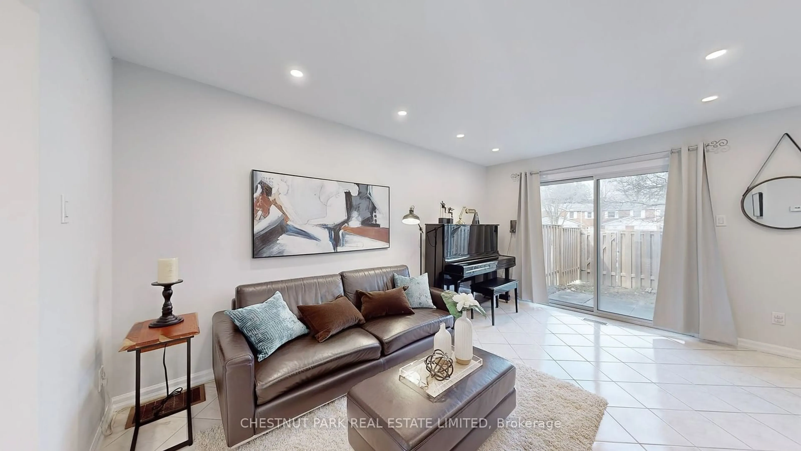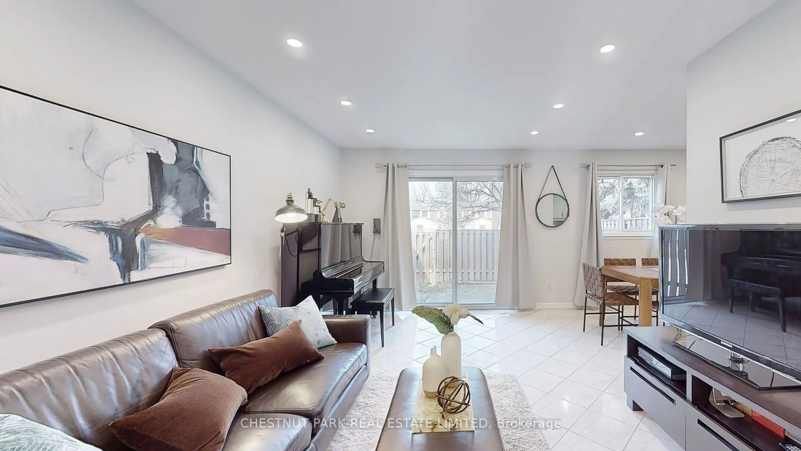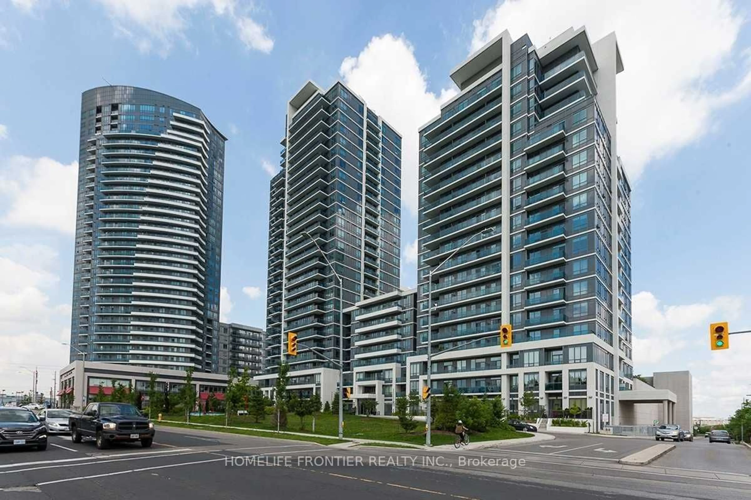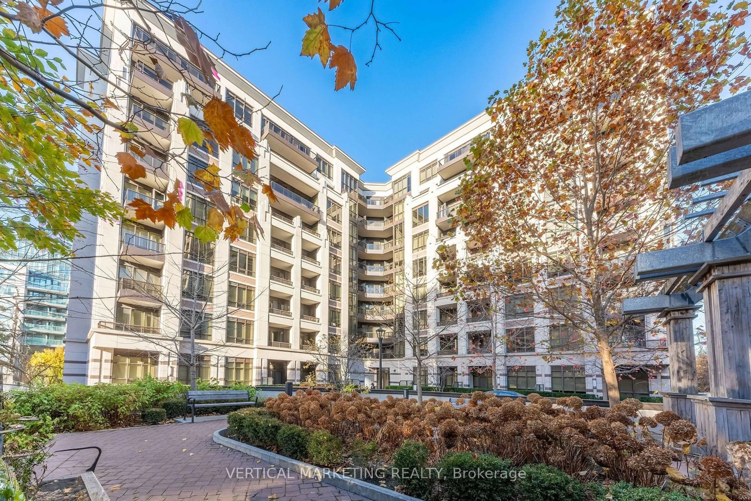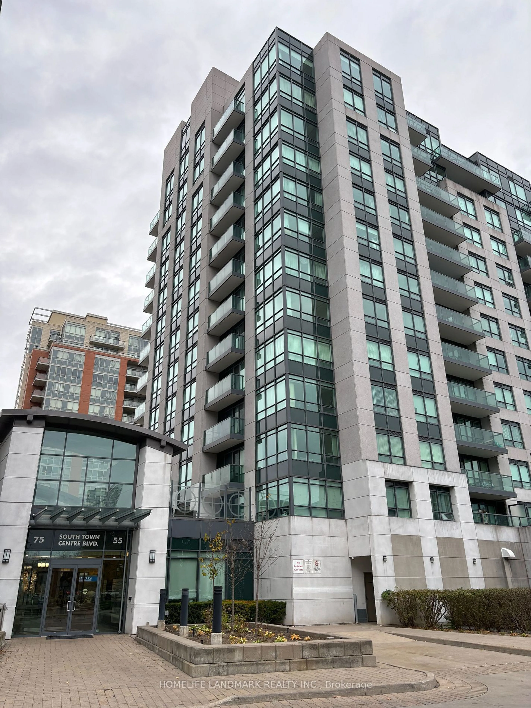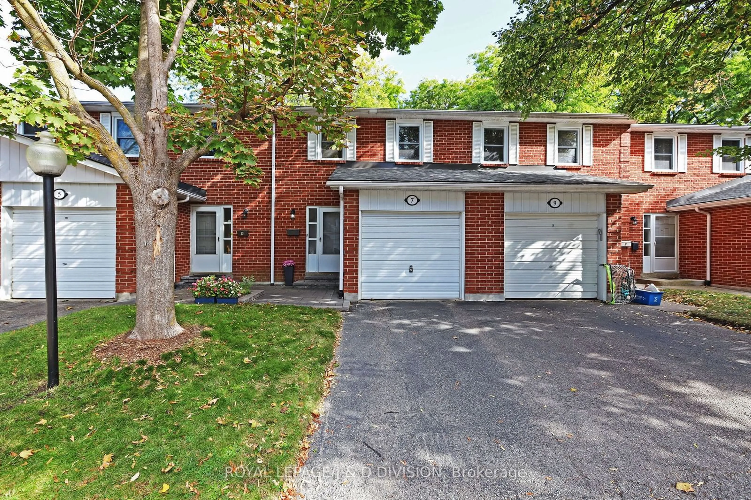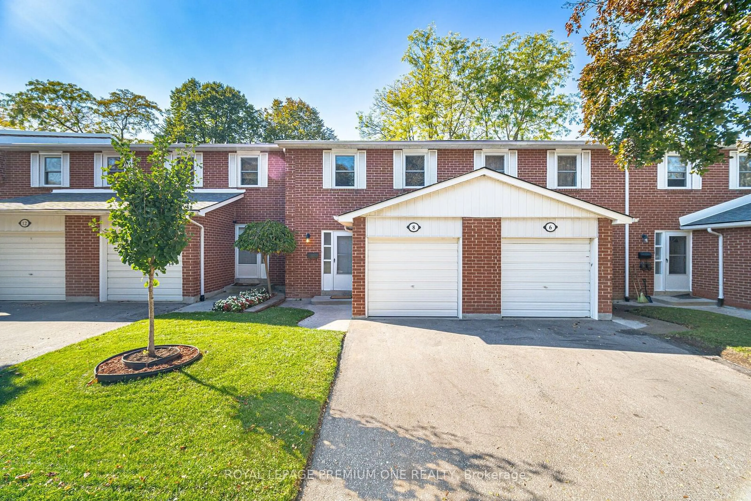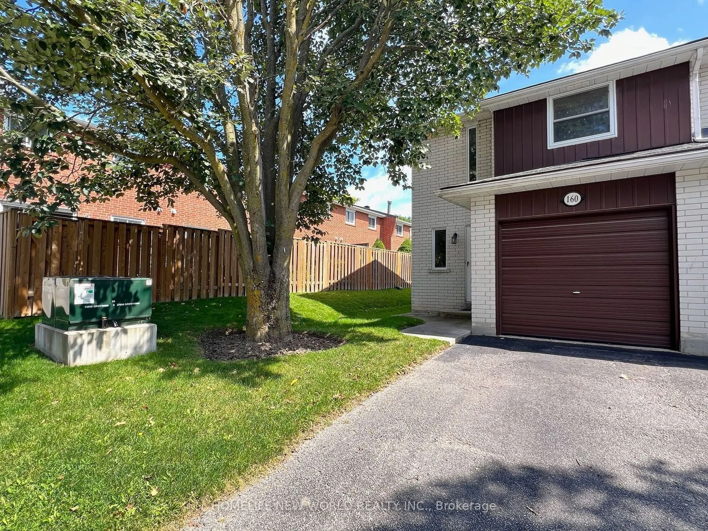49 Gordon Way, Markham, Ontario L3T 5A1
Contact us about this property
Highlights
Estimated ValueThis is the price Wahi expects this property to sell for.
The calculation is powered by our Instant Home Value Estimate, which uses current market and property price trends to estimate your home’s value with a 90% accuracy rate.Not available
Price/Sqft$769/sqft
Est. Mortgage$3,603/mo
Maintenance fees$532/mo
Tax Amount (2024)$3,108/yr
Days On Market1 day
Description
Welcome to 49 Gordon Way, a beautifully renovated 3-bedroom, 2-bathroom townhome located in the sought-after Johnsview Village, nestled within the Bayview and John neighborhood. This end unit features fresh paint (2024), newly installed pot lights (2024), and smooth ceilings (2024)throughout the main floor, enhancing its modern appeal. Equipped with an ultra high-efficiency furnace and central air conditioning, this home promises comfort in every season. The kitchen, updated in 2016, offers modern amenities that will delight culinary enthusiasts. The inviting living room opens up to a private, fenced backyard, ideal for outdoor relaxation and entertaining. On the second floor, you'll find three spacious bedrooms along with a renovated bathroom (2018). The lower level is designed for convenience, featuring an updated bathroom, a fantastic family area, and a separate laundry room. Notable upgrades include new windows installed in 2024 and a roof replacement completed in 2023. Residents of Johnsview Village enjoy exceptional amenities, including a public school, recreational facilities with pools, tennis and basketball courts, and beautiful parks all within the community. Public transit, shopping options, and major highways like 404 and 407 are easily accessible, while the Thornhill Community Centre and Thornhill Square are conveniently located just across the street.Don't miss your chance to make this stunningly renovated townhome your own!
Property Details
Interior
Features
2nd Floor
3rd Br
3.08 x 2.96Broadloom / Closet
2nd Br
4.39 x 2.47Broadloom / Closet
Prim Bdrm
4.33 x 3.72Broadloom / Closet
Exterior
Parking
Garage spaces 1
Garage type Attached
Other parking spaces 1
Total parking spaces 2
Condo Details
Amenities
Bbqs Allowed, Outdoor Pool, Tennis Court, Visitor Parking
Inclusions
Property History
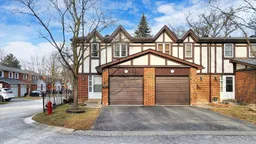 40
40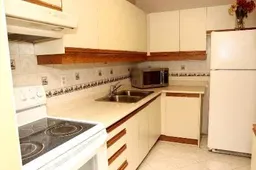
Get up to 1% cashback when you buy your dream home with Wahi Cashback

A new way to buy a home that puts cash back in your pocket.
- Our in-house Realtors do more deals and bring that negotiating power into your corner
- We leverage technology to get you more insights, move faster and simplify the process
- Our digital business model means we pass the savings onto you, with up to 1% cashback on the purchase of your home
