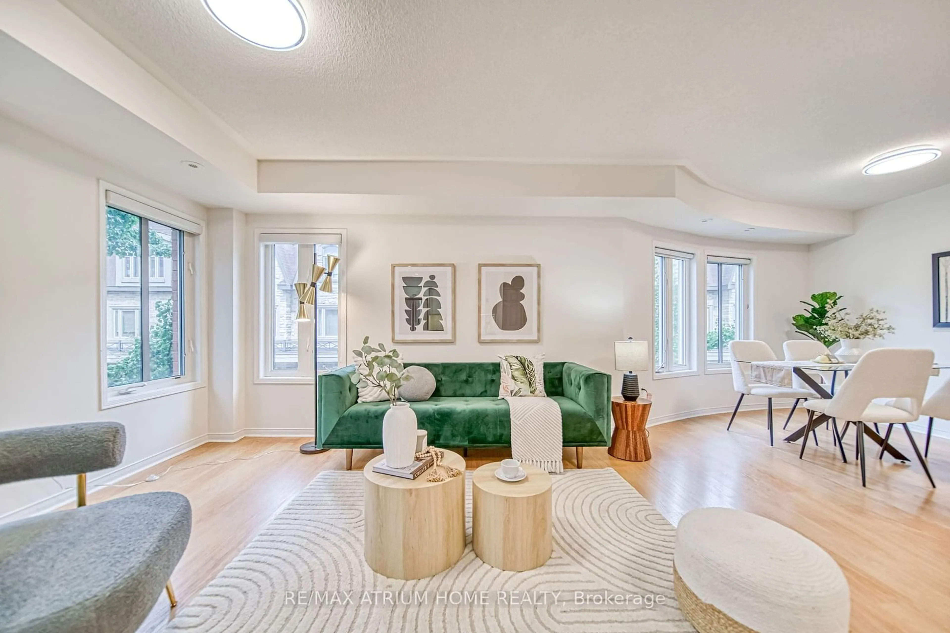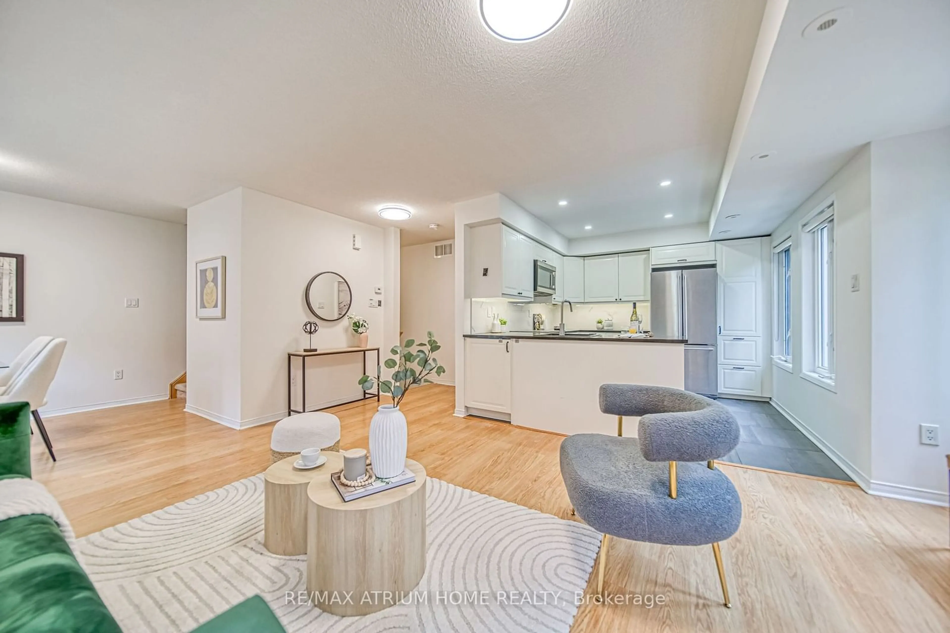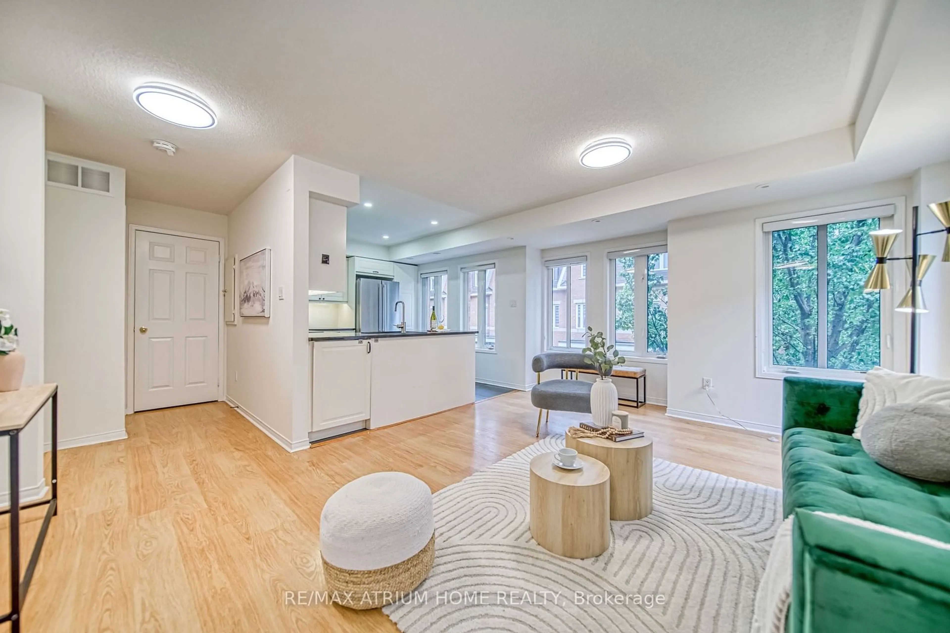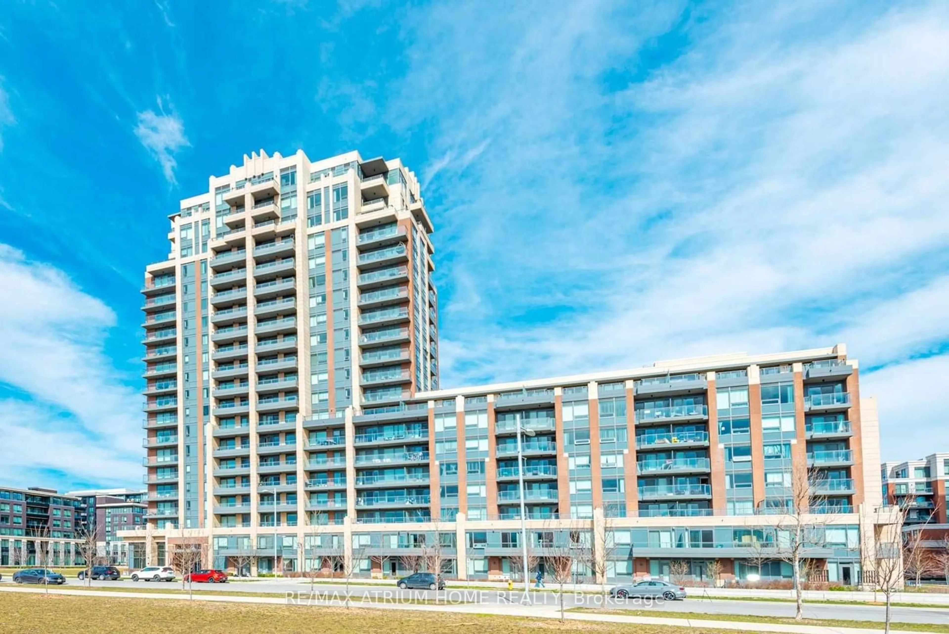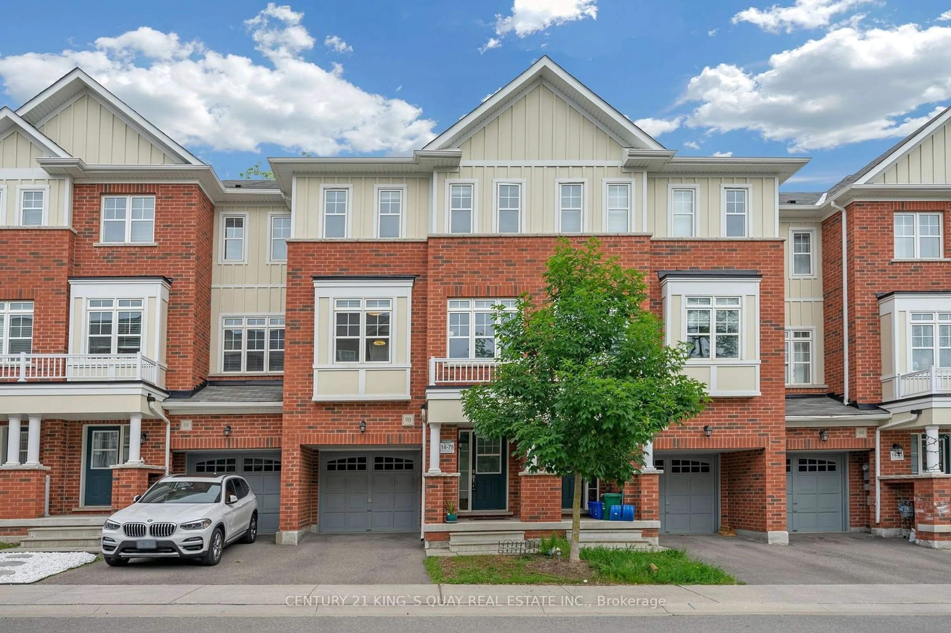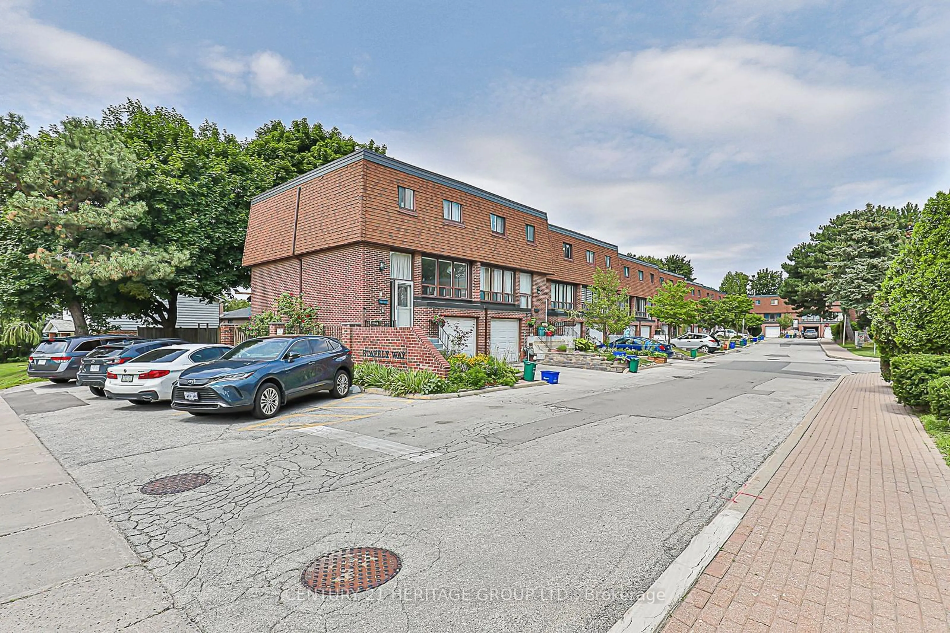310 John St #309, Markham, Ontario L3T 0A7
Contact us about this property
Highlights
Estimated ValueThis is the price Wahi expects this property to sell for.
The calculation is powered by our Instant Home Value Estimate, which uses current market and property price trends to estimate your home’s value with a 90% accuracy rate.$891,000*
Price/Sqft$541/sqft
Days On Market2 days
Est. Mortgage$3,002/mth
Maintenance fees$644/mth
Tax Amount (2024)$3,334/yr
Description
Bright and spacious upper-level corner unit in the sought-after Olde Thornhill Village. One of the largest layouts in the complex, this 3 bed & 3 bath Northeast facing townhouse will not disappoint! Open concept ground floor with pot lights and plenty of windows to let the natural light in. The kitchen has been upgraded with built-in stainless steel appliances, a backsplash, and under-cabinet lighting. On the second floor, you'll find the primary bedroom with an upgraded 5-piece ensuite bathroom. Enjoy your private rooftop terrace (over 400 sq ft) offering gorgeous views of the city. BBQs are allowed! Conveniently located within walking distance to Food Basics, Thornhill Community Center, Library, banks, cafes, public transit, parks, and trails. Top-ranking school district! (Willowbrook P.S 131/3037), (Thornlea S.S 72/739)
Upcoming Open Houses
Property Details
Interior
Features
Main Floor
Living
3.80 x 5.00Pot Lights / Large Window / Open Concept
Dining
2.30 x 3.00Pot Lights / Large Window / Combined W/Living
Kitchen
3.00 x 3.00Backsplash / Stainless Steel Appl / Breakfast Area
Exterior
Features
Parking
Garage spaces 2
Garage type Underground
Other parking spaces 0
Total parking spaces 2
Condo Details
Amenities
Bbqs Allowed, Visitor Parking
Inclusions
Property History
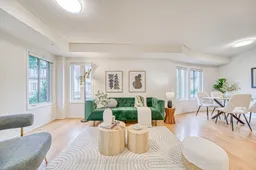 23
23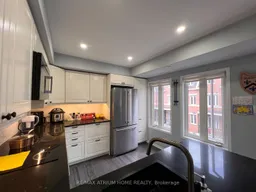 16
16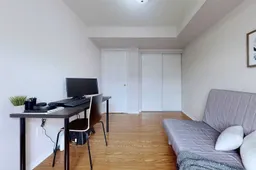 38
38Get up to 1% cashback when you buy your dream home with Wahi Cashback

A new way to buy a home that puts cash back in your pocket.
- Our in-house Realtors do more deals and bring that negotiating power into your corner
- We leverage technology to get you more insights, move faster and simplify the process
- Our digital business model means we pass the savings onto you, with up to 1% cashback on the purchase of your home
