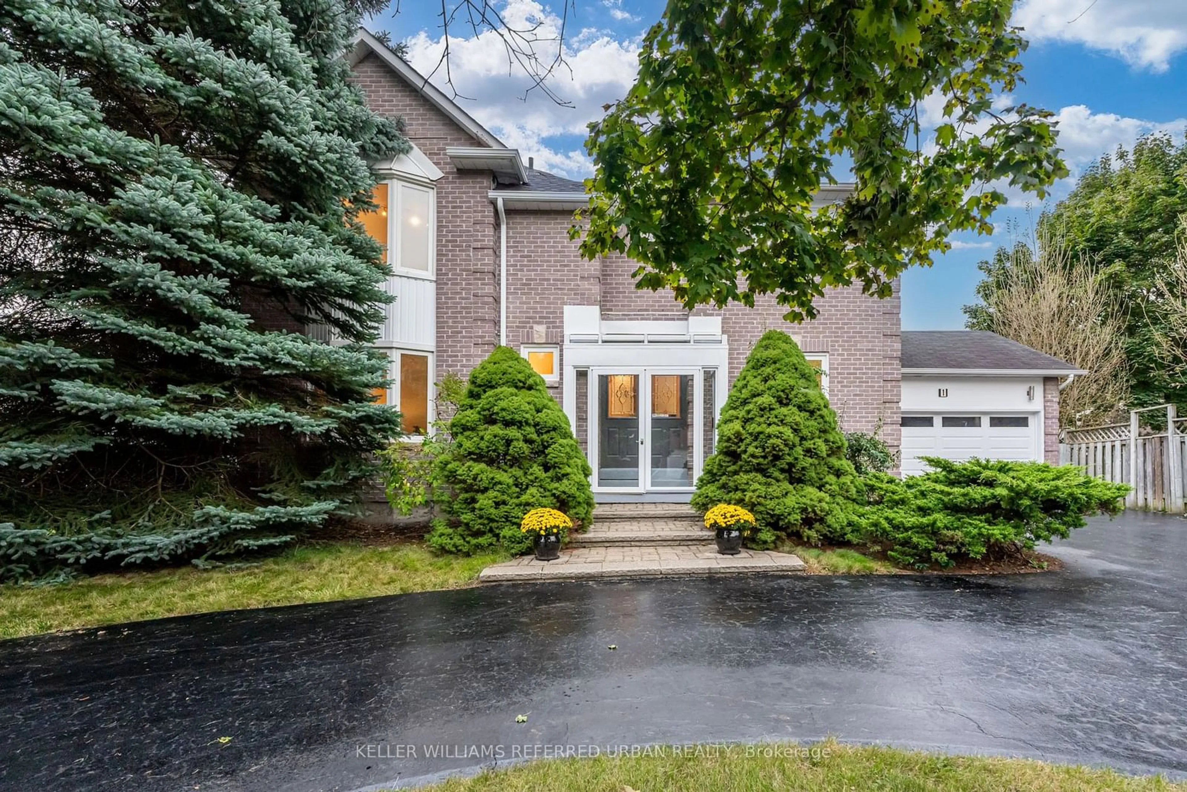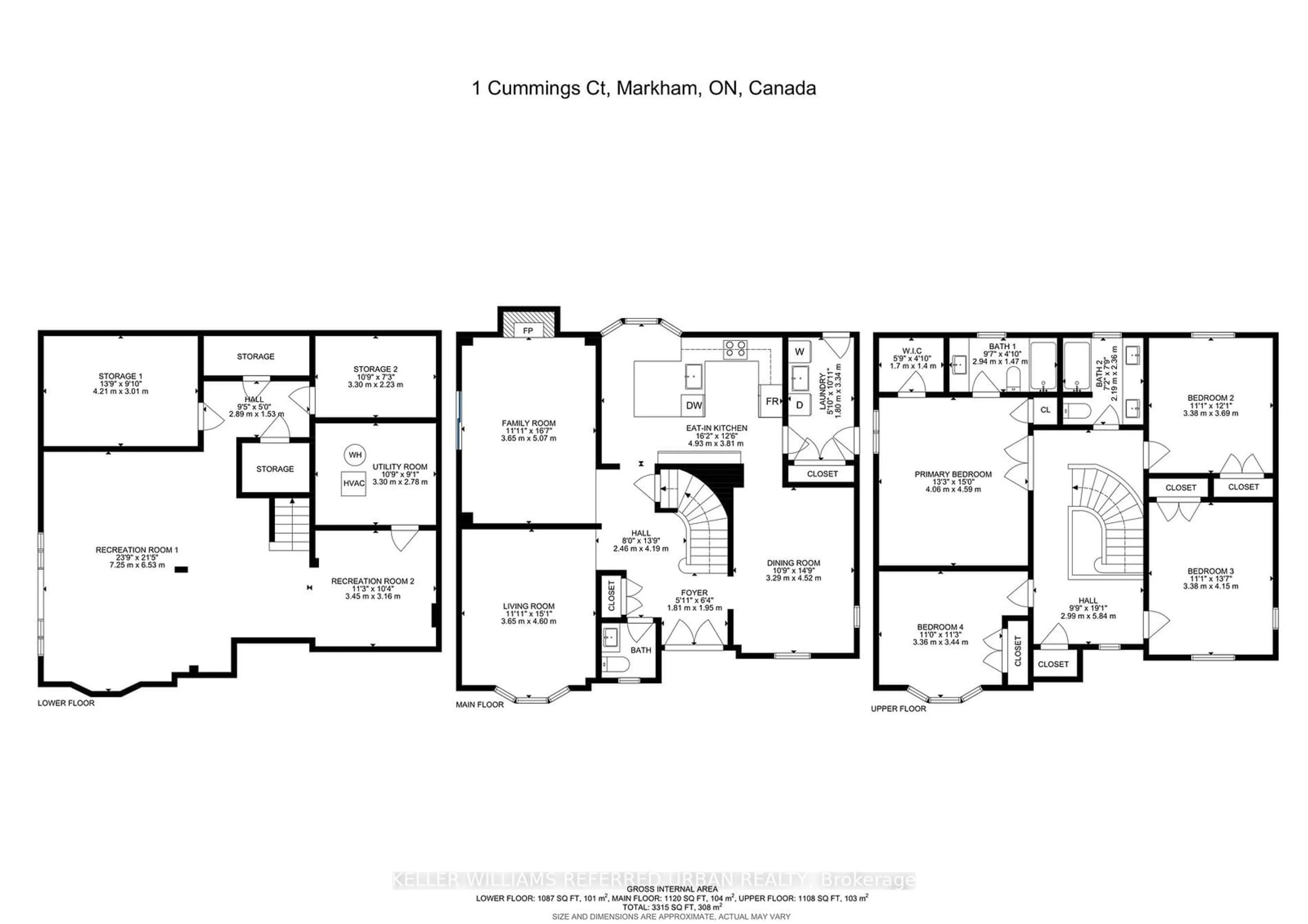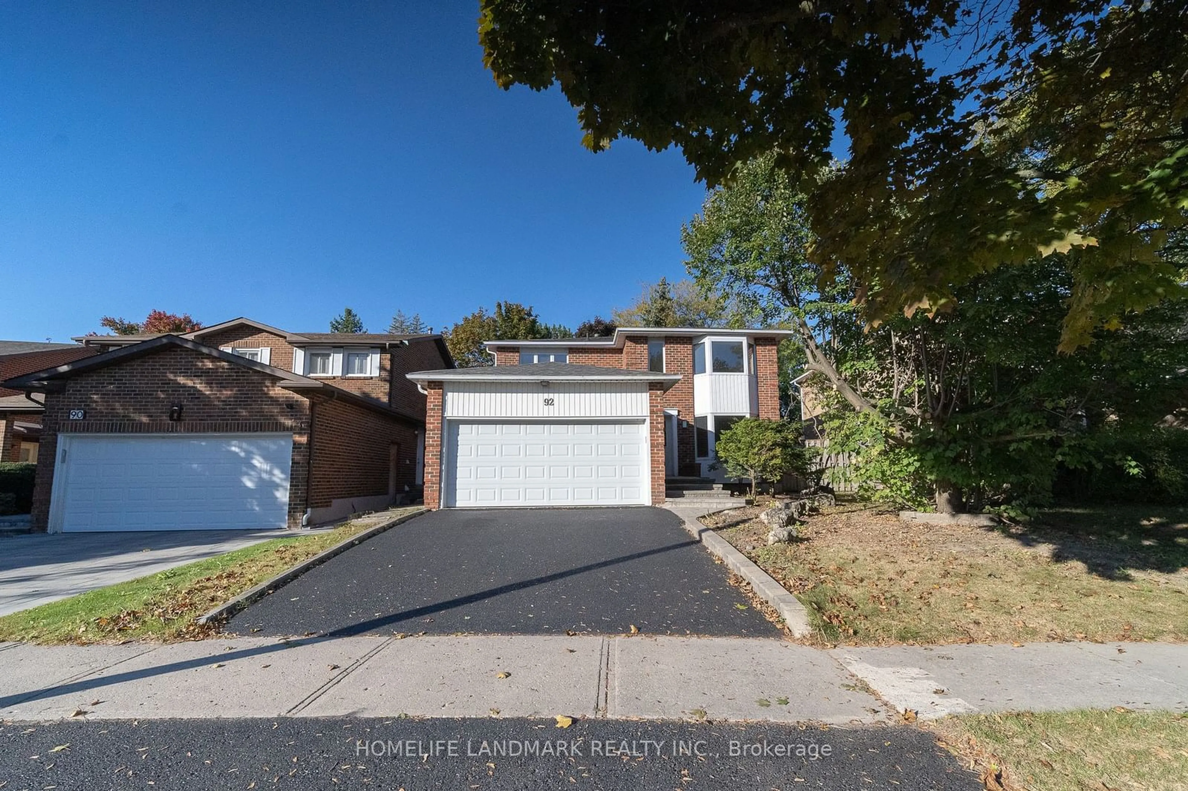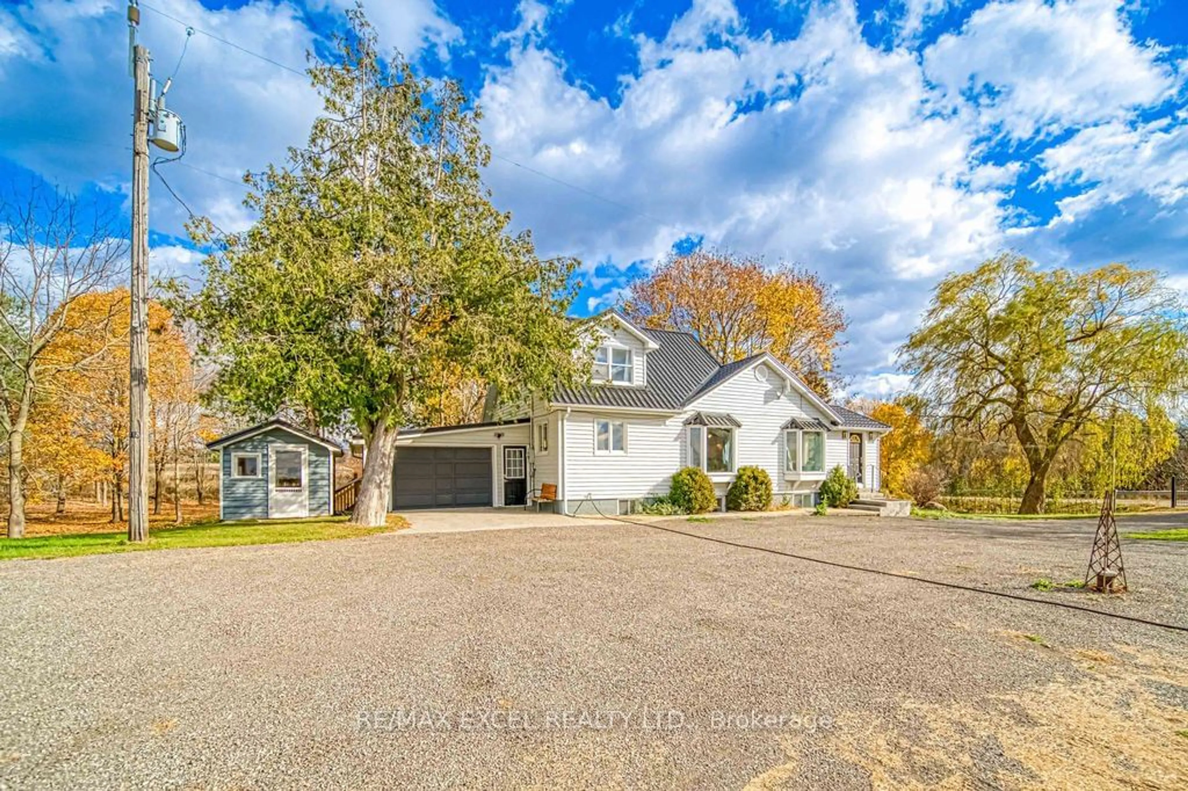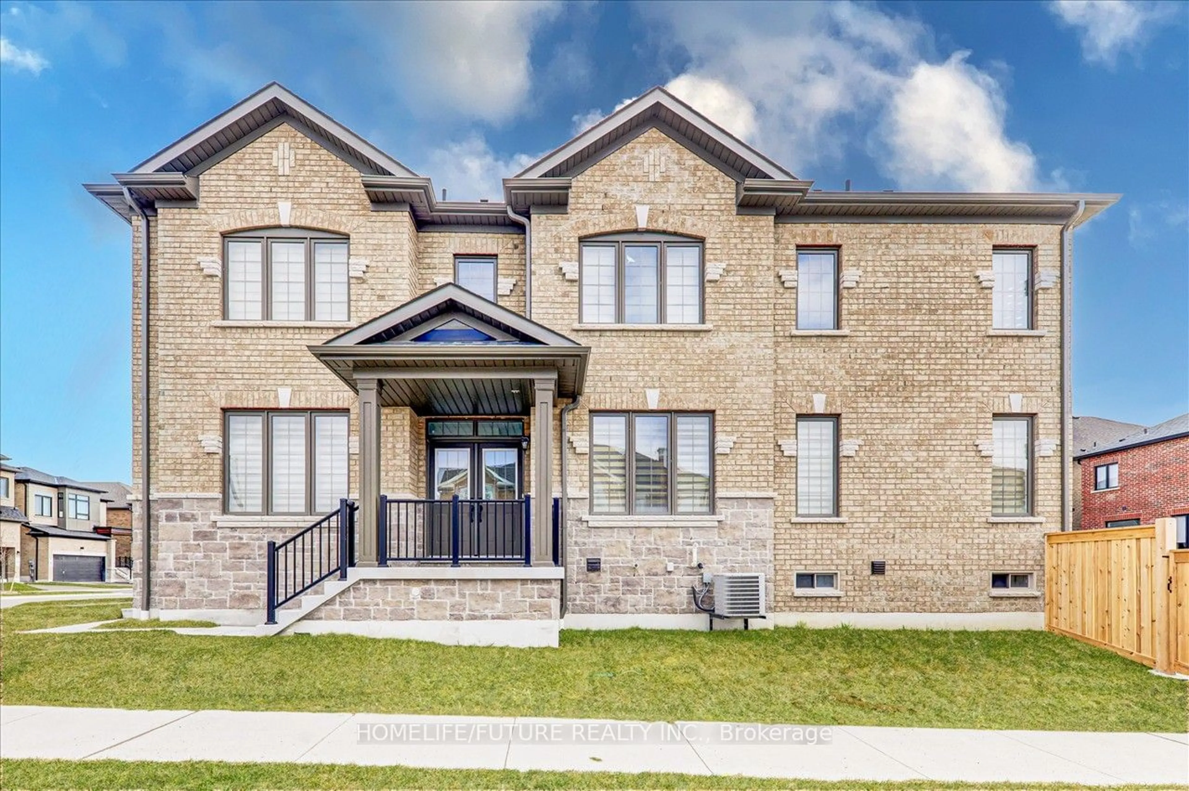1 Cummings Crt, Markham, Ontario L3T 6S4
Contact us about this property
Highlights
Estimated ValueThis is the price Wahi expects this property to sell for.
The calculation is powered by our Instant Home Value Estimate, which uses current market and property price trends to estimate your home’s value with a 90% accuracy rate.Not available
Price/Sqft$582/sqft
Est. Mortgage$6,823/mo
Tax Amount (2024)$6,100/yr
Days On Market9 days
Description
Located in the catchment for St. Roberts and Bayview Fairways PS this 4+1 bedroom, 3 bathroom home sits on a premium corner lot and is ready for you to move in and love your new life! It boasts over 3000 sq ft of finished living space, high ceilings and spacious principal rooms, with a formal dining room, sunken living room, and separate family room with fireplace and a walk-out to the huge wood deck! Meal prep is a breeze the updated kitchen with granite counters, large breakfast bar, and plenty of cabinet and pantry storage. The second storey is carpet-free with brand new flooring throughout, tall ceilings, big windows and four good-sized bedrooms, including a primary suite complete with a 4-pc en suite bath and walk-in closet. Additional conveniences include the main floor powder room, huge finished basement with 5th bedroom and rough-in for 4th bathroom, direct interior access to Laundry/mud room from the double garage, plus additional parking for 6 cars on the circular drive! Two separate, but linked outdoor spaces: child and pet-friendly fully fenced side yard accessible from laundry room, and BBQ deck and yard accessible from Family room. Surrounded by beautiful parks, forests, terrific schools, and easy access to the 400 series highways. OPEN HOUSE 2-5 SAT & SUN!
Property Details
Interior
Features
Main Floor
Dining
3.29 x 4.52Picture Window / Separate Rm / Vinyl Floor
Kitchen
4.93 x 3.81Bay Window / Breakfast Bar / Granite Counter
Living
3.65 x 4.60Sunken Room / Picture Window / Vinyl Floor
Family
3.65 x 5.07W/O To Deck / Fireplace / Vinyl Floor
Exterior
Features
Parking
Garage spaces 2
Garage type Attached
Other parking spaces 4
Total parking spaces 6
Property History
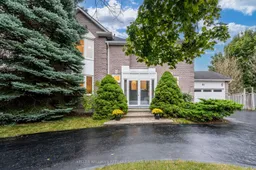 39
39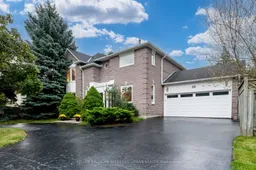 40
40Get up to 1% cashback when you buy your dream home with Wahi Cashback

A new way to buy a home that puts cash back in your pocket.
- Our in-house Realtors do more deals and bring that negotiating power into your corner
- We leverage technology to get you more insights, move faster and simplify the process
- Our digital business model means we pass the savings onto you, with up to 1% cashback on the purchase of your home
