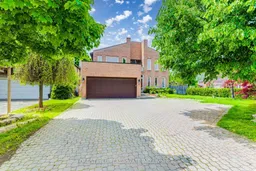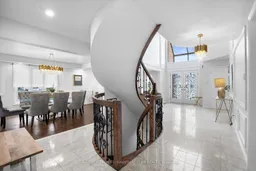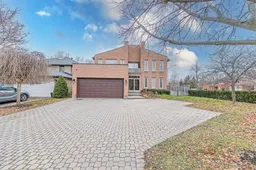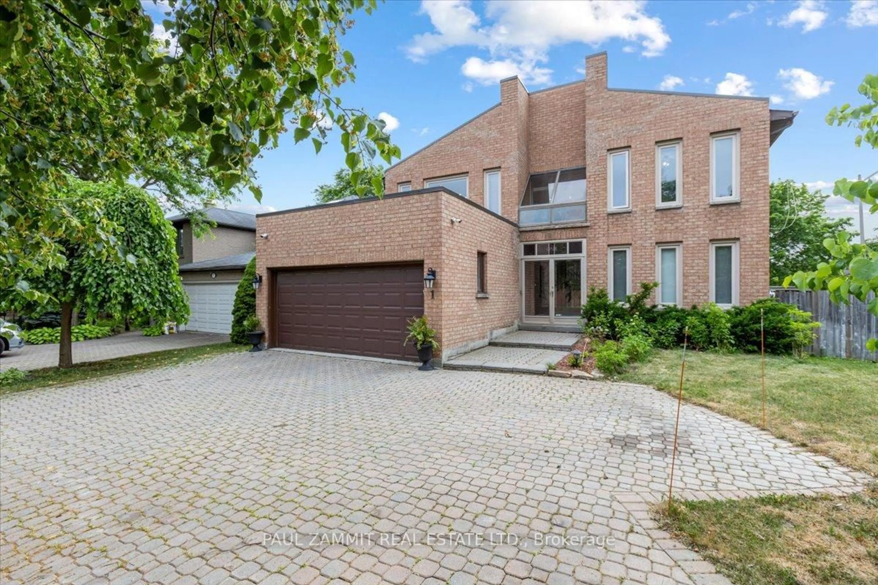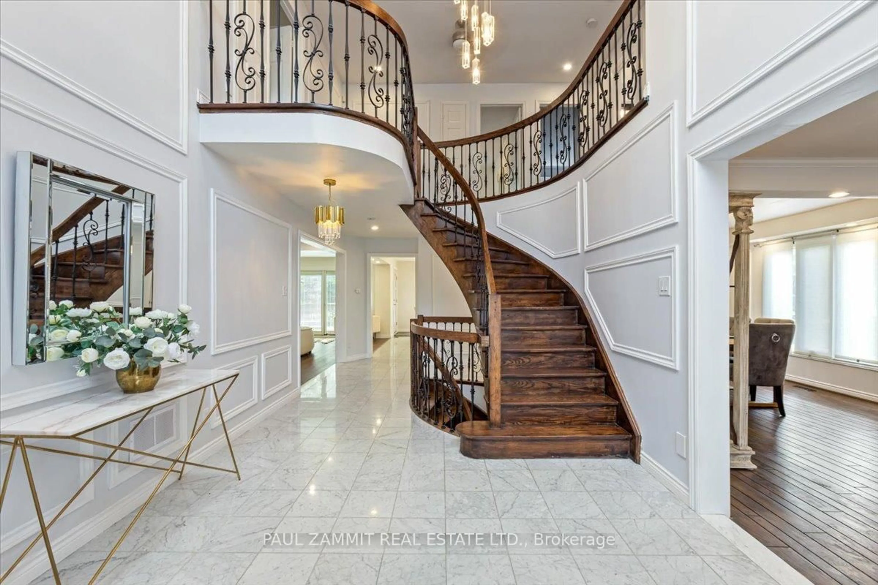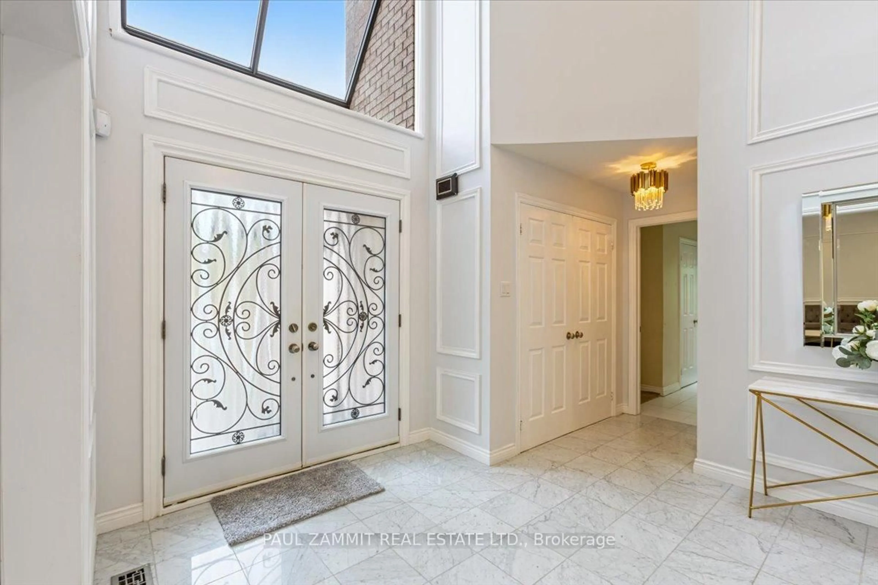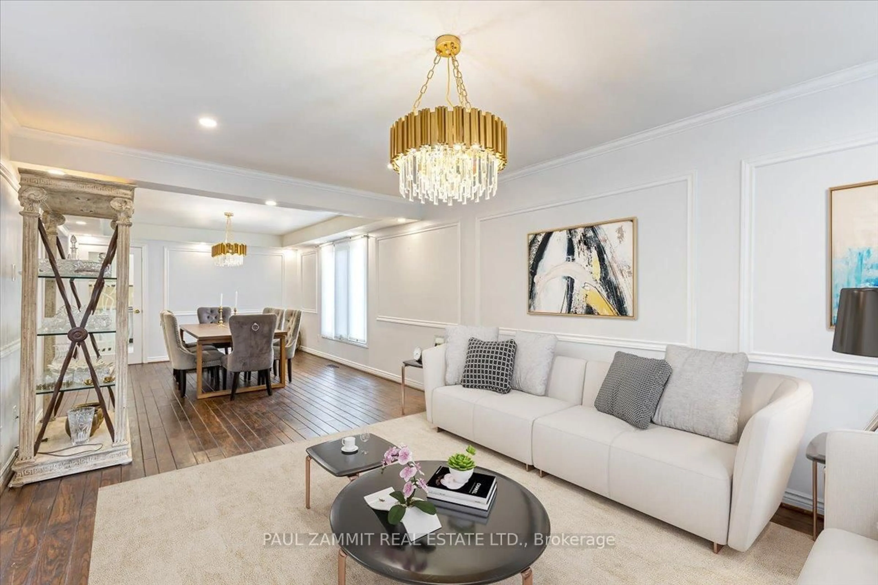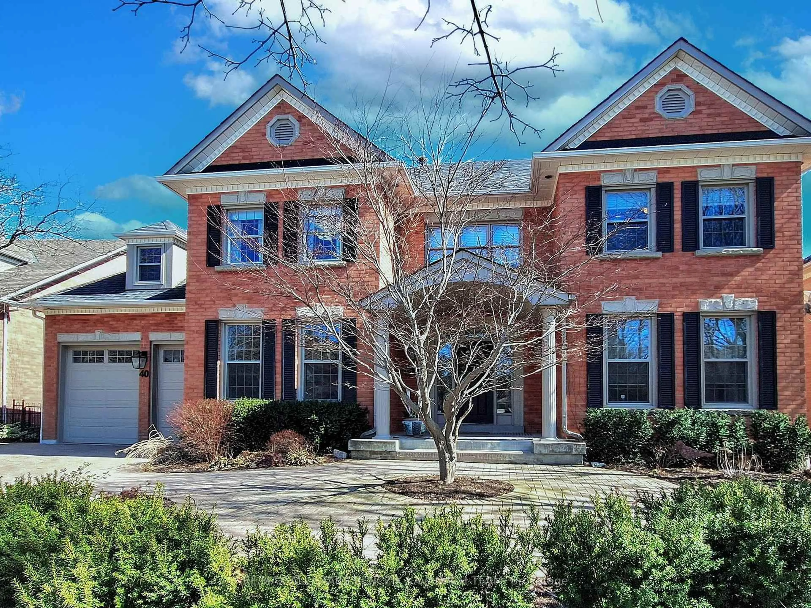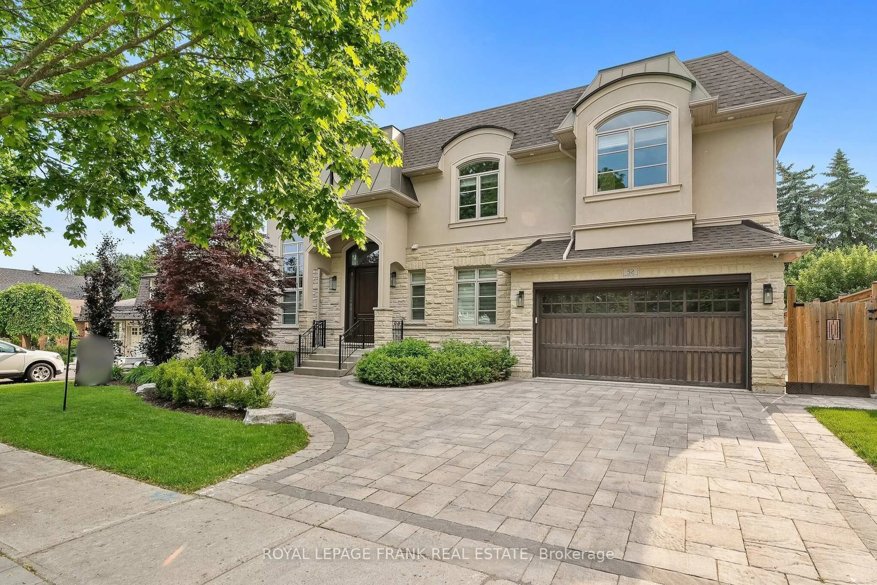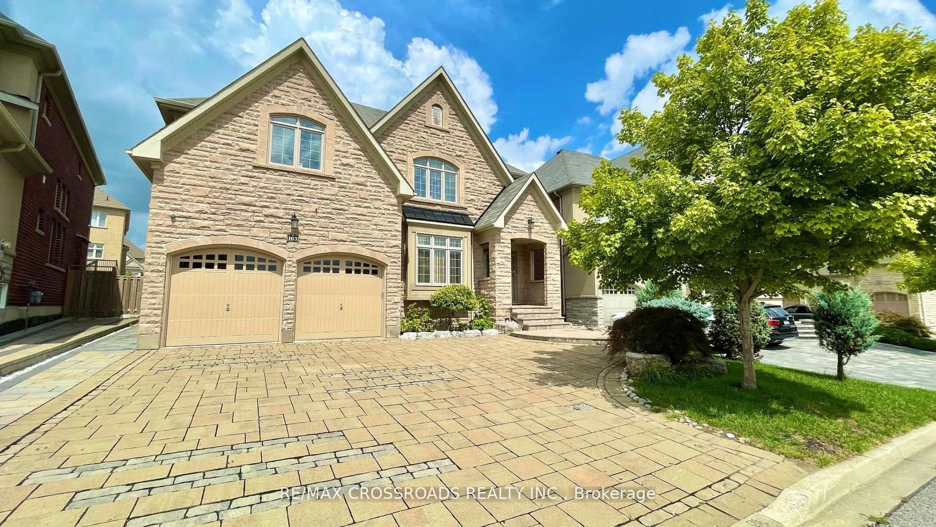1 Bronte Rd, Markham, Ontario L3T 7H5
Contact us about this property
Highlights
Estimated valueThis is the price Wahi expects this property to sell for.
The calculation is powered by our Instant Home Value Estimate, which uses current market and property price trends to estimate your home’s value with a 90% accuracy rate.Not available
Price/Sqft$711/sqft
Monthly cost
Open Calculator

Curious about what homes are selling for in this area?
Get a report on comparable homes with helpful insights and trends.
+7
Properties sold*
$2M
Median sold price*
*Based on last 30 days
Description
**Ravine Lot** Walk-out Basement with In-Law Suite** Approx 5257 of Living Space** 4+3 Bedrooms, 6 Washrooms ** Extra Wide Interlock Driveway to fit 6 Cars** 2 Storey Foyer w/ Skylight for Lots of Natural Light **Renovated Gourmet Kitchen with Granite Counters, Stainless Steel Appliances Overlooking Ravine** Main Floor Den with its own 2 pc Bath **Spa Like Room with Hot Tub, Sauna and Shower** West Facing Backyard ** Located near top-rated schools including Bayview Glen PS, St. Robert HS, Thornlea SS **
Property Details
Interior
Features
Main Floor
Kitchen
3.89 x 3.84Granite Counter / O/Looks Ravine / Eat-In Kitchen
Breakfast
5.32 x 3.08Walk-Out / O/Looks Ravine / Pot Lights
Office
2.53 x 4.79hardwood floor / 2 Pc Ensuite / Pot Lights
Family
4.0 x 3.98W/O To Deck / Gas Fireplace / O/Looks Ravine
Exterior
Features
Parking
Garage spaces 2
Garage type Attached
Other parking spaces 6
Total parking spaces 8
Property History
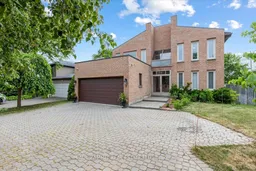 36
36