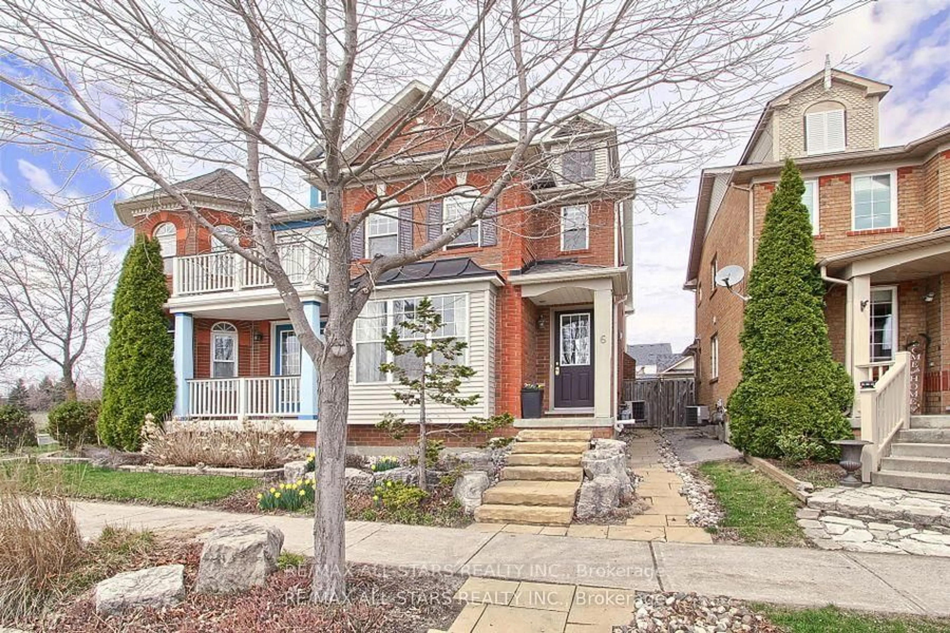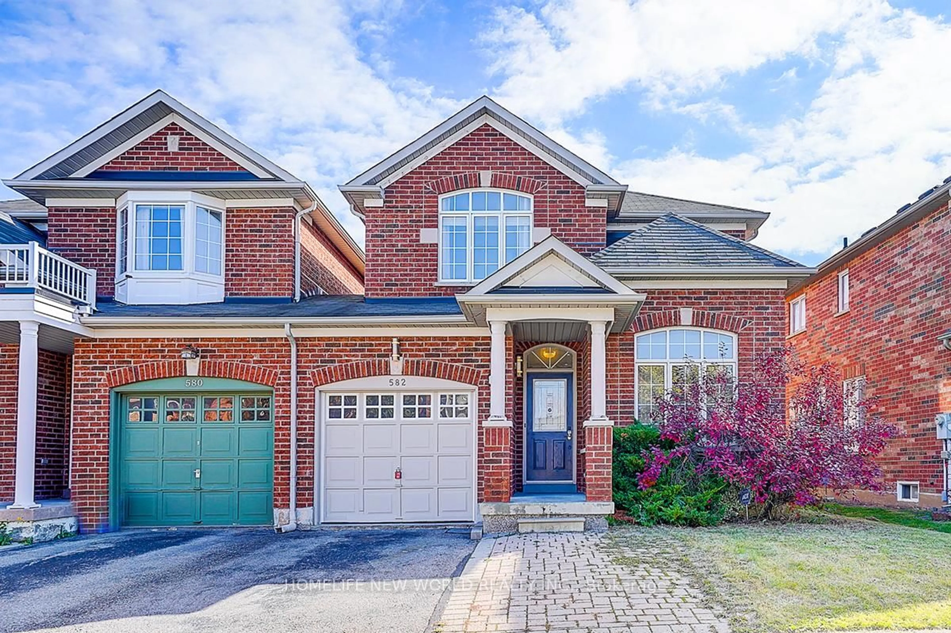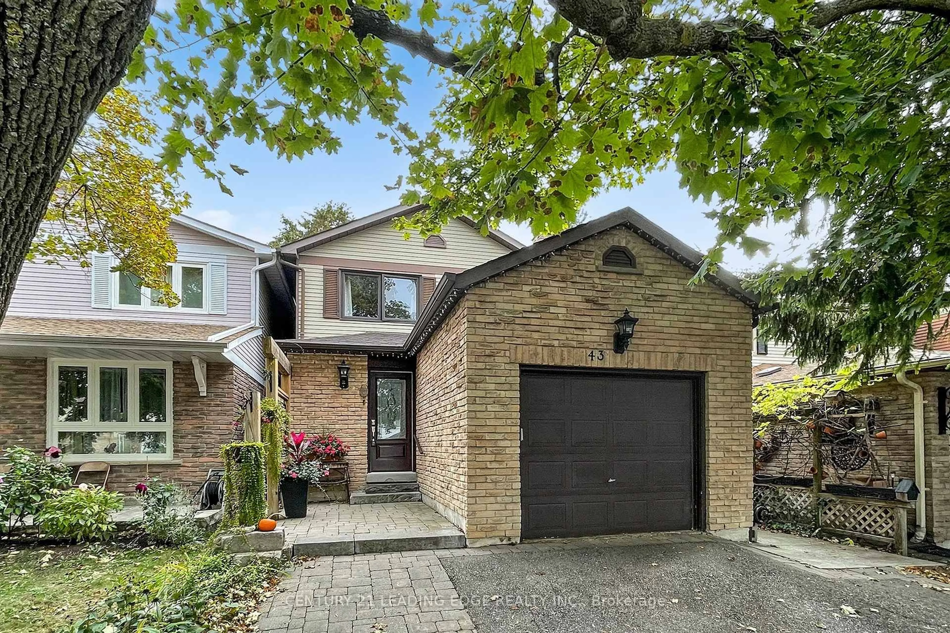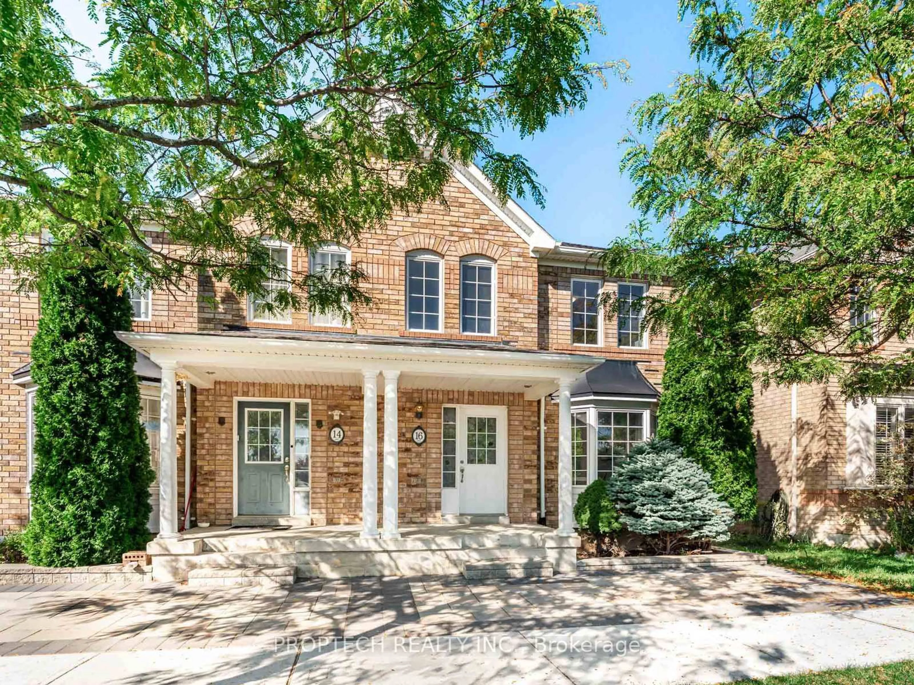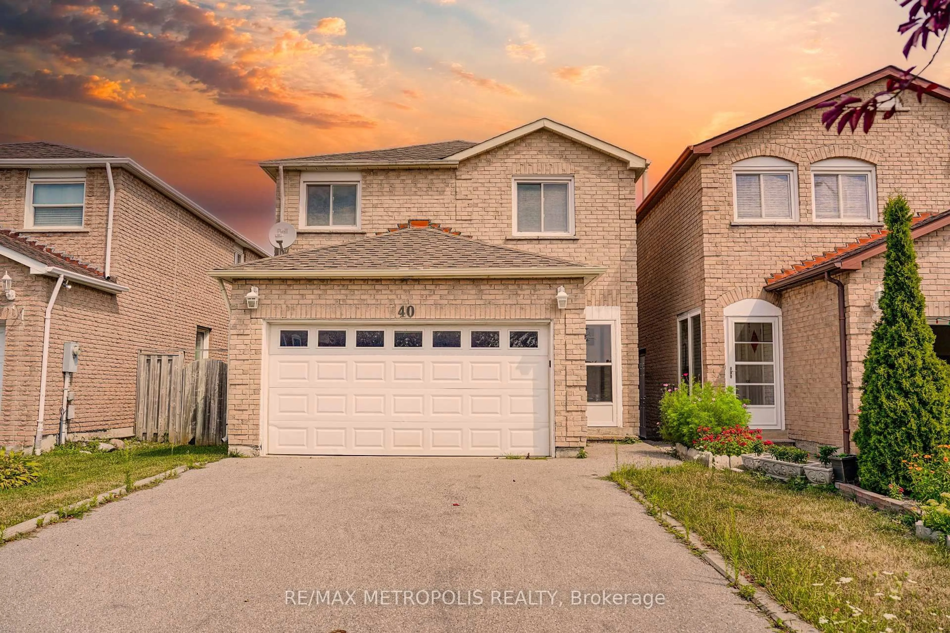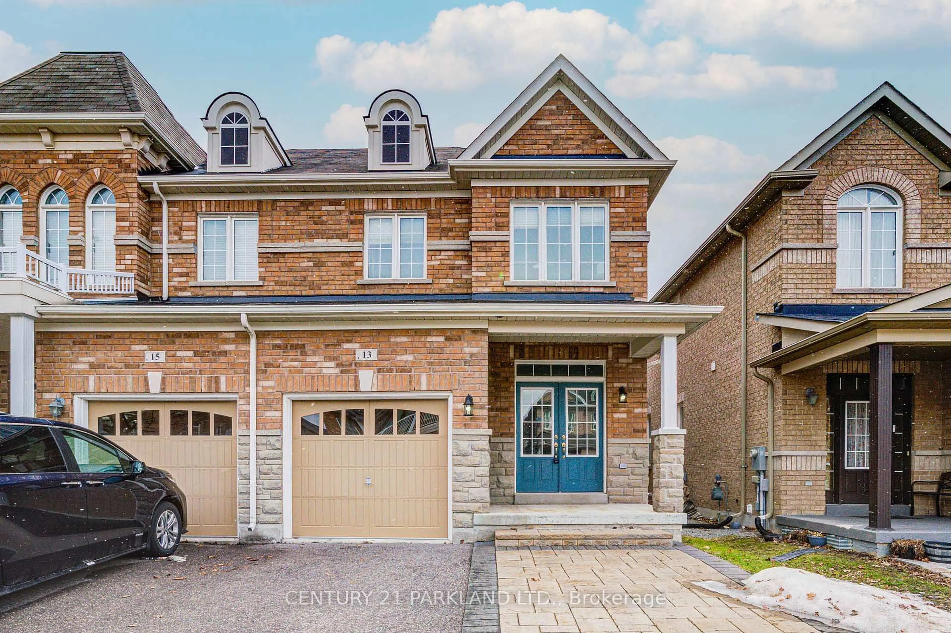A Rare Find In The Heart Of Cornell - Fully Renovated 3+1 Bed, 4 Bath, Townhome With Over 2,300 Sq Ft Of Bright And Thoughtfully Designed Living Space - Ideal For Families And Professionals Who Love To Live, Work, And Entertain In Style. On The Main Floor, A Bright Dedicated Office Provides The Perfect WFH/Hybrid Setup, While Dual Living Areas (Yes, TWO!) Offer Versatility For Growing Families, Professionals With Hybrid Lifestyles, Or Multi-Generational Living. The Chefs Kitchen Boasts Sleek Quartz Countertops, Expansive Storage, And A Seamless Walk-Out To Your XL Private Terrace Perfect For Bbqs, Lounging, And Al Fresco Dining Under The Stars. The Finished Basement Offers Its Own 4-Piece Bath Adding Valuable Flex Space Ideal For Guests, A Home Gym, Or Media Room. Enjoy Hardwood Floors Throughout, Ample Parking With A Private Driveway + Attached Garage, And Contemporary Finishes That Make Every Inch Feel Like Home. Step Outside And You're Just A Short Stroll To Cornell Rouge Park, Black Walnut Park, And Cornell Community Park - Where Trails, Playgrounds, And Green Space Invite Year-Round Activity. You'll Also Love The Unbeatable Access To Markham Stouffville Hospital, Cornell Bus Terminal, Mount Joy GO Station, And Hwy-407/Hwy-7, Making Daily Commutes And Weekend Escapes A Breeze. A Home That Feels Right From The Moment You Walk In - Welcome To 8 Rock Garden Street.
Inclusions: Upgrades List (2025): New Roof, New Modern Light Fixtures, Kitchen Reno W/ Quartz Countertops, Basement Reno W/ 3-Pce Bath, Main/3rd/Basement Luxury Vinyl Flr & New Appliances (Fridge, Stove, Built-In Microwave, Dishwasher). Washer & Dryer. See Full List In Schedule C.
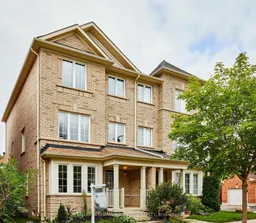 47
47

