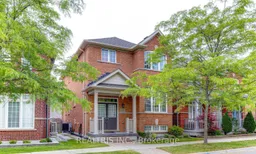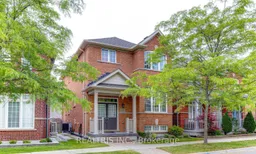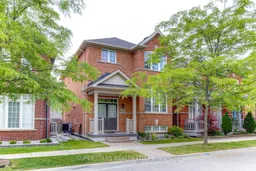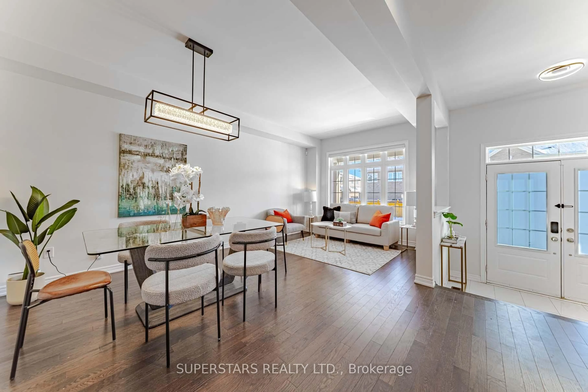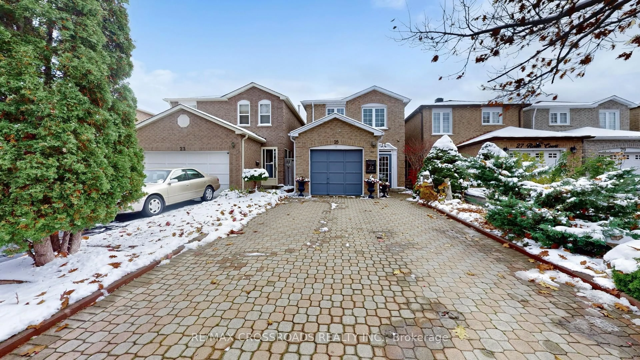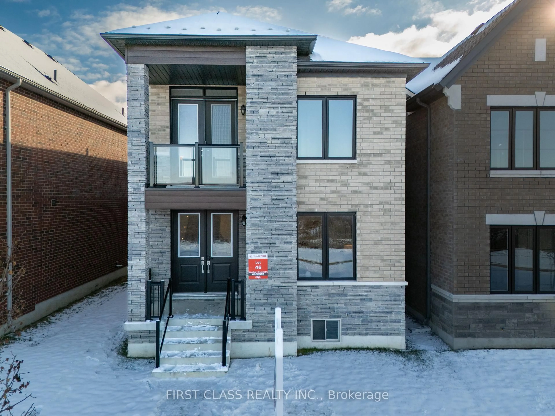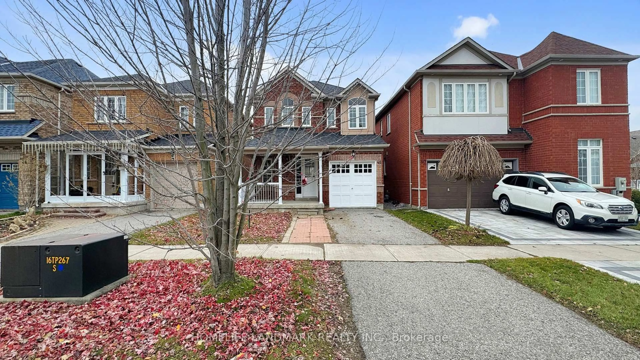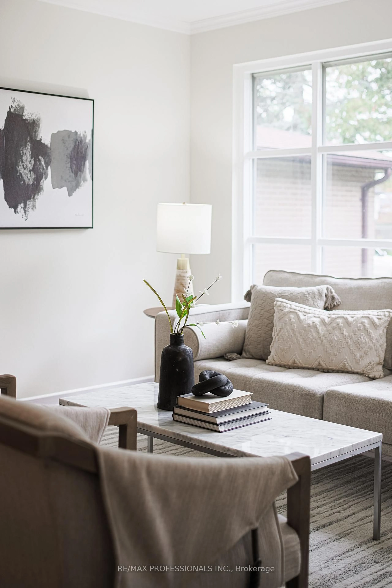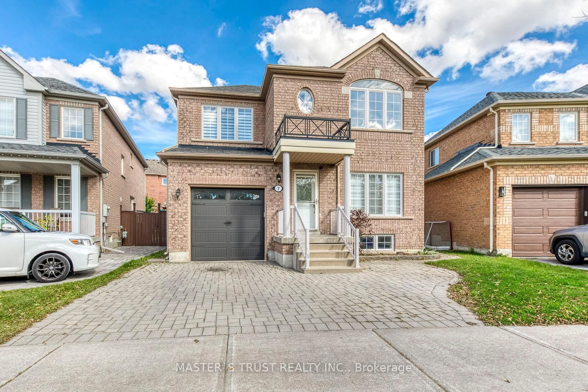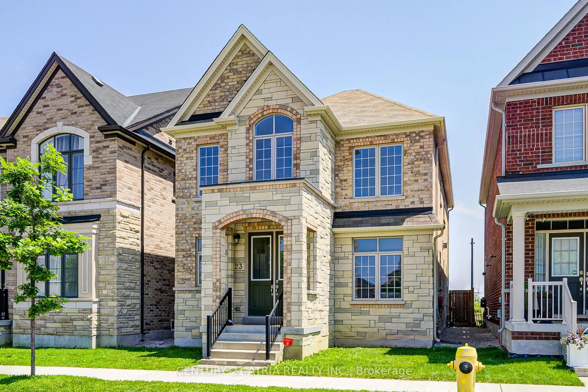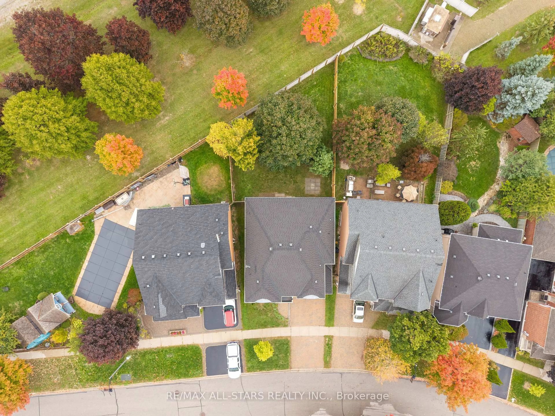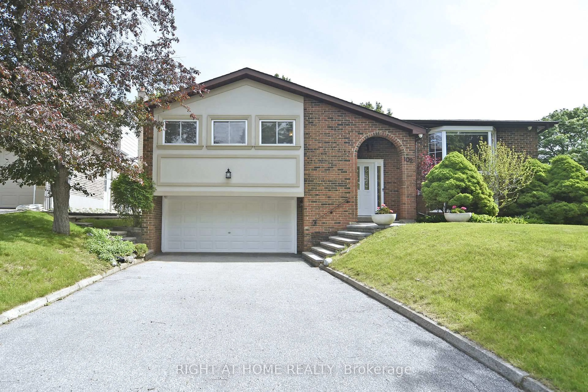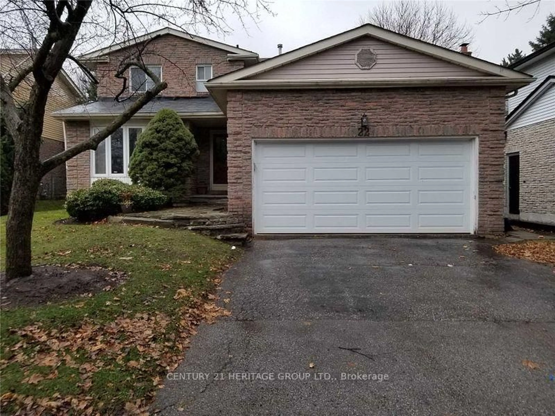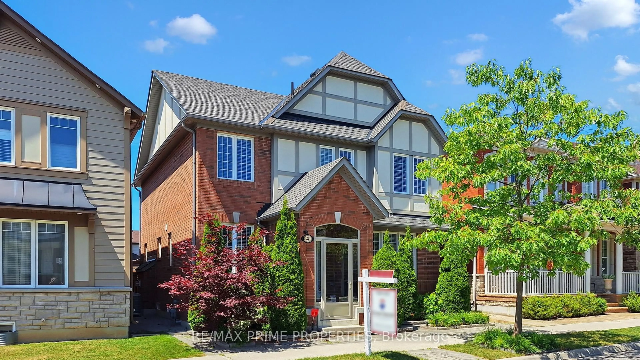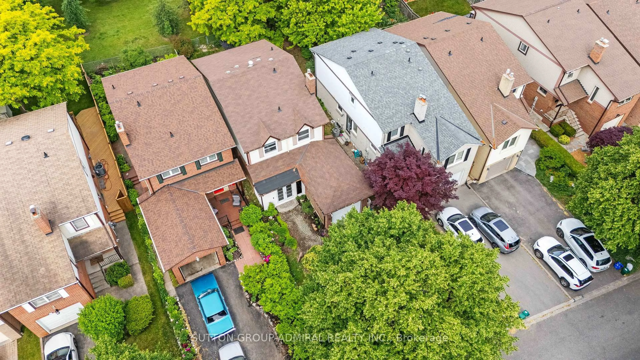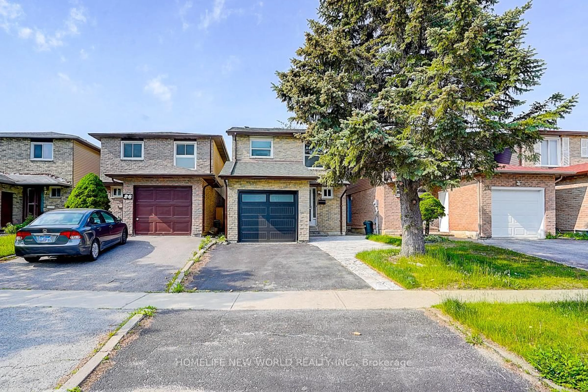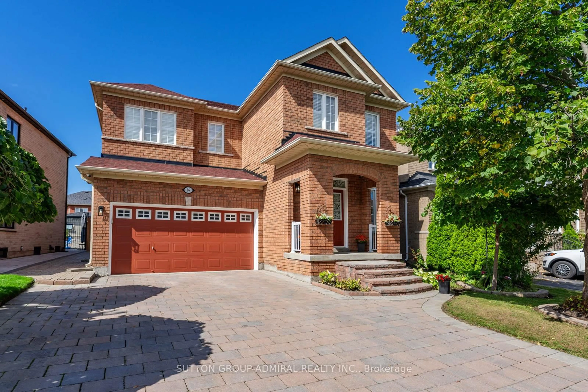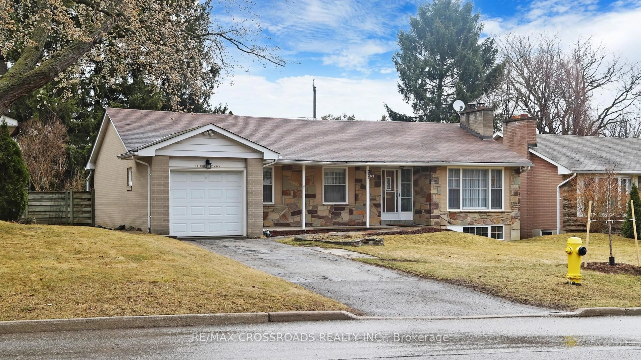Welcome To This Beautifully Maintained Home With A Unique Open-Concept Design, Offering Abundant Natural Light And Modern Upgrades. Hardwood Floor Throughout. Main Floor Features Upgraded Foyer Tiles, Pot Lights, And Iron Picket Railings. Huge Family Room Impresses With Cathedral Ceiling. Modern Kitchen Is Complete With Silestone Countertop, Center Island, Stainless Steel Appliance, Backsplash, And Large Storage Pantry, Perfect For Entertaining. Master Ensuite With Walk-In Closet And 5Pc Ensuite With Frameless Glass Shower And Modern Vanity With Double-Sink, Quartz Counter, Modern Cabinets, Updated Mirrors And Lighting. Additional Bathroom Also With Tastefully Renovation. Professionally Finished Basement(2015) Offers A Spacious Recreation Room, Pot Light, 3Pc Bathroom, Laundry Area, And Ample Storage, Spacious Den Can Be Another Bedroom. Perfect For Extended Family, Entertainment, Or Home Office Use. Direct Access To Garage. New Roof(2025) And Exterior Pot Lights(2020) Add Further Value And Curb Appeal. Quiet And Family-Friendly Neighborhood With Huge Green Parks & Sports Field Nearby. High Ranking Rouge Park Public School With Daycare And Bill Hogarth Secondary School.
Inclusions: Fridge, Stove, Range Hood, Dishwasher, Washer, Dryer, Existing Light Fixtures, Existing Window Coverings, Garage Door Opener & Remote, Furnace, Central Air Conditioner, Central Vacuum(No Accessories), Wired Security System(No Service).
