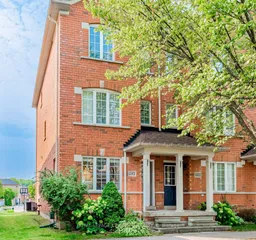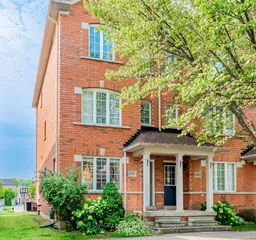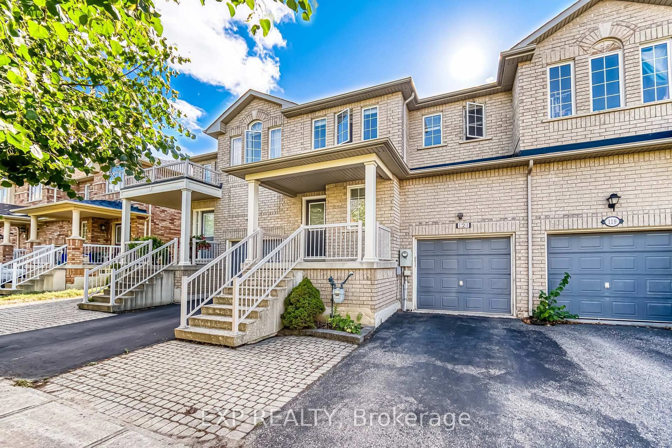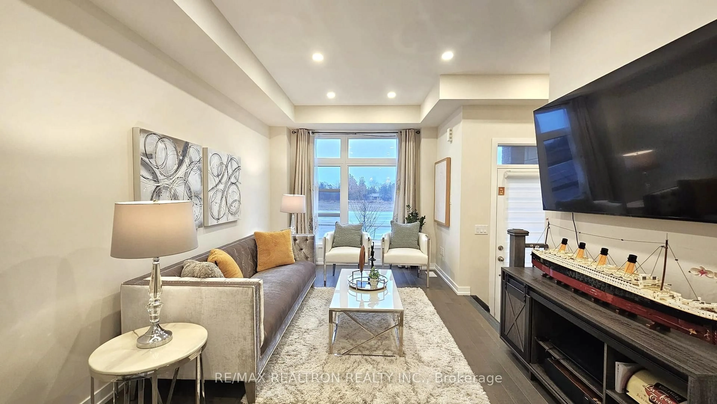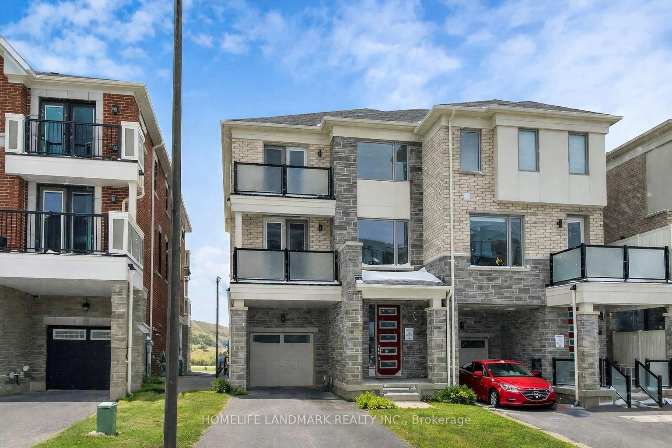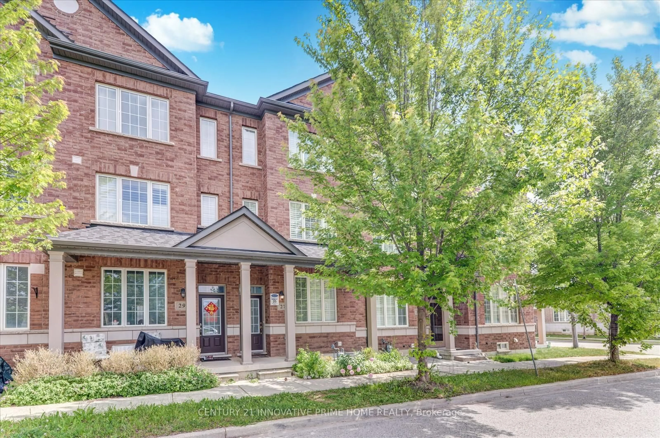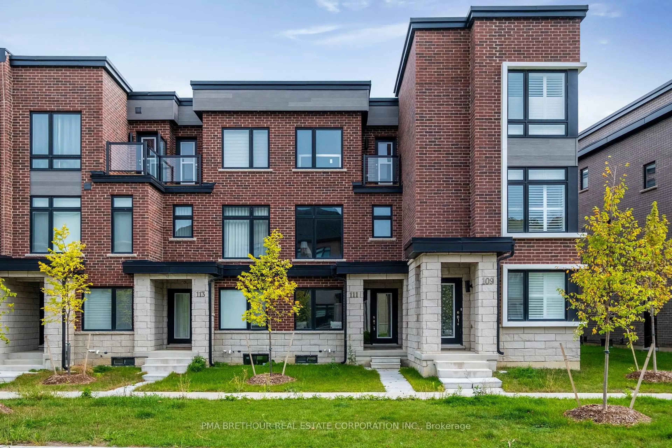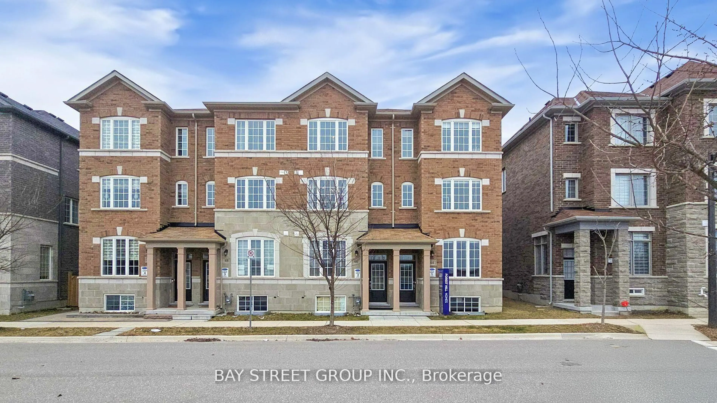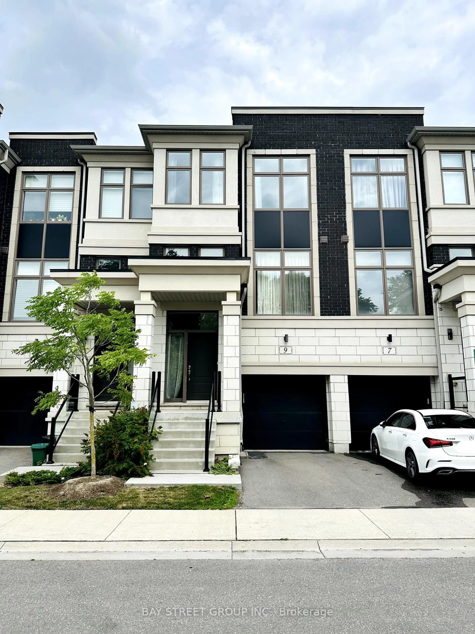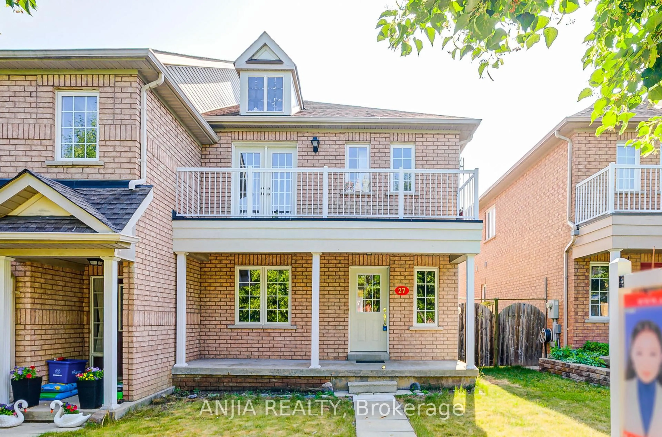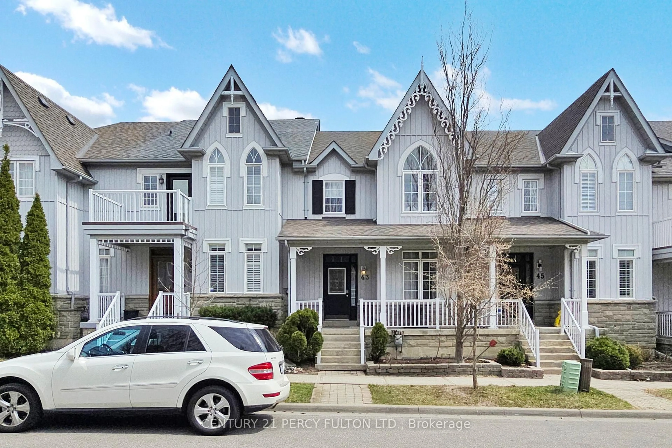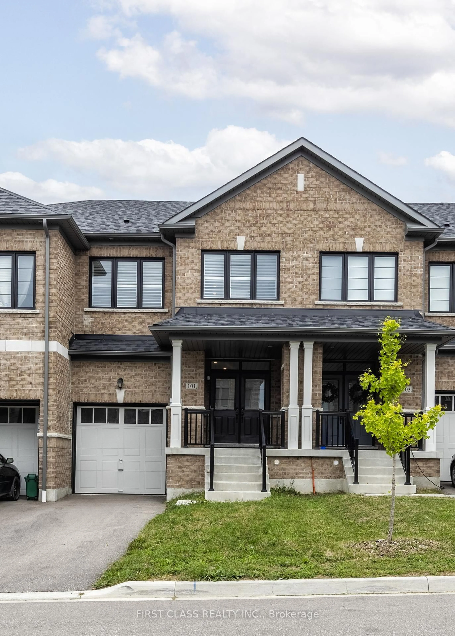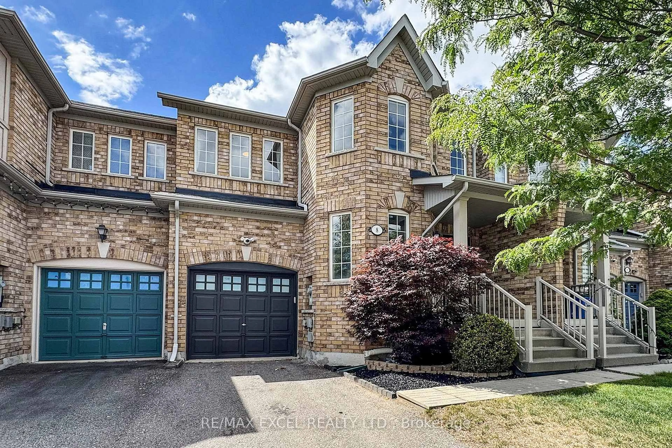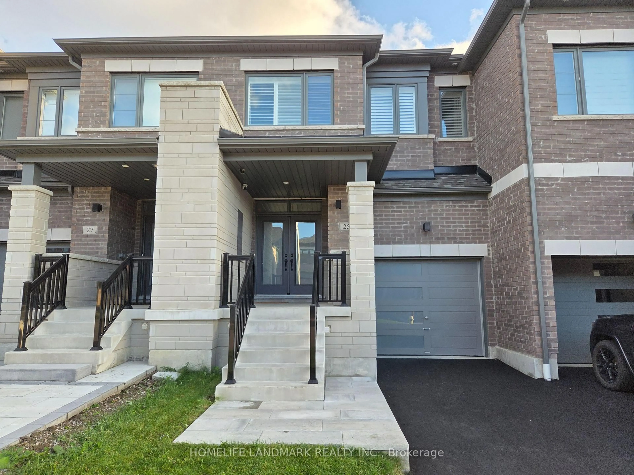Welcome to 483 White's Hill Avenue a charming freehold end unit townhome nestled in the highly sought-after Cornell neighborhood! Situated in one of Markham's most desirable communities, this bright and beautiful townhome offers the perfect blend of comfort, functionality, and modern style. With 3 + 1 spacious bedrooms and 3.5 bathrooms, this home is ideal for growing families or professionals seeking extra space and convenience. Step inside and be greeted by a freshly painted interior that radiates warmth and pride of ownership. The open-concept layout is complemented by laminate flooring throughout, providing both style and durability. The heart of the home features a large family room ideal for relaxing or entertaining guests, while the finished basement den offers flexibility as a home office or can serve as the 4th bedroom perfect for extended family or guests. Enjoy cooking in the well-laid-out kitchen that overlooks the living and dining areas, fostering connection and ease of entertaining. Upstairs, the bedrooms are generously sized and filled with natural light. The brand-new ensuite washroom in the primary bedroom offers a luxurious retreat, complete with modern finishes and a fresh design. One of the standout features of this home is the brand-new oak staircase, adding timeless elegance and architectural interest. With a total of 3.5 bathrooms, morning routines are a breeze, and everyone in the household can enjoy their own space. Outside, you'll find a charming and low-maintenance deck yard, perfect for relaxing, gardening, or spending time with family. Being an end-unit, this townhome benefits from extra privacy and additional windows, allowing sunlight to pour in from multiple directions truly a bright and sunny home throughout the day. The home is move-in ready and exceptionally well-maintained, with a recently updated roof (2021) providing peace of mind for years to come. Easy access to parks, top-rated schools, hospital, GO station and much more!
Inclusions: All Appliances: Stove, Fridge, Stove, Dishwasher, Washer and Dryer, All Window Coverings, All ELFs,
