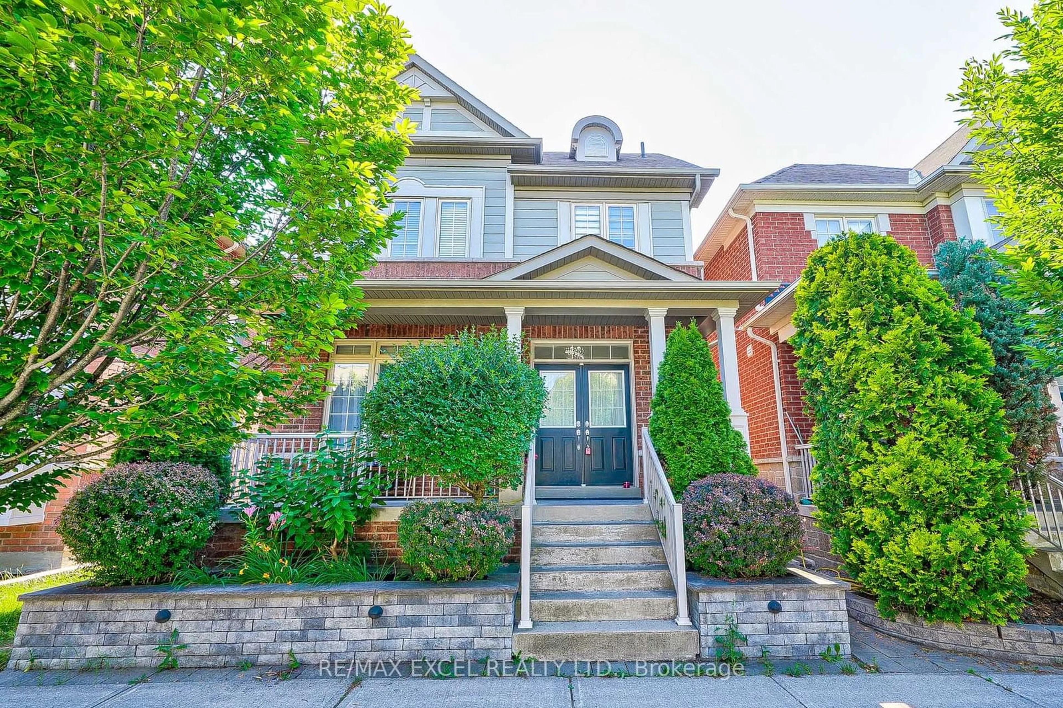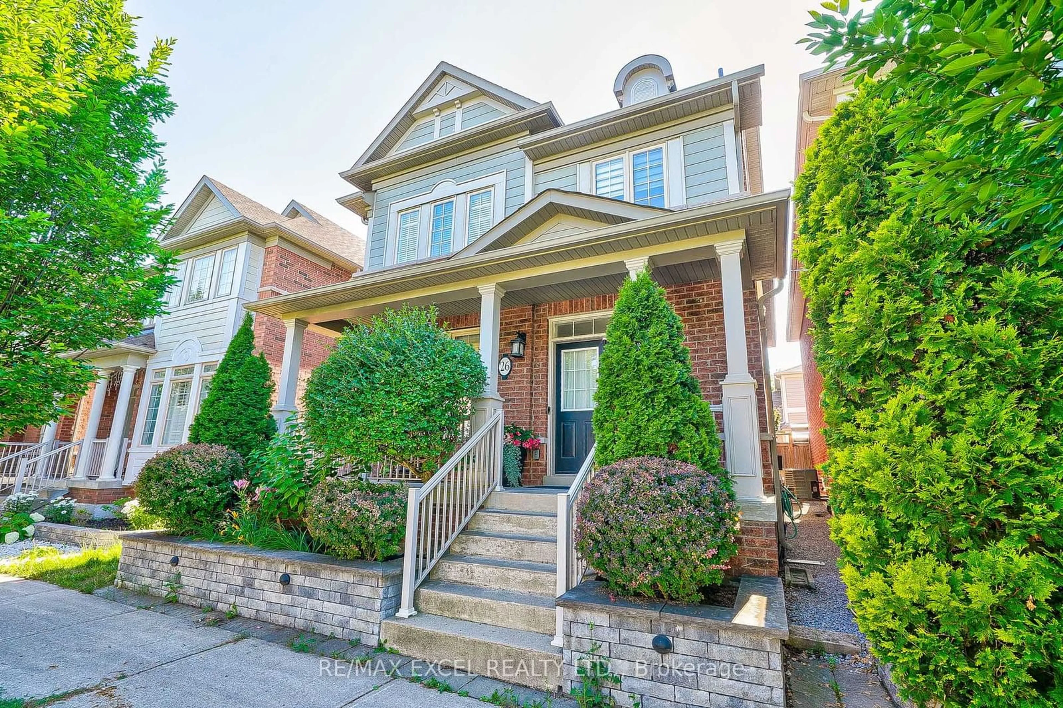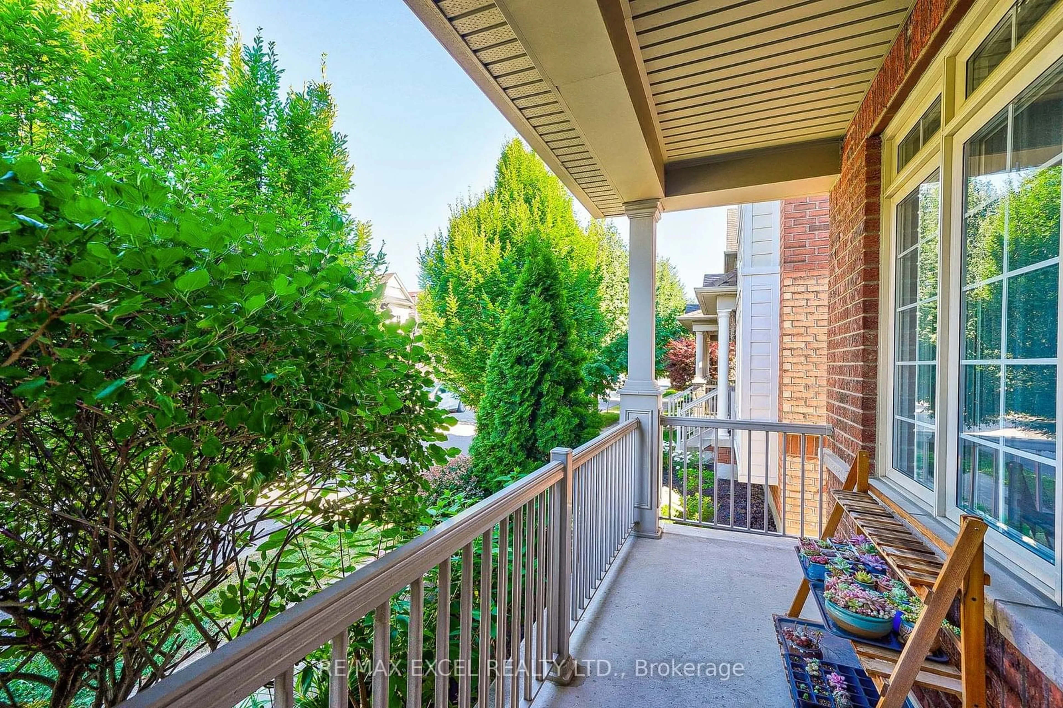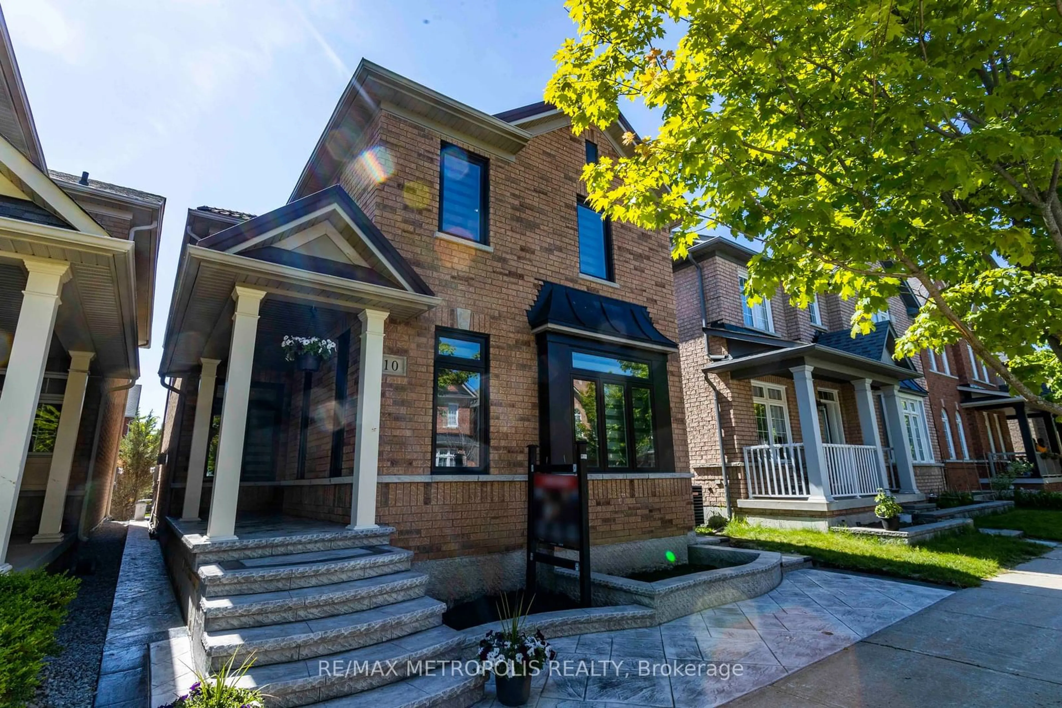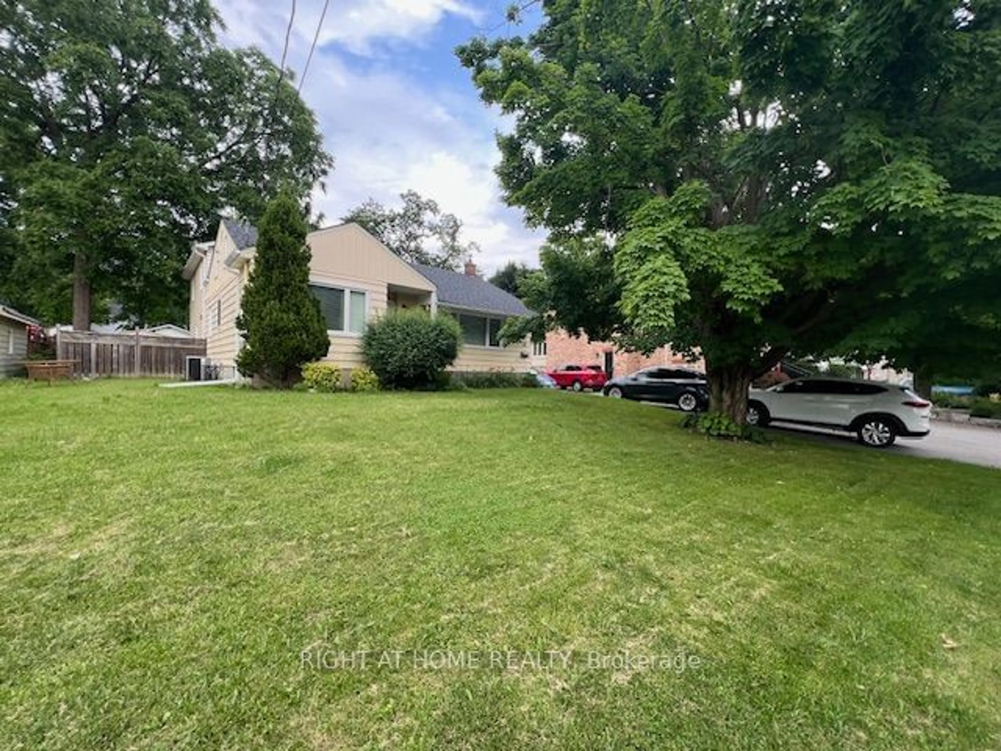26 Evaridge Dr, Markham, Ontario L6B 1E7
Contact us about this property
Highlights
Estimated ValueThis is the price Wahi expects this property to sell for.
The calculation is powered by our Instant Home Value Estimate, which uses current market and property price trends to estimate your home’s value with a 90% accuracy rate.$1,478,000*
Price/Sqft$625/sqft
Days On Market19 days
Est. Mortgage$5,961/mth
Tax Amount (2024)$5,627/yr
Description
Make your home in the sought-after Cornell neighborhood! This well-kept fully detached family home is filled with love and warmth. It features 4+1 spacious bedrooms and 4 elegant bathrooms, with two bedrooms having built-in shelves. The sun-filled main floor shines with pot lights and an open-concept kitchen complete with custom cabinetry. The fully finished basement offers a recreation room, wet bar, office/storage, and bedroom, along with hidden storage under the stairs (just pull the molding to open!). Enjoy many upgrades, like an interlock patio and easy-care front and backyard with a built-in gas firepit. Just few mins drive from the 407, Markham Stouffville Hospital and the community center with a pool, and Mount Joy GO Station. This home is perfect for families looking for comfort, style, and convenience.
Property Details
Interior
Features
2nd Floor
4th Br
4.58 x 3.05Broadloom / Closet / Window
3rd Br
3.06 x 3.38Broadloom / Closet / B/I Shelves
Prim Bdrm
6.60 x 3.41W/I Closet / 5 Pc Ensuite / Double Doors
2nd Br
3.06 x 3.07Broadloom / Closet / B/I Shelves
Exterior
Features
Parking
Garage spaces 2
Garage type Detached
Other parking spaces 2
Total parking spaces 4
Property History
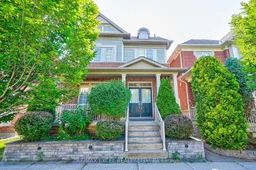 40
40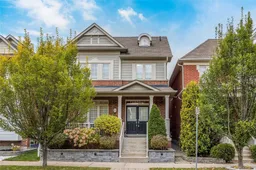 21
21 9
9Get up to 1% cashback when you buy your dream home with Wahi Cashback

A new way to buy a home that puts cash back in your pocket.
- Our in-house Realtors do more deals and bring that negotiating power into your corner
- We leverage technology to get you more insights, move faster and simplify the process
- Our digital business model means we pass the savings onto you, with up to 1% cashback on the purchase of your home
