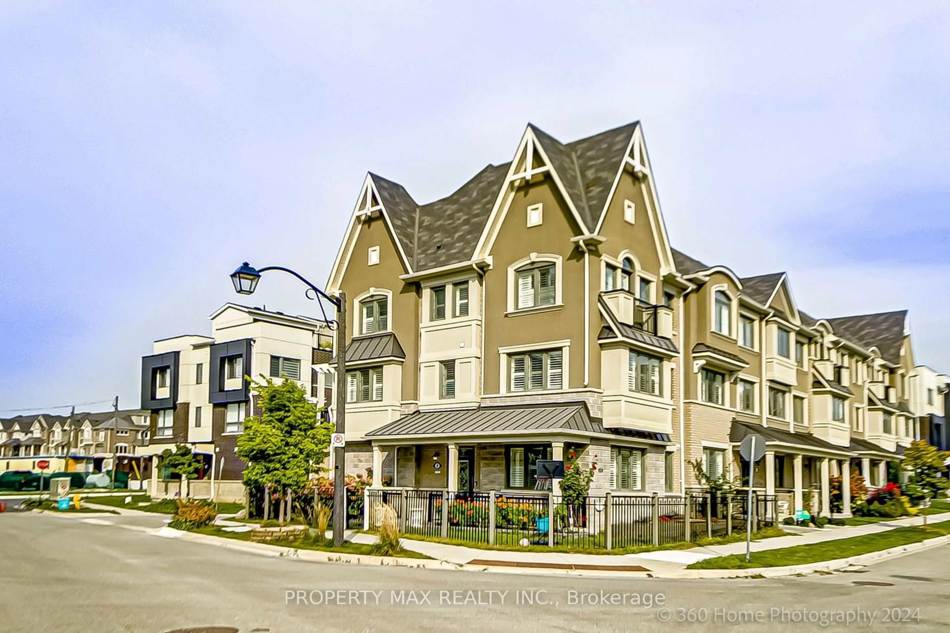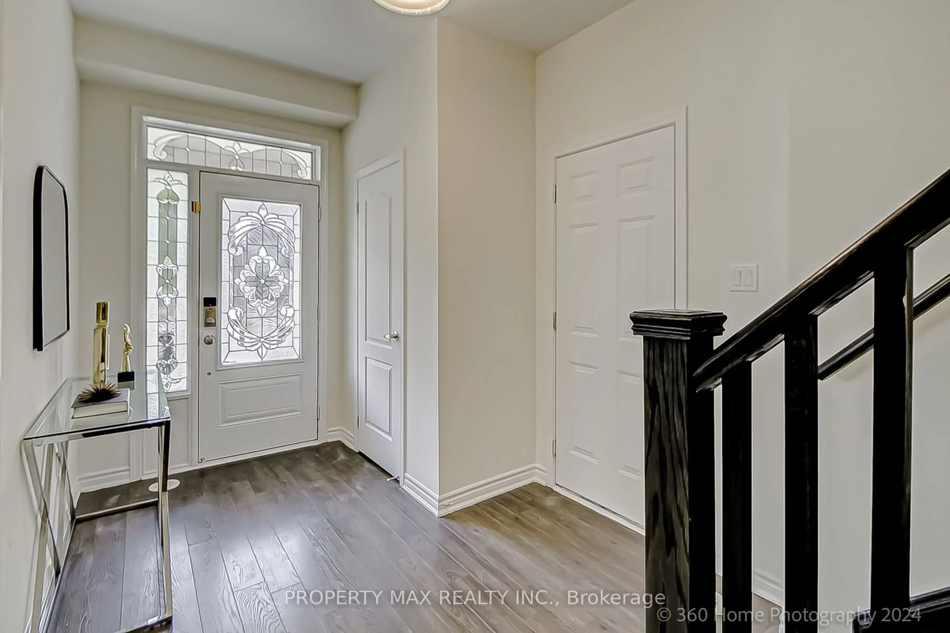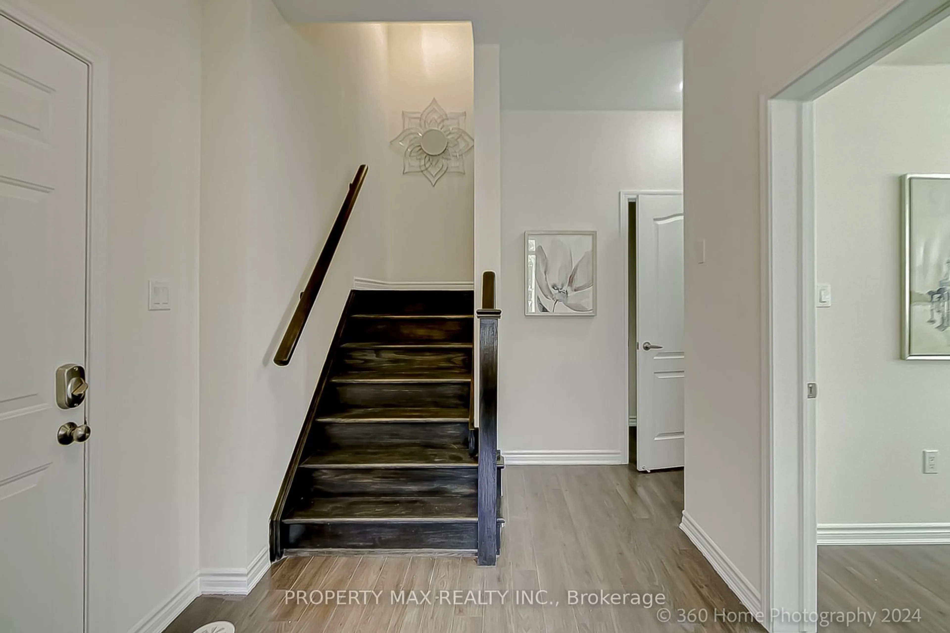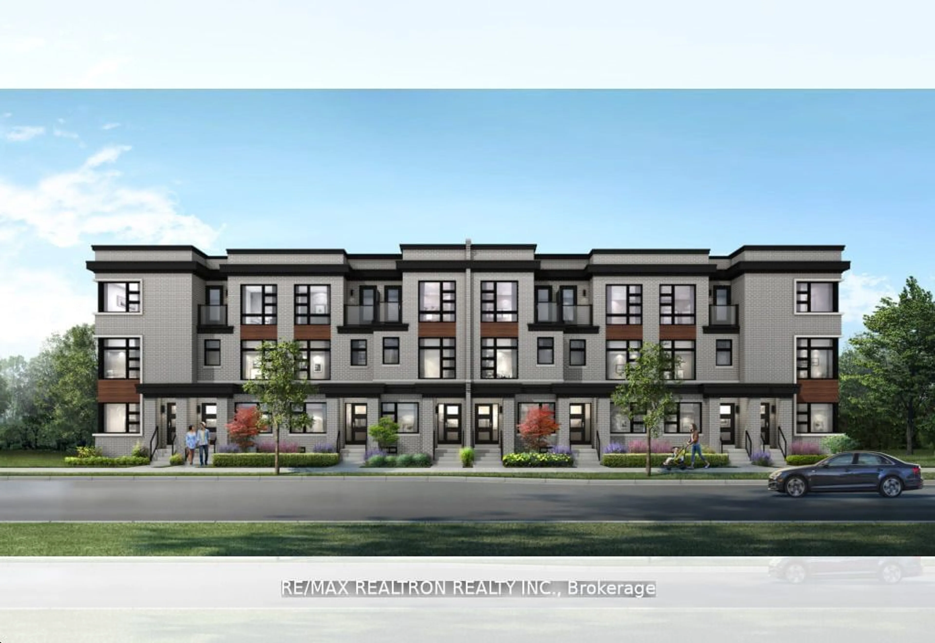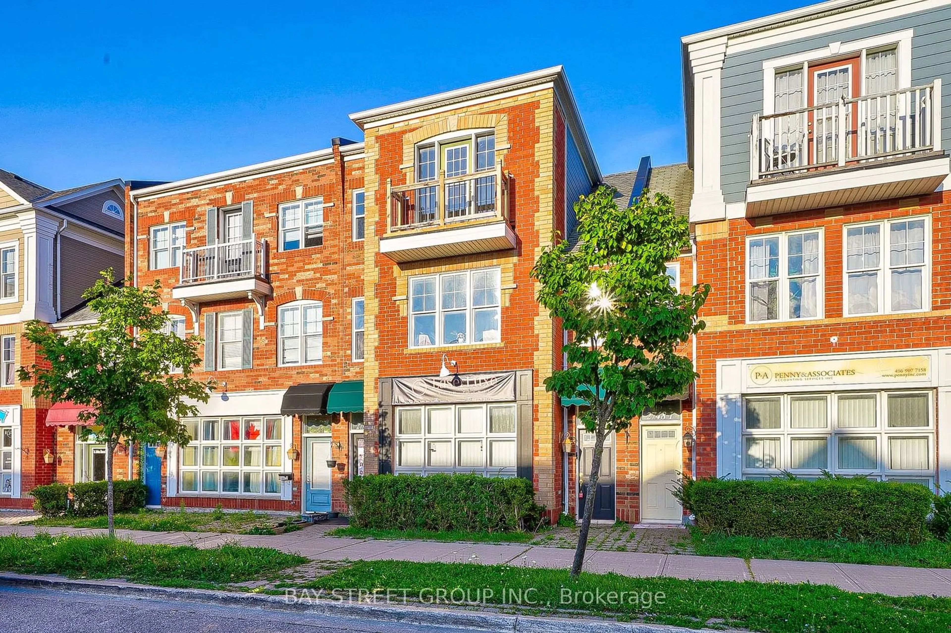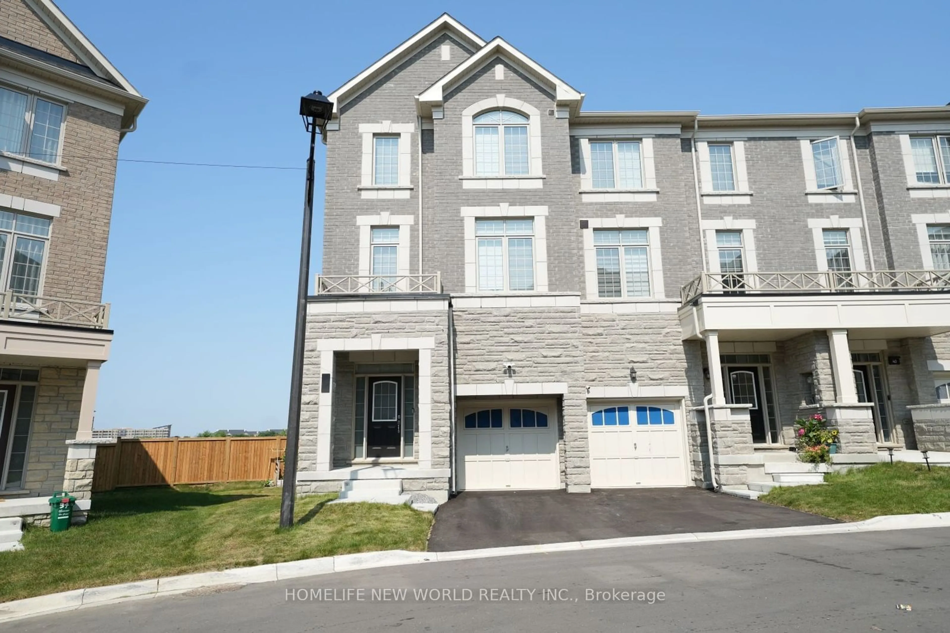2 George Patton Ave, Markham, Ontario L6B 1M7
Contact us about this property
Highlights
Estimated ValueThis is the price Wahi expects this property to sell for.
The calculation is powered by our Instant Home Value Estimate, which uses current market and property price trends to estimate your home’s value with a 90% accuracy rate.Not available
Price/Sqft$620/sqft
Est. Mortgage$5,926/mo
Tax Amount (2024)$4,573/yr
Days On Market25 days
Description
Client RemarksRare Opportunity in Gemstone Area and Discover this Stunning Rarely Available Corner Unit Freehold Townhouse On A Premium Corner with Double Garage, with about 34.5 ft Lot frontage - corner lot/irregular , with Finished Basement (lower ceiling), Den is on the top floor, with Huge Rooftop Terrace & 2 Balconies. Large Home Office Space (can be used as In Law Bedroom) with 4 pcs ensuite. 2nd floor with exquisite Open-Concept Home Maintained and Kept In Like-New Condition Features 9 Smooth Ceiling, Balcony where you can your BBQ on 2nd Floor, Smooth Ceiling through out the house, No Carpet throughout, Kitchen with Pantry and upgraded Cabinets, smart Wiring and Surround Sound, Enjoy Abundant Sunshine Through with Numerous Windows, Music/Home Theatre System and Speakers throughout the House, W/O To A Large Balcony W/Sunset Views. Enjoy Master Bed & Spa-Like Ensuite. Energy Saving Laundry- Dryer running by natural gas, Metal fence around and privacy gate. Private Rooftop Terrace + Balconies. Built In 2 Garage + Private Driveway. Lots Of Windows For Natural Light. Open Concept. Walking Distance To Community Centre And Library. Minutes To 407. Minutes Bus Terminal (Go/YRT), Minutes To Markham Stouffville Hospital. MOVE IN READY!! MUST SEE!!!
Property Details
Interior
Features
Upper Floor
Den
3.00 x 2.00Laminate
Exterior
Features
Parking
Garage spaces 2
Garage type Attached
Other parking spaces 1
Total parking spaces 3
Property History
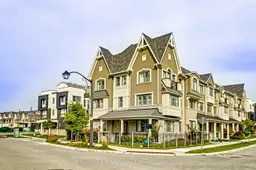 32
32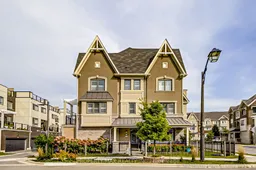 39
39Get up to 1% cashback when you buy your dream home with Wahi Cashback

A new way to buy a home that puts cash back in your pocket.
- Our in-house Realtors do more deals and bring that negotiating power into your corner
- We leverage technology to get you more insights, move faster and simplify the process
- Our digital business model means we pass the savings onto you, with up to 1% cashback on the purchase of your home
