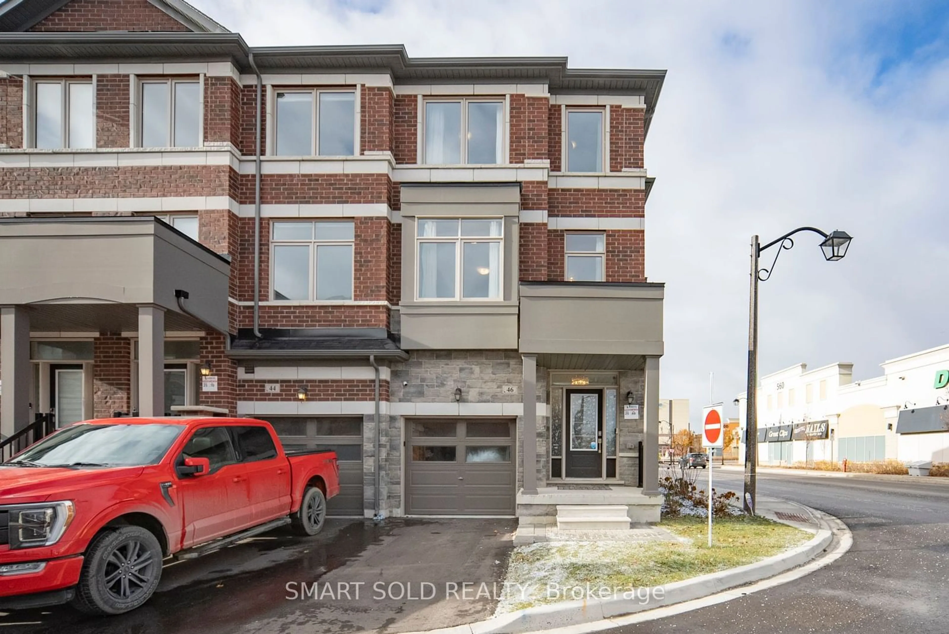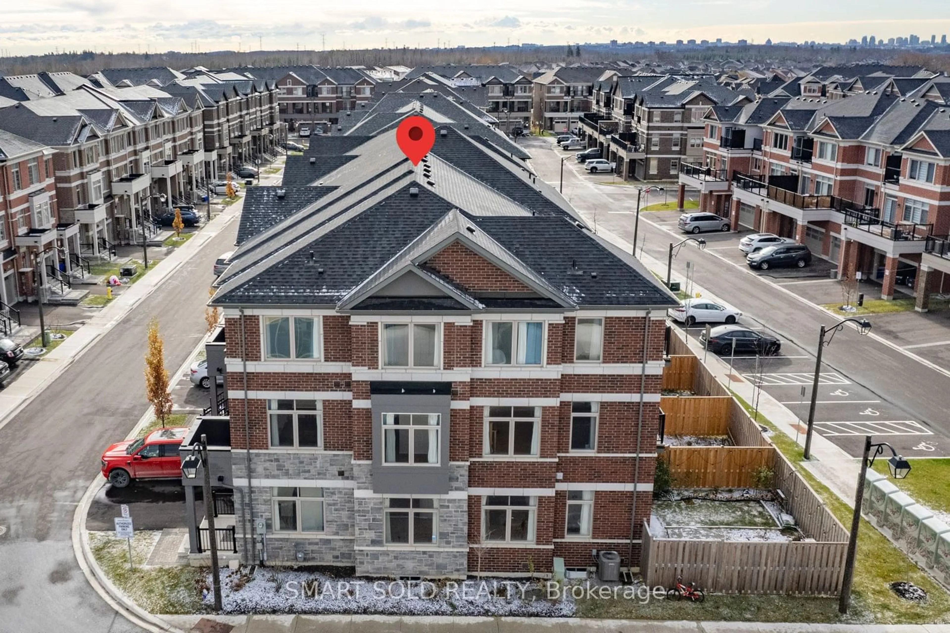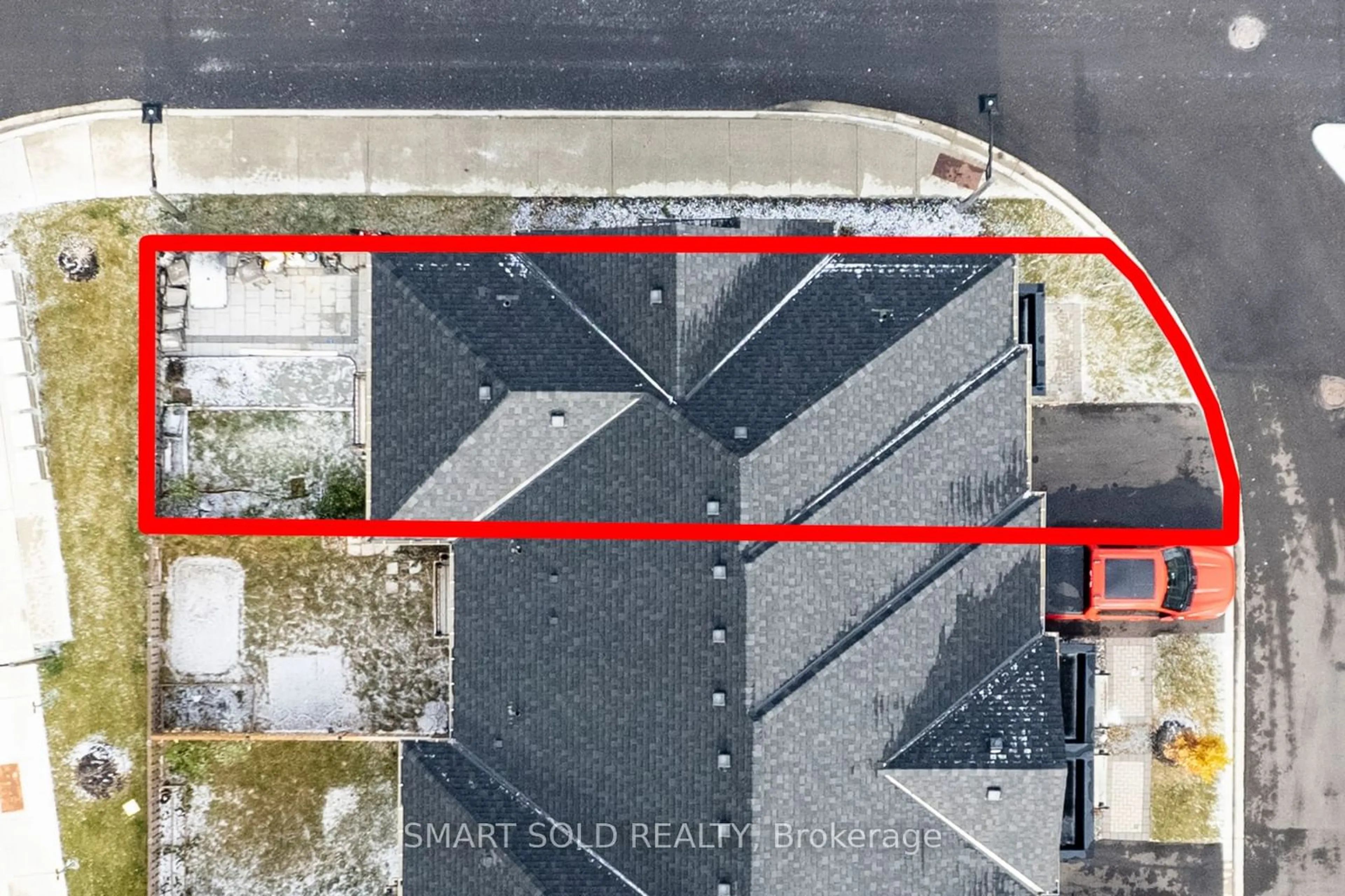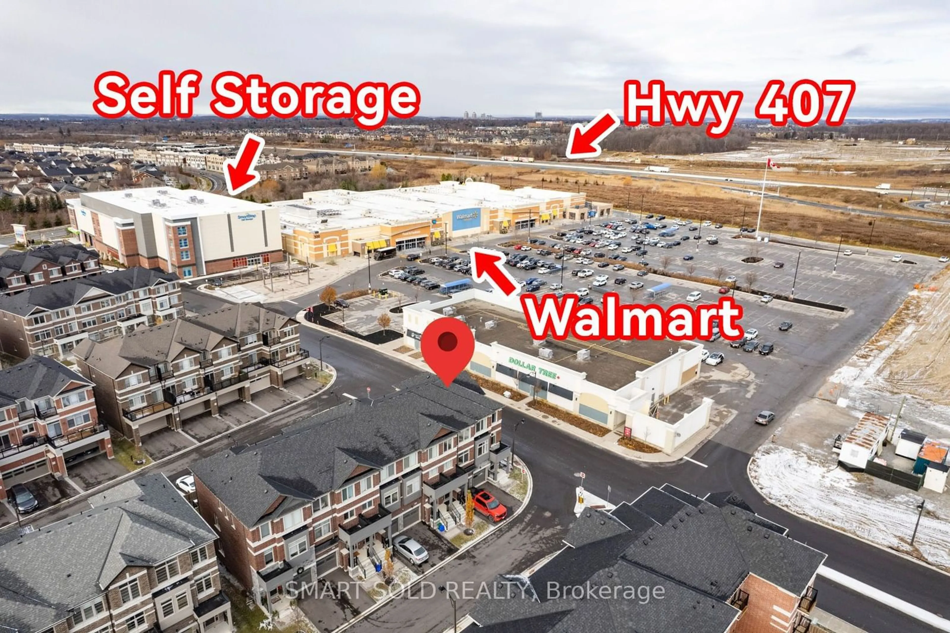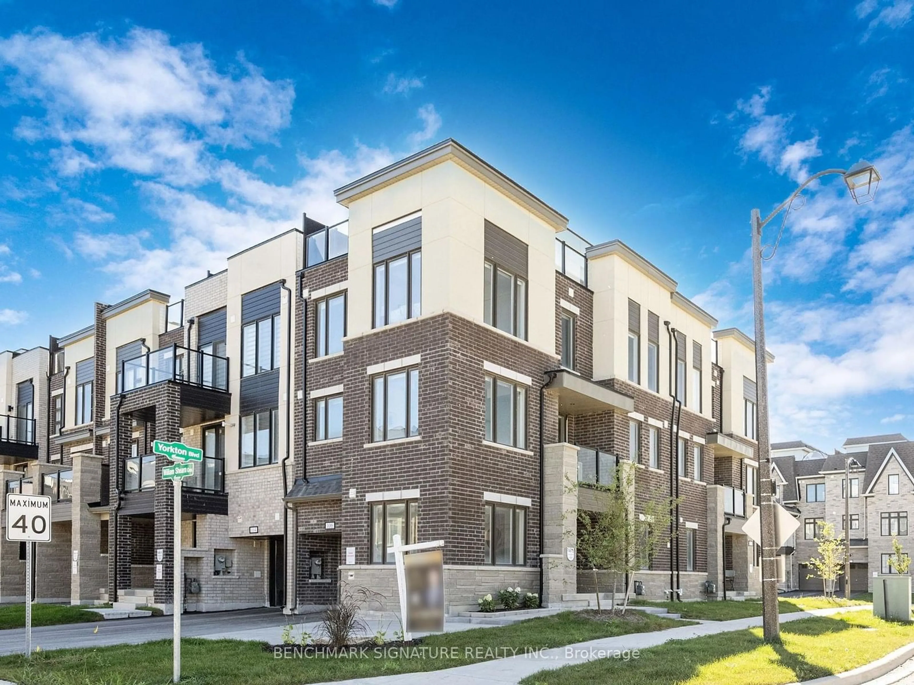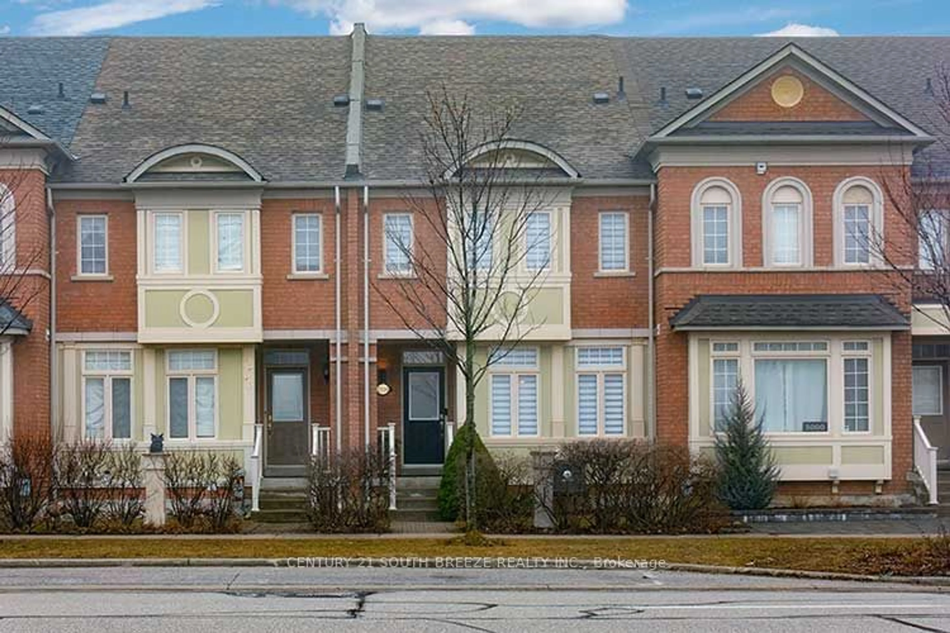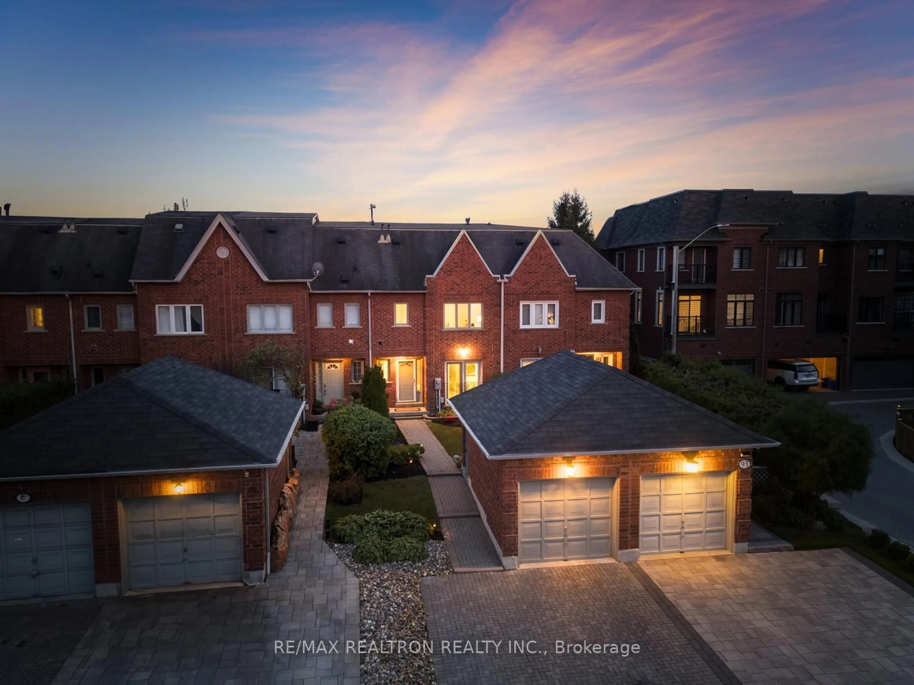46 Sissons Way, Markham, Ontario L6B 1R2
Contact us about this property
Highlights
Estimated ValueThis is the price Wahi expects this property to sell for.
The calculation is powered by our Instant Home Value Estimate, which uses current market and property price trends to estimate your home’s value with a 90% accuracy rate.Not available
Price/Sqft$400/sqft
Est. Mortgage$3,814/mo
Tax Amount (2024)$4,777/yr
Days On Market18 days
Description
Gorgeous 5-Bedroom, 5-Bathroom End-Unit Townhouse, Ideally Located On A Premium Corner Lot. Ground Floor Suite Plus Entire Basement With A Separated Entrance Could Be Rented Out To Generate Potential $2,000 Rent Per Month. 2,460 Sq Ft Of Thoughtfully Designed Space, Additional Side Large Windows Make The Home Bathed In Natural Light. Smooth Ceilings Throughout. Modern Gourmet Kitchen Equipped With Top-Tier Appliances, Hardwood Cabinetry, A Central Island, And A Breakfast Bar Offers Both Functionality And Style. Open-Concept Living Area Walkout To A Private Balcony, Perfect For Ideal For Enjoying Your Morning Coffee Or Evening Sunsets. Third Floor Features Four Generously Sized Bedrooms. Primary Bedroom With 9 Ceiling, Spa-Like 5-Piece Ensuite, Walk-In Closet, And Its Own Private Balcony. Custom Double-Layer Curtains In All Bedrooms. A Separate Entrance to 5th Bedroom On Ground Floor With 3 Pc Bathroom Perfect For In-Law Suite Or Guest Suite With the Basement, Creating A Private Apartment For Potential Rental Income. This Home Features Numerous Upgrades: Custom Double Layer Curtains, HRV (Heat Recovery Ventilation) System. Upgraded 200amp Electrical Panel, 2 EV Charger Rough In. Backyard Complete With Interlocking, Fencing, And Patio Lights, Provides An Inviting Space For Outdoor Entertaining. Smartcenters Markham Plaza Is Right At Doorstep, Just Steps Away From Walmart, McDonalds, Kumon, And Dollar Tree. 5 Mins Walking To Bus Stop. Driving 1 Min To Hwy 7 And Hwy 407. 2 Minute Drive From Boxgrove Centre With A Medical Centre, Pharmacies, Gym, Supermarket, And More!
Property Details
Interior
Features
Ground Floor
Prim Bdrm
5.18 x 4.88Large Window / 3 Pc Ensuite / W/O To Yard
Exterior
Features
Parking
Garage spaces 1
Garage type Built-In
Other parking spaces 1
Total parking spaces 2
Get up to 1% cashback when you buy your dream home with Wahi Cashback

A new way to buy a home that puts cash back in your pocket.
- Our in-house Realtors do more deals and bring that negotiating power into your corner
- We leverage technology to get you more insights, move faster and simplify the process
- Our digital business model means we pass the savings onto you, with up to 1% cashback on the purchase of your home
